Bagni contemporanei - Foto e idee per arredare
Filtra anche per:
Budget
Ordina per:Popolari oggi
1 - 20 di 255 foto
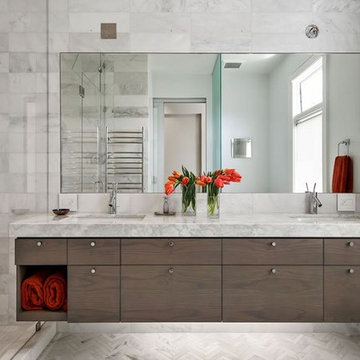
Ispirazione per una stanza da bagno padronale contemporanea di medie dimensioni con ante lisce, ante in legno bruno, doccia alcova, piastrelle grigie, piastrelle bianche, piastrelle di marmo, pareti bianche, pavimento in marmo, lavabo sottopiano, top in marmo, pavimento bianco e porta doccia a battente
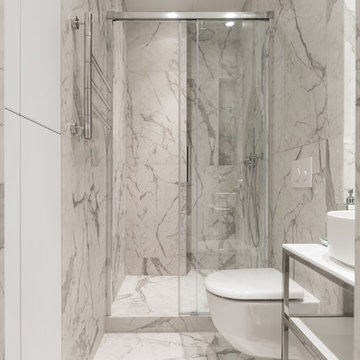
Фотограф: Дмитрий Цыренщиков
Архитектор: Владимир Березин
Idee per una piccola stanza da bagno con doccia design con nessun'anta, WC sospeso, piastrelle grigie, piastrelle bianche, piastrelle di marmo, pavimento in marmo, lavabo a bacinella, pavimento grigio, ante bianche, doccia alcova, pareti bianche e porta doccia scorrevole
Idee per una piccola stanza da bagno con doccia design con nessun'anta, WC sospeso, piastrelle grigie, piastrelle bianche, piastrelle di marmo, pavimento in marmo, lavabo a bacinella, pavimento grigio, ante bianche, doccia alcova, pareti bianche e porta doccia scorrevole

Sanna Lindberg
Idee per una grande stanza da bagno padronale contemporanea con ante grigie, piastrelle bianche, pareti rosa, pavimento con piastrelle in ceramica, top in marmo, lavabo sottopiano e ante lisce
Idee per una grande stanza da bagno padronale contemporanea con ante grigie, piastrelle bianche, pareti rosa, pavimento con piastrelle in ceramica, top in marmo, lavabo sottopiano e ante lisce
Trova il professionista locale adatto per il tuo progetto
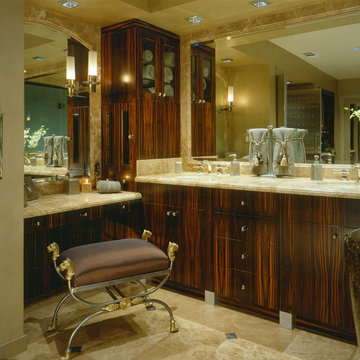
Idee per una stanza da bagno contemporanea con lavabo sottopiano, piastrelle beige e pareti beige
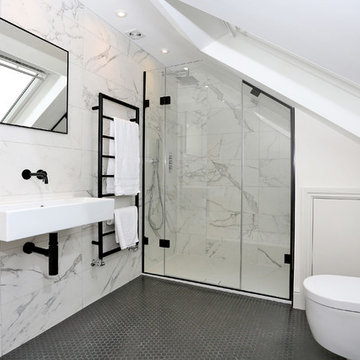
Foto di una stanza da bagno minimal di medie dimensioni con zona vasca/doccia separata, WC monopezzo, piastrelle grigie, piastrelle bianche, piastrelle di marmo, pareti bianche, lavabo sospeso, pavimento grigio e porta doccia a battente
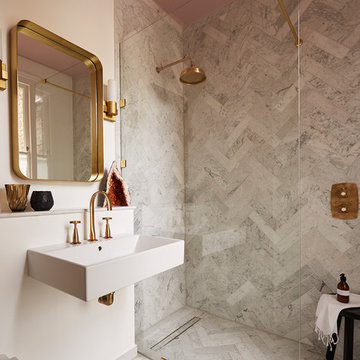
Pink ceilings give cool greys a rosy glow and add a interesting feature when looking upwards. it further connects the master bedroom with the en suite. The marble parquet floors and walls give elegance and drama.
Interior Design and Interior Styling by Victoria Tunstall Photography by Sarah Hogan

A masterpiece of light and design, this gorgeous Beverly Hills contemporary is filled with incredible moments, offering the perfect balance of intimate corners and open spaces.
A large driveway with space for ten cars is complete with a contemporary fountain wall that beckons guests inside. An amazing pivot door opens to an airy foyer and light-filled corridor with sliding walls of glass and high ceilings enhancing the space and scale of every room. An elegant study features a tranquil outdoor garden and faces an open living area with fireplace. A formal dining room spills into the incredible gourmet Italian kitchen with butler’s pantry—complete with Miele appliances, eat-in island and Carrara marble countertops—and an additional open living area is roomy and bright. Two well-appointed powder rooms on either end of the main floor offer luxury and convenience.
Surrounded by large windows and skylights, the stairway to the second floor overlooks incredible views of the home and its natural surroundings. A gallery space awaits an owner’s art collection at the top of the landing and an elevator, accessible from every floor in the home, opens just outside the master suite. Three en-suite guest rooms are spacious and bright, all featuring walk-in closets, gorgeous bathrooms and balconies that open to exquisite canyon views. A striking master suite features a sitting area, fireplace, stunning walk-in closet with cedar wood shelving, and marble bathroom with stand-alone tub. A spacious balcony extends the entire length of the room and floor-to-ceiling windows create a feeling of openness and connection to nature.
A large grassy area accessible from the second level is ideal for relaxing and entertaining with family and friends, and features a fire pit with ample lounge seating and tall hedges for privacy and seclusion. Downstairs, an infinity pool with deck and canyon views feels like a natural extension of the home, seamlessly integrated with the indoor living areas through sliding pocket doors.
Amenities and features including a glassed-in wine room and tasting area, additional en-suite bedroom ideal for staff quarters, designer fixtures and appliances and ample parking complete this superb hillside retreat.
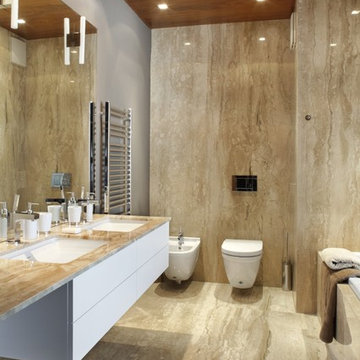
Ispirazione per una stanza da bagno design con top in marmo, WC sospeso e piastrelle di marmo
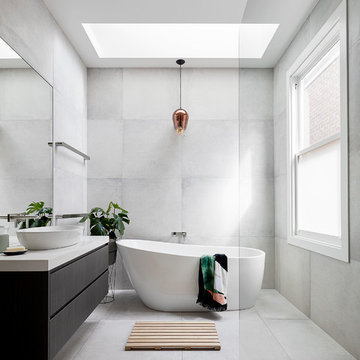
Photographer Jack Lovel-Stylist Beckie Littler
Esempio di una stanza da bagno padronale design di medie dimensioni con ante lisce, ante in legno bruno, vasca freestanding, piastrelle grigie, top in quarzo composito, pavimento grigio, doccia aperta, doccia a filo pavimento e lavabo a bacinella
Esempio di una stanza da bagno padronale design di medie dimensioni con ante lisce, ante in legno bruno, vasca freestanding, piastrelle grigie, top in quarzo composito, pavimento grigio, doccia aperta, doccia a filo pavimento e lavabo a bacinella
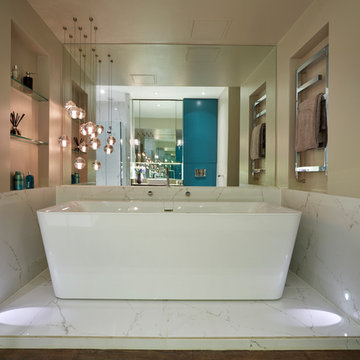
A luxurious master ensuite bathroom with a large square bath on a raised platform to give it grandeur.
Asymetric, beautiful arrangement of glass pendant lights over the bath help to elevate this bathroom to spa status. A mirrored wall creates a great feeling of space and teal cabinets behind provide great storage.
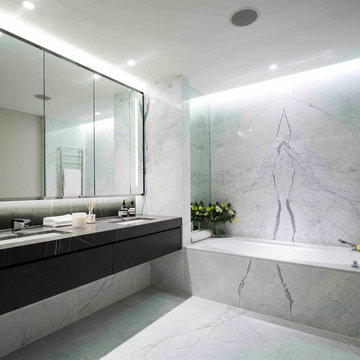
Idee per una stanza da bagno minimal con lavabo sottopiano, vasca sottopiano, piastrelle grigie, pareti grigie, pavimento in marmo e piastrelle di marmo
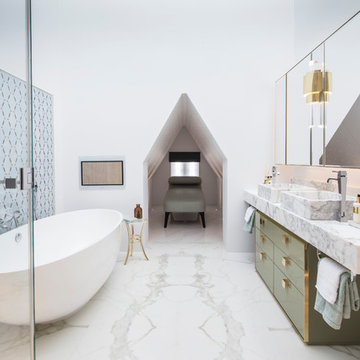
Exquisitely equipped for pampering, this unique bathroom was designed to provide the feel of a luxury spa with its architectural characteristics, beautiful mirror lights, marble tops and tiled-feature wall.
Photography by Richard Waite.
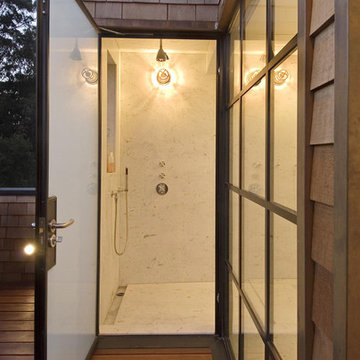
Esempio di una stanza da bagno design con doccia aperta e piastrelle bianche
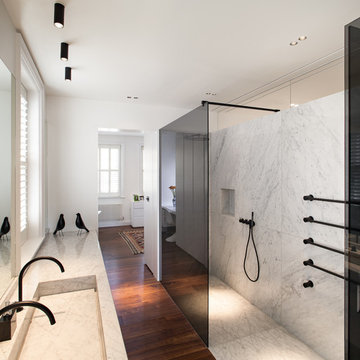
Alexander James
Foto di una stanza da bagno padronale contemporanea con doccia a filo pavimento, pistrelle in bianco e nero, piastrelle di marmo, pareti bianche, parquet scuro, lavabo integrato, top in marmo, pavimento marrone e doccia aperta
Foto di una stanza da bagno padronale contemporanea con doccia a filo pavimento, pistrelle in bianco e nero, piastrelle di marmo, pareti bianche, parquet scuro, lavabo integrato, top in marmo, pavimento marrone e doccia aperta
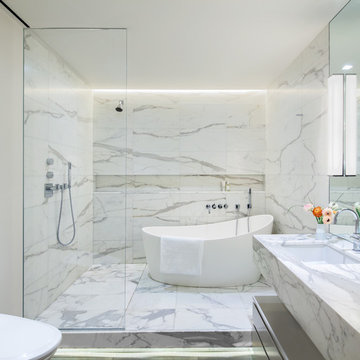
Immagine di una stanza da bagno padronale minimal con ante lisce, ante grigie, vasca freestanding, doccia aperta, pareti bianche, lavabo sottopiano e doccia aperta
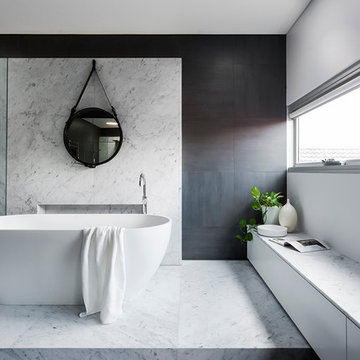
The Clovelly Bathroom Project - 2015 HIA CSR BATHROOM OF THE YEAR -
| BUILDER Liebke Projects | DESIGN Minosa Design | IMAGES Nicole England Photography
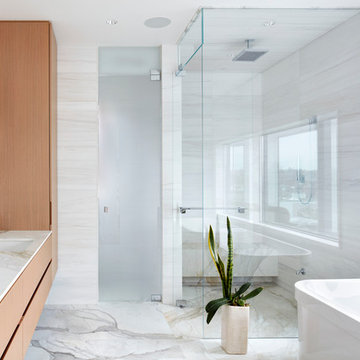
Martin Tessler Photographer
Foto di una grande stanza da bagno padronale design con ante lisce, ante in legno chiaro, vasca freestanding, doccia ad angolo, piastrelle bianche, piastrelle in pietra, pareti bianche, pavimento in marmo, lavabo sottopiano, top in marmo e porta doccia a battente
Foto di una grande stanza da bagno padronale design con ante lisce, ante in legno chiaro, vasca freestanding, doccia ad angolo, piastrelle bianche, piastrelle in pietra, pareti bianche, pavimento in marmo, lavabo sottopiano, top in marmo e porta doccia a battente
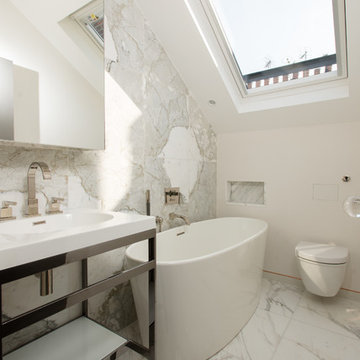
Esempio di una stanza da bagno design con lavabo a consolle, vasca freestanding, WC sospeso, pavimento in marmo, nessun'anta, piastrelle grigie, pareti bianche e piastrelle di marmo
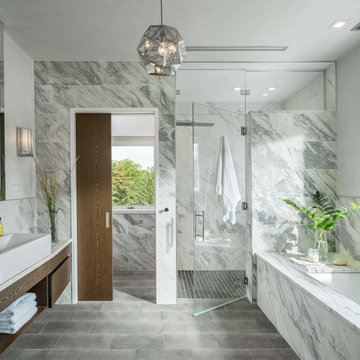
Ispirazione per una stanza da bagno minimal con ante lisce, ante in legno bruno, vasca sottopiano, doccia alcova, piastrelle grigie, lavabo rettangolare, pavimento grigio e porta doccia a battente
Bagni contemporanei - Foto e idee per arredare
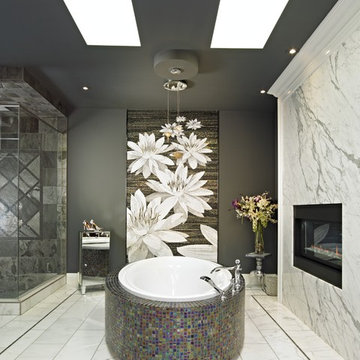
Every once in a while, we get to work on a truly one-of-a-kind project: this is one of those moments. Our client, our Designer Pat, and our Master Tile Setter Andy worked together to create a jaw-dropping installation. Yes - the lily mural is a huge tile mosaic.
1

