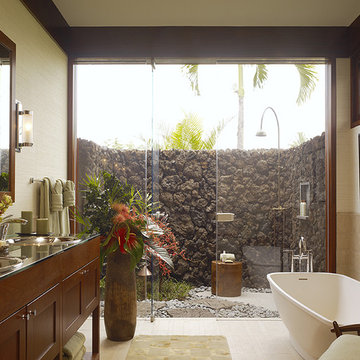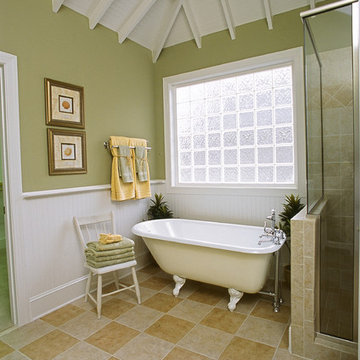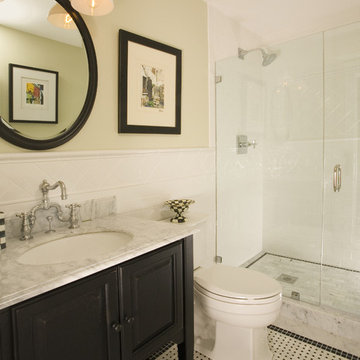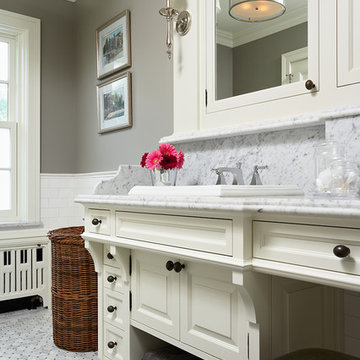Bagni - Foto e idee per arredare
Filtra anche per:
Budget
Ordina per:Popolari oggi
1 - 20 di 332 foto

A growing family and the need for more space brought the homeowners of this Arlington home to Feinmann Design|Build. As was common with Victorian homes, a shared bathroom was located centrally on the second floor. Professionals with a young and growing family, our clients had reached a point where they recognized the need for a Master Bathroom for themselves and a more practical family bath for the children. The design challenge for our team was how to find a way to create both a Master Bath and a Family Bath out of the existing Family Bath, Master Bath and adjacent closet. The solution had to consider how to shrink the Family Bath as small as possible, to allow for more room in the master bath, without compromising functionality. Furthermore, the team needed to create a space that had the sensibility and sophistication to match the contemporary Master Suite with the limited space remaining.
Working with the homes original floor plans from 1886, our skilled design team reconfigured the space to achieve the desired solution. The Master Bath design included cabinetry and arched doorways that create the sense of separate and distinct rooms for the toilet, shower and sink area, while maintaining openness to create the feeling of a larger space. The sink cabinetry was designed as a free-standing furniture piece which also enhances the sense of openness and larger scale.
In the new Family Bath, painted walls and woodwork keep the space bright while the Anne Sacks marble mosaic tile pattern referenced throughout creates a continuity of color, form, and scale. Design elements such as the vanity and the mirrors give a more contemporary twist to the period style of these elements of the otherwise small basic box-shaped room thus contributing to the visual interest of the space.
Photos by John Horner
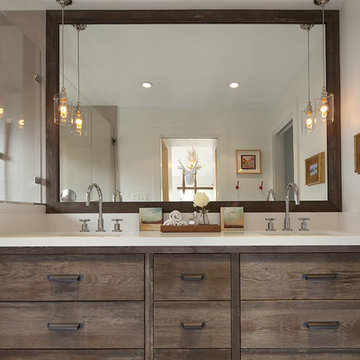
Foto di una stanza da bagno stile rurale con lavabo sottopiano, ante lisce, piastrelle beige e ante in legno bruno
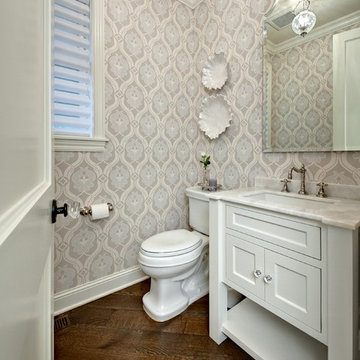
Photo Credit: Mark Ehlen
Foto di un bagno di servizio chic con lavabo sottopiano, ante bianche e ante con riquadro incassato
Foto di un bagno di servizio chic con lavabo sottopiano, ante bianche e ante con riquadro incassato
Trova il professionista locale adatto per il tuo progetto
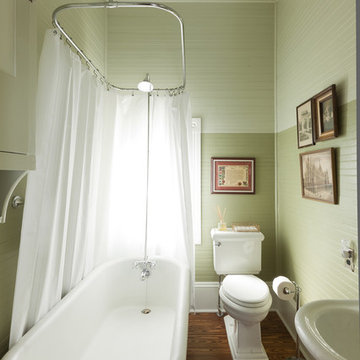
The restoration of an 1899 Queen Anne design, with columns and double gallery added ca. 1910 to update the house in the Colonial Revival style with sweeping front and side porches up and downstairs, and a new carriage house apartment. All the rooms and ceilings are wallpapered, original oak trim is stained, restoration of original light fixtures and replacement of missing ones, short, sheer curtains and roller shades at the windows. The project included a small kitchen addition and master bath, and the attic was converted to a guest bedroom and bath.
© 2011, Copyright, Rick Patrick Photography
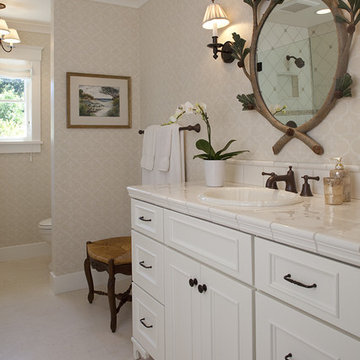
Eric Rorer Photography
Esempio di una stanza da bagno classica con top piastrellato e pareti beige
Esempio di una stanza da bagno classica con top piastrellato e pareti beige
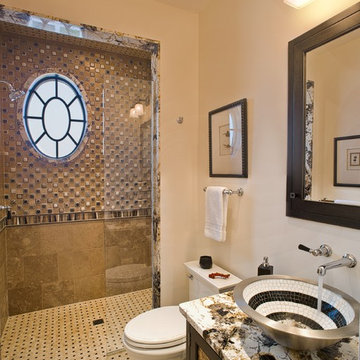
Photo by: John Jenkins, Image Source Inc
Ispirazione per una stanza da bagno design con lavabo a bacinella
Ispirazione per una stanza da bagno design con lavabo a bacinella
Ricarica la pagina per non vedere più questo specifico annuncio
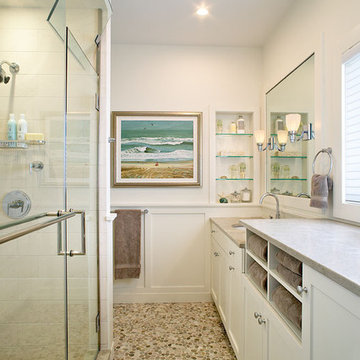
Immagine di una stanza da bagno costiera con lavabo sottopiano, ante in stile shaker, ante bianche, doccia alcova, piastrelle bianche e pavimento con piastrelle di ciottoli
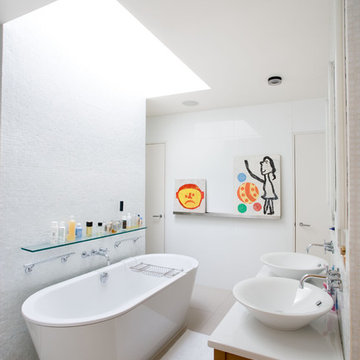
Esempio di una stanza da bagno per bambini contemporanea con vasca freestanding e lavabo a bacinella
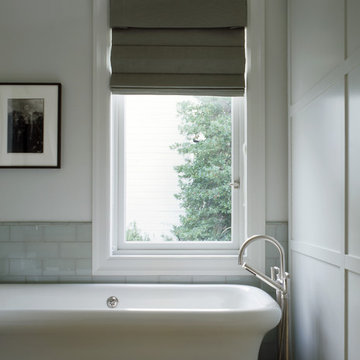
This 7,000 square foot renovation and addition maintains the graciousness and carefully-proportioned spaces of the historic 1907 home. The new construction includes a kitchen and family living area, a master bedroom suite, and a fourth floor dormer expansion. The subtle palette of materials, extensive built-in cabinetry, and careful integration of modern detailing and design, together create a fresh interpretation of the original design.
Photography: Matthew Millman Photography
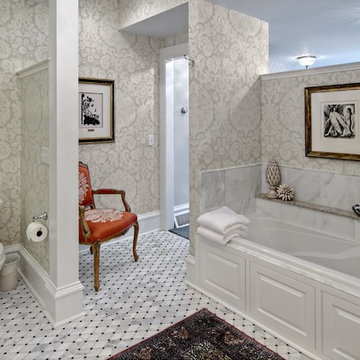
Adler-Allyn Interior Design
Ehlan Creative Communications
Immagine di una stanza da bagno padronale chic di medie dimensioni con piastrelle a mosaico, pareti multicolore, vasca ad alcova, WC a due pezzi e pavimento in marmo
Immagine di una stanza da bagno padronale chic di medie dimensioni con piastrelle a mosaico, pareti multicolore, vasca ad alcova, WC a due pezzi e pavimento in marmo
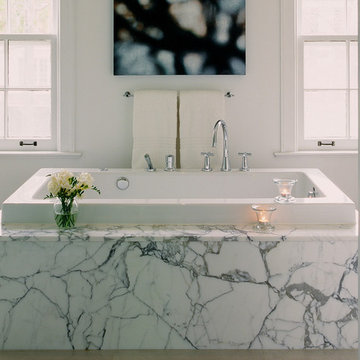
Inspired by the two original windows, the bathroom's symmetrical layout is finished off with a painting by Laura Wood. Encased in Statuario marble, the bathtub makes a dramatic statement.
Photo by Michael Graydon Photography
http://www.michaelgraydon.ca/
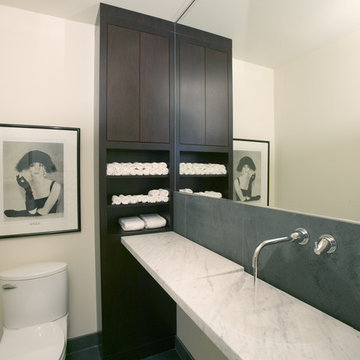
Photo by Paul Crosby
Idee per un bagno di servizio moderno con lavabo rettangolare e top bianco
Idee per un bagno di servizio moderno con lavabo rettangolare e top bianco
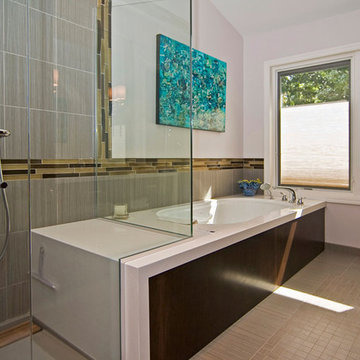
The Bain Ultra Elegancia soaking tub echoes the shape of the vanity across from it in this St. Louis modern master bathroom remodel. The cherry wood tub surround is topped by Cambria Whitehall quartz, which moves into the glass-enclosed walk-in shower to form a bench seat. Both tub and shower have Hansgrohe chrome fixtures. The porcelain tile on the heated floor also moves up the walls, accented by iridescent glass tiles. Pella windows bring abundant light to the new space.
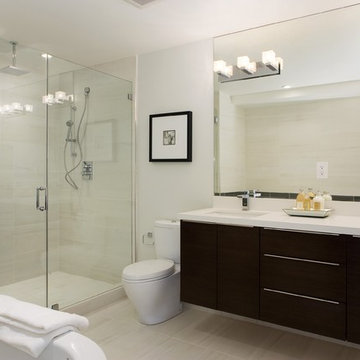
Esempio di una stanza da bagno contemporanea con lavabo sottopiano, ante lisce, ante nere, doccia alcova e piastrelle beige
Bagni - Foto e idee per arredare
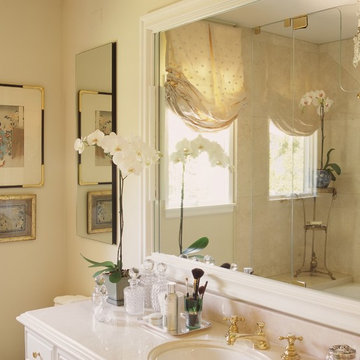
Photo by Grey Crawford
Immagine di una stanza da bagno classica con lavabo sottopiano, ante bianche e piastrelle beige
Immagine di una stanza da bagno classica con lavabo sottopiano, ante bianche e piastrelle beige
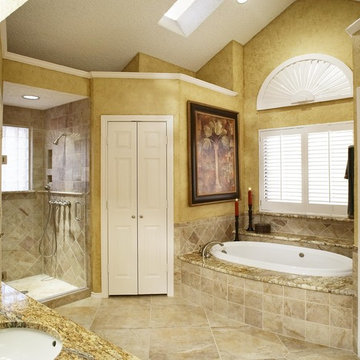
Esempio di una stanza da bagno chic con vasca da incasso, top in granito e piastrelle in gres porcellanato
1


