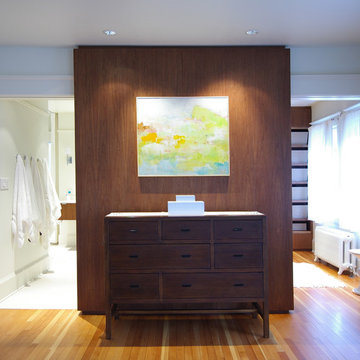Bagni con ante in legno bruno - Foto e idee per arredare
Filtra anche per:
Budget
Ordina per:Popolari oggi
1 - 20 di 38 foto
1 di 3
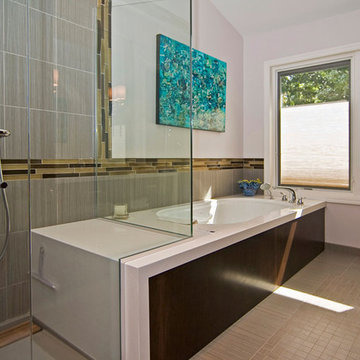
The Bain Ultra Elegancia soaking tub echoes the shape of the vanity across from it in this St. Louis modern master bathroom remodel. The cherry wood tub surround is topped by Cambria Whitehall quartz, which moves into the glass-enclosed walk-in shower to form a bench seat. Both tub and shower have Hansgrohe chrome fixtures. The porcelain tile on the heated floor also moves up the walls, accented by iridescent glass tiles. Pella windows bring abundant light to the new space.
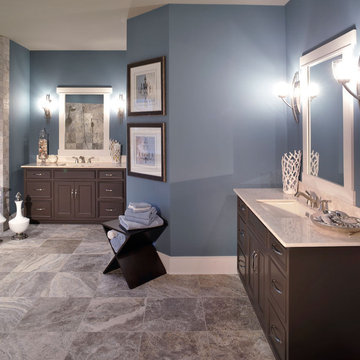
Immagine di una stanza da bagno padronale minimal con lavabo sottopiano, ante in legno bruno, pavimento marrone, ante a filo, due lavabi, mobile bagno incassato, vasca freestanding, doccia ad angolo, piastrelle beige, piastrelle in pietra, pareti blu e porta doccia a battente
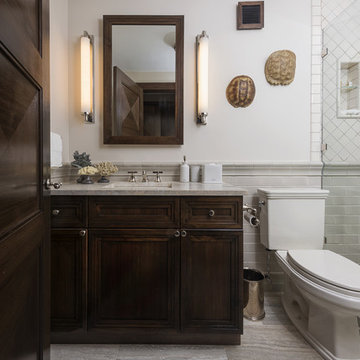
Foto di una stanza da bagno tradizionale con ante con riquadro incassato, ante in legno bruno, doccia alcova, piastrelle grigie e piastrelle diamantate
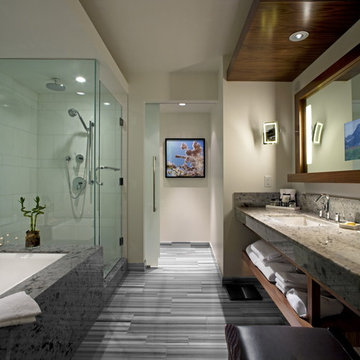
Foto di una grande stanza da bagno padronale design con nessun'anta, ante in legno bruno, vasca sottopiano, doccia ad angolo, piastrelle bianche, WC a due pezzi, piastrelle in gres porcellanato, pareti bianche, lavabo sottopiano e top in granito
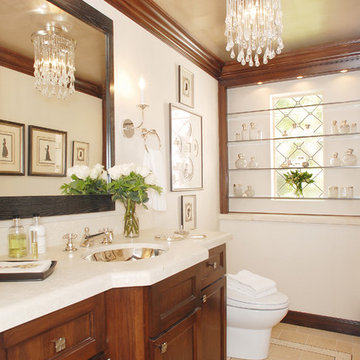
Photography by Michael Mccreary.
Esempio di un bagno di servizio classico con lavabo sottopiano, ante con riquadro incassato, ante in legno bruno e piastrelle beige
Esempio di un bagno di servizio classico con lavabo sottopiano, ante con riquadro incassato, ante in legno bruno e piastrelle beige
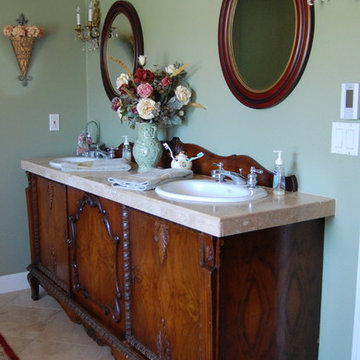
We purchased this antique sideboard buffet from craigslist and turned it into a double sink vanity. The three doors on the front made it perfect for a two sink vanity. The middle cupboard is all usable space and there is lots of storage in the other cupboards under the sinks. We put Travertine tile on top with the original sideboard wood backsplash. We added brass and crystal chandelier wall sconces, oval mirrors, Kohler white oval sinks and kept the Moen chrome vintage lever faucets we already had.
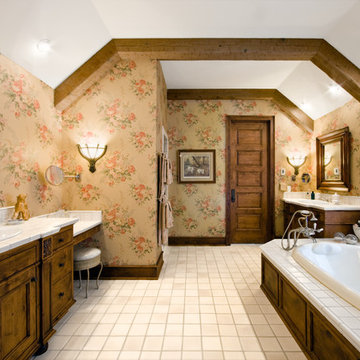
Farmhouse
Knotty Alder Cabinetry + Cedar Beams
Ispirazione per una stanza da bagno country con lavabo da incasso, ante in legno bruno, top piastrellato, vasca da incasso, piastrelle bianche e ante con riquadro incassato
Ispirazione per una stanza da bagno country con lavabo da incasso, ante in legno bruno, top piastrellato, vasca da incasso, piastrelle bianche e ante con riquadro incassato
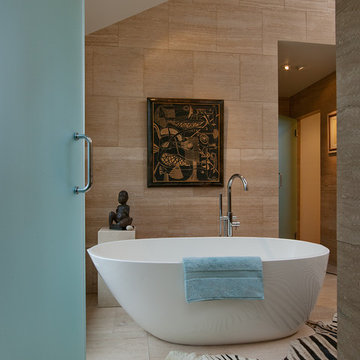
Foto di una grande stanza da bagno padronale moderna con vasca freestanding, ante lisce, ante in legno bruno, doccia ad angolo, piastrelle beige, piastrelle in gres porcellanato, pareti beige, pavimento con piastrelle in ceramica e lavabo da incasso
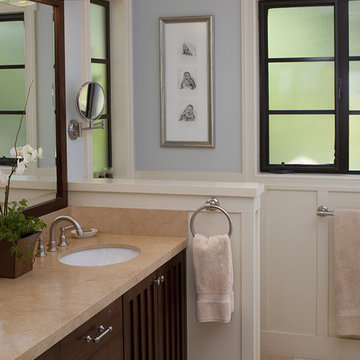
Ispirazione per una stanza da bagno chic con lavabo sottopiano, ante in legno bruno e piastrelle beige
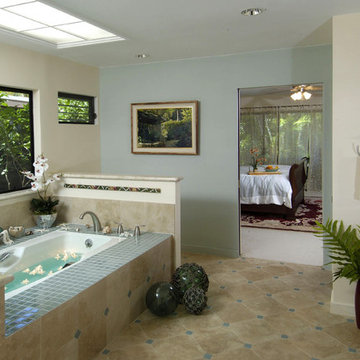
Foto di una stanza da bagno tropicale con ante in legno bruno e piastrelle beige
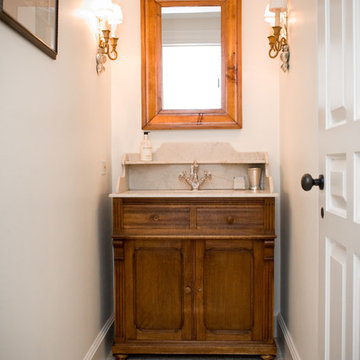
Foto di un piccolo bagno di servizio country con pareti bianche, consolle stile comò, pavimento con piastrelle in ceramica, lavabo sottopiano, top in pietra calcarea e ante in legno bruno

A growing family and the need for more space brought the homeowners of this Arlington home to Feinmann Design|Build. As was common with Victorian homes, a shared bathroom was located centrally on the second floor. Professionals with a young and growing family, our clients had reached a point where they recognized the need for a Master Bathroom for themselves and a more practical family bath for the children. The design challenge for our team was how to find a way to create both a Master Bath and a Family Bath out of the existing Family Bath, Master Bath and adjacent closet. The solution had to consider how to shrink the Family Bath as small as possible, to allow for more room in the master bath, without compromising functionality. Furthermore, the team needed to create a space that had the sensibility and sophistication to match the contemporary Master Suite with the limited space remaining.
Working with the homes original floor plans from 1886, our skilled design team reconfigured the space to achieve the desired solution. The Master Bath design included cabinetry and arched doorways that create the sense of separate and distinct rooms for the toilet, shower and sink area, while maintaining openness to create the feeling of a larger space. The sink cabinetry was designed as a free-standing furniture piece which also enhances the sense of openness and larger scale.
In the new Family Bath, painted walls and woodwork keep the space bright while the Anne Sacks marble mosaic tile pattern referenced throughout creates a continuity of color, form, and scale. Design elements such as the vanity and the mirrors give a more contemporary twist to the period style of these elements of the otherwise small basic box-shaped room thus contributing to the visual interest of the space.
Photos by John Horner
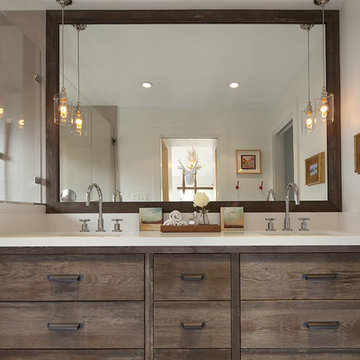
Foto di una stanza da bagno stile rurale con lavabo sottopiano, ante lisce, piastrelle beige e ante in legno bruno
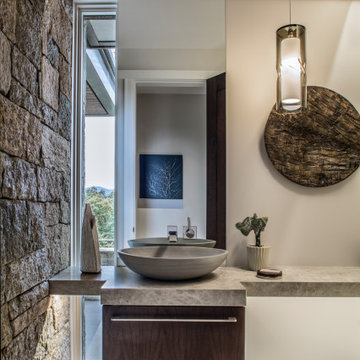
Ispirazione per un bagno di servizio design con ante lisce, ante in legno bruno, pareti beige, lavabo a bacinella, pavimento grigio e top grigio
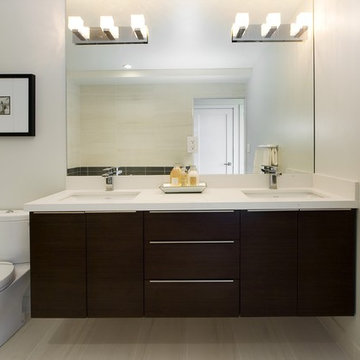
Immagine di una stanza da bagno minimal con lavabo sottopiano, ante lisce, ante in legno bruno e piastrelle beige
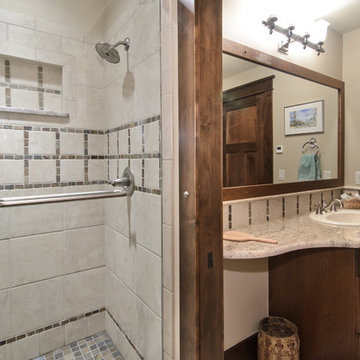
Ispirazione per una stanza da bagno chic con lavabo da incasso, ante con bugna sagomata, ante in legno bruno, doccia alcova e piastrelle beige
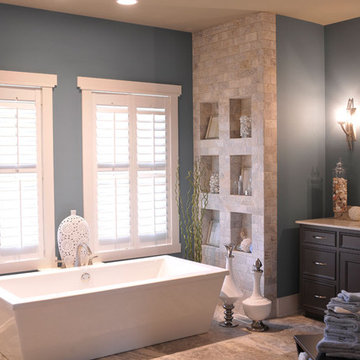
Idee per una stanza da bagno padronale design con vasca freestanding, ante a filo, ante in legno bruno, doccia ad angolo, piastrelle beige, piastrelle in pietra, pareti blu, lavabo sottopiano, pavimento marrone, porta doccia a battente, due lavabi e mobile bagno incassato
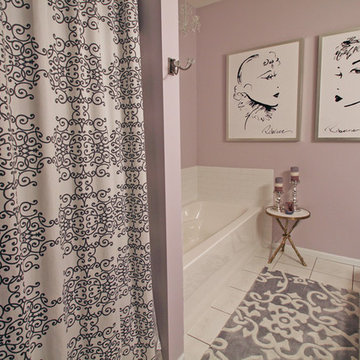
Foto di una piccola stanza da bagno padronale tradizionale con vasca ad alcova, ante in stile shaker, ante in legno bruno, doccia alcova, WC monopezzo, piastrelle bianche, piastrelle in ceramica, pareti viola e pavimento con piastrelle in ceramica
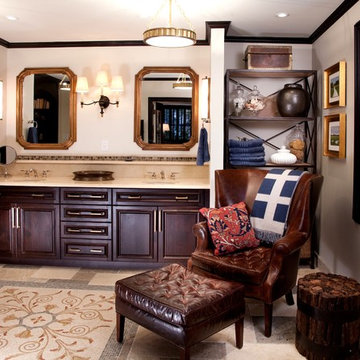
Photographer: Todd Pierson
Foto di una grande stanza da bagno padronale chic con ante con bugna sagomata, ante in legno bruno, pareti beige, lavabo sottopiano, top in pietra calcarea e pavimento beige
Foto di una grande stanza da bagno padronale chic con ante con bugna sagomata, ante in legno bruno, pareti beige, lavabo sottopiano, top in pietra calcarea e pavimento beige
Bagni con ante in legno bruno - Foto e idee per arredare
1


