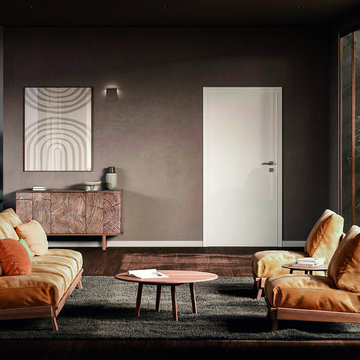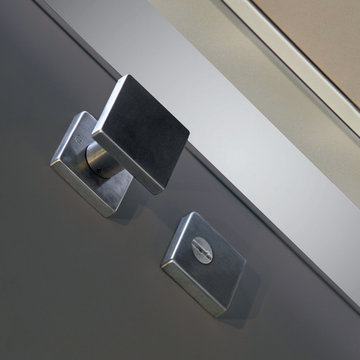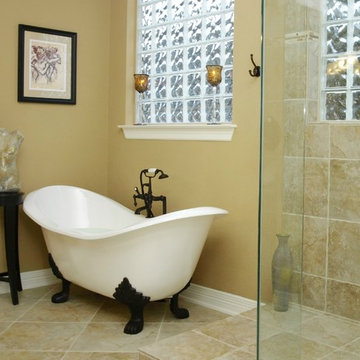Bagni - Foto e idee per arredare
Filtra anche per:
Budget
Ordina per:Popolari oggi
121 - 140 di 940 foto
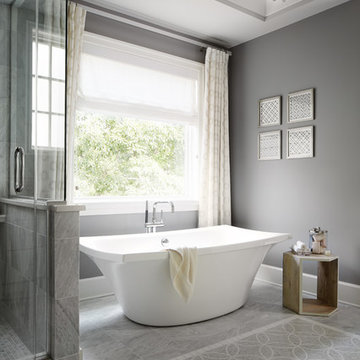
A custom home builder in Chicago's western suburbs, Summit Signature Homes, ushers in a new era of residential construction. With an eye on superb design and value, industry-leading practices and superior customer service, Summit stands alone. Custom-built homes in Clarendon Hills, Hinsdale, Western Springs, and other western suburbs.
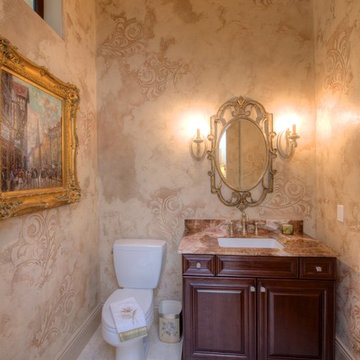
Idee per un bagno di servizio tradizionale con lavabo sottopiano, ante con bugna sagomata, ante in legno bruno e piastrelle beige
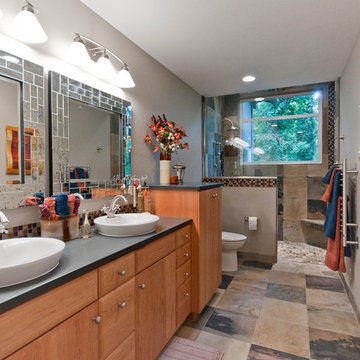
Esempio di una stretta e lunga stanza da bagno contemporanea con lavabo a bacinella
Trova il professionista locale adatto per il tuo progetto
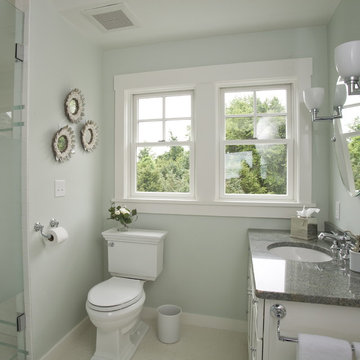
Photo Credit: Robin Ivy Photography http://www.robynivy.com/
Idee per una stanza da bagno stile marino con ante bianche
Idee per una stanza da bagno stile marino con ante bianche
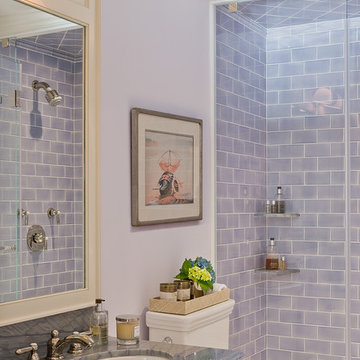
Master bathroom. Brooklyn Heights brownstone renovation by Ben Herzog, Architect in conjunction with designer Elizabeth Cooke-King. Photo by Michael Lee.
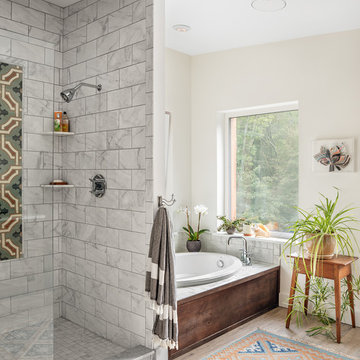
A young family with a wooded, triangular lot in Ipswich, Massachusetts wanted to take on a highly creative, organic, and unrushed process in designing their new home. The parents of three boys had contemporary ideas for living, including phasing the construction of different structures over time as the kids grew so they could maximize the options for use on their land.
They hoped to build a net zero energy home that would be cozy on the very coldest days of winter, using cost-efficient methods of home building. The house needed to be sited to minimize impact on the land and trees, and it was critical to respect a conservation easement on the south border of the lot.
Finally, the design would be contemporary in form and feel, but it would also need to fit into a classic New England context, both in terms of materials used and durability. We were asked to honor the notions of “surprise and delight,” and that inspired everything we designed for the family.
The highly unique home consists of a three-story form, composed mostly of bedrooms and baths on the top two floors and a cross axis of shared living spaces on the first level. This axis extends out to an oversized covered porch, open to the south and west. The porch connects to a two-story garage with flex space above, used as a guest house, play room, and yoga studio depending on the day.
A floor-to-ceiling ribbon of glass wraps the south and west walls of the lower level, bringing in an abundance of natural light and linking the entire open plan to the yard beyond. The master suite takes up the entire top floor, and includes an outdoor deck with a shower. The middle floor has extra height to accommodate a variety of multi-level play scenarios in the kids’ rooms.
Many of the materials used in this house are made from recycled or environmentally friendly content, or they come from local sources. The high performance home has triple glazed windows and all materials, adhesives, and sealants are low toxicity and safe for growing kids.
Photographer credit: Irvin Serrano
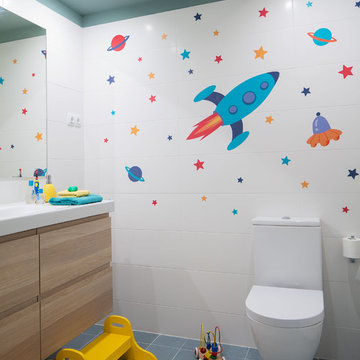
osvaldoperez
Ispirazione per una piccola stanza da bagno per bambini design con ante lisce, ante in legno chiaro, WC a due pezzi, piastrelle bianche, piastrelle in ceramica, pareti bianche, pavimento con piastrelle in ceramica, lavabo integrato, top in superficie solida e pavimento blu
Ispirazione per una piccola stanza da bagno per bambini design con ante lisce, ante in legno chiaro, WC a due pezzi, piastrelle bianche, piastrelle in ceramica, pareti bianche, pavimento con piastrelle in ceramica, lavabo integrato, top in superficie solida e pavimento blu
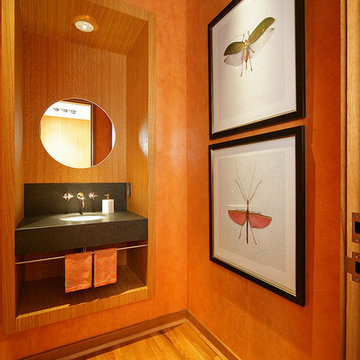
Photo Credit: Terri Glanger Photography
Idee per un bagno di servizio design con lavabo sottopiano
Idee per un bagno di servizio design con lavabo sottopiano
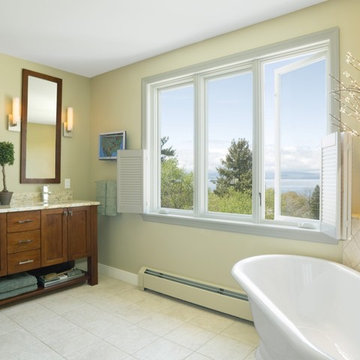
Photo by Susan Teare
Immagine di una stanza da bagno minimal con vasca freestanding
Immagine di una stanza da bagno minimal con vasca freestanding
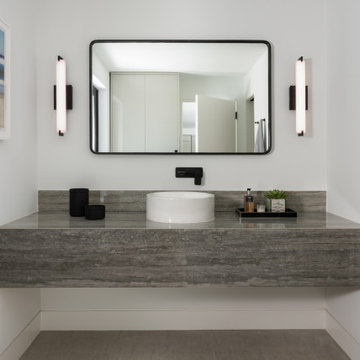
Foto di una stanza da bagno contemporanea con pareti bianche, lavabo a bacinella, pavimento grigio e top grigio

Immagine di una grande stanza da bagno padronale moderna con ante in legno scuro, pavimento con piastrelle in ceramica, top in superficie solida, pavimento grigio, porta doccia a battente, top bianco, doccia alcova, piastrelle bianche, pareti grigie, lavabo integrato e ante lisce
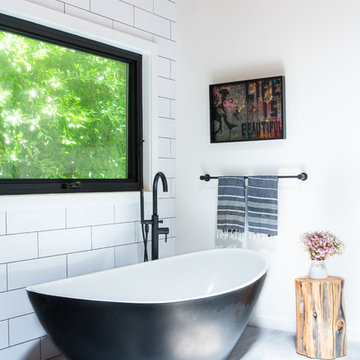
Idee per una stanza da bagno padronale classica con vasca freestanding, piastrelle bianche, piastrelle diamantate, pareti bianche, pavimento in cemento e pavimento grigio
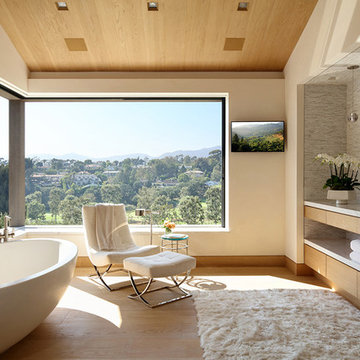
Idee per una stanza da bagno padronale minimal con vasca freestanding, ante lisce, ante in legno chiaro, pareti beige, parquet chiaro e top beige
Ricarica la pagina per non vedere più questo specifico annuncio
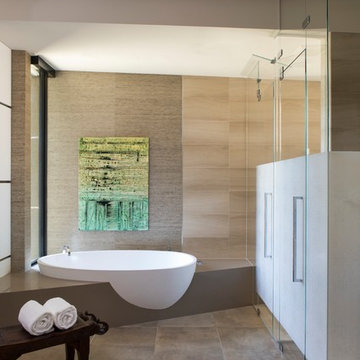
Anita Lang - IMI Design - Scottsdale, AZ
Foto di una stanza da bagno padronale design con vasca da incasso, piastrelle grigie, pavimento grigio e porta doccia a battente
Foto di una stanza da bagno padronale design con vasca da incasso, piastrelle grigie, pavimento grigio e porta doccia a battente
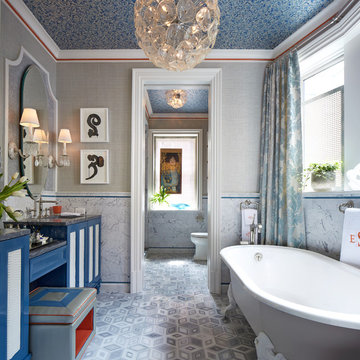
Foto di una stanza da bagno padronale chic con ante blu, vasca con piedi a zampa di leone, pareti grigie e ante con riquadro incassato
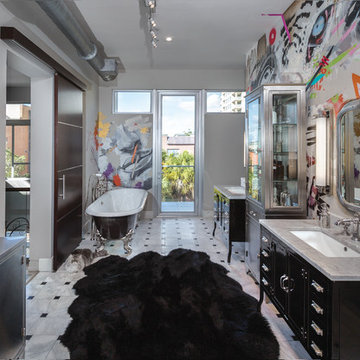
This home was featured in the January 2016 edition of HOME & DESIGN Magazine. To see the rest of the home tour as well as other luxury homes featured, visit http://www.homeanddesign.net/designer-at-home-loft-living-in-sarasota/
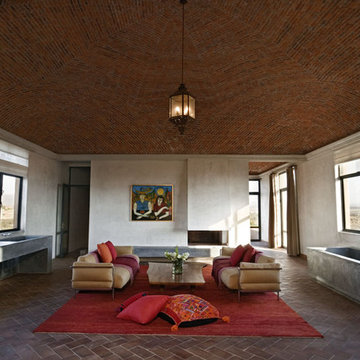
Photography by David Joseph
www.davidjosephphotography.com
Ispirazione per una stanza da bagno mediterranea con lavabo integrato e vasca freestanding
Ispirazione per una stanza da bagno mediterranea con lavabo integrato e vasca freestanding
Bagni - Foto e idee per arredare
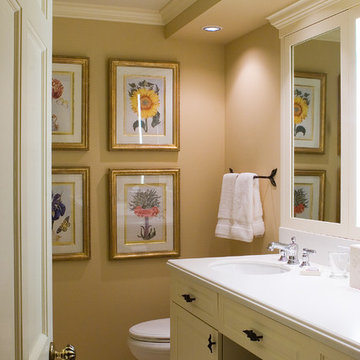
Foto di una stanza da bagno tradizionale con lavabo sottopiano, ante con bugna sagomata e ante beige
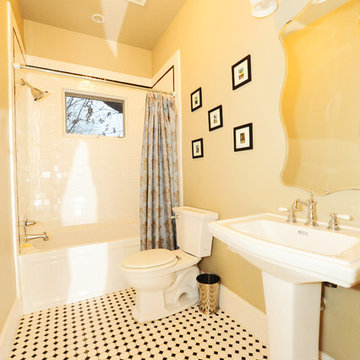
Foto di una stanza da bagno stile americano con lavabo a colonna e pavimento multicolore
7



