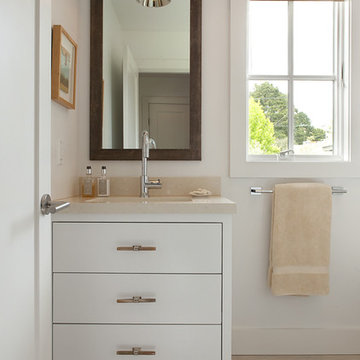Bagni bianchi - Foto e idee per arredare
Filtra anche per:
Budget
Ordina per:Popolari oggi
1 - 20 di 271 foto

Full-scale interior design, architectural consultation, kitchen design, bath design, furnishings selection and project management for a home located in the historic district of Chapel Hill, North Carolina. The home features a fresh take on traditional southern decorating, and was included in the March 2018 issue of Southern Living magazine.
Read the full article here: https://www.southernliving.com/home/remodel/1930s-colonial-house-remodel
Photo by: Anna Routh

Idee per una stanza da bagno chic con ante in stile shaker, ante nere, vasca ad alcova, vasca/doccia, pistrelle in bianco e nero, piastrelle bianche, pareti bianche e lavabo sottopiano
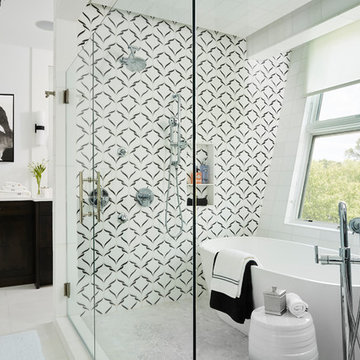
Frontier Structures
Alyssa Lee Photography
Ispirazione per un'ampia stanza da bagno padronale chic con ante in legno bruno, vasca freestanding, pavimento bianco, porta doccia a battente, top bianco, ante in stile shaker, zona vasca/doccia separata, pistrelle in bianco e nero e pareti bianche
Ispirazione per un'ampia stanza da bagno padronale chic con ante in legno bruno, vasca freestanding, pavimento bianco, porta doccia a battente, top bianco, ante in stile shaker, zona vasca/doccia separata, pistrelle in bianco e nero e pareti bianche

Vertical grain wood laminate provides a modern look for this his and hers vanity. The black and gold accents add contrast to the light to mid tones of grey, within the room.
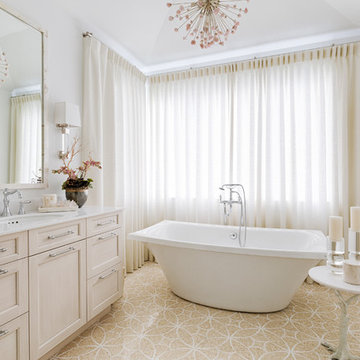
Ispirazione per una stanza da bagno padronale costiera con ante in stile shaker, ante beige, vasca freestanding, pareti bianche, lavabo sottopiano e pavimento beige
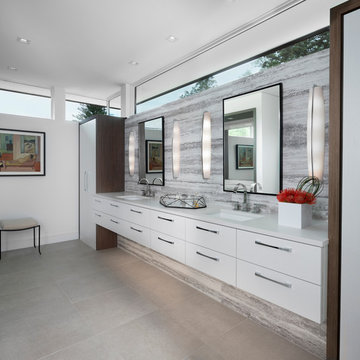
The master bath in this Franklin home, completed in 2017, features a natural cement looking porcelain floor tile with large format Italian porcelain slabs on the walls to create a natural gray travertine appearance. The wall hung cabinetry is simple yet functional allowing for all items including towels, linens, and dirty laundry to be easily stored in the two towers flanking the countertop. Above the two towers is a ribbon of glass windows to the ceiling which provide ample light while allowing for privacy. The bathroom also features a makeup vanity area with built-in hidden medicine cabinets and a huge walk-in shower with rain head, floating stone seat, and matching floor-to ceiling porcelain slabs on the shower walls.
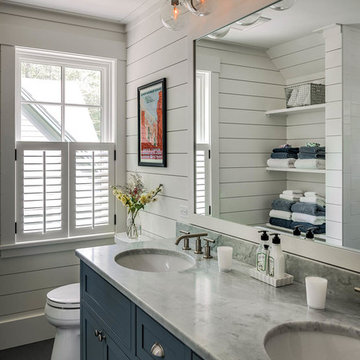
Rob Karosis Photography - TMS Architects
Esempio di una stanza da bagno stile marino con ante in stile shaker, ante blu, pareti bianche, lavabo sottopiano, top in marmo, pavimento nero e top grigio
Esempio di una stanza da bagno stile marino con ante in stile shaker, ante blu, pareti bianche, lavabo sottopiano, top in marmo, pavimento nero e top grigio
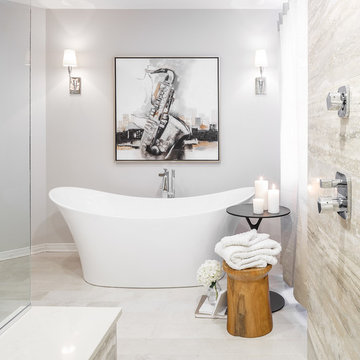
Design by Astro Design Centre - Ottawa, Canada
Photo by DoubleSpace Photography
The large tiled Travertine wall meets a smaller scaled subway tile to connect the shower to the vanity wall. The vanity was designed to compliment a free standing piece of bedroom furniture. The shaker drawers marry the traditional details with an oversized contemporary build up of the counter. A trough sink equipped with two faucets addresses the challenge of ‘his and hers’ sinks in a master. The uninterrupted mirror length with built in sconces, further add to the concept of interconnecting the various functions of the bathroom.
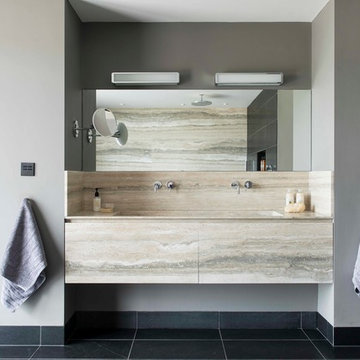
Ispirazione per una stanza da bagno padronale stile marinaro con ante lisce, piastrelle multicolore, piastrelle in pietra, pareti grigie, pavimento con piastrelle in ceramica, top in pietra calcarea e lavabo integrato
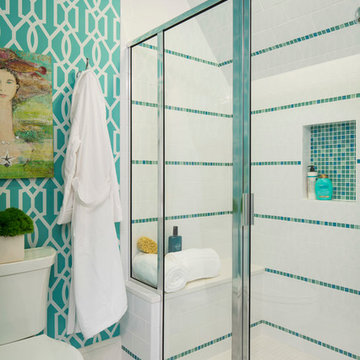
Martha O'Hara Interiors, Interior Design & Photo Styling | Troy Thies, Photography | Stonewood Builders LLC | Artwork by Bonnie Hawley
Please Note: All “related,” “similar,” and “sponsored” products tagged or listed by Houzz are not actual products pictured. They have not been approved by Martha O’Hara Interiors nor any of the professionals credited. For information about our work, please contact design@oharainteriors.com.
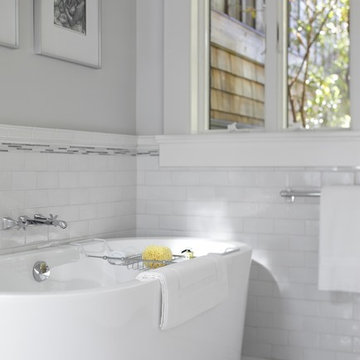
URRUTIA DESIGN
Photography by Matt Sartain
Idee per una stanza da bagno tradizionale con vasca freestanding, piastrelle diamantate e piastrelle bianche
Idee per una stanza da bagno tradizionale con vasca freestanding, piastrelle diamantate e piastrelle bianche
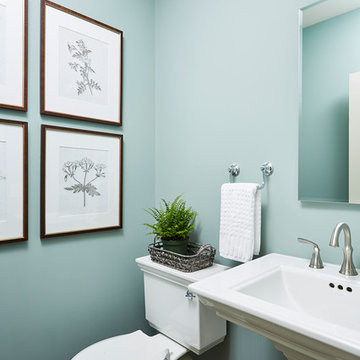
Designer: Laura Engen Interior Design
Architectural Designer: Will Spencer Studio
Builder: Reuter Walton Residential
Photographer: Alyssa Lee Photography
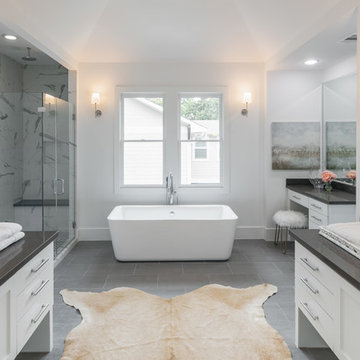
Idee per una grande stanza da bagno padronale classica con ante in stile shaker, ante bianche, vasca freestanding, pavimento con piastrelle in ceramica, lavabo sottopiano, pavimento grigio, porta doccia a battente, top grigio, pareti bianche, piastrelle grigie, due lavabi e mobile bagno incassato
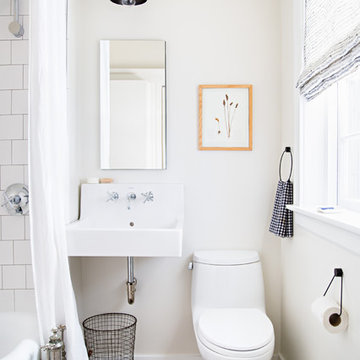
Photography: Brittany Ambridge
Ispirazione per una piccola stanza da bagno stile marinaro con vasca ad alcova, vasca/doccia, WC monopezzo, piastrelle bianche, pareti bianche, lavabo sospeso, pavimento bianco e doccia con tenda
Ispirazione per una piccola stanza da bagno stile marinaro con vasca ad alcova, vasca/doccia, WC monopezzo, piastrelle bianche, pareti bianche, lavabo sospeso, pavimento bianco e doccia con tenda
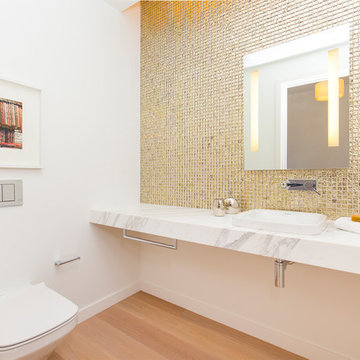
Guest bathroom, Penthouse, modern build in San Francisco's Pacific Heights.
Leila Seppa Photography.
Ispirazione per un bagno di servizio design di medie dimensioni con WC sospeso, pareti bianche, parquet chiaro, lavabo da incasso, top in marmo, piastrelle in metallo e pavimento beige
Ispirazione per un bagno di servizio design di medie dimensioni con WC sospeso, pareti bianche, parquet chiaro, lavabo da incasso, top in marmo, piastrelle in metallo e pavimento beige

Steve Henke
Ispirazione per una grande stanza da bagno padronale tradizionale con vasca freestanding, pareti beige, ante bianche, pavimento in marmo, mobile bagno freestanding, carta da parati e ante in stile shaker
Ispirazione per una grande stanza da bagno padronale tradizionale con vasca freestanding, pareti beige, ante bianche, pavimento in marmo, mobile bagno freestanding, carta da parati e ante in stile shaker
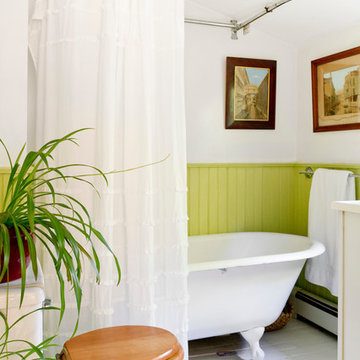
Photo: Rikki Snyder © 2014 Houzz
Immagine di una stanza da bagno vittoriana con vasca con piedi a zampa di leone, vasca/doccia, WC a due pezzi, pareti bianche e pavimento in legno verniciato
Immagine di una stanza da bagno vittoriana con vasca con piedi a zampa di leone, vasca/doccia, WC a due pezzi, pareti bianche e pavimento in legno verniciato
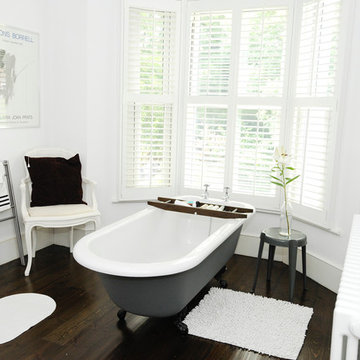
Beccy Smart Photography © 2012 Houzz
Esempio di una stanza da bagno contemporanea con vasca freestanding e parquet scuro
Esempio di una stanza da bagno contemporanea con vasca freestanding e parquet scuro
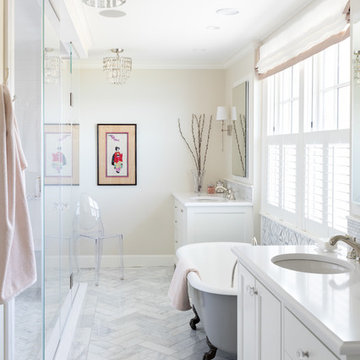
Idee per una stanza da bagno padronale costiera con ante bianche, top bianco, vasca con piedi a zampa di leone, pareti beige, pavimento in marmo, lavabo sottopiano e ante con riquadro incassato
Bagni bianchi - Foto e idee per arredare
1


