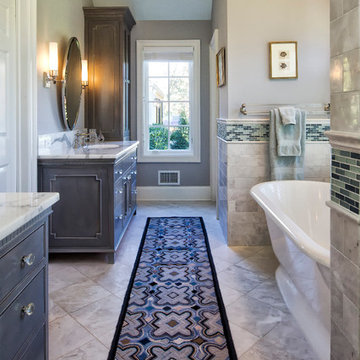Bagni - Foto e idee per arredare
Filtra anche per:
Budget
Ordina per:Popolari oggi
21 - 40 di 81 foto
1 di 2
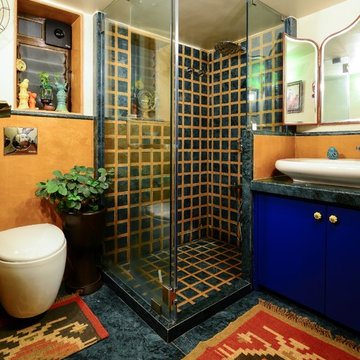
Idee per una stanza da bagno con doccia boho chic con ante lisce, ante blu, doccia ad angolo, WC monopezzo, pareti arancioni, lavabo a bacinella, pavimento blu, porta doccia a battente e top blu
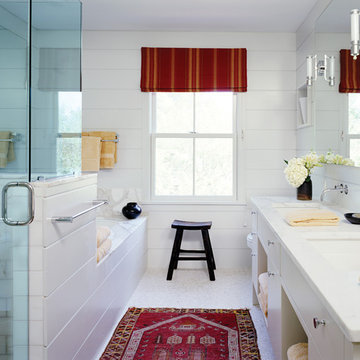
Hulya Kolabas
Immagine di una stanza da bagno country con lavabo sottopiano, ante lisce, ante bianche e doccia ad angolo
Immagine di una stanza da bagno country con lavabo sottopiano, ante lisce, ante bianche e doccia ad angolo
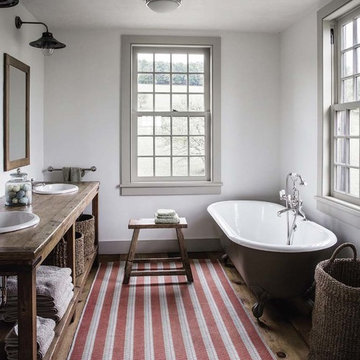
Immagine di una stanza da bagno country con nessun'anta, ante marroni, vasca con piedi a zampa di leone, pareti bianche, pavimento in legno massello medio, lavabo da incasso, top in legno, pavimento marrone e top marrone
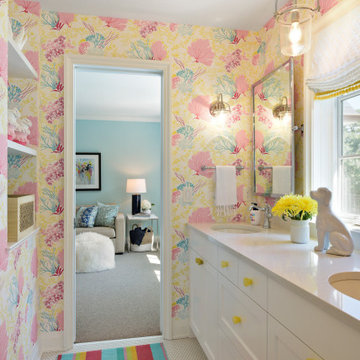
Immagine di una stanza da bagno per bambini costiera con ante in stile shaker, ante bianche, pareti multicolore, pavimento con piastrelle a mosaico, lavabo sottopiano, pavimento bianco e top bianco
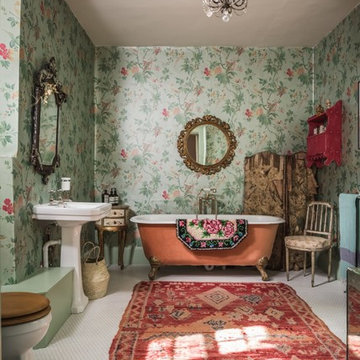
Unique Home Stays
Foto di una stanza da bagno padronale stile shabby con vasca con piedi a zampa di leone, pareti verdi, lavabo a colonna e pavimento bianco
Foto di una stanza da bagno padronale stile shabby con vasca con piedi a zampa di leone, pareti verdi, lavabo a colonna e pavimento bianco

Ispirazione per una piccola stanza da bagno padronale classica con ante in stile shaker, piastrelle bianche, piastrelle diamantate, pavimento in gres porcellanato, lavabo sottopiano, top in quarzite, porta doccia a battente, top bianco, ante in legno scuro, doccia doppia, pareti bianche e pavimento grigio
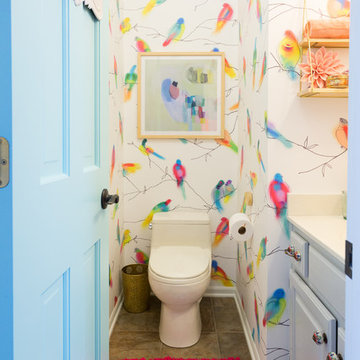
Photo: Jessica Cain © 2018 Houzz
Esempio di un piccolo bagno di servizio eclettico con ante con bugna sagomata, ante bianche, WC monopezzo e pareti multicolore
Esempio di un piccolo bagno di servizio eclettico con ante con bugna sagomata, ante bianche, WC monopezzo e pareti multicolore
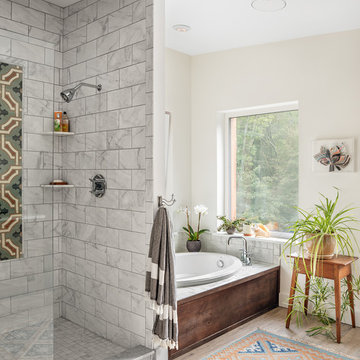
A young family with a wooded, triangular lot in Ipswich, Massachusetts wanted to take on a highly creative, organic, and unrushed process in designing their new home. The parents of three boys had contemporary ideas for living, including phasing the construction of different structures over time as the kids grew so they could maximize the options for use on their land.
They hoped to build a net zero energy home that would be cozy on the very coldest days of winter, using cost-efficient methods of home building. The house needed to be sited to minimize impact on the land and trees, and it was critical to respect a conservation easement on the south border of the lot.
Finally, the design would be contemporary in form and feel, but it would also need to fit into a classic New England context, both in terms of materials used and durability. We were asked to honor the notions of “surprise and delight,” and that inspired everything we designed for the family.
The highly unique home consists of a three-story form, composed mostly of bedrooms and baths on the top two floors and a cross axis of shared living spaces on the first level. This axis extends out to an oversized covered porch, open to the south and west. The porch connects to a two-story garage with flex space above, used as a guest house, play room, and yoga studio depending on the day.
A floor-to-ceiling ribbon of glass wraps the south and west walls of the lower level, bringing in an abundance of natural light and linking the entire open plan to the yard beyond. The master suite takes up the entire top floor, and includes an outdoor deck with a shower. The middle floor has extra height to accommodate a variety of multi-level play scenarios in the kids’ rooms.
Many of the materials used in this house are made from recycled or environmentally friendly content, or they come from local sources. The high performance home has triple glazed windows and all materials, adhesives, and sealants are low toxicity and safe for growing kids.
Photographer credit: Irvin Serrano
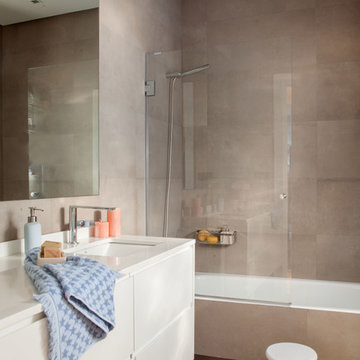
Felipe Scheffel
Ispirazione per una stanza da bagno minimal con ante lisce, ante beige, vasca da incasso, vasca/doccia, piastrelle marroni, pareti marroni, lavabo sottopiano, pavimento marrone e top beige
Ispirazione per una stanza da bagno minimal con ante lisce, ante beige, vasca da incasso, vasca/doccia, piastrelle marroni, pareti marroni, lavabo sottopiano, pavimento marrone e top beige
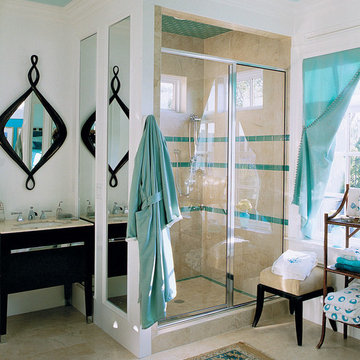
Immagine di una stanza da bagno tradizionale con doccia ad angolo e piastrelle blu
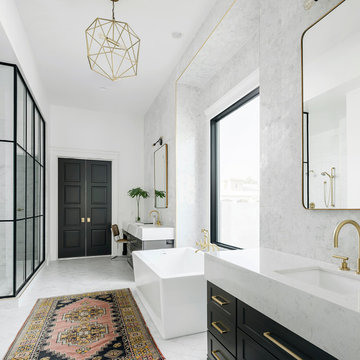
Swanbridge his-and-her vanities
Photo: High Res Media
Build: AFT Construction
Design: E Interiors
Foto di una stanza da bagno padronale chic con ante con riquadro incassato, ante nere, vasca freestanding, doccia ad angolo, pareti bianche, lavabo sottopiano e pavimento bianco
Foto di una stanza da bagno padronale chic con ante con riquadro incassato, ante nere, vasca freestanding, doccia ad angolo, pareti bianche, lavabo sottopiano e pavimento bianco
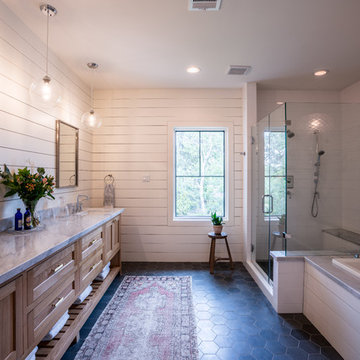
Immagine di una stanza da bagno country con ante in stile shaker, top in marmo, porta doccia a battente, ante in legno scuro, vasca da incasso, doccia ad angolo, pareti bianche, lavabo sottopiano, pavimento blu e top grigio
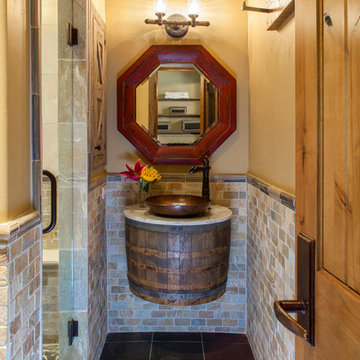
Esempio di una stanza da bagno stile rurale con piastrelle beige, pareti beige, lavabo a bacinella e porta doccia a battente
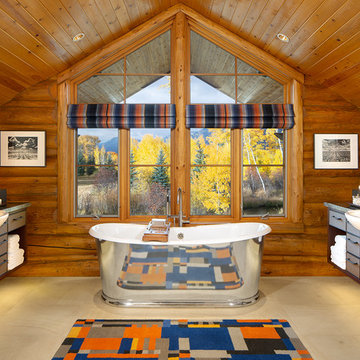
Esempio di una grande stanza da bagno padronale stile rurale con vasca freestanding, ante lisce, ante marroni, pareti marroni, top in marmo e pavimento in pietra calcarea
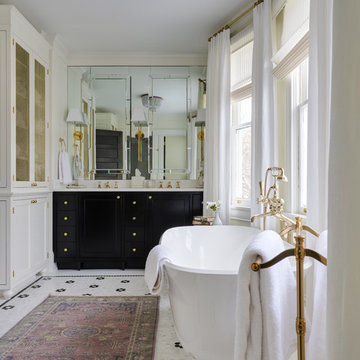
Photographer: Angie Seckinger |
Interior: Cameron Ruppert Interiors |
Builder: Thorsen Construction
Ispirazione per una stanza da bagno chic con ante con riquadro incassato, ante nere, vasca freestanding, pareti bianche, pavimento con piastrelle a mosaico, lavabo sottopiano, pavimento bianco e top bianco
Ispirazione per una stanza da bagno chic con ante con riquadro incassato, ante nere, vasca freestanding, pareti bianche, pavimento con piastrelle a mosaico, lavabo sottopiano, pavimento bianco e top bianco
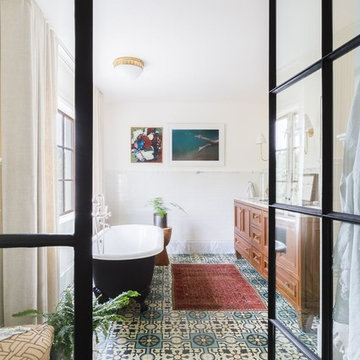
Idee per una stanza da bagno padronale classica con ante in stile shaker, ante in legno scuro, vasca freestanding, pareti beige e pavimento turchese
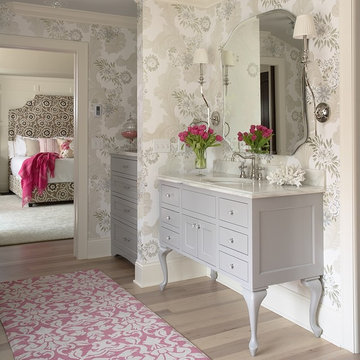
Martha O'Hara Interiors, Interior Design | Susan Gilmore, Photography
Foto di una stanza da bagno tradizionale
Foto di una stanza da bagno tradizionale

Copyright @ Bjorg Magnea. All rights reserved.
Esempio di una stanza da bagno industriale con vasca freestanding
Esempio di una stanza da bagno industriale con vasca freestanding
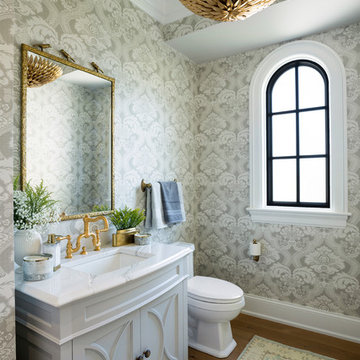
Photo Credit: Spacecrafting
Idee per un bagno di servizio chic con top in quarzo composito, ante con bugna sagomata, ante bianche, pareti multicolore, parquet scuro, lavabo sottopiano e pavimento marrone
Idee per un bagno di servizio chic con top in quarzo composito, ante con bugna sagomata, ante bianche, pareti multicolore, parquet scuro, lavabo sottopiano e pavimento marrone
Bagni - Foto e idee per arredare
2


