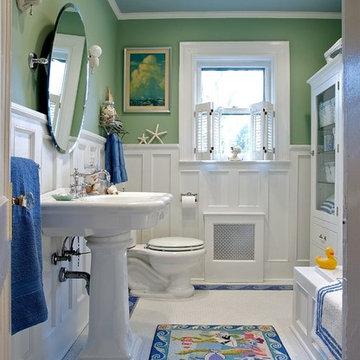Bagni grigi - Foto e idee per arredare
Ordina per:Popolari oggi
1 - 9 di 9 foto
1 di 3
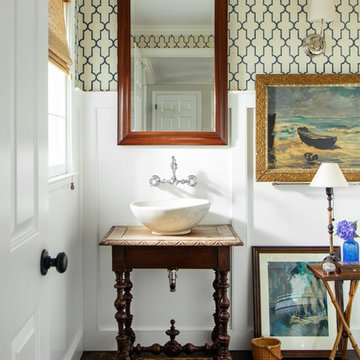
Read McKendree
Esempio di una stanza da bagno con doccia stile marinaro con ante in legno bruno, WC a due pezzi, pareti bianche, lavabo a bacinella, top in legno, parquet scuro e pavimento marrone
Esempio di una stanza da bagno con doccia stile marinaro con ante in legno bruno, WC a due pezzi, pareti bianche, lavabo a bacinella, top in legno, parquet scuro e pavimento marrone

This Winchester home was love at first sight for this young family of four. The layout lacked function, had no master suite to speak of, an antiquated kitchen, non-existent connection to the outdoor living space and an absentee mud room… yes, true love. Windhill Builders to the rescue! Design and build a sanctuary that accommodates the daily, sometimes chaotic lifestyle of a busy family that provides practical function, exceptional finishes and pure comfort. We think the photos tell the story of this happy ending. Feast your eyes on the kitchen with its crisp, clean finishes and black accents that carry throughout the home. The Imperial Danby Honed Marble countertops, floating shelves, contrasting island painted in Benjamin Moore Timberwolfe add drama to this beautiful space. Flow around the kitchen, cozy family room, coffee & wine station, pantry, and work space all invite and connect you to the magnificent outdoor living room complete with gilded iron statement fixture. It’s irresistible! The master suite indulges with its dreamy slumber shades of grey, walk-in closet perfect for a princess and a glorious bath to wash away the day. Once an absentee mudroom, now steals the show with its black built-ins, gold leaf pendant lighting and unique cement tile. The picture-book New England front porch, adorned with rocking chairs provides the classic setting for ‘summering’ with a glass of cold lemonade.
Joyelle West Photography
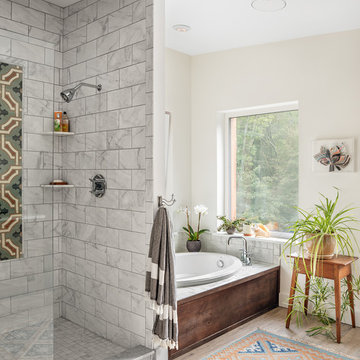
A young family with a wooded, triangular lot in Ipswich, Massachusetts wanted to take on a highly creative, organic, and unrushed process in designing their new home. The parents of three boys had contemporary ideas for living, including phasing the construction of different structures over time as the kids grew so they could maximize the options for use on their land.
They hoped to build a net zero energy home that would be cozy on the very coldest days of winter, using cost-efficient methods of home building. The house needed to be sited to minimize impact on the land and trees, and it was critical to respect a conservation easement on the south border of the lot.
Finally, the design would be contemporary in form and feel, but it would also need to fit into a classic New England context, both in terms of materials used and durability. We were asked to honor the notions of “surprise and delight,” and that inspired everything we designed for the family.
The highly unique home consists of a three-story form, composed mostly of bedrooms and baths on the top two floors and a cross axis of shared living spaces on the first level. This axis extends out to an oversized covered porch, open to the south and west. The porch connects to a two-story garage with flex space above, used as a guest house, play room, and yoga studio depending on the day.
A floor-to-ceiling ribbon of glass wraps the south and west walls of the lower level, bringing in an abundance of natural light and linking the entire open plan to the yard beyond. The master suite takes up the entire top floor, and includes an outdoor deck with a shower. The middle floor has extra height to accommodate a variety of multi-level play scenarios in the kids’ rooms.
Many of the materials used in this house are made from recycled or environmentally friendly content, or they come from local sources. The high performance home has triple glazed windows and all materials, adhesives, and sealants are low toxicity and safe for growing kids.
Photographer credit: Irvin Serrano

Immagine di una stanza da bagno padronale tradizionale con ante in legno chiaro, piastrelle bianche, piastrelle diamantate, pareti bianche, top bianco e ante in stile shaker
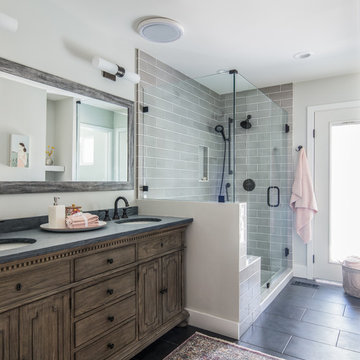
Ispirazione per una stanza da bagno country con ante in legno bruno, pareti grigie, lavabo sottopiano, pavimento grigio, top grigio e ante con riquadro incassato
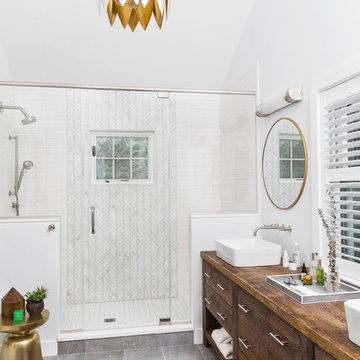
Joyelle West Photography Cummings Architects
Esempio di una stanza da bagno chic con ante in legno scuro, doccia alcova, piastrelle bianche, pareti bianche, lavabo a bacinella, top in legno, pavimento grigio, porta doccia a battente, top marrone e ante lisce
Esempio di una stanza da bagno chic con ante in legno scuro, doccia alcova, piastrelle bianche, pareti bianche, lavabo a bacinella, top in legno, pavimento grigio, porta doccia a battente, top marrone e ante lisce
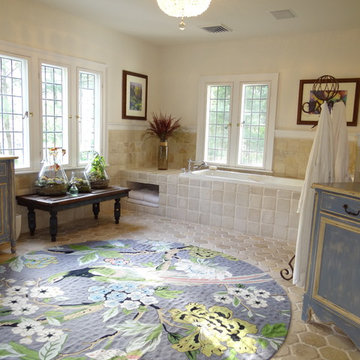
Idee per una stanza da bagno padronale tradizionale con vasca ad alcova, ante blu, lavabo da incasso, piastrelle beige, piastrelle in ceramica, pareti beige, pavimento con piastrelle in ceramica e ante con riquadro incassato
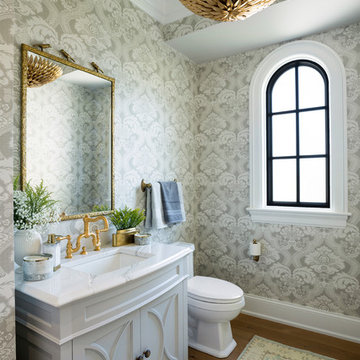
Photo Credit: Spacecrafting
Idee per un bagno di servizio chic con top in quarzo composito, ante con bugna sagomata, ante bianche, pareti multicolore, parquet scuro, lavabo sottopiano e pavimento marrone
Idee per un bagno di servizio chic con top in quarzo composito, ante con bugna sagomata, ante bianche, pareti multicolore, parquet scuro, lavabo sottopiano e pavimento marrone
Bagni grigi - Foto e idee per arredare
1


