Bagni etnici con pareti grigie - Foto e idee per arredare
Filtra anche per:
Budget
Ordina per:Popolari oggi
81 - 100 di 352 foto
1 di 3
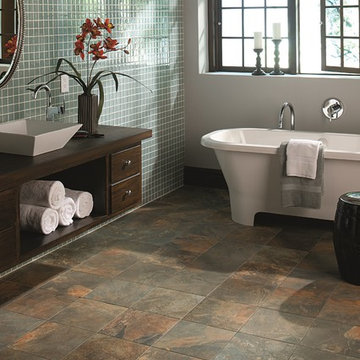
Idee per una stanza da bagno padronale etnica di medie dimensioni con ante lisce, ante in legno bruno, vasca freestanding, piastrelle blu, piastrelle a mosaico, top in legno, WC a due pezzi, pareti grigie, pavimento in ardesia, lavabo a bacinella e pavimento multicolore
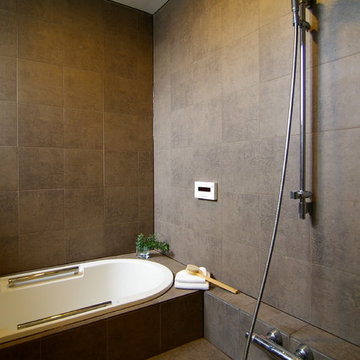
Idee per una stanza da bagno etnica con vasca da incasso, doccia aperta, pareti grigie, pavimento grigio e doccia aperta
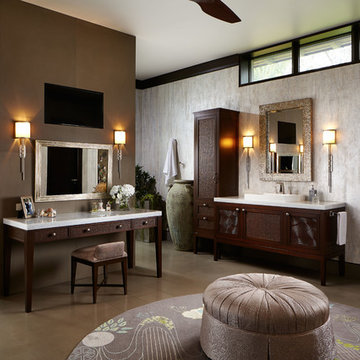
Kim Sargent
Foto di una grande stanza da bagno padronale etnica con lavabo a bacinella, ante in legno bruno, pareti grigie, pavimento in cemento, top in vetro, pavimento marrone e ante in stile shaker
Foto di una grande stanza da bagno padronale etnica con lavabo a bacinella, ante in legno bruno, pareti grigie, pavimento in cemento, top in vetro, pavimento marrone e ante in stile shaker
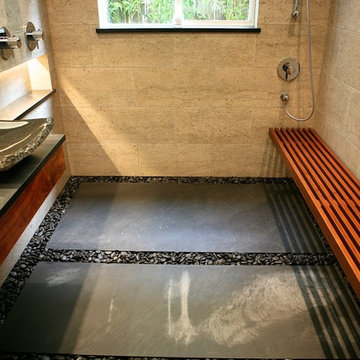
Shannon Demma
Esempio di una stanza da bagno padronale etnica di medie dimensioni con lavabo a bacinella, ante lisce, ante in legno bruno, top in saponaria, doccia a filo pavimento, piastrelle grigie, piastrelle in pietra e pareti grigie
Esempio di una stanza da bagno padronale etnica di medie dimensioni con lavabo a bacinella, ante lisce, ante in legno bruno, top in saponaria, doccia a filo pavimento, piastrelle grigie, piastrelle in pietra e pareti grigie
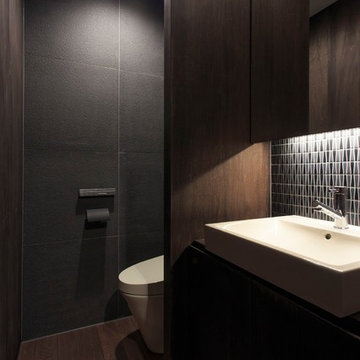
中庭のある切妻の家 写真:宮本卓也
Idee per un bagno di servizio etnico con ante lisce, ante in legno bruno, pareti grigie, parquet scuro, lavabo a bacinella e pavimento marrone
Idee per un bagno di servizio etnico con ante lisce, ante in legno bruno, pareti grigie, parquet scuro, lavabo a bacinella e pavimento marrone
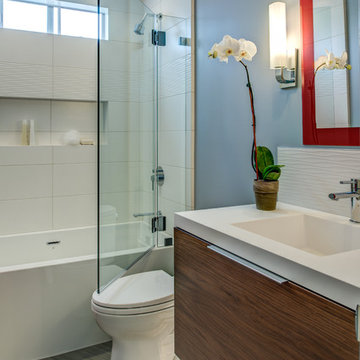
Design By: Design Set Match Construction by: Coyle Home Remodel Photography by: Treve Johnson Photography Tile Materials: Ceramic Tile Design Light & Plumbing Fixtures: Jack London kitchen & Bath Ideabook: http://www.houzz.com/ideabooks/44526431/thumbs/oakland-grand-lake-modern-guest-bath
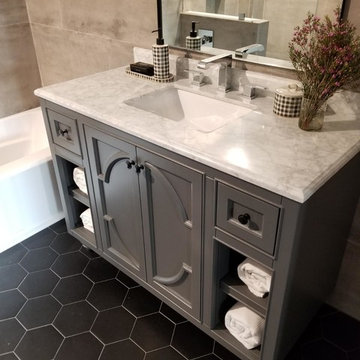
Esempio di una piccola stanza da bagno padronale etnica con nessun'anta, ante grigie, vasca ad alcova, doccia ad angolo, WC a due pezzi, piastrelle grigie, piastrelle in gres porcellanato, pareti grigie, pavimento con piastrelle in ceramica, lavabo sottopiano, top in marmo, pavimento nero, porta doccia a battente e top bianco
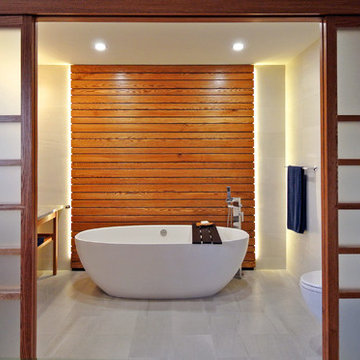
This interior design project was customizing a condominium unit to the taste of the new owners, while respecting the budget and priorities thereof.
First, the existing bathroom on the mezzanine was enlarged across the width of the room to incorporate a large freestanding bath in the center of a generous and relaxing space. Large translucent sliding doors and an interior window have been added to let as much natural light into space as possible. The bath is highlighted by a wall of wooden slats backlit. All of the bathroom furniture and the new doors and windows were made by a cabinetmaker in the same colors as the slatted wall in order to unify these elements throughout the dwelling.
At the entrance, in front of the kitchen, a column of classic inspiration has been replaced by a structural piece of furniture that divides the two spaces while incorporating additional storage and decorative alcoves. Near the ceiling of the cathedral space, a new tinted window allows natural light to enter the skylights at the top of the previously dark office.

The bathrooms achieve a spa-like serenity, reflecting personal preferences for teak and marble, deep hues and pastels. This powder room has a custom hand-made vanity countertop made of Hawaiian koa wood with a white glass vessel sink.
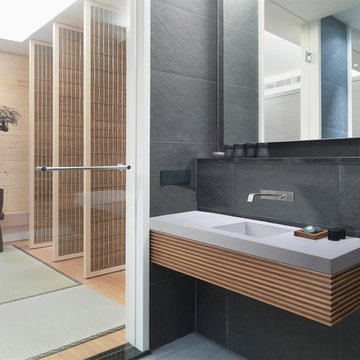
Ispirazione per una stanza da bagno padronale etnica di medie dimensioni con ante lisce, ante in legno chiaro, piastrelle grigie, piastrelle in pietra, pareti grigie, lavabo sospeso, top in quarzo composito e pavimento grigio
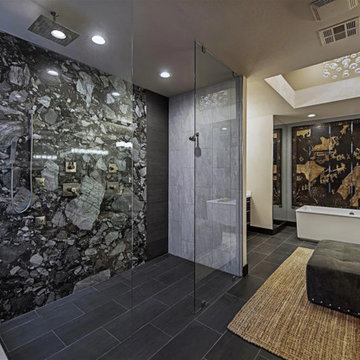
master bath
Immagine di una grande stanza da bagno padronale etnica con ante lisce, ante nere, vasca freestanding, doccia aperta, WC monopezzo, piastrelle grigie, pareti grigie, top in granito, pavimento nero, doccia aperta, piastrelle in gres porcellanato, pavimento in gres porcellanato, lavabo a bacinella e top bianco
Immagine di una grande stanza da bagno padronale etnica con ante lisce, ante nere, vasca freestanding, doccia aperta, WC monopezzo, piastrelle grigie, pareti grigie, top in granito, pavimento nero, doccia aperta, piastrelle in gres porcellanato, pavimento in gres porcellanato, lavabo a bacinella e top bianco
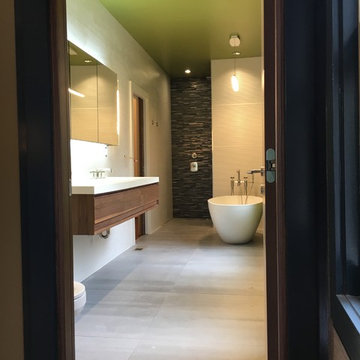
Esempio di una stanza da bagno padronale etnica di medie dimensioni con nessun'anta, ante in legno scuro, vasca freestanding, doccia aperta, WC a due pezzi, pareti grigie, pavimento in cemento e lavabo sospeso
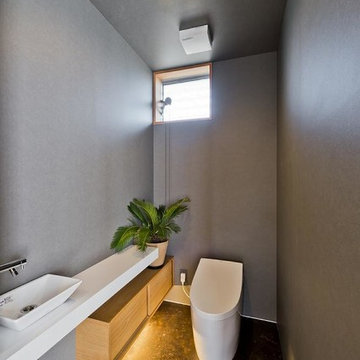
高知県南国市の郊外に建つ夫婦とペット(犬・猫)たちの住宅です。
建物計画は先ず土地探し(※)から始まりました。クライアントが候補として選んだ土地は、南側に隣家への通路となる旗竿の竿部分の土地と、北側に拡がる田畑に挟まれた敷地でした。
近隣の周辺状況を考えると、ある程度のプライバシーが確保された平屋が相応しいと思えました。そこで周辺との程良い距離の調整と内部での開放感を得る為に、敷地境界や中庭に少し高さのある板塀や格子、植栽を施しました。
ただこのままでは少々閉鎖的になり過ぎてしまうと思い、木架構の現れた天井の高い玄関ポーチへ近所の方とのコミュニケーションの場となるベンチを設け、少しづつこの環境へ馴染んでいけるように配慮しました。
内部では東西に伸びた敷地を利用し、奥行の長い建物を中庭を境に大きくLDK+土間のパブリックゾーンと、寝室や水回りなどのプライベートゾーンの2つに分けました。
土間には調理可能な薪ストーブを据え、南の庭と中庭へ目一杯の開口を設けました。そうする事により、屋外と屋内の中間領域である土間空間が、更にその領域を曖昧なものにするのではと考えたからです。
常々1年の大半を屋外で過ごす事の出来る温暖な気候である高知県において、屋外と日常生活をいかにシームレスにリンク出来るかといった点に重点を置き設計していますが、今回はこの土間空間がその役割をしてくれています。
またキッチン前の中庭には猫の脱走防止用として、ピッチやサイズを変えた木格子を取付け、安心してペットとくつろげる場となる様にしました。
一部樹木の中へ滑り込む様に配置した縁側バルコニーは、各個室間を繋ぎ、内と外を互いに回遊できる動線としています。
夜には農作業の終わった田畑も借景となるこの場所で、自然環境を内部へ取り込みながら、夫婦とペットがストレスなく心豊かな時間を過ごせる家になればという想いの元、”国分の棲遅”と名付けました。
※「全ての設計事務所との家づくりを応援する」というコンセプトのもと、”建築家×不動産|高知K不動産”という不動産メディアサイトを利用して土地探しからスタートしている。今回はその第3段目となる。
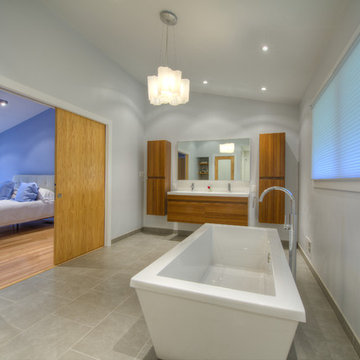
Designed by Pierre Albert Winter, Built by Moss Building & Design
Ispirazione per una stanza da bagno padronale etnica di medie dimensioni con lavabo sospeso, vasca freestanding, doccia aperta, WC sospeso, piastrelle grigie e pareti grigie
Ispirazione per una stanza da bagno padronale etnica di medie dimensioni con lavabo sospeso, vasca freestanding, doccia aperta, WC sospeso, piastrelle grigie e pareti grigie
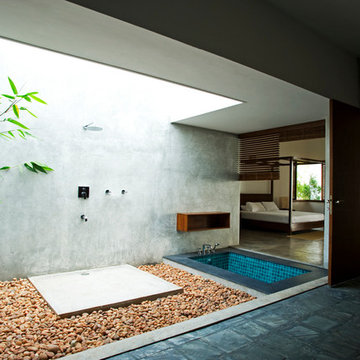
Architects : Khosla Associates
Project Team: Sandeep Khosla, Amaresh Anand and Praveena A.
Client: Mike Manwaring
Location: Chowara, Kerala, India
Site Area: 4,046 sq m.
Built up Area: 1,397 sq m.
Structural Engineering: Manjunath & Co.
Landscaping: Hariyalee Consultants
Interior Design: Khosla Associates.
Photography: Bharath Ramamrutham (photos, courtesy Khosla Associates).
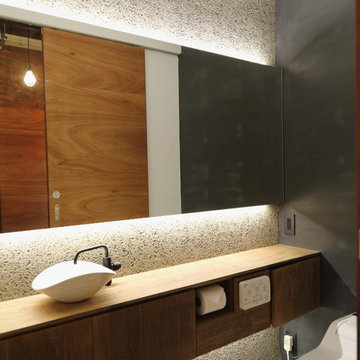
築40年S造リノベーション店舗 photo by S.Yamano
Esempio di un bagno di servizio etnico con ante lisce, ante con finitura invecchiata, pareti grigie, lavabo a bacinella e pavimento bianco
Esempio di un bagno di servizio etnico con ante lisce, ante con finitura invecchiata, pareti grigie, lavabo a bacinella e pavimento bianco
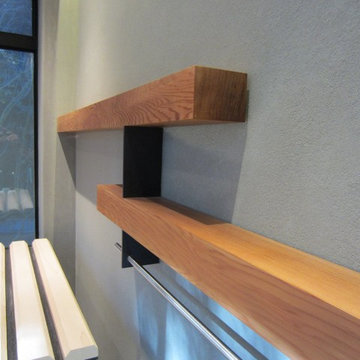
Martin Goicoechea
Foto di una stanza da bagno padronale etnica di medie dimensioni con ante lisce, ante in legno chiaro, vasca giapponese e pareti grigie
Foto di una stanza da bagno padronale etnica di medie dimensioni con ante lisce, ante in legno chiaro, vasca giapponese e pareti grigie
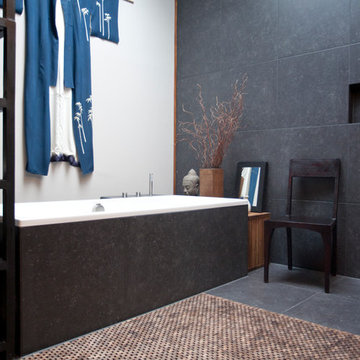
Große schwarze Steinplatten, naturbelassenes Holz, weiße Wände und Objekte schaffen ein elegantes, ruhiges, besinnliches Ambiente.
In der hinter einem Regal "versteckten" freistehenden Badewanne kann man die Welt wahrlich hinter sich lassen.
Badewanne: Repabad
Armaturen: CEA
WC: Villeroy & Boch
Waschbecken: Duravit
Fliesen: KRONOS
Glaswand, Waschtischplatte, Regal und Spiegel: Maßanfertigungen
Fotos von Florian Goldmann
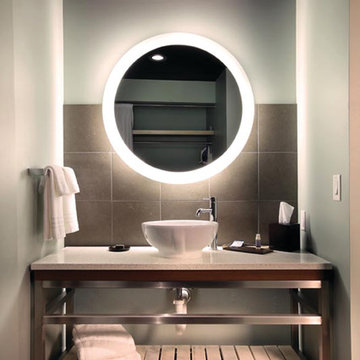
Photo by: Electric Mirror available at http://missionwest.biz/
Esempio di una stanza da bagno etnica con lavabo a bacinella e pareti grigie
Esempio di una stanza da bagno etnica con lavabo a bacinella e pareti grigie
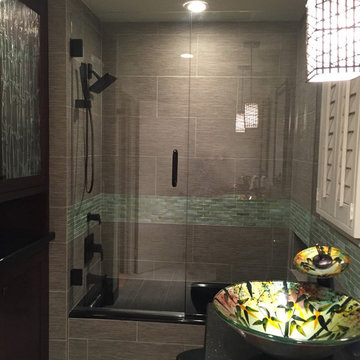
Ispirazione per una stanza da bagno con doccia etnica di medie dimensioni con ante in stile shaker, ante in legno bruno, vasca ad alcova, vasca/doccia, WC monopezzo, piastrelle grigie, piastrelle in gres porcellanato, pareti grigie, pavimento in gres porcellanato, lavabo a bacinella, top in quarzo composito, pavimento grigio e porta doccia a battente
Bagni etnici con pareti grigie - Foto e idee per arredare
5

