Bagni eclettici con toilette - Foto e idee per arredare
Filtra anche per:
Budget
Ordina per:Popolari oggi
161 - 180 di 291 foto
1 di 3
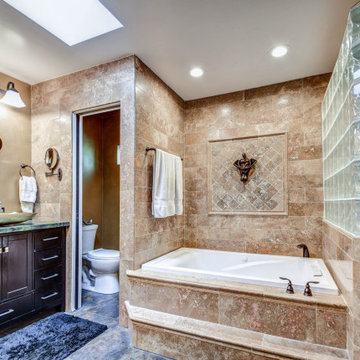
Eclectic bathroom with granite countertops, gold vessel sinks and walls, Moroccan mirrors
Immagine di una stanza da bagno padronale bohémian con ante nere, vasca idromassaggio, pareti gialle, pavimento con piastrelle in ceramica, lavabo a bacinella, top in granito, pavimento nero, top verde, toilette, due lavabi e mobile bagno incassato
Immagine di una stanza da bagno padronale bohémian con ante nere, vasca idromassaggio, pareti gialle, pavimento con piastrelle in ceramica, lavabo a bacinella, top in granito, pavimento nero, top verde, toilette, due lavabi e mobile bagno incassato
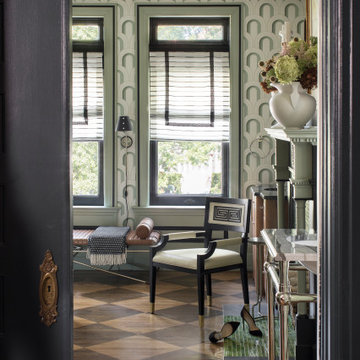
Immagine di una grande stanza da bagno padronale boho chic con pavimento in legno massello medio, pavimento marrone, toilette, due lavabi, mobile bagno freestanding e carta da parati
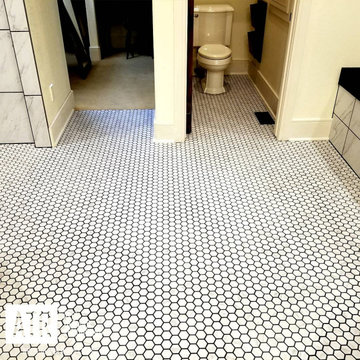
Idee per un'ampia stanza da bagno padronale bohémian con doccia a filo pavimento, WC a due pezzi, piastrelle bianche, piastrelle in gres porcellanato, pavimento in gres porcellanato, pavimento bianco e toilette
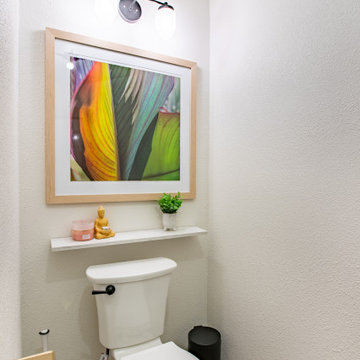
Primary bathroom renovation. Navy, gray, and black are balanced by crisp whites and light wood tones. Eclectic mix of geometric shapes and organic patterns. Featuring 3D porcelain tile from Italy, hand-carved geometric tribal pattern in vanity's cabinet doors, hand-finished industrial-style navy/charcoal 24x24" wall tiles, and oversized 24x48" porcelain HD printed marble patterned wall tiles. Flooring in waterproof LVP, continued from bedroom into bathroom and closet. Brushed gold faucets and shower fixtures. Authentic, hand-pierced Moroccan globe light over tub for beautiful shadows for relaxing and romantic soaks in the tub. Vanity pendant lights with handmade glass, hand-finished gold and silver tones layers organic design over geometric tile backdrop. Open, glass panel all-tile shower with 48x48" window (glass frosted after photos were taken). Shower pan tile pattern matches 3D tile pattern. Arched medicine cabinet from West Elm. Separate toilet room with sound dampening built-in wall treatment for enhanced privacy. Frosted glass doors throughout. Vent fan with integrated heat option. Tall storage cabinet for additional space to store body care products and other bathroom essentials. Original bathroom plumbed for two sinks, but current homeowner has only one user for this bathroom, so we capped one side, which can easily be reopened in future if homeowner wants to return to a double-sink setup.
Expanded closet size and completely redesigned closet built-in storage. Please see separate album of closet photos for more photos and details on this.
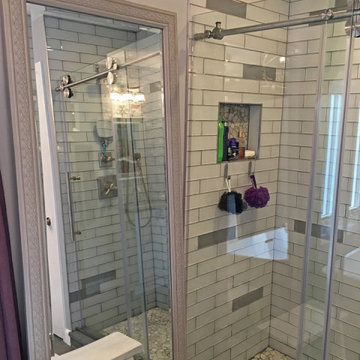
Separate water closet in this bathroom.
Idee per una stanza da bagno padronale boho chic di medie dimensioni con ante con bugna sagomata, ante grigie, vasca freestanding, doccia alcova, WC a due pezzi, piastrelle grigie, piastrelle di vetro, pareti grigie, pavimento in gres porcellanato, lavabo sottopiano, top in quarzo composito, pavimento marrone, porta doccia scorrevole, top bianco, toilette, due lavabi e mobile bagno freestanding
Idee per una stanza da bagno padronale boho chic di medie dimensioni con ante con bugna sagomata, ante grigie, vasca freestanding, doccia alcova, WC a due pezzi, piastrelle grigie, piastrelle di vetro, pareti grigie, pavimento in gres porcellanato, lavabo sottopiano, top in quarzo composito, pavimento marrone, porta doccia scorrevole, top bianco, toilette, due lavabi e mobile bagno freestanding
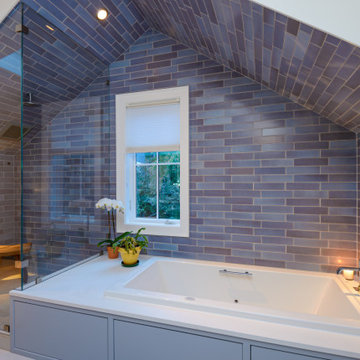
Idee per una stanza da bagno padronale bohémian con vasca ad alcova, doccia ad angolo, piastrelle blu, piastrelle in ceramica, pavimento con piastrelle in ceramica, lavabo sottopiano, top in superficie solida, porta doccia a battente, top bianco, toilette, due lavabi, mobile bagno incassato e soffitto a volta
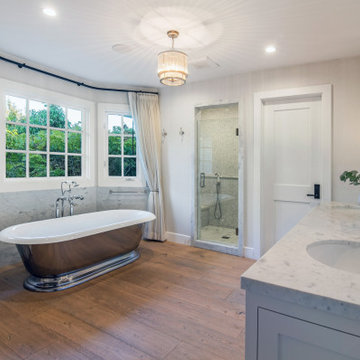
Foto di una stanza da bagno padronale bohémian con vasca freestanding, zona vasca/doccia separata, piastrelle di marmo, pavimento in legno massello medio, top in marmo, top bianco, toilette e due lavabi
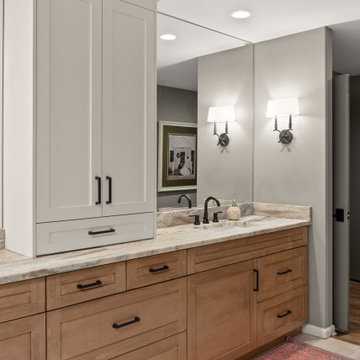
Immagine di una grande stanza da bagno padronale eclettica con ante in stile shaker, ante in legno scuro, vasca freestanding, WC monopezzo, pareti grigie, pavimento in gres porcellanato, lavabo sottopiano, top in granito, pavimento grigio, doccia aperta, top grigio, toilette, due lavabi, mobile bagno incassato e doccia a filo pavimento
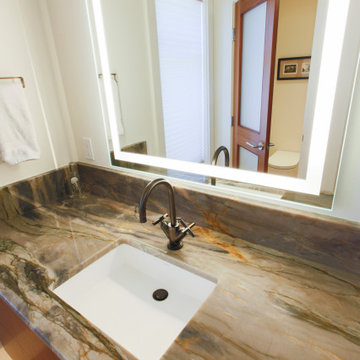
Primary bathroom.
Esempio di una stanza da bagno padronale eclettica di medie dimensioni con pavimento beige, ante lisce, ante in legno scuro, WC a due pezzi, piastrelle beige, pareti bianche, lavabo sottopiano, top multicolore, mobile bagno sospeso, doccia a filo pavimento, porta doccia a battente, toilette, due lavabi, top in quarzo composito, piastrelle in gres porcellanato e pavimento in gres porcellanato
Esempio di una stanza da bagno padronale eclettica di medie dimensioni con pavimento beige, ante lisce, ante in legno scuro, WC a due pezzi, piastrelle beige, pareti bianche, lavabo sottopiano, top multicolore, mobile bagno sospeso, doccia a filo pavimento, porta doccia a battente, toilette, due lavabi, top in quarzo composito, piastrelle in gres porcellanato e pavimento in gres porcellanato
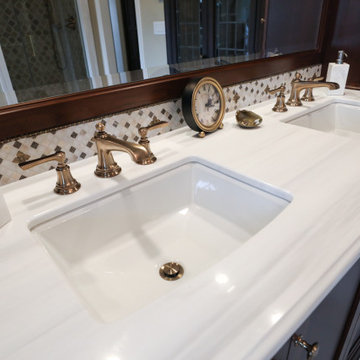
Ispirazione per una grande stanza da bagno padronale bohémian con ante di vetro, ante marroni, vasca con piedi a zampa di leone, doccia alcova, WC monopezzo, piastrelle bianche, piastrelle in ceramica, pareti beige, pavimento in gres porcellanato, lavabo sottopiano, top in marmo, pavimento bianco, porta doccia a battente, top bianco, toilette, due lavabi e mobile bagno incassato
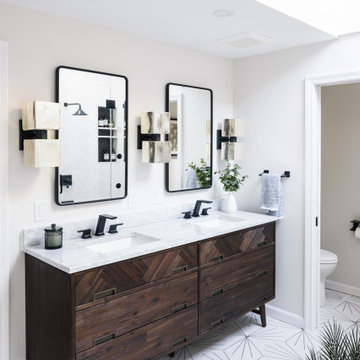
This primary bedroom en suite is a bright, calming oasis. The flood of natural light from the skylight complements the bold contrast of the black tiles and hardware, and the vanity's dark wood tones and unique sconces make for a stunning focal point.
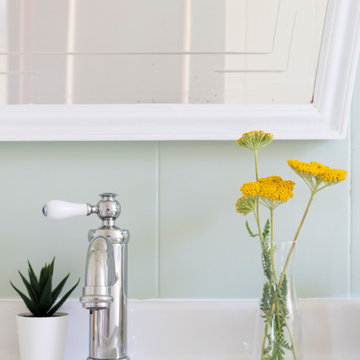
Los azulejos del baño de la primera planta se pintaron de un verde suave y relajado, se cambiaron sanitarios y grifería y se colocó un espejo singular encontrado en un mercado de segunda mano y restaurado.
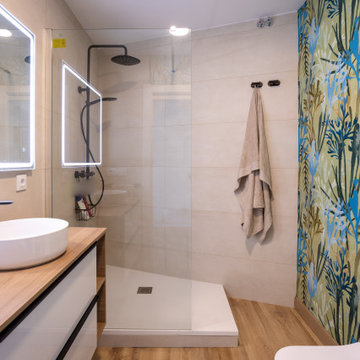
Reforma integral realizada por el estudio qunna (www.qunna.es) en Santander, Cantabria.
Foto di una stanza da bagno padronale eclettica con ante lisce, ante bianche, doccia ad angolo, WC monopezzo, piastrelle beige, pareti multicolore, pavimento in legno massello medio, top in legno, pavimento marrone, top marrone, toilette, un lavabo, mobile bagno sospeso, soffitto ribassato e carta da parati
Foto di una stanza da bagno padronale eclettica con ante lisce, ante bianche, doccia ad angolo, WC monopezzo, piastrelle beige, pareti multicolore, pavimento in legno massello medio, top in legno, pavimento marrone, top marrone, toilette, un lavabo, mobile bagno sospeso, soffitto ribassato e carta da parati
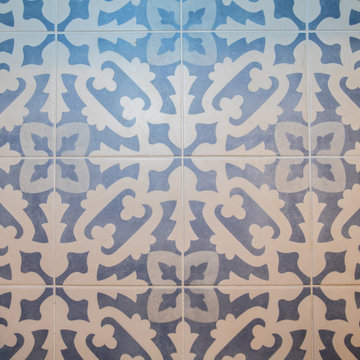
Charming powder / guest room. Beautiful blue porcelain tile on floor and 8x24 ceramic tile on tub surround and behind vanity.
Excellent color scheme with blue accents and neutral whites. Polished nickel Kohler Margaux fixtures. Toto toilet.
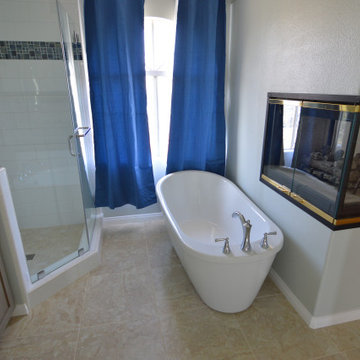
Being able to provide our clients with more usable space, and an open bathroom design is always a reward. Originally this room was closed in, the corner tub reaching wall to wall right up to the shower. Replacing that with a smaller, elegant free standing tub also gave us the room to extend the shower out into the space just a touch for an all over spacious feel. An added pony wall between the new taller vanity, and a wall mounted shower door allowed us to clean up the space and have a larger entrance to the new shower. A 6”x 8” subway tile, tiled up to the ceiling, and accented with a six inch blue glass mosaic band sit beautifully atop the 2”x 2” matte finish porcelain tile flooring inside the shower. For the vanity, and make up vanity counters we used shaker doors and slap drawers stained in Sea Drift for a warm yet contemporary feel. Both the vanity and make up area are topped with a quartz counter top by Dal Tile called Luminesce. For the vanity we chose undermounted square sinks with chrome Moen faucets, and use the same chrome fixtures throughout the space.
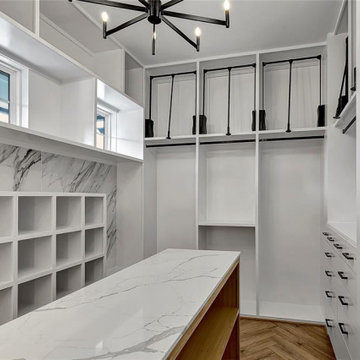
Foto di una grande stanza da bagno padronale bohémian con ante lisce, ante in legno scuro, vasca sottopiano, doccia alcova, WC monopezzo, piastrelle bianche, piastrelle in gres porcellanato, pareti bianche, pavimento in vinile, lavabo sottopiano, top in quarzite, pavimento beige, porta doccia a battente, top multicolore, nicchia, panca da doccia, toilette, due lavabi, mobile bagno incassato, soffitto a cassettoni e soffitto ribassato
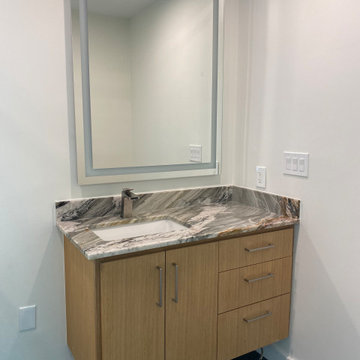
We demoed the bathroom completely, adding in now flooring and tiles for the shower. Installed frameless Glassdoors for the shower. Removed the wall to wall mirror and added two make up mirrors with Led lights. In the middle we installed two cabinets that open in opposite directions, which add the asymmetrical design.
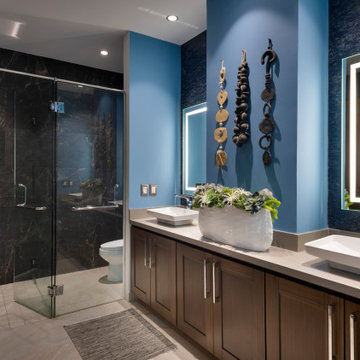
Foto di una grande stanza da bagno padronale eclettica con ante con riquadro incassato, doccia a filo pavimento, WC monopezzo, pareti blu, pavimento in gres porcellanato, lavabo a bacinella, top in quarzo composito, pavimento beige, porta doccia a battente, top beige, toilette, due lavabi, mobile bagno sospeso e carta da parati
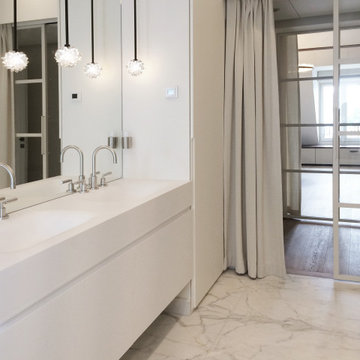
Ispirazione per una grande stanza da bagno padronale bohémian con doccia a filo pavimento, piastrelle di marmo, pavimento in marmo, porta doccia a battente, ante lisce, ante beige, vasca freestanding, WC sospeso, pareti bianche, lavabo a consolle, top in superficie solida, top bianco, toilette e due lavabi
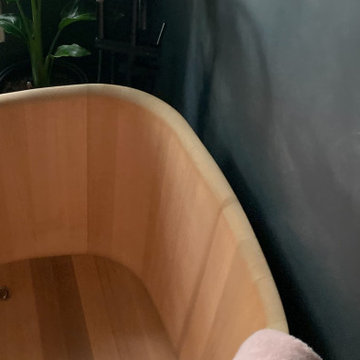
Une belle et grande maison de l’Île Saint Denis, en bord de Seine. Ce qui aura constitué l’un de mes plus gros défis ! Madame aime le pop, le rose, le batik, les 50’s-60’s-70’s, elle est tendre, romantique et tient à quelques références qui ont construit ses souvenirs de maman et d’amoureuse. Monsieur lui, aime le minimalisme, le minéral, l’art déco et les couleurs froides (et le rose aussi quand même!). Tous deux aiment les chats, les plantes, le rock, rire et voyager. Ils sont drôles, accueillants, généreux, (très) patients mais (super) perfectionnistes et parfois difficiles à mettre d’accord ?
Et voilà le résultat : un mix and match de folie, loin de mes codes habituels et du Wabi-sabi pur et dur, mais dans lequel on retrouve l’essence absolue de cette démarche esthétique japonaise : donner leur chance aux objets du passé, respecter les vibrations, les émotions et l’intime conviction, ne pas chercher à copier ou à être « tendance » mais au contraire, ne jamais oublier que nous sommes des êtres uniques qui avons le droit de vivre dans un lieu unique. Que ce lieu est rare et inédit parce que nous l’avons façonné pièce par pièce, objet par objet, motif par motif, accord après accord, à notre image et selon notre cœur. Cette maison de bord de Seine peuplée de trouvailles vintage et d’icônes du design respire la bonne humeur et la complémentarité de ce couple de clients merveilleux qui resteront des amis. Des clients capables de franchir l’Atlantique pour aller chercher des miroirs que je leur ai proposés mais qui, le temps de passer de la conception à la réalisation, sont sold out en France. Des clients capables de passer la journée avec nous sur le chantier, mètre et niveau à la main, pour nous aider à traquer la perfection dans les finitions. Des clients avec qui refaire le monde, dans la quiétude du jardin, un verre à la main, est un pur moment de bonheur. Merci pour votre confiance, votre ténacité et votre ouverture d’esprit. ????
Bagni eclettici con toilette - Foto e idee per arredare
9

