Bagni eclettici con toilette - Foto e idee per arredare
Filtra anche per:
Budget
Ordina per:Popolari oggi
141 - 160 di 291 foto
1 di 3
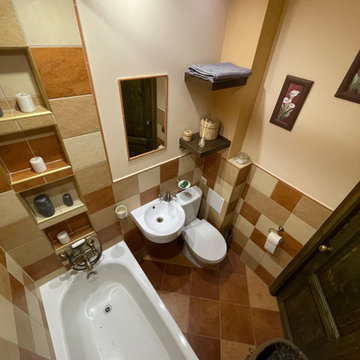
Бюджетный ремонт ванной комнаты в Омске.
Часть стен покраска, часть плитка куплена на распродаже.
Foto di una stanza da bagno padronale bohémian con ante in legno bruno, vasca sottopiano, piastrelle multicolore, piastrelle in ceramica, pareti beige, pavimento con piastrelle in ceramica, lavabo sospeso, pavimento multicolore, toilette e un lavabo
Foto di una stanza da bagno padronale bohémian con ante in legno bruno, vasca sottopiano, piastrelle multicolore, piastrelle in ceramica, pareti beige, pavimento con piastrelle in ceramica, lavabo sospeso, pavimento multicolore, toilette e un lavabo
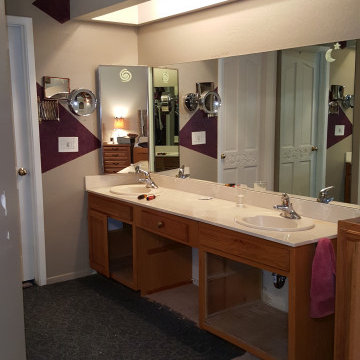
BEFORE: 1973 home with the vanity exposed to the master bedroom. Toilet and tub/shower are behind toor to the left. Demolition is just starting.
"I dreamed for years of putting up a wall at the bedroom and completely reworking the room. We discussed many ideas and sketches with Dan and with his suggestions and his “3-D vision super-power” (my name for it) he was able to guide us away from terrible mistakes."
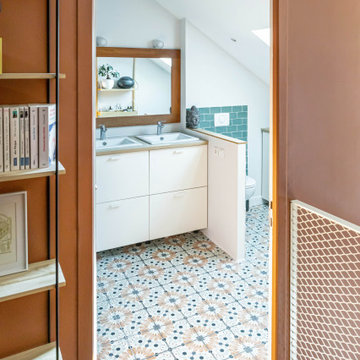
Idee per una stanza da bagno padronale eclettica di medie dimensioni con ante lisce, ante bianche, vasca sottopiano, WC sospeso, piastrelle verdi, piastrelle in ceramica, pareti bianche, pavimento con piastrelle in ceramica, lavabo sottopiano, top in laminato, pavimento multicolore, due lavabi e toilette
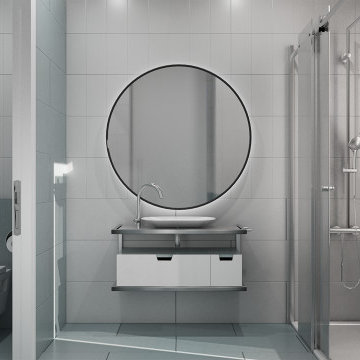
Idee per una piccola stanza da bagno con doccia eclettica con consolle stile comò, ante bianche, vasca da incasso, zona vasca/doccia separata, WC sospeso, piastrelle multicolore, piastrelle in ceramica, pareti multicolore, pavimento in cementine, lavabo sospeso, top in vetro, pavimento blu, porta doccia scorrevole, top bianco, toilette, un lavabo, mobile bagno incassato e soffitto in perlinato
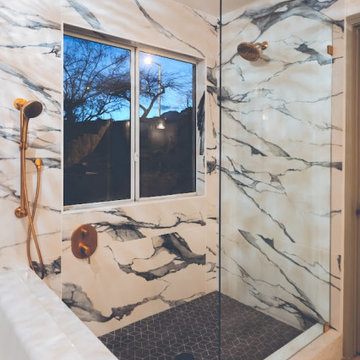
Primary bathroom renovation. Navy, gray, and black are balanced by crisp whites and light wood tones. Eclectic mix of geometric shapes and organic patterns. Featuring 3D porcelain tile from Italy, hand-carved geometric tribal pattern in vanity's cabinet doors, hand-finished industrial-style navy/charcoal 24x24" wall tiles, and oversized 24x48" porcelain HD printed marble patterned wall tiles. Flooring in waterproof LVP, continued from bedroom into bathroom and closet. Brushed gold faucets and shower fixtures. Authentic, hand-pierced Moroccan globe light over tub for beautiful shadows for relaxing and romantic soaks in the tub. Vanity pendant lights with handmade glass, hand-finished gold and silver tones layers organic design over geometric tile backdrop. Open, glass panel all-tile shower with 48x48" window (glass frosted after photos were taken). Shower pan tile pattern matches 3D tile pattern. Arched medicine cabinet from West Elm. Separate toilet room with sound dampening built-in wall treatment for enhanced privacy. Frosted glass doors throughout. Vent fan with integrated heat option. Tall storage cabinet for additional space to store body care products and other bathroom essentials. Original bathroom plumbed for two sinks, but current homeowner has only one user for this bathroom, so we capped one side, which can easily be reopened in future if homeowner wants to return to a double-sink setup.
Expanded closet size and completely redesigned closet built-in storage. Please see separate album of closet photos for more photos and details on this.
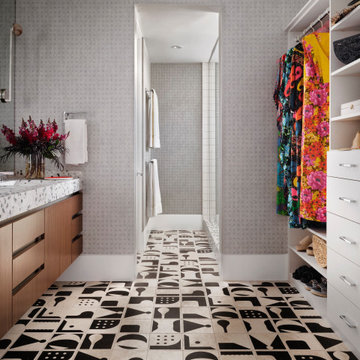
Esempio di una stanza da bagno boho chic di medie dimensioni con ante in legno scuro, bidè, pavimento in gres porcellanato, top alla veneziana, pavimento multicolore, top giallo, toilette, due lavabi, mobile bagno sospeso e carta da parati
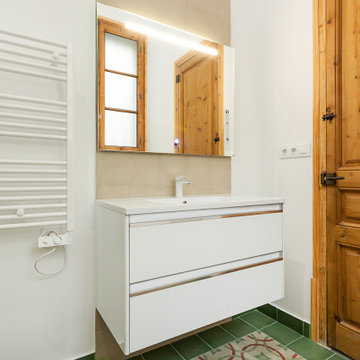
Foto di una piccola stanza da bagno padronale bohémian con consolle stile comò, ante bianche, WC monopezzo, piastrelle beige, piastrelle in ceramica, pareti beige, pavimento con piastrelle in ceramica, lavabo integrato, pavimento multicolore, toilette, un lavabo e mobile bagno sospeso
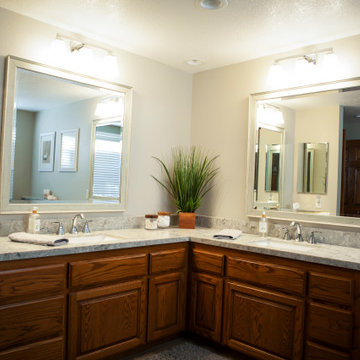
These homeowners adore their home just the way it is, but even they had to admit when it was time to remodel their bathrooms. Bringing this beautiful space up to date gave them a whole new room to love. Just like the video says, let’s start with that tub! An acrylic, freestanding tub made by Jacuzzi, placed artfully in the corner of the room. It is 66 inches long, and almost 24 inches tall, plenty of room to relax in this soaker tub. A new pony wall behind it decked out in a porcelain tile that matches the shower, with a chrome valve and filler, and topped with a quartz mantle that matches the rest of the counter tops. Under the tub is an artsy flat pebble mosaic cut into the porcelain tile mimicking wood planked floors.
The cabinets are all original, just refinished during the remodel, but topped with new custom quartz countertops from Arizona Tile. Two undermount sinks, Moen chrome faucets, custom framed mirrors, and new chrome vanity lights finish the area. Across the room you will find a make up counter that also boasts all the same materials as the vanities.
The shower is stunning, shaped in the formation of a C, as you walk in and curve around as you walk in towards the single valve faucet topped with a multi-function shower head. An ebbe drain that includes a hair catch lays amongst the matching pebble mosaic flooring as under the tub area. Three 15” niches provide plenty of space for your products, with the pebble mosaic backing, and matching quartz shelves to extend the shelf space. Commercially rated 12x24 porcelain tile, and a ribbon of the pebble mosaic go from floor to ceiling. A simple foot rest in the corner, two moisture resistant, recessed lights, towel hooks in the drying area, and a new, high powered exhaust fan just add all the convenience you could ask for.
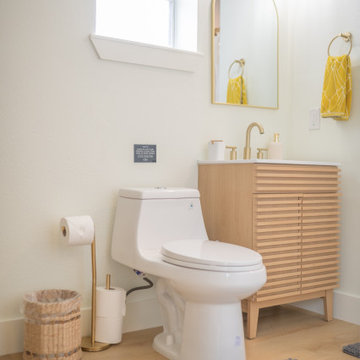
A classic select grade natural oak. Timeless and versatile. With the Modin Collection, we have raised the bar on luxury vinyl plank. The result is a new standard in resilient flooring. Modin offers true embossed in register texture, a low sheen level, a rigid SPC core, an industry-leading wear layer, and so much more.
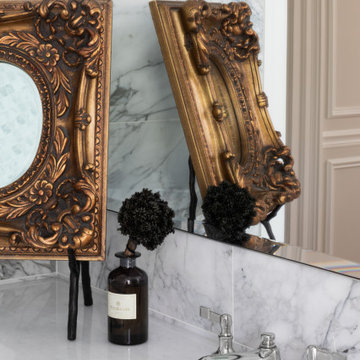
Esempio di una stanza da bagno padronale bohémian di medie dimensioni con ante in stile shaker, ante in legno scuro, vasca freestanding, doccia ad angolo, WC a due pezzi, piastrelle grigie, piastrelle di marmo, pareti nere, pavimento in marmo, lavabo sottopiano, top in quarzite, pavimento grigio, porta doccia a battente, top bianco, toilette, due lavabi, mobile bagno incassato e boiserie
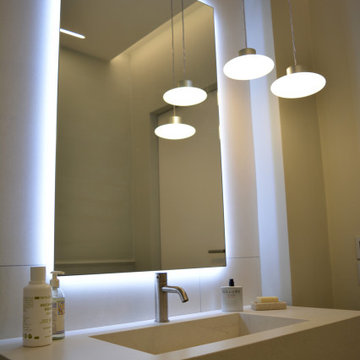
Appartamento appartenente a casa privata arredato in stile eclettico, miscelando elementi moderni e lineari a pezzi di design contemporaneo e mobili etnici.
Ogni ambiente è caratterizzato da colori morbidi ed eleganti, da elementi iconici di design e da pezzi unici di stile etnico.
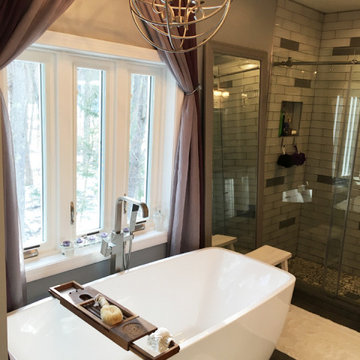
A bathroom on would love to lounge in. Great place for self care.
Immagine di una stanza da bagno padronale eclettica di medie dimensioni con ante in stile shaker, ante grigie, vasca freestanding, doccia alcova, piastrelle grigie, piastrelle di vetro, pareti grigie, pavimento in gres porcellanato, top in quarzo composito, pavimento marrone, porta doccia scorrevole, top bianco, due lavabi, mobile bagno freestanding e toilette
Immagine di una stanza da bagno padronale eclettica di medie dimensioni con ante in stile shaker, ante grigie, vasca freestanding, doccia alcova, piastrelle grigie, piastrelle di vetro, pareti grigie, pavimento in gres porcellanato, top in quarzo composito, pavimento marrone, porta doccia scorrevole, top bianco, due lavabi, mobile bagno freestanding e toilette
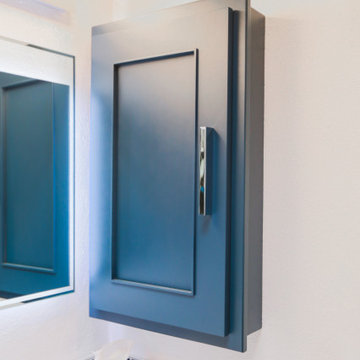
Ispirazione per una piccola stanza da bagno con doccia boho chic con ante in stile shaker, ante blu, WC monopezzo, piastrelle multicolore, pavimento in terracotta, lavabo a colonna, top in quarzo composito, pavimento marrone, top bianco, toilette, un lavabo, mobile bagno incassato e travi a vista
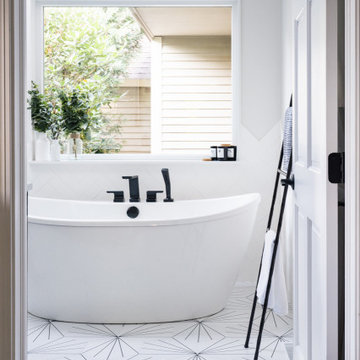
This primary bedroom en suite is a bright, calming oasis. The flood of natural light from the skylight complements the bold contrast of the black tiles and hardware, and the vanity's dark wood tones and unique sconces make for a stunning focal point.
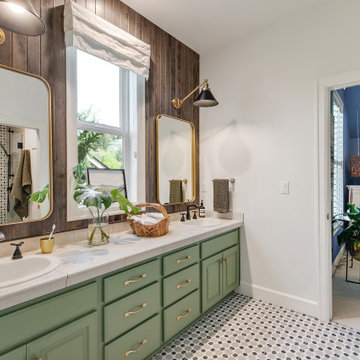
The Jack and Jill bathroom received the most extensive remodel transformation. We first selected a graphic floor tile by Arizona Tile in the design process, and then the bathroom vanity color Artichoke by Sherwin-Williams (SW #6179) correlated to the tile. Our client proposed installing a stained tongue and groove behind the vanity. Now the gold decorative mirror pops off the textured wall.
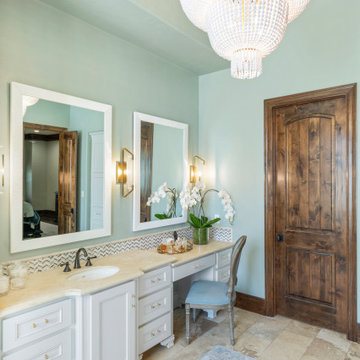
Esempio di una grande stanza da bagno padronale bohémian con ante a filo, ante grigie, vasca da incasso, doccia aperta, WC a due pezzi, piastrelle multicolore, piastrelle a mosaico, pareti verdi, pavimento in legno massello medio, lavabo sottopiano, top in marmo, pavimento marrone, doccia aperta, top beige, toilette, due lavabi, mobile bagno incassato e soffitto a volta
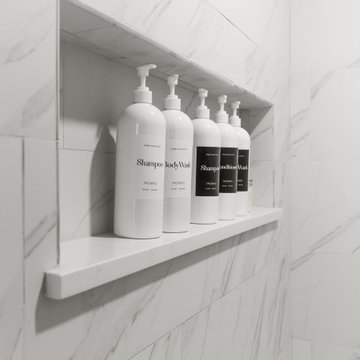
Idee per una stanza da bagno padronale bohémian di medie dimensioni con ante lisce, ante bianche, vasca freestanding, zona vasca/doccia separata, WC a due pezzi, piastrelle bianche, piastrelle in gres porcellanato, pareti bianche, pavimento in gres porcellanato, lavabo sottopiano, top in quarzo composito, pavimento bianco, doccia aperta, top bianco, toilette, due lavabi, mobile bagno incassato e carta da parati
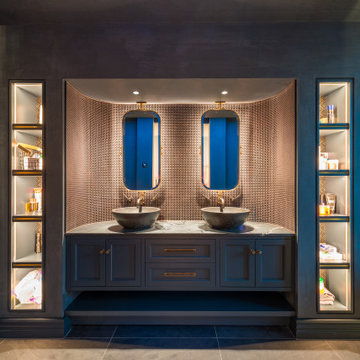
Dual basin with Hollywood glamour
Panelled solid oak vanity
Idee per una grande stanza da bagno padronale eclettica con ante con riquadro incassato, ante in legno bruno, vasca freestanding, doccia doppia, WC monopezzo, pavimento con piastrelle in ceramica, lavabo a bacinella, top in marmo, pavimento beige, doccia aperta, top bianco, toilette, due lavabi, mobile bagno incassato, soffitto ribassato e boiserie
Idee per una grande stanza da bagno padronale eclettica con ante con riquadro incassato, ante in legno bruno, vasca freestanding, doccia doppia, WC monopezzo, pavimento con piastrelle in ceramica, lavabo a bacinella, top in marmo, pavimento beige, doccia aperta, top bianco, toilette, due lavabi, mobile bagno incassato, soffitto ribassato e boiserie
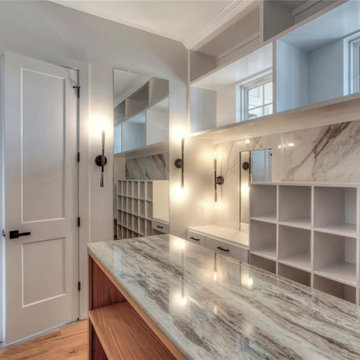
Foto di una grande stanza da bagno padronale eclettica con ante lisce, ante in legno scuro, vasca sottopiano, doccia alcova, WC monopezzo, piastrelle bianche, piastrelle in gres porcellanato, pareti bianche, pavimento in vinile, lavabo sottopiano, top in quarzite, pavimento beige, porta doccia a battente, top multicolore, nicchia, panca da doccia, toilette, due lavabi, mobile bagno incassato, soffitto a cassettoni e soffitto ribassato
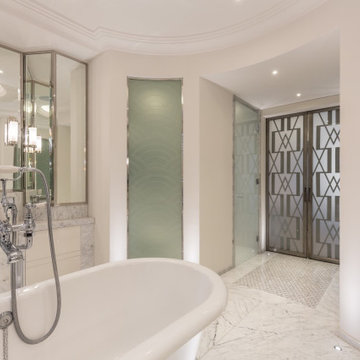
Architecture by PTP Architects; Interior Design by Gerald Moran Interiors; Works and Photographs by Rupert Cordle Town & Country
Immagine di una stanza da bagno padronale boho chic di medie dimensioni con ante lisce, ante bianche, vasca freestanding, doccia alcova, WC sospeso, piastrelle grigie, piastrelle di marmo, pareti bianche, pavimento in marmo, lavabo a bacinella, top in marmo, pavimento grigio, porta doccia a battente, top grigio, toilette, due lavabi e mobile bagno incassato
Immagine di una stanza da bagno padronale boho chic di medie dimensioni con ante lisce, ante bianche, vasca freestanding, doccia alcova, WC sospeso, piastrelle grigie, piastrelle di marmo, pareti bianche, pavimento in marmo, lavabo a bacinella, top in marmo, pavimento grigio, porta doccia a battente, top grigio, toilette, due lavabi e mobile bagno incassato
Bagni eclettici con toilette - Foto e idee per arredare
8

