Bagni eclettici con pavimento in legno massello medio - Foto e idee per arredare
Filtra anche per:
Budget
Ordina per:Popolari oggi
141 - 160 di 509 foto
1 di 3

Immagine di un bagno di servizio eclettico di medie dimensioni con lavabo a bacinella, ante lisce, ante grigie, top in granito, piastrelle a mosaico, pareti multicolore, pavimento in legno massello medio e top nero
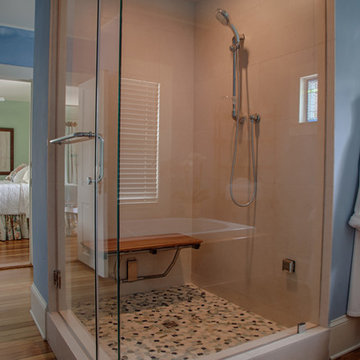
Swan suite spa steam shower
Idee per una sauna eclettica di medie dimensioni con piastrelle beige, piastrelle di ciottoli, pareti blu e pavimento in legno massello medio
Idee per una sauna eclettica di medie dimensioni con piastrelle beige, piastrelle di ciottoli, pareti blu e pavimento in legno massello medio

The original floor plan had to be restructured due to design flaws. The location of the door to the toilet caused you to hit your knee on the toilet bowl when entering the bathroom. While sitting on the toilet, the vanity would touch your side. This required proper relocation of the plumbing DWV and supply to the Powder Room. The existing delaminating vanity was also replaced with a Custom Vanity with Stiletto Furniture Feet and Aged Gray Stain. The vanity was complimented by a Carrera Marble Countertop with a Traditional Ogee Edge. A Custom site milled Shiplap wall, Beadboard Ceiling, and Crown Moulding details were added to elevate the small space. The existing tile floor was removed and replaced with new raw oak hardwood which needed to be blended into the existing oak hardwood. Then finished with special walnut stain and polyurethane.
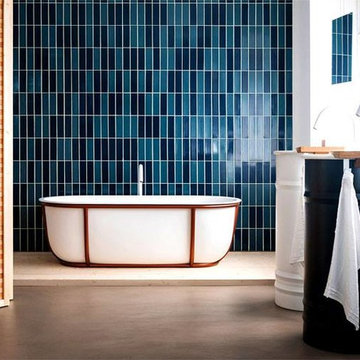
Ispirazione per una grande stanza da bagno padronale eclettica con ante nere, vasca freestanding, piastrelle blu, lastra di vetro, pareti bianche, pavimento in legno massello medio, top in legno, pavimento marrone e top marrone
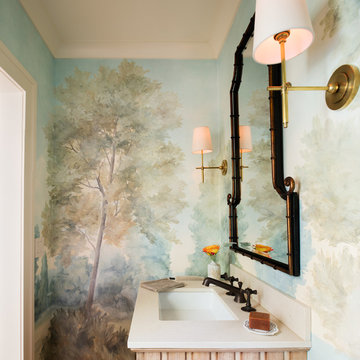
Drew Kelly
Immagine di un bagno di servizio boho chic di medie dimensioni con ante a persiana, ante in legno chiaro, WC monopezzo, pareti blu, pavimento in legno massello medio e lavabo sottopiano
Immagine di un bagno di servizio boho chic di medie dimensioni con ante a persiana, ante in legno chiaro, WC monopezzo, pareti blu, pavimento in legno massello medio e lavabo sottopiano
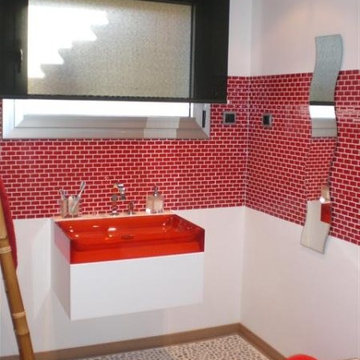
Nice custom home project by Joaquin Fernandez M. Architect in Diamond Architecture.
Foto di un piccolo bagno di servizio bohémian con pareti multicolore, pavimento in legno massello medio, ante lisce, ante bianche, WC a due pezzi, piastrelle rosse, piastrelle in gres porcellanato, lavabo a bacinella e top in quarzo composito
Foto di un piccolo bagno di servizio bohémian con pareti multicolore, pavimento in legno massello medio, ante lisce, ante bianche, WC a due pezzi, piastrelle rosse, piastrelle in gres porcellanato, lavabo a bacinella e top in quarzo composito
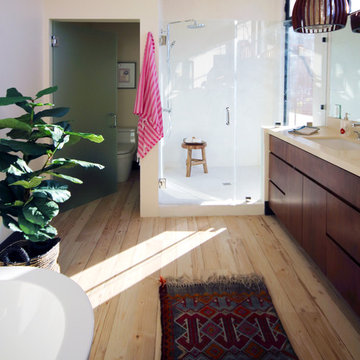
Construction by: SoCal Contractor
Interior Design by: Lori Dennis Inc
Photography by: Roy Yerushalmi
Ispirazione per una stanza da bagno padronale boho chic di medie dimensioni con ante lisce, ante marroni, vasca freestanding, doccia aperta, WC monopezzo, piastrelle bianche, pareti bianche, pavimento in legno massello medio, lavabo sottopiano, top in pietra calcarea, pavimento beige e porta doccia a battente
Ispirazione per una stanza da bagno padronale boho chic di medie dimensioni con ante lisce, ante marroni, vasca freestanding, doccia aperta, WC monopezzo, piastrelle bianche, pareti bianche, pavimento in legno massello medio, lavabo sottopiano, top in pietra calcarea, pavimento beige e porta doccia a battente
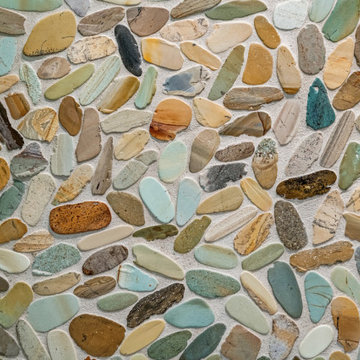
Late 1800s Victorian Bungalow i Central Denver was updated creating an entirely different experience to a young couple who loved to cook and entertain.
By opening up two load bearing wall, replacing and refinishing new wood floors with radiant heating, exposing brick and ultimately painting the brick.. the space transformed in a huge open yet warm entertaining haven. Bold color was at the heart of this palette and the homeowners personal essence.
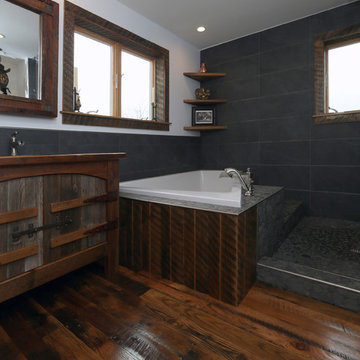
This dark and eclectic master bath combines reclaimed wood, large format tile, and mixed round tile with an asymmetrical tub to create a hideaway that you can immerse yourself in. Combined rainfall and hand shower with recessed shower niches provide many showering options, while the wet area is open to the large tub with additional hand shower and waterfall spout. A stunning eclectic light fixture provides whimsy and an air of the world traveler to the space.
jay@onsitestudios.com
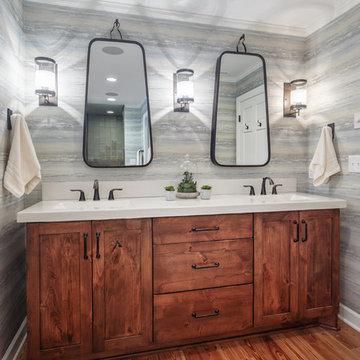
Idee per una grande stanza da bagno padronale eclettica con ante con riquadro incassato, ante in legno scuro, pareti grigie, pavimento in legno massello medio, lavabo da incasso, top in superficie solida e pavimento marrone
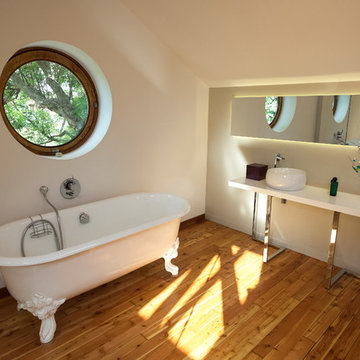
Les combles ont été transformées en suite parentale avec dressing et salle de bain. La salle de bain est ouverte et prend le vocabulaire de la chambre : pas de carrelage pas de meuble intégré, La baignoire est posée comme une commode, le lavabo est posé sur une console. Un plancher de verre laisse la lumière zénithale passée à l'étage inférieur. La charpente délimite la salle de bain de la chambre.
Crédit photo : Jean Villain
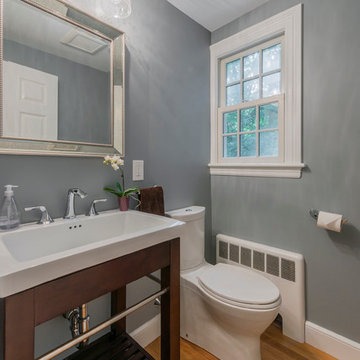
Wellesley Eclectic Colonial
Designer: Jana Nuedel
Photography by Keitaro Yoshioko
Idee per un piccolo bagno di servizio eclettico con nessun'anta, ante in legno bruno, WC monopezzo, pareti grigie, pavimento in legno massello medio, lavabo a bacinella, top in superficie solida e pavimento marrone
Idee per un piccolo bagno di servizio eclettico con nessun'anta, ante in legno bruno, WC monopezzo, pareti grigie, pavimento in legno massello medio, lavabo a bacinella, top in superficie solida e pavimento marrone
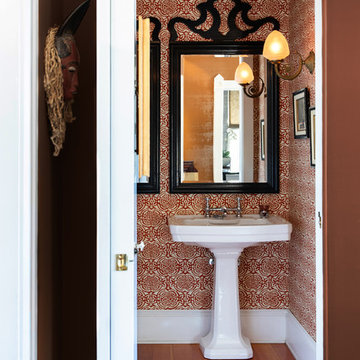
@jenny_siegwart
Foto di un piccolo bagno di servizio boho chic con pareti rosse e pavimento in legno massello medio
Foto di un piccolo bagno di servizio boho chic con pareti rosse e pavimento in legno massello medio
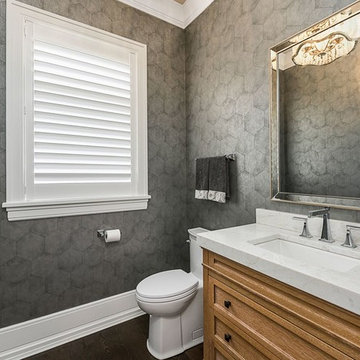
Picture Perfect Marina Storm
Ispirazione per un bagno di servizio boho chic di medie dimensioni con consolle stile comò, ante in legno chiaro, WC monopezzo, pavimento in legno massello medio, lavabo sottopiano, top in quarzo composito, pareti grigie, pavimento marrone e top bianco
Ispirazione per un bagno di servizio boho chic di medie dimensioni con consolle stile comò, ante in legno chiaro, WC monopezzo, pavimento in legno massello medio, lavabo sottopiano, top in quarzo composito, pareti grigie, pavimento marrone e top bianco
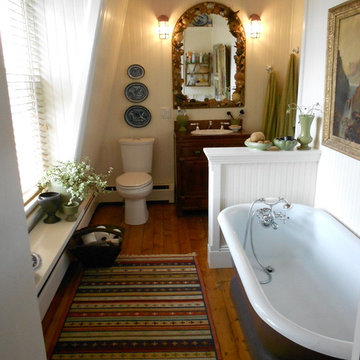
We tore out the closets and kept a half wall to create a separation between the bath area and the vanity and shower. This was created in a house from 1890's, so we kept the original beadboard walls and added new beadboard along some walls where there was none. We added a tub where the closet was to bring this to a true Master en suite.
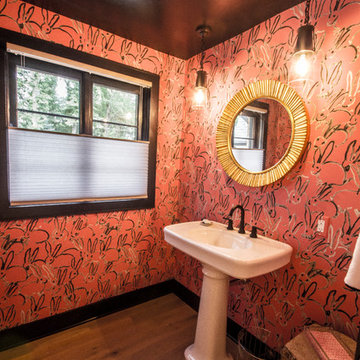
Immagine di un grande bagno di servizio boho chic con WC a due pezzi, pareti rosa, pavimento in legno massello medio, lavabo a colonna e pavimento marrone
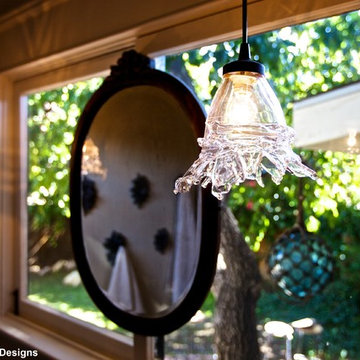
This Craftsman style home is nestled into Mission Hills. It was built in 1914 and has the historic designation as a craftsman style home.
The homeowner wanted to update her master bathroom. This project took an 11.5’ x 8.5 room that was cut into two smaller, chopped up spaces (see original construction plan) and converted it into a larger more cohesive on-suite master bathroom.
The homeowner is an artist with a rustic, eclectic taste. So, we first made the space extremely functional, by opening up the room’s interior into one united space. We then created a unique antiqued bead board vanity and furniture-style armoire with unique details that give the space a nod to it’s 1914 history. Additionally, we added some more contemporary yet rustic amenitities with a granite vessel sink and wall mounted faucet in oil-rubbed bronze. The homeowner loves the view into her back garden, so we emphasized this focal point, by locating the vanity underneath the window, and placing an antique mirror above it. It is flanked by two, hand-blown Venetian glass pendant lights, that also allow the natural light into the space.
We commissioned a custom-made chandelier featuring antique stencils for the center of the ceiling.
The other side of the room features a much larger shower with a built-in bench seat and is clad in Brazilian multi-slate and a pebble floor. A frameless glass shower enclosure also gives the room and open, unobstructed view and makes the space feel larger.
The room features it’s original Douglas Fur Wood flooring, that also extends through the entire home.
The project cost approximately $27,000.
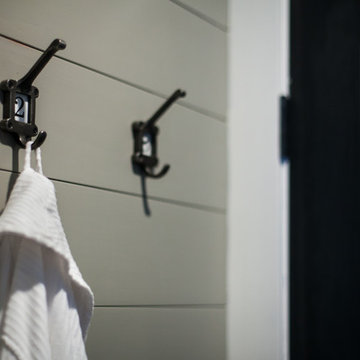
Jill Chatterjee photography
Esempio di una stanza da bagno padronale boho chic di medie dimensioni con consolle stile comò, ante con finitura invecchiata, vasca con piedi a zampa di leone, doccia ad angolo, WC monopezzo, piastrelle verdi, piastrelle in ceramica, pareti grigie, pavimento in legno massello medio, lavabo a bacinella e top in marmo
Esempio di una stanza da bagno padronale boho chic di medie dimensioni con consolle stile comò, ante con finitura invecchiata, vasca con piedi a zampa di leone, doccia ad angolo, WC monopezzo, piastrelle verdi, piastrelle in ceramica, pareti grigie, pavimento in legno massello medio, lavabo a bacinella e top in marmo
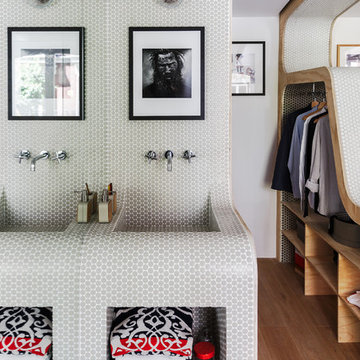
ORLANDO GUTIÉRREZ
Esempio di una piccola stanza da bagno con doccia boho chic con nessun'anta, pareti grigie, lavabo integrato, doccia alcova e pavimento in legno massello medio
Esempio di una piccola stanza da bagno con doccia boho chic con nessun'anta, pareti grigie, lavabo integrato, doccia alcova e pavimento in legno massello medio
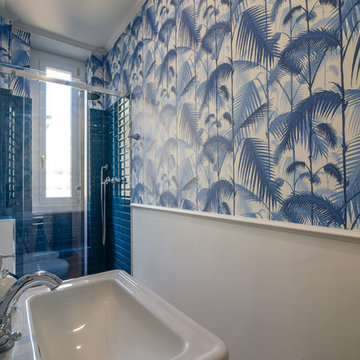
Ispirazione per una stanza da bagno con doccia bohémian con ante nere, WC sospeso, pareti nere e pavimento in legno massello medio
Bagni eclettici con pavimento in legno massello medio - Foto e idee per arredare
8

