Bagni di Servizio rustici - Foto e idee per arredare
Filtra anche per:
Budget
Ordina per:Popolari oggi
61 - 80 di 448 foto
1 di 3
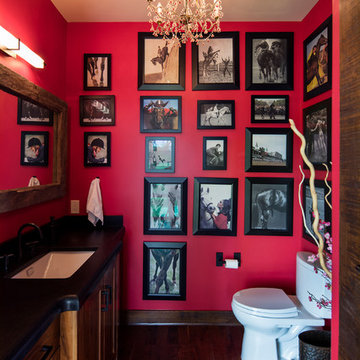
© Randy Tobias Photography. All rights reserved.
Immagine di un bagno di servizio stile rurale di medie dimensioni con consolle stile comò, ante in legno bruno, WC a due pezzi, pareti rosse, parquet scuro, lavabo sottopiano e top in superficie solida
Immagine di un bagno di servizio stile rurale di medie dimensioni con consolle stile comò, ante in legno bruno, WC a due pezzi, pareti rosse, parquet scuro, lavabo sottopiano e top in superficie solida
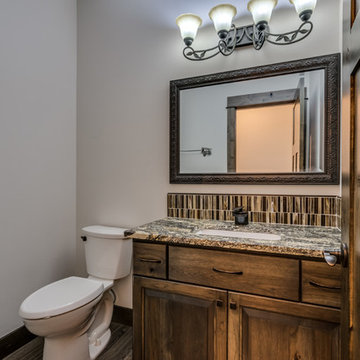
Redhog Media
Esempio di un piccolo bagno di servizio rustico con ante con bugna sagomata, ante in legno scuro, WC monopezzo, piastrelle beige, piastrelle in ceramica, pareti beige, pavimento in laminato, lavabo sottopiano, top in quarzo composito e pavimento beige
Esempio di un piccolo bagno di servizio rustico con ante con bugna sagomata, ante in legno scuro, WC monopezzo, piastrelle beige, piastrelle in ceramica, pareti beige, pavimento in laminato, lavabo sottopiano, top in quarzo composito e pavimento beige
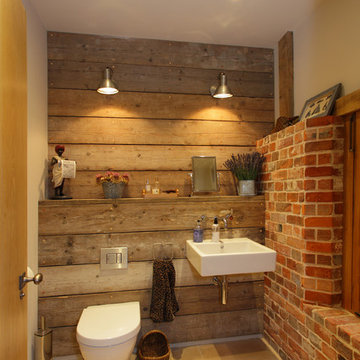
Richard Warburton Photography
Idee per un bagno di servizio stile rurale di medie dimensioni con lavabo sospeso e WC monopezzo
Idee per un bagno di servizio stile rurale di medie dimensioni con lavabo sospeso e WC monopezzo

From architecture to finishing touches, this Napa Valley home exudes elegance, sophistication and rustic charm.
The powder room exudes rustic charm with a reclaimed vanity, accompanied by captivating artwork.
---
Project by Douglah Designs. Their Lafayette-based design-build studio serves San Francisco's East Bay areas, including Orinda, Moraga, Walnut Creek, Danville, Alamo Oaks, Diablo, Dublin, Pleasanton, Berkeley, Oakland, and Piedmont.
For more about Douglah Designs, see here: http://douglahdesigns.com/
To learn more about this project, see here: https://douglahdesigns.com/featured-portfolio/napa-valley-wine-country-home-design/
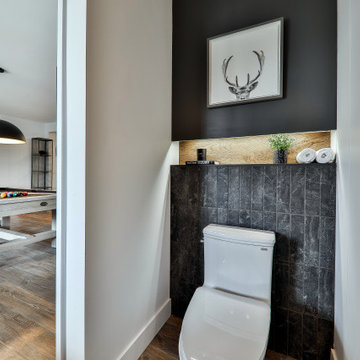
Idee per un piccolo bagno di servizio stile rurale con ante lisce, ante marroni, WC monopezzo, piastrelle grigie, piastrelle in ceramica, pareti bianche, pavimento in legno massello medio, lavabo integrato, top in quarzo composito, top bianco, mobile bagno sospeso e pareti in perlinato
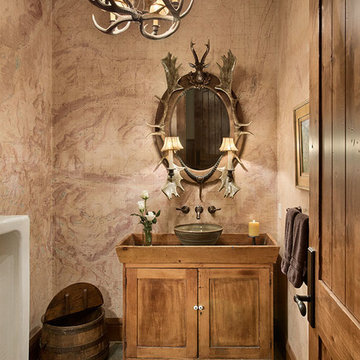
The powder room features an antique urinal and wall covering of topographic maps of the surrounding area.
Roger Wade photo
Idee per un grande bagno di servizio stile rurale con consolle stile comò, ante in legno chiaro, orinatoio, lavabo a bacinella, top in legno, pareti multicolore, pavimento in ardesia e pavimento multicolore
Idee per un grande bagno di servizio stile rurale con consolle stile comò, ante in legno chiaro, orinatoio, lavabo a bacinella, top in legno, pareti multicolore, pavimento in ardesia e pavimento multicolore
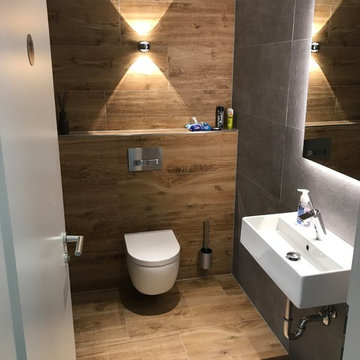
Fliesen-Akzente
Immagine di un piccolo bagno di servizio stile rurale con WC a due pezzi, piastrelle marroni, piastrelle nere, lavabo sospeso e pavimento marrone
Immagine di un piccolo bagno di servizio stile rurale con WC a due pezzi, piastrelle marroni, piastrelle nere, lavabo sospeso e pavimento marrone
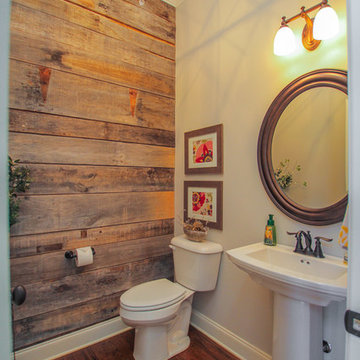
Idee per un bagno di servizio stile rurale di medie dimensioni con WC monopezzo, piastrelle marroni, pareti grigie, parquet scuro, lavabo a colonna, top in superficie solida e pavimento marrone
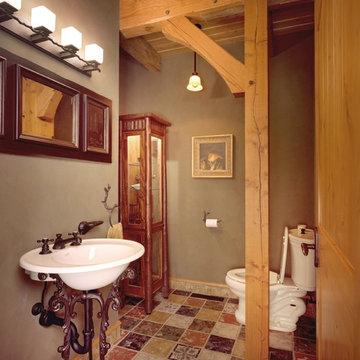
Ispirazione per un bagno di servizio stile rurale di medie dimensioni con lavabo a colonna, WC a due pezzi e pareti verdi
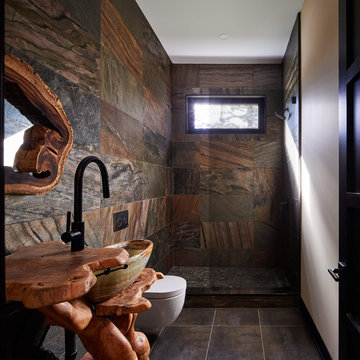
Esempio di un bagno di servizio stile rurale con nessun'anta, WC sospeso, lavabo a bacinella, top in legno e top marrone

Foto di un piccolo bagno di servizio stile rurale con ante in stile shaker, ante in legno scuro, WC a due pezzi, pareti beige, pavimento con piastrelle in ceramica, lavabo a bacinella, top in saponaria e pavimento beige
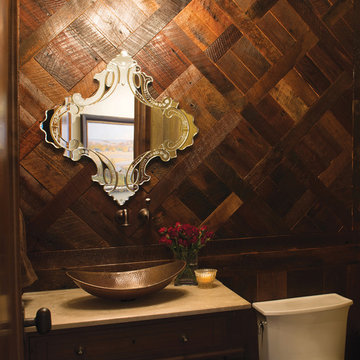
The interior of the home went from Colonial to Classic Lodge without changing the footprint of the home. Columns were removed, fur downs removed that defined space, fireplace relocated, kitchen layout and direction changed, breakfast room and sitting room flip flopped, study reduced in size, entry to master bedroom changed, master suite completely re-arranged and enlarged, custom hand railing designed to open up stairwell, hardwood added to stairs, solid knotty alder 8’ doors added, knotty alder crown moldings added, reclaimed beamed ceiling grid, tongue and groove ceiling in kitchen, knotty alder cabinetry, leather finish to granite, seeded glass insets, custom door to panty to showcase an antique stained glass window from childhood church, custom doors and handles made for study entry, shredded straw added to wall texture, custom glazing done to all walls, wood floor remnants created an antique quilt pattern for the back wall of the powder bath, custom wall treatment created by designer, and a mixture of new and antique furnishing were added, all to create a warm, yet lived in feeling for this special family.
A new central stone wall reversed with an over scaled fireplace and reclaimed flooring from the East became the anchor for this level of the home. Removing all the “divisions” of space and using a unified surface made unused rooms, part of the daily living for this family. The desire to entertain large group in a unified space, yet still feel like you are in a cozy environment was the driving force for removing divisions of space.
Photos by Randy Colwell
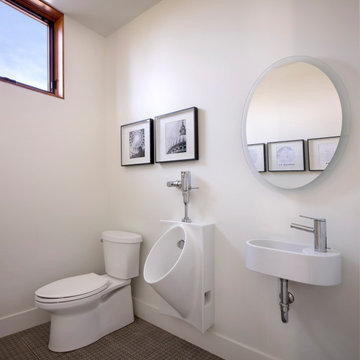
Perched on a forested hillside above Missoula, the Pattee Canyon Residence provides a series of bright, light filled spaces for a young family of six. Set into the hillside, the home appears humble from the street while opening up to panoramic views towards the valley. The family frequently puts on large gatherings for friends of all ages; thus, multiple “eddy out” spaces were created throughout the home for more intimate chats.
Exposed steel structural ribs and generous glazing in the great room create a rhythm and draw one’s gaze to the folding horizon. Smaller windows on the lower level frame intimate portraits of nature. Cedar siding and dark shingle roofing help the home blend in with its piney surroundings. Inside, rough sawn cabinetry and nature inspired tile provide a textural balance with the bright white spaces and contemporary fixtures.

Idee per un piccolo bagno di servizio stile rurale con ante con bugna sagomata, pareti grigie, lavabo sottopiano, ante in legno bruno, WC a due pezzi, parquet chiaro, top in superficie solida e pavimento marrone
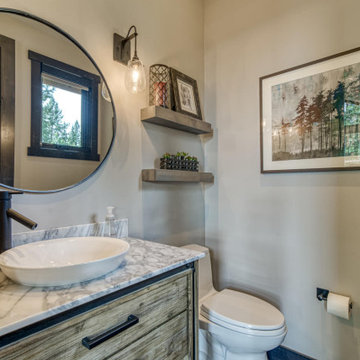
Esempio di un bagno di servizio rustico con consolle stile comò, WC monopezzo, pareti grigie, lavabo a bacinella, top in marmo, top bianco e mobile bagno freestanding
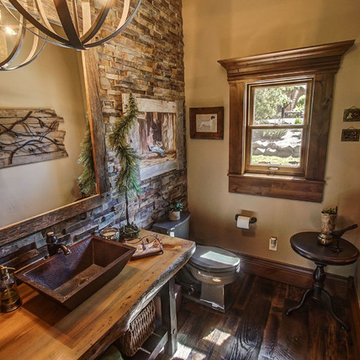
Foto di un bagno di servizio rustico di medie dimensioni con consolle stile comò, ante con finitura invecchiata, WC monopezzo, piastrelle multicolore, piastrelle in pietra, pareti beige, pavimento in legno massello medio, lavabo a bacinella, top in legno, pavimento marrone e top marrone
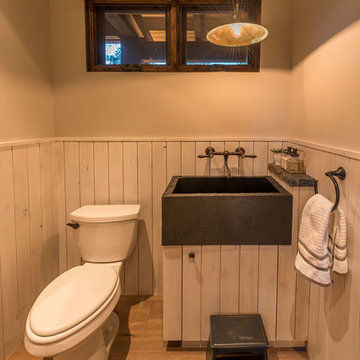
Vance Fox
Foto di un bagno di servizio stile rurale con WC a due pezzi, pareti beige, pavimento in legno massello medio, consolle stile comò e ante con finitura invecchiata
Foto di un bagno di servizio stile rurale con WC a due pezzi, pareti beige, pavimento in legno massello medio, consolle stile comò e ante con finitura invecchiata

Photo Credit: Kaskel Photo
Foto di un bagno di servizio stile rurale di medie dimensioni con consolle stile comò, ante in legno chiaro, WC a due pezzi, pareti verdi, parquet chiaro, lavabo sottopiano, top in quarzite, pavimento marrone, top verde, mobile bagno freestanding e pareti in legno
Foto di un bagno di servizio stile rurale di medie dimensioni con consolle stile comò, ante in legno chiaro, WC a due pezzi, pareti verdi, parquet chiaro, lavabo sottopiano, top in quarzite, pavimento marrone, top verde, mobile bagno freestanding e pareti in legno

Esempio di un piccolo bagno di servizio stile rurale con ante lisce, ante in legno scuro, WC a due pezzi, pareti beige, pavimento in ardesia, lavabo integrato, top in superficie solida, pavimento grigio, top bianco, mobile bagno sospeso e carta da parati
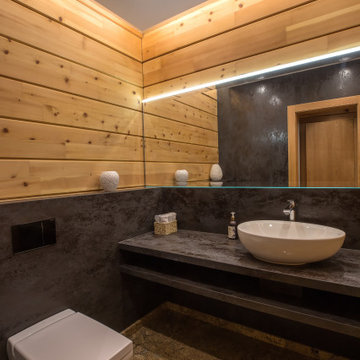
Санузел в загородной беседке.
Архитекторы:
Дмитрий Глушков
Фёдор Селенин
фото:
Андрей Лысиков
Foto di un bagno di servizio stile rurale di medie dimensioni con ante lisce, ante marroni, WC sospeso, piastrelle marroni, piastrelle in gres porcellanato, pareti multicolore, lavabo a bacinella, top alla veneziana, pavimento multicolore, top viola, mobile bagno sospeso, soffitto in legno, pareti in legno e pavimento in gres porcellanato
Foto di un bagno di servizio stile rurale di medie dimensioni con ante lisce, ante marroni, WC sospeso, piastrelle marroni, piastrelle in gres porcellanato, pareti multicolore, lavabo a bacinella, top alla veneziana, pavimento multicolore, top viola, mobile bagno sospeso, soffitto in legno, pareti in legno e pavimento in gres porcellanato
Bagni di Servizio rustici - Foto e idee per arredare
4