Bagni di Servizio moderni con piastrelle bianche - Foto e idee per arredare
Filtra anche per:
Budget
Ordina per:Popolari oggi
101 - 120 di 1.062 foto
1 di 3
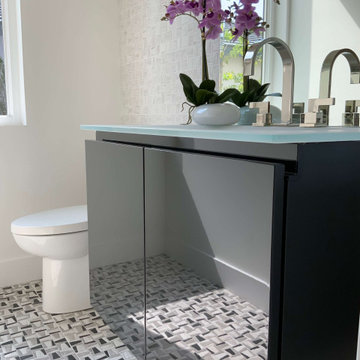
This powder room reflects a current feel that can be classified as modern living. Once again an example of white contrasting beauty with the dark high gloss lacquered vanity with a large mirror makes the space feel larger than it is, By Darash designed with luxury mosaic tiles to complete the overall look.
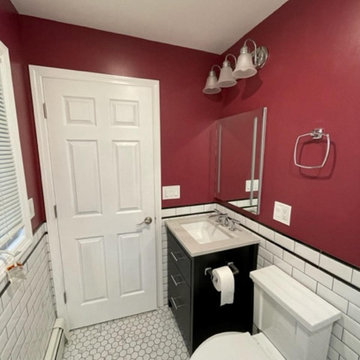
Foto di un bagno di servizio minimalista con piastrelle bianche e piastrelle diamantate

Esempio di un piccolo bagno di servizio minimalista con ante nere, WC monopezzo, piastrelle bianche, piastrelle in gres porcellanato, pareti bianche, pavimento in legno massello medio, lavabo sottopiano, top in cemento, pavimento multicolore, top grigio e mobile bagno sospeso
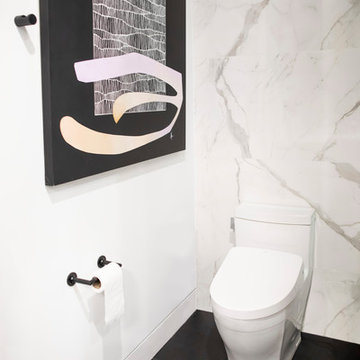
Aia Photography
Idee per un bagno di servizio moderno di medie dimensioni con WC monopezzo, piastrelle bianche, piastrelle di marmo, pareti bianche, pavimento in gres porcellanato, top in superficie solida, pavimento nero e top bianco
Idee per un bagno di servizio moderno di medie dimensioni con WC monopezzo, piastrelle bianche, piastrelle di marmo, pareti bianche, pavimento in gres porcellanato, top in superficie solida, pavimento nero e top bianco
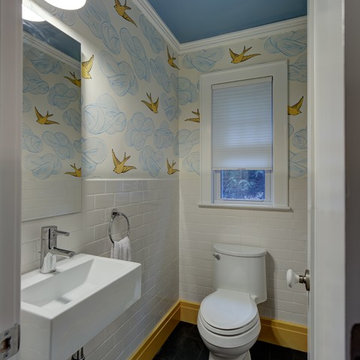
Memories TTL/Wing Wong
Immagine di un piccolo bagno di servizio moderno con lavabo sospeso, piastrelle bianche, pareti multicolore, WC monopezzo e piastrelle diamantate
Immagine di un piccolo bagno di servizio moderno con lavabo sospeso, piastrelle bianche, pareti multicolore, WC monopezzo e piastrelle diamantate
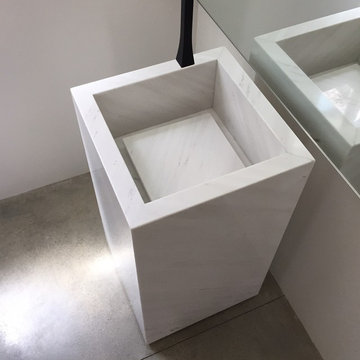
RYAN SINGER
Idee per un bagno di servizio minimalista di medie dimensioni con lavabo a colonna, pareti bianche, ante di vetro, ante bianche, piastrelle bianche, pavimento in cemento, top in marmo e pavimento grigio
Idee per un bagno di servizio minimalista di medie dimensioni con lavabo a colonna, pareti bianche, ante di vetro, ante bianche, piastrelle bianche, pavimento in cemento, top in marmo e pavimento grigio
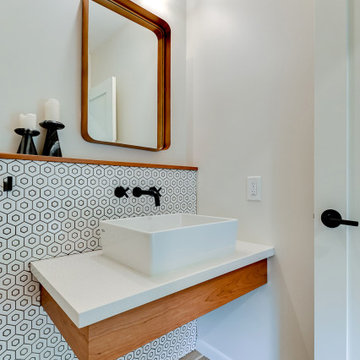
Immagine di un bagno di servizio moderno con ante in legno scuro, piastrelle bianche, piastrelle in gres porcellanato, pareti bianche, pavimento in legno massello medio, lavabo a bacinella, top in quarzo composito, top bianco e mobile bagno sospeso
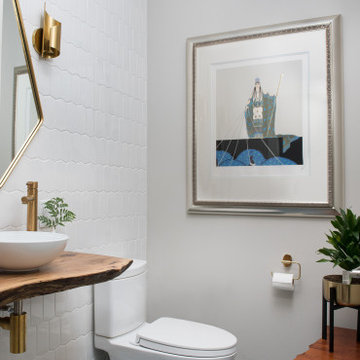
Idee per un bagno di servizio moderno con piastrelle bianche, pareti grigie, lavabo a bacinella, top in legno, pavimento blu, top marrone, soffitto a volta e carta da parati

Ispirazione per un bagno di servizio minimalista di medie dimensioni con ante lisce, ante grigie, WC a due pezzi, piastrelle bianche, piastrelle in gres porcellanato, pareti bianche, pavimento in gres porcellanato, lavabo sottopiano, top in quarzo composito, pavimento bianco, top bianco e mobile bagno sospeso

Custom floating sink. Textured wall panels.
Foto di un bagno di servizio minimalista di medie dimensioni con piastrelle bianche, pareti bianche, parquet chiaro, lavabo integrato, top in quarzo composito, top bianco e mobile bagno sospeso
Foto di un bagno di servizio minimalista di medie dimensioni con piastrelle bianche, pareti bianche, parquet chiaro, lavabo integrato, top in quarzo composito, top bianco e mobile bagno sospeso

RENOVES
Idee per un bagno di servizio moderno con ante con riquadro incassato, ante grigie, piastrelle bianche, piastrelle diamantate, pareti bianche, lavabo da incasso e pavimento marrone
Idee per un bagno di servizio moderno con ante con riquadro incassato, ante grigie, piastrelle bianche, piastrelle diamantate, pareti bianche, lavabo da incasso e pavimento marrone
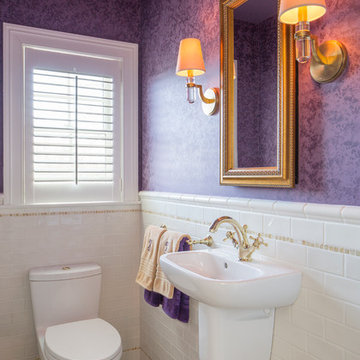
Esempio di un piccolo bagno di servizio minimalista con lavabo sospeso, piastrelle bianche, piastrelle diamantate, pareti viola e pavimento in marmo
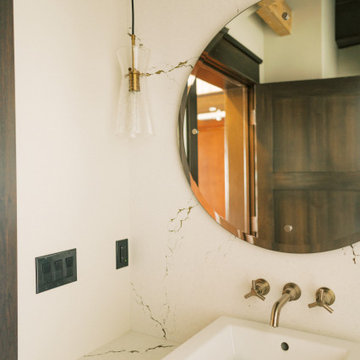
This remodel transformed two condos into one, overcoming access challenges. We designed the space for a seamless transition, adding function with a laundry room, powder room, bar, and entertaining space.
This powder room blends sophistication with modern design and features a neutral palette, ceiling-high tiles framing a round mirror, sleek lighting, and an elegant basin.
---Project by Wiles Design Group. Their Cedar Rapids-based design studio serves the entire Midwest, including Iowa City, Dubuque, Davenport, and Waterloo, as well as North Missouri and St. Louis.
For more about Wiles Design Group, see here: https://wilesdesigngroup.com/
To learn more about this project, see here: https://wilesdesigngroup.com/cedar-rapids-condo-remodel

Updating of this Venice Beach bungalow home was a real treat. Timing was everything here since it was supposed to go on the market in 30day. (It took us 35days in total for a complete remodel).
The corner lot has a great front "beach bum" deck that was completely refinished and fenced for semi-private feel.
The entire house received a good refreshing paint including a new accent wall in the living room.
The kitchen was completely redo in a Modern vibe meets classical farmhouse with the labyrinth backsplash and reclaimed wood floating shelves.
Notice also the rugged concrete look quartz countertop.
A small new powder room was created from an old closet space, funky street art walls tiles and the gold fixtures with a blue vanity once again are a perfect example of modern meets farmhouse.
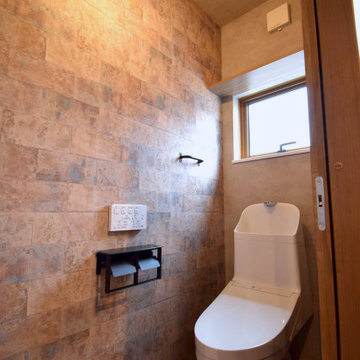
Immagine di un bagno di servizio minimalista con ante a filo, ante bianche, WC monopezzo, piastrelle bianche, pareti marroni e pavimento marrone

The cabin typology redux came out of the owner’s desire to have a house that is warm and familiar, but also “feels like you are on vacation.” The basis of the “Hewn House” design starts with a cabin’s simple form and materiality: a gable roof, a wood-clad body, a prominent fireplace that acts as the hearth, and integrated indoor-outdoor spaces. However, rather than a rustic style, the scheme proposes a clean-lined and “hewned” form, sculpted, to best fit on its urban infill lot.
The plan and elevation geometries are responsive to the unique site conditions. Existing prominent trees determined the faceted shape of the main house, while providing shade that projecting eaves of a traditional log cabin would otherwise offer. Deferring to the trees also allows the house to more readily tuck into its leafy East Austin neighborhood, and is therefore more quiet and secluded.
Natural light and coziness are key inside the home. Both the common zone and the private quarters extend to sheltered outdoor spaces of varying scales: the front porch, the private patios, and the back porch which acts as a transition to the backyard. Similar to the front of the house, a large cedar elm was preserved in the center of the yard. Sliding glass doors open up the interior living zone to the backyard life while clerestory windows bring in additional ambient light and tree canopy views. The wood ceiling adds warmth and connection to the exterior knotted cedar tongue & groove. The iron spot bricks with an earthy, reddish tone around the fireplace cast a new material interest both inside and outside. The gable roof is clad with standing seam to reinforced the clean-lined and faceted form. Furthermore, a dark gray shade of stucco contrasts and complements the warmth of the cedar with its coolness.
A freestanding guest house both separates from and connects to the main house through a small, private patio with a tall steel planter bed.
Photo by Charles Davis Smith
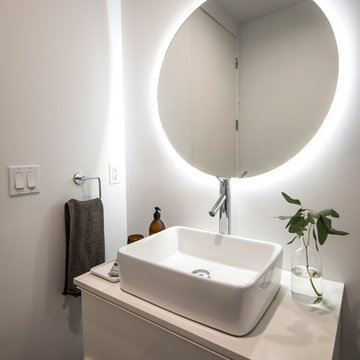
L+A House by Aleksander Tamm-Seitz | Palimpost Architects. IKEA base vanity with Caesarstone top and vessel sink. Flat round mirror, held off wall 1/2" with recessed LED tape lighting.
Photo by Jasmine Park.

wearebuff.com, Frederic Baillod
Immagine di un bagno di servizio moderno con consolle stile comò, ante in legno scuro, piastrelle arancioni, piastrelle bianche, piastrelle a mosaico, pareti bianche, pavimento con piastrelle a mosaico, lavabo a bacinella, top in vetro e pavimento arancione
Immagine di un bagno di servizio moderno con consolle stile comò, ante in legno scuro, piastrelle arancioni, piastrelle bianche, piastrelle a mosaico, pareti bianche, pavimento con piastrelle a mosaico, lavabo a bacinella, top in vetro e pavimento arancione
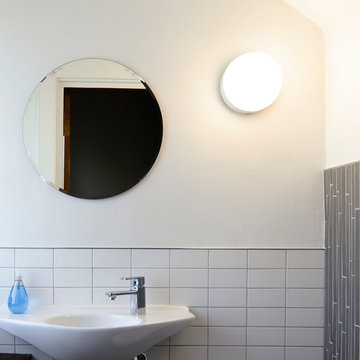
Immagine di un piccolo bagno di servizio minimalista con nessun'anta, WC a due pezzi, piastrelle bianche, piastrelle in ceramica, pareti bianche, pavimento con piastrelle in ceramica, lavabo sospeso e pavimento grigio

The original footprint of this powder room was a tight fit- so we utilized space saving techniques like a wall mounted toilet, an 18" deep vanity and a new pocket door. Blue dot "Dumbo" wallpaper, weathered looking oak vanity and a wall mounted polished chrome faucet brighten this space and will make you want to linger for a bit.
Bagni di Servizio moderni con piastrelle bianche - Foto e idee per arredare
6