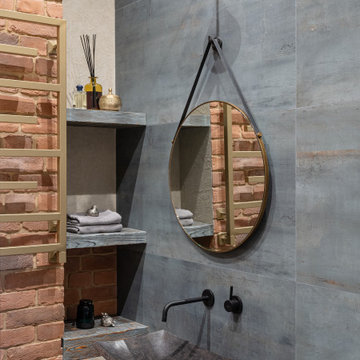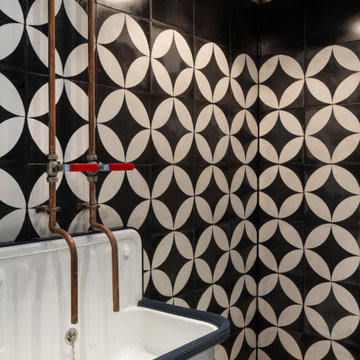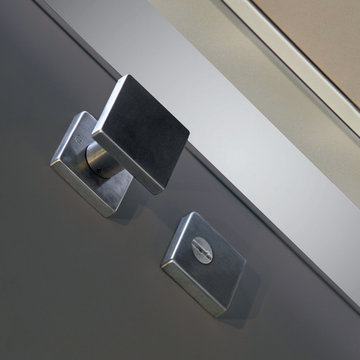Bagni di Servizio industriali - Foto e idee per arredare
Filtra anche per:
Budget
Ordina per:Popolari oggi
161 - 180 di 2.771 foto
1 di 2
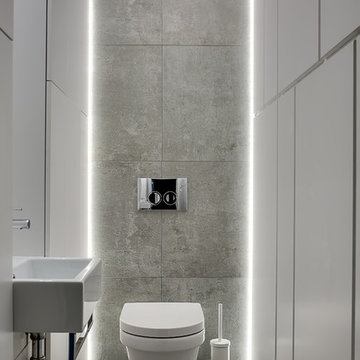
Ispirazione per un bagno di servizio industriale con WC sospeso, lavabo sospeso e pavimento grigio
Trova il professionista locale adatto per il tuo progetto
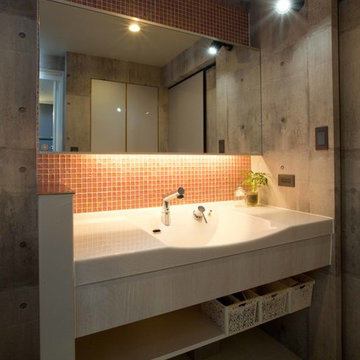
インダストリアルヴィンテージハウス
Ispirazione per un bagno di servizio industriale di medie dimensioni con ante in legno bruno, piastrelle rosa, piastrelle di vetro, pareti grigie, pavimento in vinile, lavabo integrato, top in superficie solida, pavimento beige e top bianco
Ispirazione per un bagno di servizio industriale di medie dimensioni con ante in legno bruno, piastrelle rosa, piastrelle di vetro, pareti grigie, pavimento in vinile, lavabo integrato, top in superficie solida, pavimento beige e top bianco
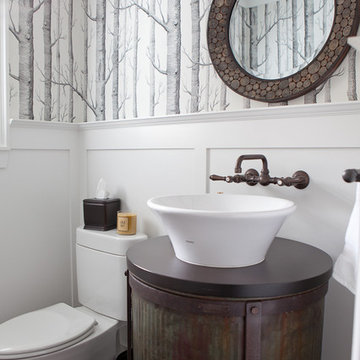
Photographer - Laurie Black
Idee per un bagno di servizio industriale con lavabo a bacinella
Idee per un bagno di servizio industriale con lavabo a bacinella

Photography by Eduard Hueber / archphoto
North and south exposures in this 3000 square foot loft in Tribeca allowed us to line the south facing wall with two guest bedrooms and a 900 sf master suite. The trapezoid shaped plan creates an exaggerated perspective as one looks through the main living space space to the kitchen. The ceilings and columns are stripped to bring the industrial space back to its most elemental state. The blackened steel canopy and blackened steel doors were designed to complement the raw wood and wrought iron columns of the stripped space. Salvaged materials such as reclaimed barn wood for the counters and reclaimed marble slabs in the master bathroom were used to enhance the industrial feel of the space.
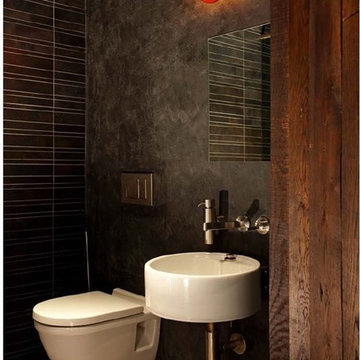
Immagine di un bagno di servizio industriale con lavabo sospeso e WC sospeso

In this luxurious Serrano home, a mixture of matte glass and glossy laminate cabinetry plays off the industrial metal frames suspended from the dramatically tall ceilings. Custom frameless glass encloses a wine room, complete with flooring made from wine barrels. Continuing the theme, the back kitchen expands the function of the kitchen including a wine station by Dacor.
In the powder bathroom, the lipstick red cabinet floats within this rustic Hollywood glam inspired space. Wood floor material was designed to go up the wall for an emphasis on height.
The upstairs bar/lounge is the perfect spot to hang out and watch the game. Or take a look out on the Serrano golf course. A custom steel raised bar is finished with Dekton trillium countertops for durability and industrial flair. The same lipstick red from the bathroom is brought into the bar space adding a dynamic spice to the space, and tying the two spaces together.

狭小地は居室も狭いという考えではなく、垂直方向の空間の広がりにより想像以上の大空間を演出している。
のびやかな空間とリズムを出すための2階建てへのこだわり。
Esempio di un bagno di servizio industriale con nessun'anta, ante in legno bruno, piastrelle bianche, pareti bianche, lavabo a bacinella, top in legno, pavimento nero e top marrone
Esempio di un bagno di servizio industriale con nessun'anta, ante in legno bruno, piastrelle bianche, pareti bianche, lavabo a bacinella, top in legno, pavimento nero e top marrone
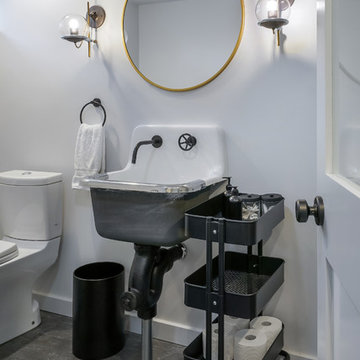
L+M's ADU is a basement converted to an accessory dwelling unit (ADU) with exterior & main level access, wet bar, living space with movie center & ethanol fireplace, office divided by custom steel & glass "window" grid, guest bathroom, & guest bedroom. Along with an efficient & versatile layout, we were able to get playful with the design, reflecting the whimsical personalties of the home owners.
credits
design: Matthew O. Daby - m.o.daby design
interior design: Angela Mechaley - m.o.daby design
construction: Hammish Murray Construction
custom steel fabricator: Flux Design
reclaimed wood resource: Viridian Wood
photography: Darius Kuzmickas - KuDa Photography
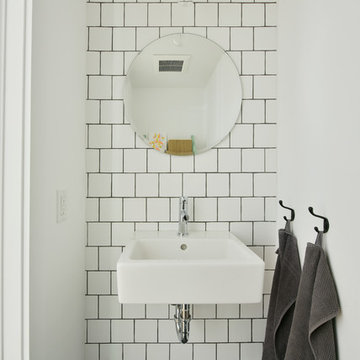
Previously renovated with a two-story addition in the 80’s, the home’s square footage had been increased, but the current homeowners struggled to integrate the old with the new.
An oversized fireplace and awkward jogged walls added to the challenges on the main floor, along with dated finishes. While on the second floor, a poorly configured layout was not functional for this expanding family.
From the front entrance, we can see the fireplace was removed between the living room and dining rooms, creating greater sight lines and allowing for more traditional archways between rooms.
At the back of the home, we created a new mudroom area, and updated the kitchen with custom two-tone millwork, countertops and finishes. These main floor changes work together to create a home more reflective of the homeowners’ tastes.
On the second floor, the master suite was relocated and now features a beautiful custom ensuite, walk-in closet and convenient adjacency to the new laundry room.
Gordon King Photography
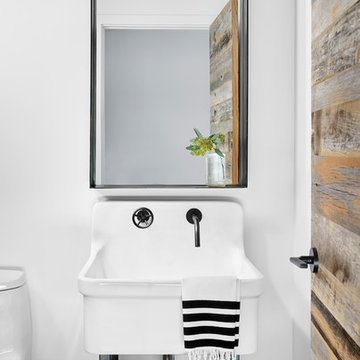
This modern home exudes rural bliss, but its sleek interiors, awash in black slate, plaster, shou sugi ban, reclaimed wood and raw steel, supply a modicum of urbanity.

Bath remodel with custom stone pedestal sink with Waterworks fixture. Reclaimed wood paneled wall with reclaimed antique Italian street lamp as pendant. Photography by Manolo Langis
Located steps away from the beach, the client engaged us to transform a blank industrial loft space to a warm inviting space that pays respect to its industrial heritage. We use anchored large open space with a sixteen foot conversation island that was constructed out of reclaimed logs and plumbing pipes. The island itself is divided up into areas for eating, drinking, and reading. Bringing this theme into the bedroom, the bed was constructed out of 12x12 reclaimed logs anchored by two bent steel plates for side tables.

Bagno intimo e accogliente con mattone a vista e lavandino in stile etnico
Immagine di un piccolo bagno di servizio industriale con ante in stile shaker, ante in legno chiaro, WC a due pezzi, piastrelle arancioni, piastrelle in terracotta, pareti arancioni, pavimento in terracotta, lavabo a bacinella, top in legno, pavimento arancione, top marrone, soffitto in legno e pannellatura
Immagine di un piccolo bagno di servizio industriale con ante in stile shaker, ante in legno chiaro, WC a due pezzi, piastrelle arancioni, piastrelle in terracotta, pareti arancioni, pavimento in terracotta, lavabo a bacinella, top in legno, pavimento arancione, top marrone, soffitto in legno e pannellatura

Idee per un bagno di servizio industriale di medie dimensioni con nessun'anta, ante in legno scuro, piastrelle blu e top marrone
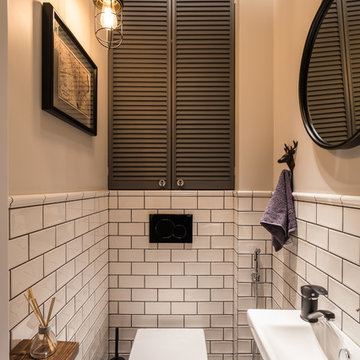
Максим Максимов
Foto di un bagno di servizio industriale con WC sospeso, piastrelle bianche, pareti beige, lavabo sospeso e pavimento grigio
Foto di un bagno di servizio industriale con WC sospeso, piastrelle bianche, pareti beige, lavabo sospeso e pavimento grigio
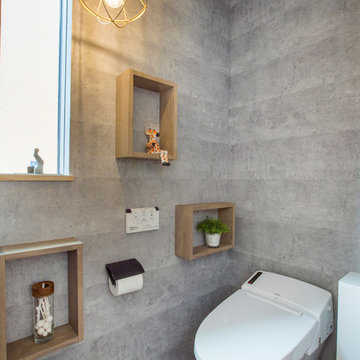
ランダムに配置された飾り棚が楽しいトイレ。巾木をなくし、スッキリとした印象に仕上げました。
Foto di un bagno di servizio industriale con pareti grigie e pavimento grigio
Foto di un bagno di servizio industriale con pareti grigie e pavimento grigio
Bagni di Servizio industriali - Foto e idee per arredare
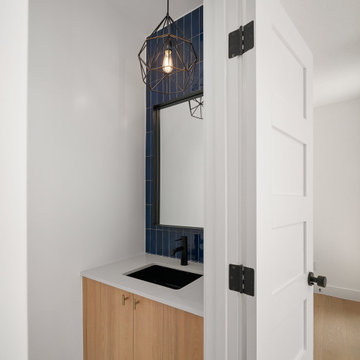
Ispirazione per un piccolo bagno di servizio industriale con ante lisce, ante in legno chiaro, WC a due pezzi, piastrelle blu, piastrelle in gres porcellanato, pareti bianche, parquet chiaro, lavabo sottopiano, top in quarzo composito, pavimento marrone, top bianco e mobile bagno sospeso
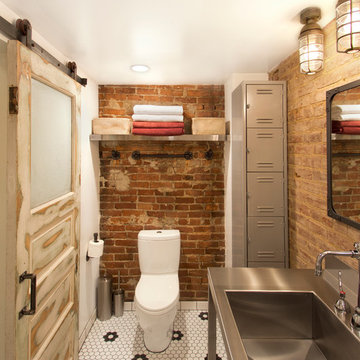
Foto di un bagno di servizio industriale con top in acciaio inossidabile, WC a due pezzi, pavimento con piastrelle a mosaico, lavabo integrato e pistrelle in bianco e nero
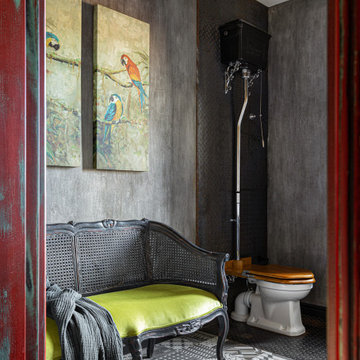
Esempio di un bagno di servizio industriale di medie dimensioni con WC a due pezzi, piastrelle grigie, pareti grigie, pavimento in gres porcellanato, lavabo a consolle, pavimento grigio, top bianco, mobile bagno freestanding, soffitto ribassato e pannellatura
9
