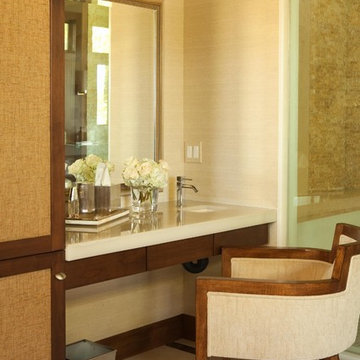Bagni di Servizio contemporanei con lavabo sottopiano - Foto e idee per arredare
Filtra anche per:
Budget
Ordina per:Popolari oggi
21 - 40 di 1.887 foto
1 di 3

The powder room adds a bit of 'wow factor' with the custom designed cherry red laquered vanity. An LED light strip is recessed into the under side of the vanity to highlight the natural stone floor. The backsplash feature wall is a mosaic of various white and gray stones from Artistic Tile
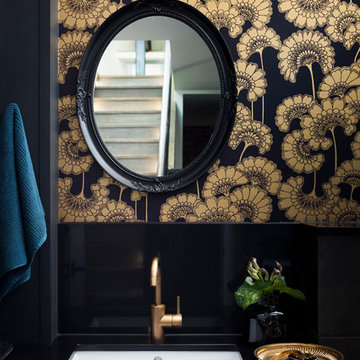
Residential Interior Design & Decoration project by Camilla Molders Design
Foto di un piccolo bagno di servizio minimal con lavabo sottopiano, ante lisce, ante nere, top in quarzo composito, piastrelle in ceramica, pareti nere e piastrelle nere
Foto di un piccolo bagno di servizio minimal con lavabo sottopiano, ante lisce, ante nere, top in quarzo composito, piastrelle in ceramica, pareti nere e piastrelle nere
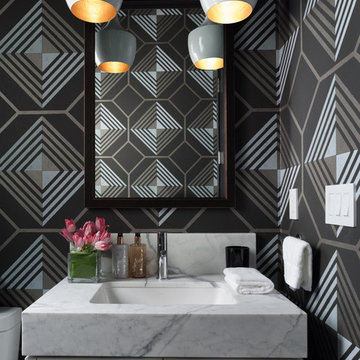
David Duncan Livingston
Ispirazione per un bagno di servizio minimal con lavabo sottopiano, ante lisce, ante bianche e top bianco
Ispirazione per un bagno di servizio minimal con lavabo sottopiano, ante lisce, ante bianche e top bianco
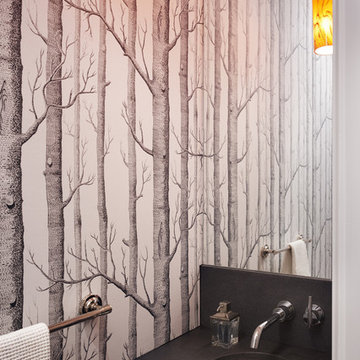
Photographer: Jeffrey Totaro
Immagine di un bagno di servizio minimal con lavabo sottopiano
Immagine di un bagno di servizio minimal con lavabo sottopiano

Idee per un piccolo bagno di servizio minimal con ante lisce, ante blu, WC monopezzo, piastrelle blu, piastrelle in ceramica, pareti bianche, parquet chiaro, lavabo sottopiano, top in quarzo composito, top bianco e pavimento beige

Esempio di un piccolo bagno di servizio design con consolle stile comò, ante in legno bruno, WC monopezzo, pareti grigie, pavimento in ardesia, lavabo sottopiano, top in granito e top nero
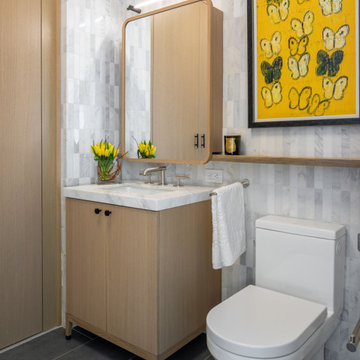
Our NYC studio designed this gorgeous condo for a family of four with the goal of maximizing space in a modest amount of square footage. A custom sectional in the living room was created to accommodate the family without feeling overcrowded, while the son's bedroom features a custom Murphy bed to optimize space during the day. To fulfill the daughter's wish for fairy lighting, an entire wall of them was installed behind her bed, casting a beautiful glow at night. In the kitchen, we added plenty of cabinets below the island for maximum efficiency. Storage units were incorporated in the bedroom and living room to house the TV and showcase decorative items. Additionally, the tub in the powder room was removed to create an additional closet for much-needed storage space.
---
Project completed by New York interior design firm Betty Wasserman Art & Interiors, which serves New York City, as well as across the tri-state area and in The Hamptons.
For more about Betty Wasserman, see here: https://www.bettywasserman.com/
To learn more about this project, see here: https://www.bettywasserman.com/spaces/front-and-york-brooklyn-apartment-design/

Luxury Kitchen, Living Room, Powder Room and Staircase remodel in Chicago's South Loop neighborhood.
Immagine di un piccolo bagno di servizio contemporaneo con WC monopezzo, pareti bianche, pavimento in vinile, lavabo sottopiano, top in marmo, pavimento marrone, top multicolore, mobile bagno sospeso e carta da parati
Immagine di un piccolo bagno di servizio contemporaneo con WC monopezzo, pareti bianche, pavimento in vinile, lavabo sottopiano, top in marmo, pavimento marrone, top multicolore, mobile bagno sospeso e carta da parati

By reconfiguring the space we were able to create a powder room which is an asset to any home. Three dimensional chevron mosaic tiles made for a beautiful textured backdrop to the elegant freestanding contemporary vanity.

We always say that a powder room is the “gift” you give to the guests in your home; a special detail here and there, a touch of color added, and the space becomes a delight! This custom beauty, completed in January 2020, was carefully crafted through many construction drawings and meetings.
We intentionally created a shallower depth along both sides of the sink area in order to accommodate the location of the door openings. (The right side of the image leads to the foyer, while the left leads to a closet water closet room.) We even had the casing/trim applied after the countertop was installed in order to bring the marble in one piece! Setting the height of the wall faucet and wall outlet for the exposed P-Trap meant careful calculation and precise templating along the way, with plenty of interior construction drawings. But for such detail, it was well worth it.
From the book-matched miter on our black and white marble, to the wall mounted faucet in matte black, each design element is chosen to play off of the stacked metallic wall tile and scones. Our homeowners were thrilled with the results, and we think their guests are too!
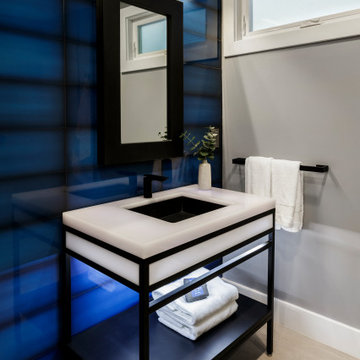
Esempio di un bagno di servizio minimal con piastrelle blu, pareti grigie, lavabo sottopiano, pavimento grigio e mobile bagno freestanding
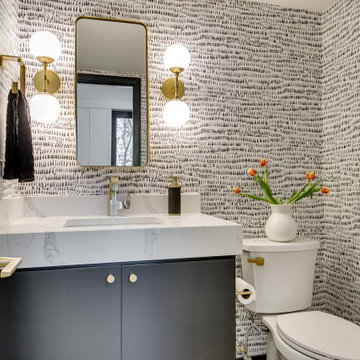
Immagine di un bagno di servizio minimal con ante lisce, ante grigie, pareti multicolore, lavabo sottopiano, top bianco, mobile bagno incassato e carta da parati
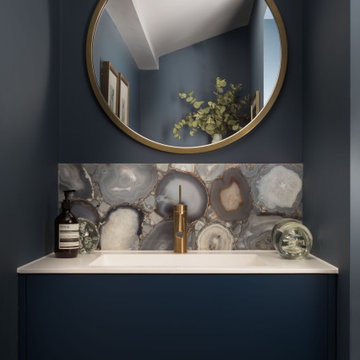
Ispirazione per un piccolo bagno di servizio contemporaneo con ante lisce, ante blu, piastrelle multicolore, pareti grigie, lavabo sottopiano e top bianco
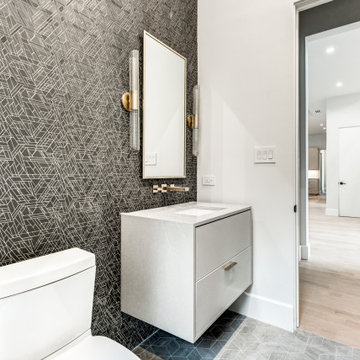
Ispirazione per un bagno di servizio design di medie dimensioni con ante lisce, ante bianche, WC monopezzo, pareti bianche, lavabo sottopiano, pavimento grigio e top bianco
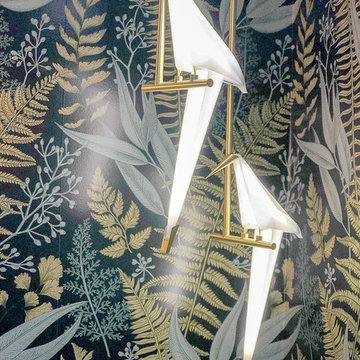
Vibrant Powder Room bathroom with botanical print wallpaper, dark color bathroom, round mirror, black bathroom fixtures, unique moooi pendant lighting, and vintage custom vanity sink.
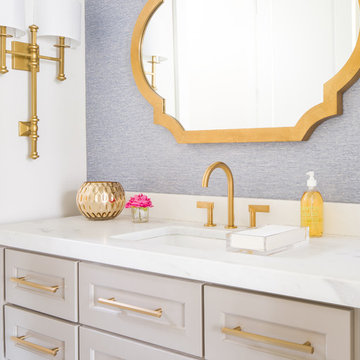
Idee per un bagno di servizio design di medie dimensioni con ante in stile shaker, ante beige, pareti bianche, lavabo sottopiano, top in marmo e top bianco

Robert Brittingham|RJN Imaging
Builder: The Thomas Group
Staging: Open House LLC
Idee per un piccolo bagno di servizio minimal con ante in stile shaker, ante grigie, piastrelle grigie, piastrelle in gres porcellanato, pareti grigie, parquet chiaro, lavabo sottopiano, top in superficie solida e pavimento beige
Idee per un piccolo bagno di servizio minimal con ante in stile shaker, ante grigie, piastrelle grigie, piastrelle in gres porcellanato, pareti grigie, parquet chiaro, lavabo sottopiano, top in superficie solida e pavimento beige
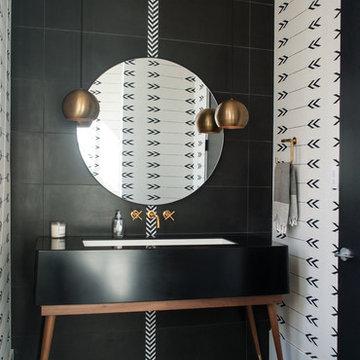
Esempio di un bagno di servizio minimal con consolle stile comò, piastrelle nere, pareti nere, pavimento nero, lavabo sottopiano e top nero
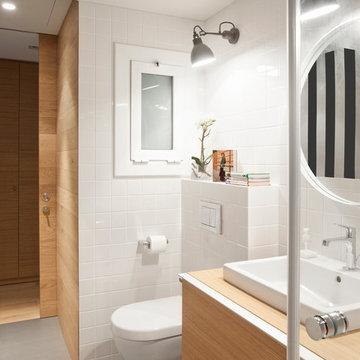
Idee per un bagno di servizio minimal di medie dimensioni con ante lisce, ante in legno scuro, WC sospeso e lavabo sottopiano
Bagni di Servizio contemporanei con lavabo sottopiano - Foto e idee per arredare
2
