Bagni di Servizio con WC monopezzo - Foto e idee per arredare
Filtra anche per:
Budget
Ordina per:Popolari oggi
121 - 140 di 6.250 foto
1 di 3

A distinctive private and gated modern home brilliantly designed including a gorgeous rooftop with spectacular views. Open floor plan with pocket glass doors leading you straight to the sparkling pool and a captivating splashing water fall, framing the backyard for a flawless living and entertaining experience. Custom European style kitchen cabinetry with Thermador and Wolf appliances and a built in coffee maker. Calcutta marble top island taking this chef's kitchen to a new level with unparalleled design elements. Three of the bedrooms are masters but the grand master suite in truly one of a kind with a huge walk-in closet and Stunning master bath. The combination of Large Italian porcelain and white oak wood flooring throughout is simply breathtaking. Smart home ready with camera system and sound.
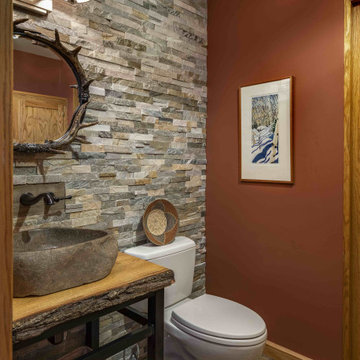
Project designed by Franconia interior designer Randy Trainor. She also serves the New Hampshire Ski Country, Lake Regions and Coast, including Lincoln, North Conway, and Bartlett.
For more about Randy Trainor, click here: https://crtinteriors.com/
To learn more about this project, click here: https://crtinteriors.com/loon-mountain-ski-house/

TEAM
Interior Designer: LDa Architecture & Interiors
Builder: Youngblood Builders
Photographer: Greg Premru Photography
Foto di un piccolo bagno di servizio stile marino con nessun'anta, ante con finitura invecchiata, WC monopezzo, pareti bianche, parquet chiaro, lavabo a bacinella, top in saponaria, pavimento beige e top nero
Foto di un piccolo bagno di servizio stile marino con nessun'anta, ante con finitura invecchiata, WC monopezzo, pareti bianche, parquet chiaro, lavabo a bacinella, top in saponaria, pavimento beige e top nero

brass taps, cheshire, chevron flooring, dark gray, elegant, herringbone flooring, manchester, timeless design
Esempio di un bagno di servizio classico di medie dimensioni con WC monopezzo, parquet chiaro, top in pietra calcarea, top grigio, ante con riquadro incassato, ante grigie, pareti grigie, lavabo sottopiano e pavimento beige
Esempio di un bagno di servizio classico di medie dimensioni con WC monopezzo, parquet chiaro, top in pietra calcarea, top grigio, ante con riquadro incassato, ante grigie, pareti grigie, lavabo sottopiano e pavimento beige
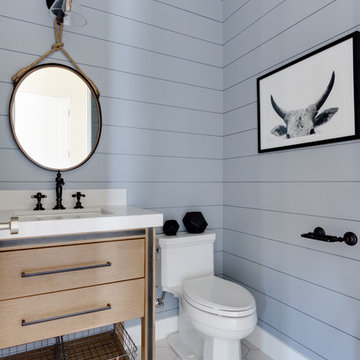
Esempio di un bagno di servizio tradizionale con ante lisce, WC monopezzo, pareti blu, lavabo sottopiano, pavimento beige e top bianco
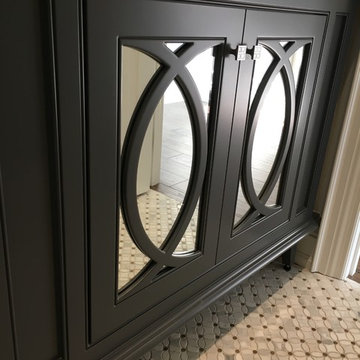
Custom Made Transitional Valentini Bathroom Cabinetry with a Gray Painted Colour & mirror doors. Cambria Quartz Counter tops with " Britannicca " Colour. White Marble Patterned Mosaic Floor Tiles. Riobel Chrome Bathroom Faucet. Photos by Piero Pasquariello

Vintage 1930's colonial gets a new shiplap powder room. After being completely gutted, a new Hampton Carrara tile floor was installed in a 2" hex pattern. Shiplap walls, new chair rail moulding, baseboard mouldings and a special little storage shelf were then installed. Original details were also preserved such as the beveled glass medicine cabinet and the tiny old sink was reglazed and reinstalled with new chrome spigot faucets and drainpipes. Walls are Gray Owl by Benjamin Moore.
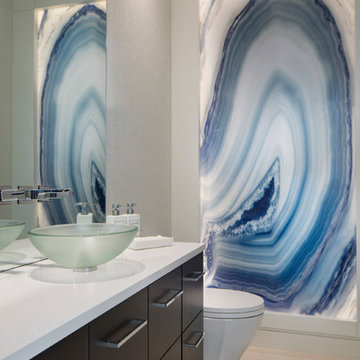
Uneek Image
Immagine di un grande bagno di servizio minimalista con ante lisce, ante in legno bruno, WC monopezzo, pavimento in gres porcellanato e top in quarzo composito
Immagine di un grande bagno di servizio minimalista con ante lisce, ante in legno bruno, WC monopezzo, pavimento in gres porcellanato e top in quarzo composito
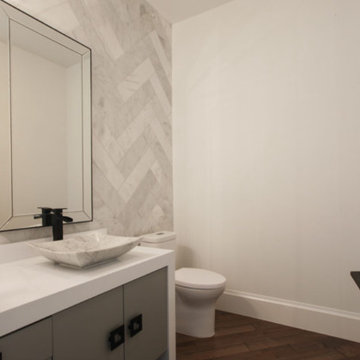
Powder bath- calacatta marble installed in herringbone pattern on back accent wall, 3" Caesarstone waterfall edge countertop, calacatta marble vessel sink, matte black waterfall vessel faucet, cabinets in dove grey with 3" square square cabinet pulls, wood floors on a diagonal,
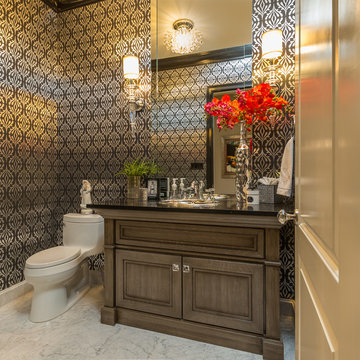
Bob Fortner Photography
Esempio di un bagno di servizio classico con consolle stile comò, ante in legno bruno, WC monopezzo, pareti multicolore, lavabo da incasso, pavimento bianco e top nero
Esempio di un bagno di servizio classico con consolle stile comò, ante in legno bruno, WC monopezzo, pareti multicolore, lavabo da incasso, pavimento bianco e top nero
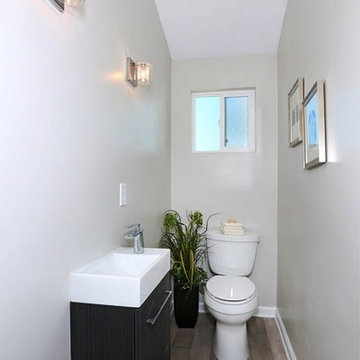
SURTERRE PROPERTIES
Immagine di un piccolo bagno di servizio stile marino con ante lisce, ante nere, WC monopezzo, piastrelle bianche, lastra di pietra, pareti grigie, parquet scuro, lavabo da incasso e top in superficie solida
Immagine di un piccolo bagno di servizio stile marino con ante lisce, ante nere, WC monopezzo, piastrelle bianche, lastra di pietra, pareti grigie, parquet scuro, lavabo da incasso e top in superficie solida

Jeff Jeannette / Jeannette Architects
Ispirazione per un bagno di servizio minimalista di medie dimensioni con WC monopezzo, nessun'anta, ante bianche, pareti grigie, pavimento in cemento, lavabo sospeso e top in superficie solida
Ispirazione per un bagno di servizio minimalista di medie dimensioni con WC monopezzo, nessun'anta, ante bianche, pareti grigie, pavimento in cemento, lavabo sospeso e top in superficie solida
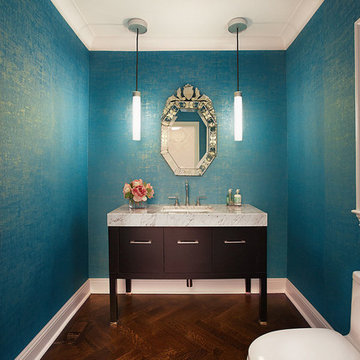
Idee per un bagno di servizio minimal di medie dimensioni con ante lisce, ante in legno bruno, WC monopezzo, pavimento in legno massello medio, lavabo sottopiano e pavimento marrone
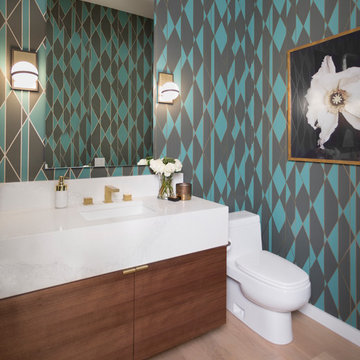
Jessica Pages Photography
Foto di un bagno di servizio minimal con ante lisce, ante in legno scuro, WC monopezzo, pareti multicolore, parquet chiaro, lavabo sottopiano e pavimento beige
Foto di un bagno di servizio minimal con ante lisce, ante in legno scuro, WC monopezzo, pareti multicolore, parquet chiaro, lavabo sottopiano e pavimento beige
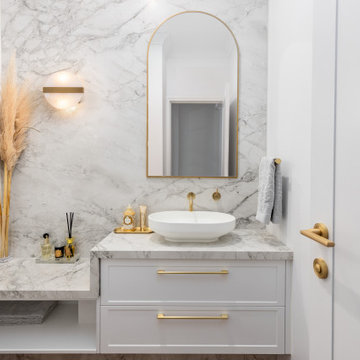
Luxurious finishes were introduced into this guest powder room, with the porcelain stone bench and feature wall becoming the true statement piece, along with beautiful brass accents in the tapware, hardware and arched mirror.
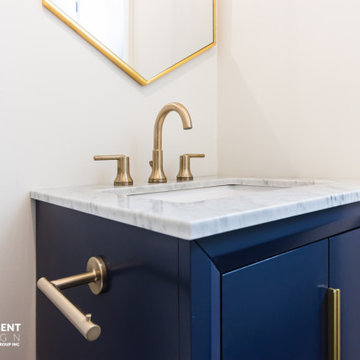
Esempio di un bagno di servizio chic di medie dimensioni con ante a filo, ante blu, WC monopezzo, pareti beige, pavimento in gres porcellanato, lavabo sottopiano, top in marmo, pavimento marrone, top grigio e mobile bagno freestanding

Updating of this Venice Beach bungalow home was a real treat. Timing was everything here since it was supposed to go on the market in 30day. (It took us 35days in total for a complete remodel).
The corner lot has a great front "beach bum" deck that was completely refinished and fenced for semi-private feel.
The entire house received a good refreshing paint including a new accent wall in the living room.
The kitchen was completely redo in a Modern vibe meets classical farmhouse with the labyrinth backsplash and reclaimed wood floating shelves.
Notice also the rugged concrete look quartz countertop.
A small new powder room was created from an old closet space, funky street art walls tiles and the gold fixtures with a blue vanity once again are a perfect example of modern meets farmhouse.

Download our free ebook, Creating the Ideal Kitchen. DOWNLOAD NOW
I am still sometimes shocked myself at how much of a difference a kitchen remodel can make in a space, you think I would know by now! This was one of those jobs. The small U-shaped room was a bit cramped, a bit dark and a bit dated. A neighboring sunroom/breakfast room addition was awkwardly used, and most of the time the couple hung out together at the small peninsula.
The client wish list included a larger, lighter kitchen with an island that would seat 7 people. They have a large family and wanted to be able to gather and entertain in the space. Right outside is a lovely backyard and patio with a fireplace, so having easy access and flow to that area was also important.
Our first move was to eliminate the wall between kitchen and breakfast room, which we anticipated would need a large beam and some structural maneuvering since it was the old exterior wall. However, what we didn’t anticipate was that the stucco exterior of the original home was layered over hollow clay tiles which was impossible to shore up in the typical manner. After much back and forth with our structural team, we were able to develop a plan to shore the wall and install a large steal & wood structural beam with minimal disruption to the original floor plan. That was important because we had already ordered everything customized to fit the plan.
We all breathed a collective sigh of relief once that part was completed. Now we could move on to building the kitchen we had all been waiting for. Oh, and let’s not forget that this was all being done amidst COVID 2020.
We covered the rough beam with cedar and stained it to coordinate with the floors. It’s actually one of my favorite elements in the space. The homeowners now have a big beautiful island that seats up to 7 people and has a wonderful flow to the outdoor space just like they wanted. The large island provides not only seating but also substantial prep area perfectly situated between the sink and cooktop. In addition to a built-in oven below the large gas cooktop, there is also a steam oven to the left of the sink. The steam oven is great for baking as well for heating daily meals without having to heat up the large oven.
The other side of the room houses a substantial pantry, the refrigerator, a small bar area as well as a TV.
The homeowner fell in love the with the Aqua quartzite that is on the island, so we married that with a custom mosaic in a similar tone behind the cooktop. Soft white cabinetry, Cambria quartz and Thassos marble subway tile complete the soft traditional look. Gold accents, wood wrapped beams and oak barstools add warmth the room. The little powder room was also included in the project. Some fun wallpaper, a vanity with a pop of color and pretty fixtures and accessories finish off this cute little space.
Designed by: Susan Klimala, CKD, CBD
Photography by: Michael Kaskel
For more information on kitchen and bath design ideas go to: www.kitchenstudio-ge.com

Black & white vintage floral wallpaper with charcoal gray wainscoting warms the walls of this powder room.
Idee per un piccolo bagno di servizio country con ante in stile shaker, ante bianche, WC monopezzo, pareti multicolore, pavimento in gres porcellanato, lavabo integrato, top in quarzo composito, top bianco, mobile bagno freestanding e carta da parati
Idee per un piccolo bagno di servizio country con ante in stile shaker, ante bianche, WC monopezzo, pareti multicolore, pavimento in gres porcellanato, lavabo integrato, top in quarzo composito, top bianco, mobile bagno freestanding e carta da parati
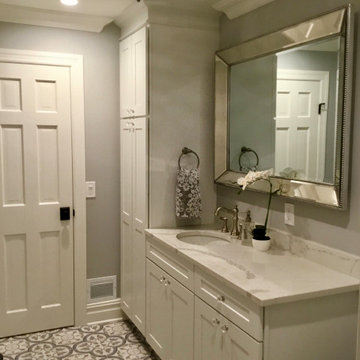
A Powder Room with stunning floor tile and beautiful white cabinets. The beaded chandelier and mirror bring it all together.
Immagine di un bagno di servizio country di medie dimensioni con ante in stile shaker, ante bianche, WC monopezzo, pareti grigie, pavimento con piastrelle in ceramica, lavabo sottopiano, top in quarzo composito, pavimento grigio, top bianco e mobile bagno freestanding
Immagine di un bagno di servizio country di medie dimensioni con ante in stile shaker, ante bianche, WC monopezzo, pareti grigie, pavimento con piastrelle in ceramica, lavabo sottopiano, top in quarzo composito, pavimento grigio, top bianco e mobile bagno freestanding
Bagni di Servizio con WC monopezzo - Foto e idee per arredare
7