Bagni di Servizio con WC monopezzo - Foto e idee per arredare
Filtra anche per:
Budget
Ordina per:Popolari oggi
101 - 120 di 6.280 foto
1 di 3

Side Addition to Oak Hill Home
After living in their Oak Hill home for several years, they decided that they needed a larger, multi-functional laundry room, a side entrance and mudroom that suited their busy lifestyles.
A small powder room was a closet placed in the middle of the kitchen, while a tight laundry closet space overflowed into the kitchen.
After meeting with Michael Nash Custom Kitchens, plans were drawn for a side addition to the right elevation of the home. This modification filled in an open space at end of driveway which helped boost the front elevation of this home.
Covering it with matching brick facade made it appear as a seamless addition.
The side entrance allows kids easy access to mudroom, for hang clothes in new lockers and storing used clothes in new large laundry room. This new state of the art, 10 feet by 12 feet laundry room is wrapped up with upscale cabinetry and a quartzite counter top.
The garage entrance door was relocated into the new mudroom, with a large side closet allowing the old doorway to become a pantry for the kitchen, while the old powder room was converted into a walk-in pantry.
A new adjacent powder room covered in plank looking porcelain tile was furnished with embedded black toilet tanks. A wall mounted custom vanity covered with stunning one-piece concrete and sink top and inlay mirror in stone covered black wall with gorgeous surround lighting. Smart use of intense and bold color tones, help improve this amazing side addition.
Dark grey built-in lockers complementing slate finished in place stone floors created a continuous floor place with the adjacent kitchen flooring.
Now this family are getting to enjoy every bit of the added space which makes life easier for all.
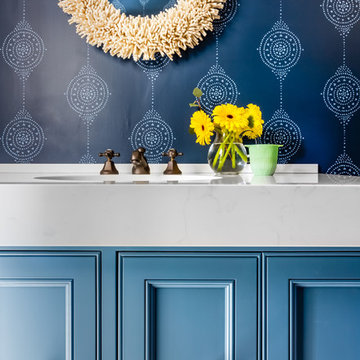
A lovely powder bathroom with a coastal feel welcomes guests in this Seattle area powder bathroom.
Wallpaper & Mirror - Serena + Lily
Faucet - Pottery Barn
Countertop - Quartz
Cabinet Vanity - Acadia Craft
Hardware - Anthropologie
Ceiling + Millwork - Sherwin Williams Pure White
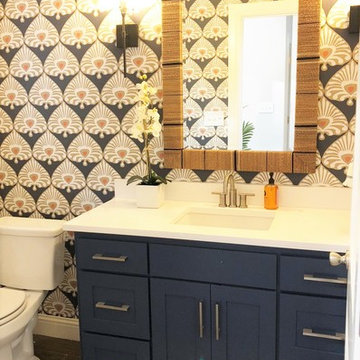
Powder bath off living room
Idee per un piccolo bagno di servizio boho chic con ante con riquadro incassato, ante blu, WC monopezzo, pareti blu, pavimento con piastrelle in ceramica, lavabo sottopiano, top in quarzite, pavimento marrone e top bianco
Idee per un piccolo bagno di servizio boho chic con ante con riquadro incassato, ante blu, WC monopezzo, pareti blu, pavimento con piastrelle in ceramica, lavabo sottopiano, top in quarzite, pavimento marrone e top bianco

Esempio di un bagno di servizio stile marinaro con ante in stile shaker, ante blu, WC monopezzo, piastrelle bianche, pareti bianche, pavimento in legno massello medio, lavabo sottopiano, top in quarzo composito e top bianco
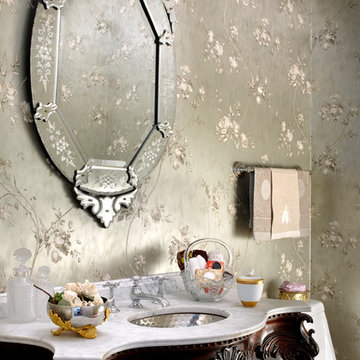
Featured in Sheridan Road Magazine 2011
Immagine di un bagno di servizio chic con consolle stile comò, ante in legno bruno, top bianco, WC monopezzo, pareti multicolore e lavabo a consolle
Immagine di un bagno di servizio chic con consolle stile comò, ante in legno bruno, top bianco, WC monopezzo, pareti multicolore e lavabo a consolle
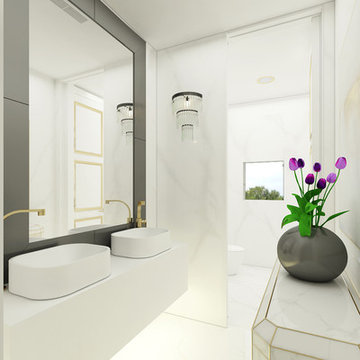
This is a view of our powder room design next to the majlis for our Emirate client. The intent is to create a modern and elegant environment for guests. We used luxury materials, a sleek design, and simpler elegant forms.

David Duncan Livingston
For this ground up project in one of Lafayette’s most prized neighborhoods, we brought an East Coast sensibility to this West Coast residence. Honoring the client’s love of classical interiors, we layered the traditional architecture with a crisp contrast of saturated colors, clean moldings and refined white marble. In the living room, tailored furnishings are punctuated by modern accents, bespoke draperies and jewelry like sconces. Built-in custom cabinetry, lasting finishes and indoor/outdoor fabrics were used throughout to create a fresh, elegant yet livable home for this active family of five.
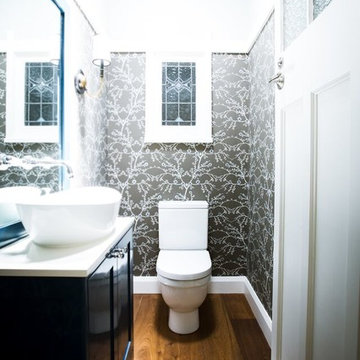
Ispirazione per un piccolo bagno di servizio chic con ante in stile shaker, ante blu, WC monopezzo, pareti marroni, pavimento in legno massello medio, lavabo a bacinella, top in quarzo composito, pavimento marrone e top bianco
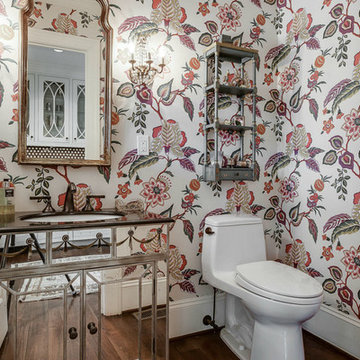
Foto di un bagno di servizio tradizionale con lavabo sottopiano, consolle stile comò, WC monopezzo e pareti multicolore

A NKBA award winner for best Powder Room. The main objective was to provide an aesthetically stunning, yet practical Powder room for their guests. In order for this tiny space to meet code clearance, I placed the vanity perpendicular to the toilet. I designed a tiny open vanity with a vessel sink and wall mounted plumbing to keep the space feeling as large as possible. The dark colors recede and provide drama and the warm wood, grout color and gold tone fixtures bring warmth to this cool palette. The tile pattern suggests trees bringing nature into the space.
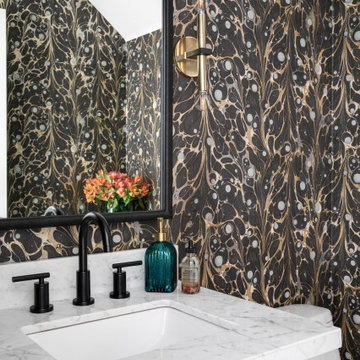
This small space is bold and ready to entertain. With a fun wallpaper and pops of fun colors this powder is a reflection of the entire space, but turned up a few notches.

Ispirazione per un bagno di servizio minimal di medie dimensioni con ante lisce, ante marroni, WC monopezzo, pareti multicolore, pavimento con piastrelle in ceramica, lavabo da incasso, top in quarzo composito, pavimento nero, top beige, mobile bagno sospeso e carta da parati
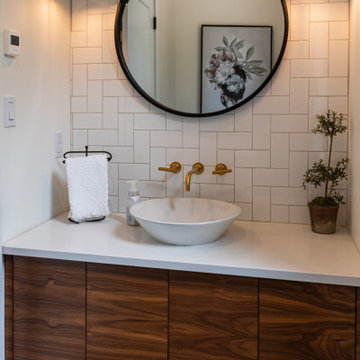
Idee per un piccolo bagno di servizio tradizionale con ante lisce, ante in legno scuro, WC monopezzo, piastrelle bianche, piastrelle in gres porcellanato, pareti bianche, pavimento in gres porcellanato, top in quarzo composito, pavimento nero, top bianco, mobile bagno sospeso e lavabo a bacinella

Immagine di un piccolo bagno di servizio country con ante in stile shaker, ante blu, WC monopezzo, pareti bianche, pavimento in marmo, lavabo sottopiano, top in quarzite, pavimento nero, top bianco e mobile bagno sospeso

Immagine di un piccolo bagno di servizio minimalista con ante lisce, ante marroni, WC monopezzo, pistrelle in bianco e nero, piastrelle in ceramica, parquet chiaro, lavabo a bacinella, top in quarzo composito, pavimento marrone, top bianco, mobile bagno sospeso e carta da parati

With adjacent neighbors within a fairly dense section of Paradise Valley, Arizona, C.P. Drewett sought to provide a tranquil retreat for a new-to-the-Valley surgeon and his family who were seeking the modernism they loved though had never lived in. With a goal of consuming all possible site lines and views while maintaining autonomy, a portion of the house — including the entry, office, and master bedroom wing — is subterranean. This subterranean nature of the home provides interior grandeur for guests but offers a welcoming and humble approach, fully satisfying the clients requests.
While the lot has an east-west orientation, the home was designed to capture mainly north and south light which is more desirable and soothing. The architecture’s interior loftiness is created with overlapping, undulating planes of plaster, glass, and steel. The woven nature of horizontal planes throughout the living spaces provides an uplifting sense, inviting a symphony of light to enter the space. The more voluminous public spaces are comprised of stone-clad massing elements which convert into a desert pavilion embracing the outdoor spaces. Every room opens to exterior spaces providing a dramatic embrace of home to natural environment.
Grand Award winner for Best Interior Design of a Custom Home
The material palette began with a rich, tonal, large-format Quartzite stone cladding. The stone’s tones gaveforth the rest of the material palette including a champagne-colored metal fascia, a tonal stucco system, and ceilings clad with hemlock, a tight-grained but softer wood that was tonally perfect with the rest of the materials. The interior case goods and wood-wrapped openings further contribute to the tonal harmony of architecture and materials.
Grand Award Winner for Best Indoor Outdoor Lifestyle for a Home This award-winning project was recognized at the 2020 Gold Nugget Awards with two Grand Awards, one for Best Indoor/Outdoor Lifestyle for a Home, and another for Best Interior Design of a One of a Kind or Custom Home.
At the 2020 Design Excellence Awards and Gala presented by ASID AZ North, Ownby Design received five awards for Tonal Harmony. The project was recognized for 1st place – Bathroom; 3rd place – Furniture; 1st place – Kitchen; 1st place – Outdoor Living; and 2nd place – Residence over 6,000 square ft. Congratulations to Claire Ownby, Kalysha Manzo, and the entire Ownby Design team.
Tonal Harmony was also featured on the cover of the July/August 2020 issue of Luxe Interiors + Design and received a 14-page editorial feature entitled “A Place in the Sun” within the magazine.

Idee per un bagno di servizio stile marinaro con ante in stile shaker, ante in legno chiaro, WC monopezzo, piastrelle blu, piastrelle grigie, piastrelle bianche, pareti blu, pavimento con piastrelle effetto legno, lavabo sottopiano, pavimento marrone, top bianco e mobile bagno incassato

Immagine di un piccolo bagno di servizio design con ante con riquadro incassato, ante in legno chiaro, WC monopezzo, piastrelle bianche, piastrelle in ceramica, pavimento con piastrelle in ceramica, lavabo sottopiano, top in quarzo composito, pavimento bianco, top bianco e mobile bagno sospeso

Foto di un piccolo bagno di servizio minimalista con ante lisce, ante bianche, WC monopezzo, piastrelle grigie, lastra di pietra, pareti bianche, pavimento in gres porcellanato, lavabo sospeso, top in quarzite, pavimento grigio e top grigio
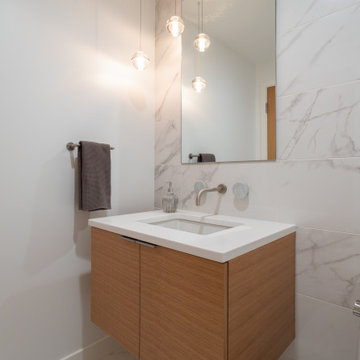
photography: Viktor Ramos
Foto di un piccolo bagno di servizio moderno con ante lisce, ante in legno chiaro, WC monopezzo, piastrelle bianche, piastrelle in ceramica, pareti bianche, pavimento in gres porcellanato, lavabo sottopiano, top in quarzo composito, pavimento bianco e top bianco
Foto di un piccolo bagno di servizio moderno con ante lisce, ante in legno chiaro, WC monopezzo, piastrelle bianche, piastrelle in ceramica, pareti bianche, pavimento in gres porcellanato, lavabo sottopiano, top in quarzo composito, pavimento bianco e top bianco
Bagni di Servizio con WC monopezzo - Foto e idee per arredare
6