Bagni di Servizio con WC monopezzo e pareti multicolore - Foto e idee per arredare
Filtra anche per:
Budget
Ordina per:Popolari oggi
161 - 180 di 836 foto
1 di 3
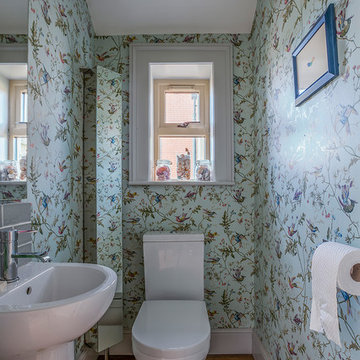
Wood Flooring & Sanitary ware from TileStyle
Ispirazione per un piccolo bagno di servizio chic con WC monopezzo, pareti multicolore e parquet scuro
Ispirazione per un piccolo bagno di servizio chic con WC monopezzo, pareti multicolore e parquet scuro
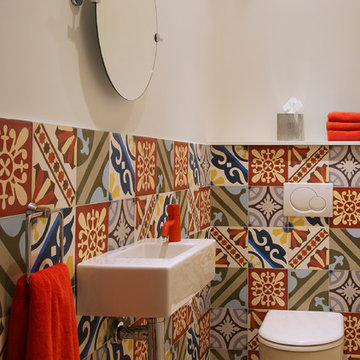
Fisher Hart Photography
Ispirazione per un piccolo bagno di servizio mediterraneo con lavabo sospeso, piastrelle multicolore, pareti multicolore, pavimento in gres porcellanato e WC monopezzo
Ispirazione per un piccolo bagno di servizio mediterraneo con lavabo sospeso, piastrelle multicolore, pareti multicolore, pavimento in gres porcellanato e WC monopezzo

Cloakroom Bathroom in Storrington, West Sussex
Plenty of stylish elements combine in this compact cloakroom, which utilises a unique tile choice and designer wallpaper option.
The Brief
This client wanted to create a unique theme in their downstairs cloakroom, which previously utilised a classic but unmemorable design.
Naturally the cloakroom was to incorporate all usual amenities, but with a design that was a little out of the ordinary.
Design Elements
Utilising some of our more unique options for a renovation, bathroom designer Martin conjured a design to tick all the requirements of this brief.
The design utilises textured neutral tiles up to half height, with the client’s own William Morris designer wallpaper then used up to the ceiling coving. Black accents are used throughout the room, like for the basin and mixer, and flush plate.
To hold hand towels and heat the small space, a compact full-height radiator has been fitted in the corner of the room.
Project Highlight
A lighter but neutral tile is used for the rear wall, which has been designed to minimise view of the toilet and other necessities.
A simple shelf area gives the client somewhere to store a decorative item or two.
The End Result
The end result is a compact cloakroom that is certainly memorable, as the client required.
With only a small amount of space our bathroom designer Martin has managed to conjure an impressive and functional theme for this Storrington client.
Discover how our expert designers can transform your own bathroom with a free design appointment and quotation. Arrange a free appointment in showroom or online.

Coastal style powder room remodeling in Alexandria VA with blue vanity, blue wall paper, and hardwood flooring.
Idee per un piccolo bagno di servizio stile marino con consolle stile comò, ante blu, WC monopezzo, piastrelle blu, pareti multicolore, pavimento in legno massello medio, lavabo sottopiano, top in quarzo composito, pavimento marrone, top bianco, mobile bagno freestanding e carta da parati
Idee per un piccolo bagno di servizio stile marino con consolle stile comò, ante blu, WC monopezzo, piastrelle blu, pareti multicolore, pavimento in legno massello medio, lavabo sottopiano, top in quarzo composito, pavimento marrone, top bianco, mobile bagno freestanding e carta da parati
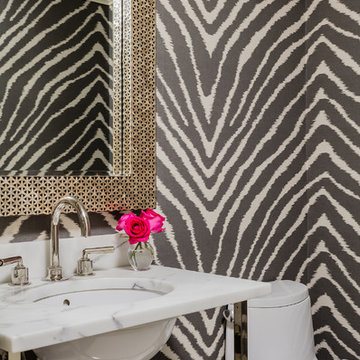
Ispirazione per un bagno di servizio tradizionale con WC monopezzo, pareti multicolore, lavabo a consolle, top in marmo e top bianco
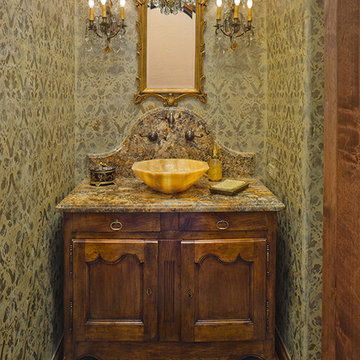
Elegant Formal Powder Room: Features an Antique Buffet, retrofitted as the vanity. Dramatic granite counter, with over scaled Camel Back style splash, anchors an Onxy Vessel Sink and wall mounted faucet. Antique crystal wall sconces and a small antique crystal chandelier add glamor to the space, along with the multi-layered Damask Patterned Faux Finish on the walls.
Michael Hart Photography www.hartphoto.com
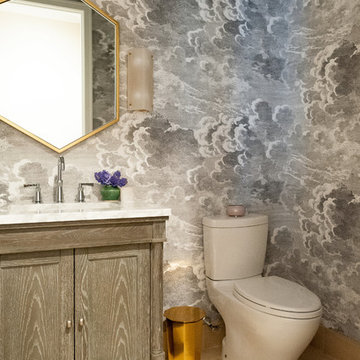
Photographer: Jenn Anibal
Foto di un piccolo bagno di servizio chic con consolle stile comò, ante in legno scuro, pavimento in gres porcellanato, top in marmo, WC monopezzo, pareti multicolore, lavabo sottopiano, pavimento beige e top bianco
Foto di un piccolo bagno di servizio chic con consolle stile comò, ante in legno scuro, pavimento in gres porcellanato, top in marmo, WC monopezzo, pareti multicolore, lavabo sottopiano, pavimento beige e top bianco

We wallpapered the downstairs loo of our West Dulwich Family Home and added marble chequerboard flooring and bronze fittings to create drama. Bespoke privacy & Roman blinds help to make the space feel light in the daytime and cosy at night

An original 1930’s English Tudor with only 2 bedrooms and 1 bath spanning about 1730 sq.ft. was purchased by a family with 2 amazing young kids, we saw the potential of this property to become a wonderful nest for the family to grow.
The plan was to reach a 2550 sq. ft. home with 4 bedroom and 4 baths spanning over 2 stories.
With continuation of the exiting architectural style of the existing home.
A large 1000sq. ft. addition was constructed at the back portion of the house to include the expended master bedroom and a second-floor guest suite with a large observation balcony overlooking the mountains of Angeles Forest.
An L shape staircase leading to the upstairs creates a moment of modern art with an all white walls and ceilings of this vaulted space act as a picture frame for a tall window facing the northern mountains almost as a live landscape painting that changes throughout the different times of day.
Tall high sloped roof created an amazing, vaulted space in the guest suite with 4 uniquely designed windows extruding out with separate gable roof above.
The downstairs bedroom boasts 9’ ceilings, extremely tall windows to enjoy the greenery of the backyard, vertical wood paneling on the walls add a warmth that is not seen very often in today’s new build.
The master bathroom has a showcase 42sq. walk-in shower with its own private south facing window to illuminate the space with natural morning light. A larger format wood siding was using for the vanity backsplash wall and a private water closet for privacy.
In the interior reconfiguration and remodel portion of the project the area serving as a family room was transformed to an additional bedroom with a private bath, a laundry room and hallway.
The old bathroom was divided with a wall and a pocket door into a powder room the leads to a tub room.
The biggest change was the kitchen area, as befitting to the 1930’s the dining room, kitchen, utility room and laundry room were all compartmentalized and enclosed.
We eliminated all these partitions and walls to create a large open kitchen area that is completely open to the vaulted dining room. This way the natural light the washes the kitchen in the morning and the rays of sun that hit the dining room in the afternoon can be shared by the two areas.
The opening to the living room remained only at 8’ to keep a division of space.
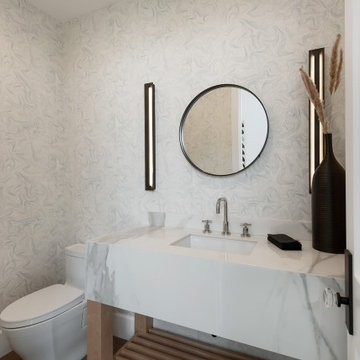
Idee per un bagno di servizio classico con nessun'anta, ante bianche, WC monopezzo, pareti multicolore, lavabo sottopiano, top in quarzo composito, pavimento marrone, top multicolore, mobile bagno incassato e carta da parati
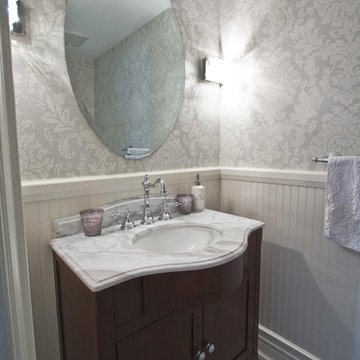
A River Dale church manse completely remodelled into a contemporary family home.
Esempio di un bagno di servizio classico di medie dimensioni con ante in legno bruno, WC monopezzo, piastrelle multicolore, pareti multicolore, lavabo sottopiano, ante in stile shaker, pavimento in marmo, top in marmo e top bianco
Esempio di un bagno di servizio classico di medie dimensioni con ante in legno bruno, WC monopezzo, piastrelle multicolore, pareti multicolore, lavabo sottopiano, ante in stile shaker, pavimento in marmo, top in marmo e top bianco
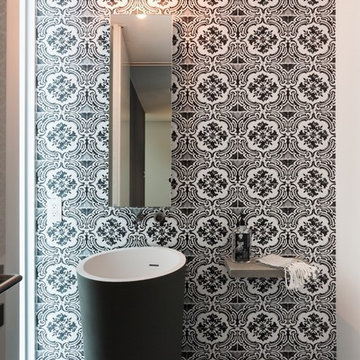
Photography © Claudia Uribe-Touri
Immagine di un piccolo bagno di servizio contemporaneo con lavabo a colonna, pareti multicolore, top in cemento, piastrelle nere, piastrelle in ceramica, pavimento in cemento, WC monopezzo e pavimento nero
Immagine di un piccolo bagno di servizio contemporaneo con lavabo a colonna, pareti multicolore, top in cemento, piastrelle nere, piastrelle in ceramica, pavimento in cemento, WC monopezzo e pavimento nero
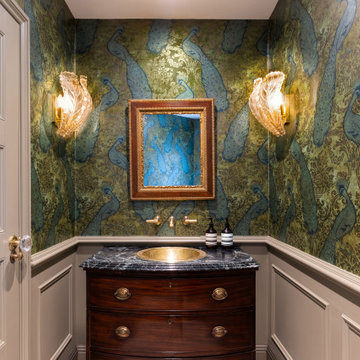
One of the highlights of this project is this beautiful antique dresser that has been meticulously upcycled to create a striking centrepiece.
A perfect blend of classic charm and modern innovation, the unit's design is heightened by incorporating lush Verde marble and a characterful Moroccan pitted brass inset basin.
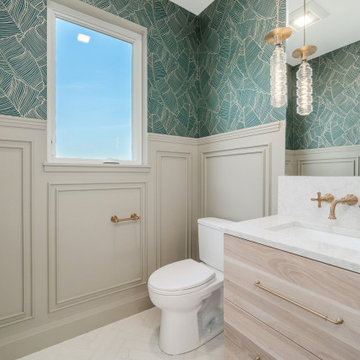
Immagine di un bagno di servizio tradizionale di medie dimensioni con ante lisce, ante in legno chiaro, WC monopezzo, pareti multicolore, pavimento in gres porcellanato, lavabo sottopiano, top in quarzite, pavimento bianco, top bianco, mobile bagno sospeso e boiserie
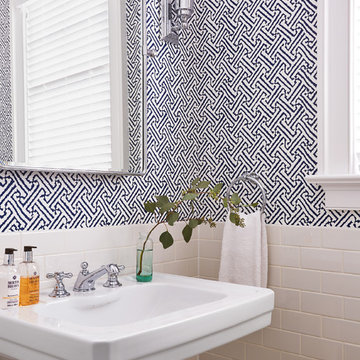
Laura Moss Photography
Foto di un bagno di servizio stile marino di medie dimensioni con WC monopezzo, piastrelle bianche, piastrelle in ceramica, pareti multicolore, pavimento con piastrelle in ceramica, lavabo a colonna e pavimento bianco
Foto di un bagno di servizio stile marino di medie dimensioni con WC monopezzo, piastrelle bianche, piastrelle in ceramica, pareti multicolore, pavimento con piastrelle in ceramica, lavabo a colonna e pavimento bianco

Esempio di un piccolo bagno di servizio chic con consolle stile comò, ante blu, WC monopezzo, piastrelle bianche, piastrelle in gres porcellanato, pareti multicolore, pavimento in gres porcellanato, lavabo sottopiano, top in quarzo composito, pavimento grigio, top bianco, mobile bagno freestanding e carta da parati
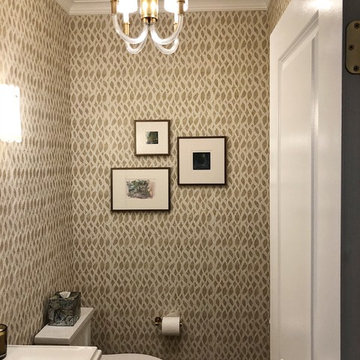
Idee per un piccolo bagno di servizio chic con WC monopezzo, piastrelle multicolore, pareti multicolore e lavabo a colonna
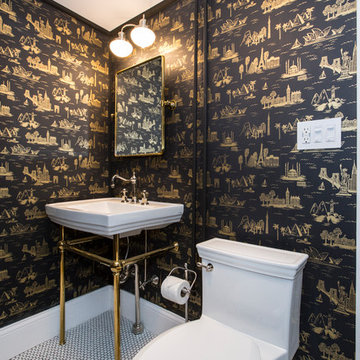
Paulina Hospod
Esempio di un bagno di servizio chic di medie dimensioni con WC monopezzo, pareti multicolore, lavabo a consolle, pavimento bianco e pavimento con piastrelle a mosaico
Esempio di un bagno di servizio chic di medie dimensioni con WC monopezzo, pareti multicolore, lavabo a consolle, pavimento bianco e pavimento con piastrelle a mosaico
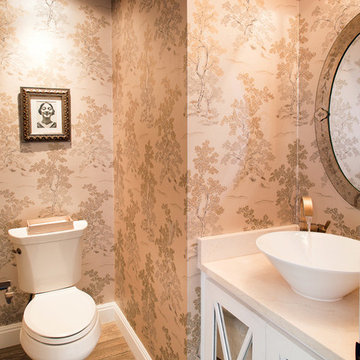
A modern-contemporary home that boasts a cool, urban style. Each room was decorated somewhat simply while featuring some jaw-dropping accents. From the bicycle wall decor in the dining room to the glass and gold-based table in the breakfast nook, each room had a unique take on contemporary design (with a nod to mid-century modern design).
Designed by Sara Barney’s BANDD DESIGN, who are based in Austin, Texas and serving throughout Round Rock, Lake Travis, West Lake Hills, and Tarrytown.
For more about BANDD DESIGN, click here: https://bandddesign.com/
To learn more about this project, click here: https://bandddesign.com/westlake-house-in-the-hills/
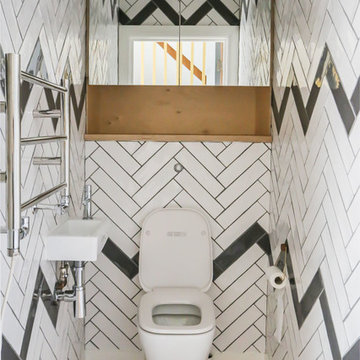
Elyse Kennedy
Esempio di un bagno di servizio minimal con nessun'anta, ante in legno scuro, WC monopezzo, pareti multicolore, lavabo sospeso, pavimento in legno massello medio e pavimento marrone
Esempio di un bagno di servizio minimal con nessun'anta, ante in legno scuro, WC monopezzo, pareti multicolore, lavabo sospeso, pavimento in legno massello medio e pavimento marrone
Bagni di Servizio con WC monopezzo e pareti multicolore - Foto e idee per arredare
9