Bagni di Servizio con WC monopezzo e pareti multicolore - Foto e idee per arredare
Filtra anche per:
Budget
Ordina per:Popolari oggi
141 - 160 di 836 foto
1 di 3
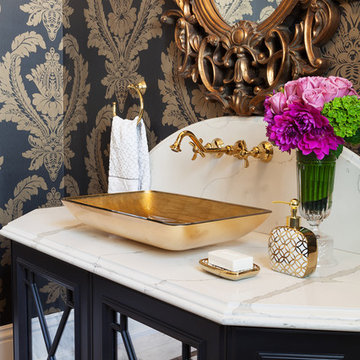
David Khazam Photography
Esempio di un grande bagno di servizio tradizionale con ante nere, WC monopezzo, piastrelle a mosaico, pavimento in marmo, lavabo a bacinella, top in marmo, pareti multicolore, piastrelle bianche e ante con riquadro incassato
Esempio di un grande bagno di servizio tradizionale con ante nere, WC monopezzo, piastrelle a mosaico, pavimento in marmo, lavabo a bacinella, top in marmo, pareti multicolore, piastrelle bianche e ante con riquadro incassato

Esempio di un bagno di servizio tradizionale di medie dimensioni con WC monopezzo, pareti multicolore, pavimento in legno massello medio, lavabo a consolle, pavimento beige e top grigio
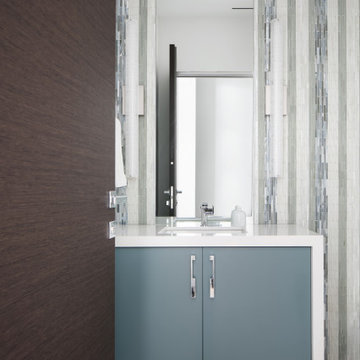
Esempio di un bagno di servizio design di medie dimensioni con ante lisce, ante verdi, WC monopezzo, piastrelle multicolore, piastrelle di vetro, pareti multicolore, pavimento in gres porcellanato, lavabo sottopiano, top in quarzo composito, pavimento grigio, top bianco e mobile bagno incassato
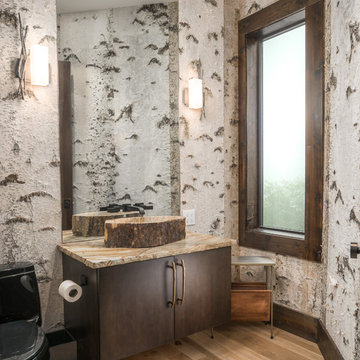
Immagine di un bagno di servizio rustico con ante lisce, ante in legno bruno, WC monopezzo, pareti multicolore, parquet chiaro, lavabo a bacinella, pavimento beige e top multicolore
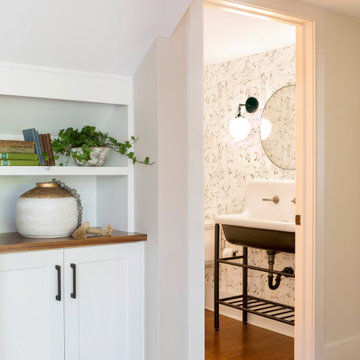
Our architects designed this under-stair storage space at the transition between the kitchen addition and the family/dining room. The powder room was renovated with whimsical wallpaper, a new sink and fixtures in the modern farmhouse style the homeowners embraced.
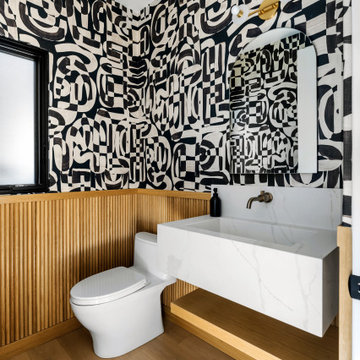
Foto di un bagno di servizio minimal con WC monopezzo, pareti multicolore, pavimento in legno massello medio, lavabo integrato, pavimento marrone, top bianco, mobile bagno sospeso, boiserie e carta da parati
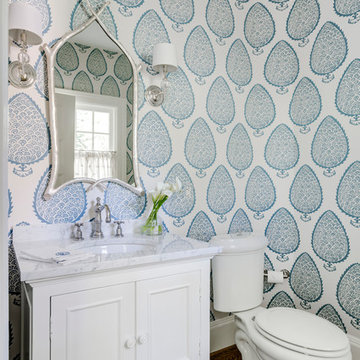
TEAM
Architect: LDa Architecture & Interiors
Builder: Old Grove Partners, LLC.
Landscape Architect: LeBlanc Jones Landscape Architects
Photographer: Greg Premru Photography
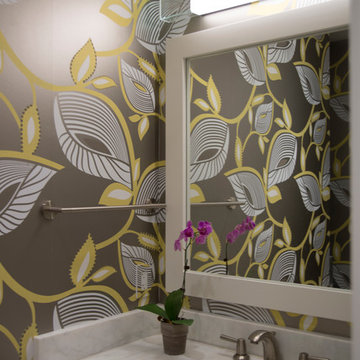
Idee per un bagno di servizio design di medie dimensioni con lavabo sottopiano, ante lisce, ante bianche, top in marmo, pareti multicolore, WC monopezzo e pavimento in gres porcellanato
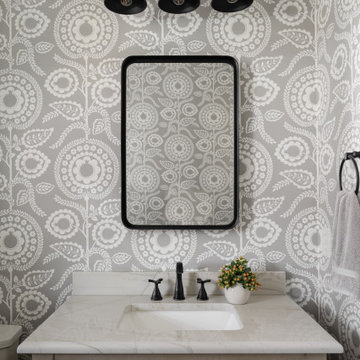
Our Carmel design-build studio planned a beautiful open-concept layout for this home with a lovely kitchen, adjoining dining area, and a spacious and comfortable living space. We chose a classic blue and white palette in the kitchen, used high-quality appliances, and added plenty of storage spaces to make it a functional, hardworking kitchen. In the adjoining dining area, we added a round table with elegant chairs. The spacious living room comes alive with comfortable furniture and furnishings with fun patterns and textures. A stunning fireplace clad in a natural stone finish creates visual interest. In the powder room, we chose a lovely gray printed wallpaper, which adds a hint of elegance in an otherwise neutral but charming space.
---
Project completed by Wendy Langston's Everything Home interior design firm, which serves Carmel, Zionsville, Fishers, Westfield, Noblesville, and Indianapolis.
For more about Everything Home, see here: https://everythinghomedesigns.com/
To learn more about this project, see here:
https://everythinghomedesigns.com/portfolio/modern-home-at-holliday-farms

Download our free ebook, Creating the Ideal Kitchen. DOWNLOAD NOW
This family from Wheaton was ready to remodel their kitchen, dining room and powder room. The project didn’t call for any structural or space planning changes but the makeover still had a massive impact on their home. The homeowners wanted to change their dated 1990’s brown speckled granite and light maple kitchen. They liked the welcoming feeling they got from the wood and warm tones in their current kitchen, but this style clashed with their vision of a deVOL type kitchen, a London-based furniture company. Their inspiration came from the country homes of the UK that mix the warmth of traditional detail with clean lines and modern updates.
To create their vision, we started with all new framed cabinets with a modified overlay painted in beautiful, understated colors. Our clients were adamant about “no white cabinets.” Instead we used an oyster color for the perimeter and a custom color match to a specific shade of green chosen by the homeowner. The use of a simple color pallet reduces the visual noise and allows the space to feel open and welcoming. We also painted the trim above the cabinets the same color to make the cabinets look taller. The room trim was painted a bright clean white to match the ceiling.
In true English fashion our clients are not coffee drinkers, but they LOVE tea. We created a tea station for them where they can prepare and serve tea. We added plenty of glass to showcase their tea mugs and adapted the cabinetry below to accommodate storage for their tea items. Function is also key for the English kitchen and the homeowners. They requested a deep farmhouse sink and a cabinet devoted to their heavy mixer because they bake a lot. We then got rid of the stovetop on the island and wall oven and replaced both of them with a range located against the far wall. This gives them plenty of space on the island to roll out dough and prepare any number of baked goods. We then removed the bifold pantry doors and created custom built-ins with plenty of usable storage for all their cooking and baking needs.
The client wanted a big change to the dining room but still wanted to use their own furniture and rug. We installed a toile-like wallpaper on the top half of the room and supported it with white wainscot paneling. We also changed out the light fixture, showing us once again that small changes can have a big impact.
As the final touch, we also re-did the powder room to be in line with the rest of the first floor. We had the new vanity painted in the same oyster color as the kitchen cabinets and then covered the walls in a whimsical patterned wallpaper. Although the homeowners like subtle neutral colors they were willing to go a bit bold in the powder room for something unexpected. For more design inspiration go to: www.kitchenstudio-ge.com
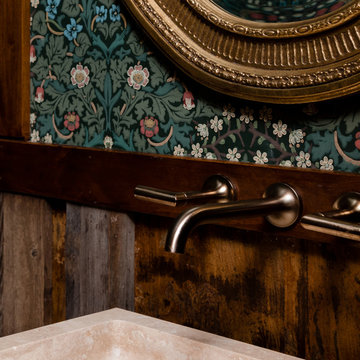
Powder room with antique mirror, floral wallpaper, stone vessel sink, reclaimed wood paneled walls, and wall mounted faucet with gold finish.
Immagine di un piccolo bagno di servizio bohémian con WC monopezzo, pareti multicolore, lavabo a bacinella e carta da parati
Immagine di un piccolo bagno di servizio bohémian con WC monopezzo, pareti multicolore, lavabo a bacinella e carta da parati

Idee per un grande bagno di servizio design con ante lisce, ante grigie, WC monopezzo, pareti multicolore, pavimento in marmo, lavabo sottopiano, top in marmo, pavimento bianco, top bianco e mobile bagno sospeso

Letta London has achieved this project by working with interior designer and client in mind.
Brief was to create modern yet striking guest cloakroom and this was for sure achieved.
Client is very happy with the result.

ESCALAR
Ispirazione per un bagno di servizio nordico di medie dimensioni con ante bianche, WC monopezzo, pistrelle in bianco e nero, piastrelle in ceramica, pavimento con piastrelle in ceramica, lavabo a bacinella, top in legno, ante lisce, pareti multicolore e pavimento multicolore
Ispirazione per un bagno di servizio nordico di medie dimensioni con ante bianche, WC monopezzo, pistrelle in bianco e nero, piastrelle in ceramica, pavimento con piastrelle in ceramica, lavabo a bacinella, top in legno, ante lisce, pareti multicolore e pavimento multicolore

Black & white vintage floral wallpaper with charcoal gray wainscoting warms the walls of this powder room.
Idee per un piccolo bagno di servizio country con ante in stile shaker, ante bianche, WC monopezzo, pareti multicolore, pavimento in gres porcellanato, lavabo integrato, top in quarzo composito, top bianco, mobile bagno freestanding e carta da parati
Idee per un piccolo bagno di servizio country con ante in stile shaker, ante bianche, WC monopezzo, pareti multicolore, pavimento in gres porcellanato, lavabo integrato, top in quarzo composito, top bianco, mobile bagno freestanding e carta da parati
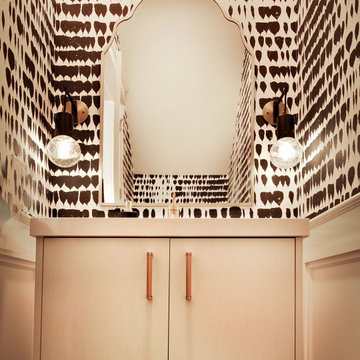
Idee per un piccolo bagno di servizio contemporaneo con ante lisce, ante bianche, WC monopezzo, pareti multicolore, parquet scuro, lavabo da incasso, top in quarzo composito, pavimento marrone, top bianco, mobile bagno sospeso e carta da parati
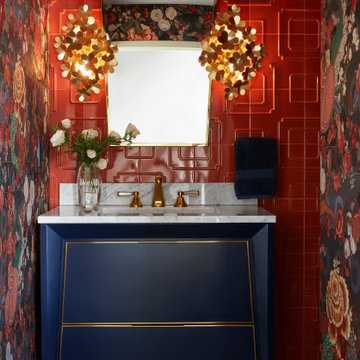
Sophisticated and full of color and texture, this powder bathroom is an absolute showstopper! Inspired by the heavily patterned wall covering, each element of this space ties into the bold design while creating a balance between whimsical and modern.
Photo: Zeke Ruelas

Ispirazione per un bagno di servizio moderno di medie dimensioni con consolle stile comò, ante marroni, WC monopezzo, piastrelle multicolore, piastrelle in ceramica, pareti multicolore, pavimento in legno massello medio, lavabo a bacinella, top in legno, pavimento marrone, top marrone, mobile bagno freestanding, soffitto a volta e carta da parati

Builder: Michels Homes
Interior Design: Talla Skogmo Interior Design
Cabinetry Design: Megan at Michels Homes
Photography: Scott Amundson Photography
Esempio di un bagno di servizio costiero di medie dimensioni con ante con riquadro incassato, ante verdi, WC monopezzo, piastrelle verdi, pareti multicolore, parquet scuro, lavabo sottopiano, top in marmo, pavimento marrone, top bianco, mobile bagno incassato e carta da parati
Esempio di un bagno di servizio costiero di medie dimensioni con ante con riquadro incassato, ante verdi, WC monopezzo, piastrelle verdi, pareti multicolore, parquet scuro, lavabo sottopiano, top in marmo, pavimento marrone, top bianco, mobile bagno incassato e carta da parati
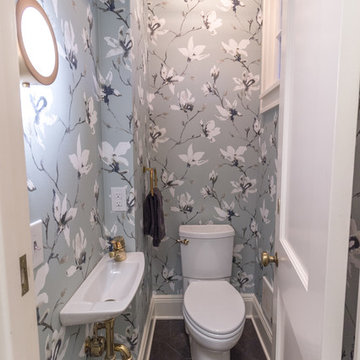
The homeowners of this 1917-built Kenwood area single family home originally came to us to update their outdated, yet spacious, master bathroom. Soon after beginning the process, these Minneapolitans also decided to add a kids’ bathroom and a powder room to the scope of work.
The master bathroom functioned well for them but given its 1980’s aesthetics and a vanity that was falling apart, it was time to update. The original layout was kept, but the new finishes reflected the clean and fresh style of the homeowner. Black finishes on traditional fixtures blend a modern twist on a traditional home. Subway tiles the walls, marble tiles on the floor and quartz countertops round out the bathroom to provide a luxurious transitional space for the homeowners for years to come.
The kids’ bathroom was in disrepair with a floor that had some significant buckles in it. The new design mimics the old floor pattern and all fixtures that were chosen had a nice traditional feel. To add whimsy to the room, wallpaper with maps was added by the homeowner to make it a perfect place for kids to get ready and grow.
The powder room is a place to have fun – and that they did. A new charcoal tile floor in a herringbone pattern and a beautiful floral wallpaper make the small space feel like a little haven for their guests.
Designed by: Natalie Hanson
See full details, including before photos at http://www.castlebri.com/bathrooms/project-3280-1/
Bagni di Servizio con WC monopezzo e pareti multicolore - Foto e idee per arredare
8