Bagni di Servizio con soffitto ribassato e travi a vista - Foto e idee per arredare
Ordina per:Popolari oggi
81 - 100 di 636 foto
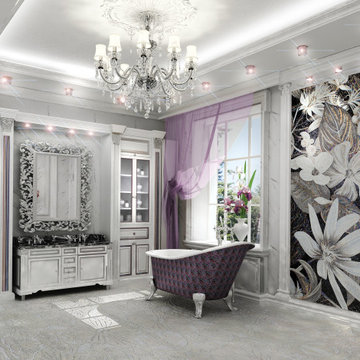
Esempio di un grande bagno di servizio chic con ante con bugna sagomata, ante bianche, bidè, piastrelle bianche, piastrelle di marmo, pareti bianche, pavimento in marmo, top in marmo, pavimento bianco, top nero, mobile bagno freestanding e soffitto ribassato
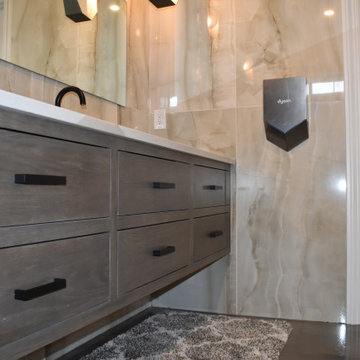
Entire basement finish-out on new home
Esempio di un grande bagno di servizio classico con ante a filo, ante in legno scuro, WC a due pezzi, piastrelle beige, piastrelle in ceramica, pareti beige, pavimento in cemento, lavabo sottopiano, top in quarzo composito, pavimento multicolore, top beige, mobile bagno sospeso e travi a vista
Esempio di un grande bagno di servizio classico con ante a filo, ante in legno scuro, WC a due pezzi, piastrelle beige, piastrelle in ceramica, pareti beige, pavimento in cemento, lavabo sottopiano, top in quarzo composito, pavimento multicolore, top beige, mobile bagno sospeso e travi a vista

Immagine di un bagno di servizio mediterraneo di medie dimensioni con ante in legno bruno, WC sospeso, piastrelle in gres porcellanato, pavimento in marmo, lavabo a bacinella, top in marmo, pavimento nero, mobile bagno incassato e soffitto ribassato
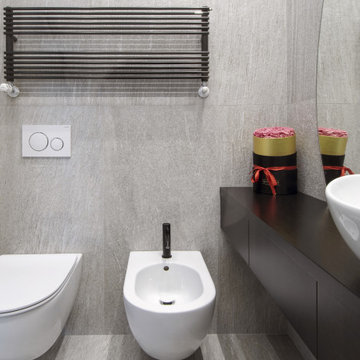
Esempio di un piccolo bagno di servizio minimal con ante lisce, ante nere, WC a due pezzi, piastrelle bianche, piastrelle in gres porcellanato, pareti bianche, pavimento in gres porcellanato, lavabo a bacinella, pavimento bianco, top nero, mobile bagno sospeso e soffitto ribassato

We first worked with these clients in their Toronto home. They recently moved to a new-build in Kleinburg. While their Toronto home was traditional in style and décor, they wanted a more transitional look for their new home. We selected a neutral colour palette of creams, soft grey/blues and added punches of bold colour through art, toss cushions and accessories. All furnishings were curated to suit this family’s lifestyle. They love to host and entertain large family gatherings so maximizing seating in all main spaces was a must. The kitchen table was custom-made to accommodate 12 people comfortably for lunch or dinner or friends dropping by for coffee.
For more about Lumar Interiors, click here: https://www.lumarinteriors.com/
To learn more about this project, click here: https://www.lumarinteriors.com/portfolio/kleinburg-family-home-design-decor/
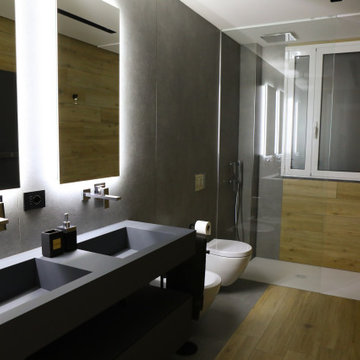
Esempio di un bagno di servizio minimalista con ante grigie, WC a due pezzi, piastrelle effetto legno, pavimento in gres porcellanato, lavabo a bacinella, top in quarzo composito, top grigio, mobile bagno sospeso, soffitto ribassato e pareti in legno

Foto di un piccolo bagno di servizio costiero con ante grigie, WC monopezzo, piastrelle beige, piastrelle in gres porcellanato, pareti bianche, parquet chiaro, lavabo integrato, top in cemento, pavimento beige, top grigio, mobile bagno sospeso e soffitto ribassato
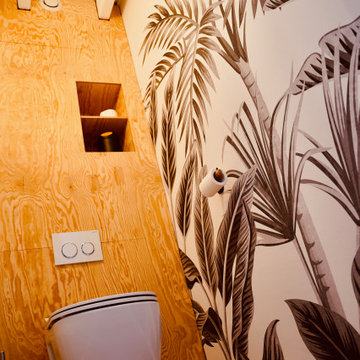
@Agence-Voiceman
Idee per un bagno di servizio tropicale di medie dimensioni con nessun'anta, WC sospeso, parquet chiaro, mobile bagno incassato, travi a vista e carta da parati
Idee per un bagno di servizio tropicale di medie dimensioni con nessun'anta, WC sospeso, parquet chiaro, mobile bagno incassato, travi a vista e carta da parati
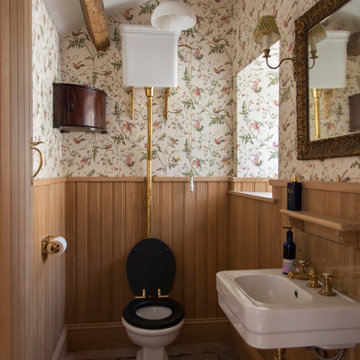
New cloakroom
Ispirazione per un piccolo bagno di servizio tradizionale con WC a due pezzi, pavimento in pietra calcarea, lavabo sospeso, pavimento grigio, travi a vista e boiserie
Ispirazione per un piccolo bagno di servizio tradizionale con WC a due pezzi, pavimento in pietra calcarea, lavabo sospeso, pavimento grigio, travi a vista e boiserie

In this gorgeous Carmel residence, the primary objective for the great room was to achieve a more luminous and airy ambiance by eliminating the prevalent brown tones and refinishing the floors to a natural shade.
The kitchen underwent a stunning transformation, featuring white cabinets with stylish navy accents. The overly intricate hood was replaced with a striking two-tone metal hood, complemented by a marble backsplash that created an enchanting focal point. The two islands were redesigned to incorporate a new shape, offering ample seating to accommodate their large family.
In the butler's pantry, floating wood shelves were installed to add visual interest, along with a beverage refrigerator. The kitchen nook was transformed into a cozy booth-like atmosphere, with an upholstered bench set against beautiful wainscoting as a backdrop. An oval table was introduced to add a touch of softness.
To maintain a cohesive design throughout the home, the living room carried the blue and wood accents, incorporating them into the choice of fabrics, tiles, and shelving. The hall bath, foyer, and dining room were all refreshed to create a seamless flow and harmonious transition between each space.
---Project completed by Wendy Langston's Everything Home interior design firm, which serves Carmel, Zionsville, Fishers, Westfield, Noblesville, and Indianapolis.
For more about Everything Home, see here: https://everythinghomedesigns.com/
To learn more about this project, see here:
https://everythinghomedesigns.com/portfolio/carmel-indiana-home-redesign-remodeling
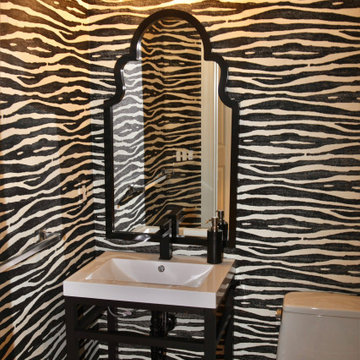
Idee per un piccolo bagno di servizio contemporaneo con nessun'anta, ante nere, WC monopezzo, pareti nere, pavimento con piastrelle in ceramica, lavabo a consolle, top in superficie solida, pavimento marrone, top bianco, mobile bagno freestanding, soffitto ribassato e carta da parati
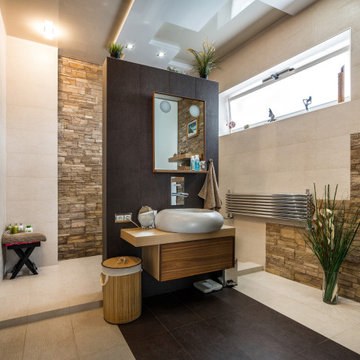
Immagine di un grande bagno di servizio con mobile bagno sospeso, ante con riquadro incassato, ante in legno chiaro, WC sospeso, piastrelle beige, piastrelle in gres porcellanato, pareti beige, pavimento in gres porcellanato, lavabo da incasso, top in legno, pavimento beige, top marrone, soffitto ribassato e pareti in mattoni

Modern Powder Room Charcoal Black Vanity Sink Black Tile Backsplash, wood flat panels design By Darash
Foto di un grande bagno di servizio moderno con ante lisce, WC monopezzo, pavimento in gres porcellanato, top bianco, mobile bagno sospeso, soffitto ribassato, pannellatura, ante nere, piastrelle nere, piastrelle in ceramica, pareti nere, lavabo integrato, top in cemento e pavimento marrone
Foto di un grande bagno di servizio moderno con ante lisce, WC monopezzo, pavimento in gres porcellanato, top bianco, mobile bagno sospeso, soffitto ribassato, pannellatura, ante nere, piastrelle nere, piastrelle in ceramica, pareti nere, lavabo integrato, top in cemento e pavimento marrone
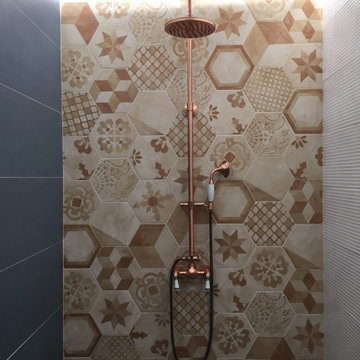
Rifacimento totale di un piccolo Bagno 19.21, interseca lo stile moderno e vintage. Materiali e finiture curate nel dettaglio, per un bagno molto particolare.
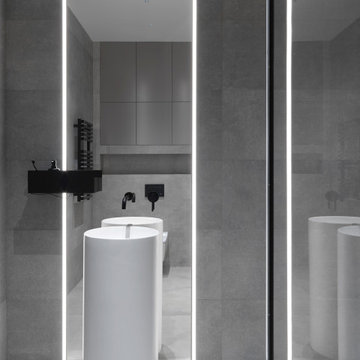
Immagine di un bagno di servizio minimal di medie dimensioni con WC sospeso, piastrelle grigie, piastrelle in gres porcellanato, pareti grigie, pavimento in gres porcellanato, lavabo integrato, pavimento grigio e soffitto ribassato

Although many design trends come and go, it seems that the farmhouse style remains classic. And that’s a good thing, because this is a 100+ year old farmhouse.
This half bathroom was nothing special. It contained a broken, box-store vanity, low ceilings, and boring finishes. So, I came up with a plan to brighten up and bring in its farmhouse roots!
My number one priority was to the raise the ceiling. The rest of our home boasts 9-9 1/2′ ceilings. So, the fact that this ceiling was so low made the bathroom feel out of place. We tore out the drop ceiling to find the original plaster ceiling. But I had a cathedral ceiling on my heart, so we tore it out too and rebuilt the ceiling to follow the pitch of our home.
New deviations of the farmhouse style continue to surface while keeping the style rooted in the past. I kept many the characteristics of the farmhouse style: white walls, white trim, and shiplap. But I poured a little of my personal style into the mix by using a stain on the cabinet, ceiling trim, and beam and added an earthy green to the door.
Small spaces don’t need to settle for a dull, outdated design. Even if you can’t raise the ceiling, there is always untapped potential! Wallpaper, trim details, or artsy tile are all easy ways to add your special signature to any room.
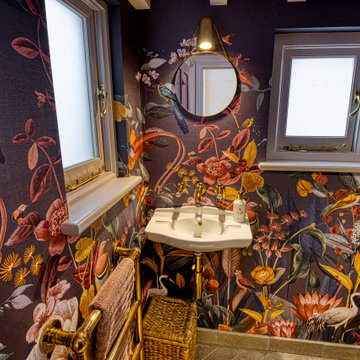
We absolutely love it when I client says that they are happy to have a bit of fun with their cloakroom design and there is so much to love here in what used to be an old coal store!

This powder room was designed to make a statement when guest are visiting. The Caesarstone counter top in White Attica was used as a splashback to keep the design sleek. A gold A330 pendant light references the gold tap ware supplier by Reece.
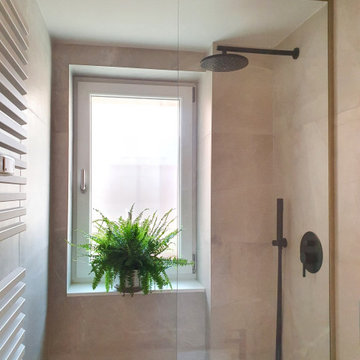
Ispirazione per un piccolo bagno di servizio moderno con ante lisce, ante beige, WC a due pezzi, piastrelle grigie, piastrelle in gres porcellanato, pareti grigie, pavimento in gres porcellanato, lavabo a bacinella, top in acciaio inossidabile, pavimento grigio, top beige, mobile bagno sospeso e soffitto ribassato

マンションにありがちなユニットタイプをやめて広い3in1スタイルに。
photo:Yohei Sasakura
Ispirazione per un bagno di servizio minimalista di medie dimensioni con ante lisce, ante bianche, WC monopezzo, piastrelle bianche, piastrelle in gres porcellanato, pareti bianche, pavimento in gres porcellanato, lavabo sottopiano, top in superficie solida, pavimento bianco, top bianco, mobile bagno incassato, soffitto ribassato e pannellatura
Ispirazione per un bagno di servizio minimalista di medie dimensioni con ante lisce, ante bianche, WC monopezzo, piastrelle bianche, piastrelle in gres porcellanato, pareti bianche, pavimento in gres porcellanato, lavabo sottopiano, top in superficie solida, pavimento bianco, top bianco, mobile bagno incassato, soffitto ribassato e pannellatura
Bagni di Servizio con soffitto ribassato e travi a vista - Foto e idee per arredare
5