Bagni di Servizio con soffitto ribassato e travi a vista - Foto e idee per arredare
Filtra anche per:
Budget
Ordina per:Popolari oggi
41 - 60 di 636 foto
1 di 3

A domestic vision that draws on a museum concept through the search for asymmetries, through
the balance between full and empty and the contrast between reflections and transparencies.

Ispirazione per un piccolo bagno di servizio design con ante lisce, ante in legno scuro, WC sospeso, piastrelle grigie, piastrelle in ceramica, pareti grigie, pavimento in gres porcellanato, lavabo sottopiano, top piastrellato, pavimento grigio, top grigio, mobile bagno sospeso, soffitto ribassato e boiserie

Step into the luxurious ambiance of the downstairs powder room, where opulence meets sophistication in a stunning display of modern design.
The focal point of the room is the sleek and elegant vanity, crafted from rich wood and topped with a luxurious marble countertop. The vanity exudes timeless charm with its clean lines and exquisite craftsmanship, offering both style and functionality.
Above the vanity, a large mirror with a slim metal frame reflects the room's beauty and adds a sense of depth and spaciousness. The mirror's minimalist design complements the overall aesthetic of the powder room, enhancing its contemporary allure.
Soft, ambient lighting bathes the room in a warm glow, creating a serene and inviting atmosphere. A statement pendant light hangs from the ceiling, casting a soft and diffused light that adds to the room's luxurious ambiance.
This powder room is more than just a functional space; it's a sanctuary of indulgence and relaxation, where every detail is meticulously curated to create a truly unforgettable experience. Welcome to a world of refined elegance and modern luxury.

Download our free ebook, Creating the Ideal Kitchen. DOWNLOAD NOW
The homeowners built their traditional Colonial style home 17 years’ ago. It was in great shape but needed some updating. Over the years, their taste had drifted into a more contemporary realm, and they wanted our help to bridge the gap between traditional and modern.
We decided the layout of the kitchen worked well in the space and the cabinets were in good shape, so we opted to do a refresh with the kitchen. The original kitchen had blond maple cabinets and granite countertops. This was also a great opportunity to make some updates to the functionality that they were hoping to accomplish.
After re-finishing all the first floor wood floors with a gray stain, which helped to remove some of the red tones from the red oak, we painted the cabinetry Benjamin Moore “Repose Gray” a very soft light gray. The new countertops are hardworking quartz, and the waterfall countertop to the left of the sink gives a bit of the contemporary flavor.
We reworked the refrigerator wall to create more pantry storage and eliminated the double oven in favor of a single oven and a steam oven. The existing cooktop was replaced with a new range paired with a Venetian plaster hood above. The glossy finish from the hood is echoed in the pendant lights. A touch of gold in the lighting and hardware adds some contrast to the gray and white. A theme we repeated down to the smallest detail illustrated by the Jason Wu faucet by Brizo with its similar touches of white and gold (the arrival of which we eagerly awaited for months due to ripples in the supply chain – but worth it!).
The original breakfast room was pleasant enough with its windows looking into the backyard. Now with its colorful window treatments, new blue chairs and sculptural light fixture, this space flows seamlessly into the kitchen and gives more of a punch to the space.
The original butler’s pantry was functional but was also starting to show its age. The new space was inspired by a wallpaper selection that our client had set aside as a possibility for a future project. It worked perfectly with our pallet and gave a fun eclectic vibe to this functional space. We eliminated some upper cabinets in favor of open shelving and painted the cabinetry in a high gloss finish, added a beautiful quartzite countertop and some statement lighting. The new room is anything but cookie cutter.
Next the mudroom. You can see a peek of the mudroom across the way from the butler’s pantry which got a facelift with new paint, tile floor, lighting and hardware. Simple updates but a dramatic change! The first floor powder room got the glam treatment with its own update of wainscoting, wallpaper, console sink, fixtures and artwork. A great little introduction to what’s to come in the rest of the home.
The whole first floor now flows together in a cohesive pallet of green and blue, reflects the homeowner’s desire for a more modern aesthetic, and feels like a thoughtful and intentional evolution. Our clients were wonderful to work with! Their style meshed perfectly with our brand aesthetic which created the opportunity for wonderful things to happen. We know they will enjoy their remodel for many years to come!
Photography by Margaret Rajic Photography

Foto di un bagno di servizio industriale di medie dimensioni con ante bianche, WC a due pezzi, pareti marroni, parquet chiaro, lavabo a colonna, mobile bagno freestanding, soffitto ribassato e carta da parati

Immagine di un bagno di servizio tradizionale con consolle stile comò, ante marroni, WC sospeso, pareti verdi, pavimento in legno massello medio, lavabo sottopiano, top in quarzite, pavimento beige, top nero, mobile bagno freestanding e travi a vista

Ispirazione per un bagno di servizio con ante in stile shaker, ante verdi, WC monopezzo, pareti bianche, pavimento in legno massello medio, lavabo sottopiano, top in quarzite, top bianco, mobile bagno freestanding e travi a vista

This 1910 West Highlands home was so compartmentalized that you couldn't help to notice you were constantly entering a new room every 8-10 feet. There was also a 500 SF addition put on the back of the home to accommodate a living room, 3/4 bath, laundry room and back foyer - 350 SF of that was for the living room. Needless to say, the house needed to be gutted and replanned.
Kitchen+Dining+Laundry-Like most of these early 1900's homes, the kitchen was not the heartbeat of the home like they are today. This kitchen was tucked away in the back and smaller than any other social rooms in the house. We knocked out the walls of the dining room to expand and created an open floor plan suitable for any type of gathering. As a nod to the history of the home, we used butcherblock for all the countertops and shelving which was accented by tones of brass, dusty blues and light-warm greys. This room had no storage before so creating ample storage and a variety of storage types was a critical ask for the client. One of my favorite details is the blue crown that draws from one end of the space to the other, accenting a ceiling that was otherwise forgotten.
Primary Bath-This did not exist prior to the remodel and the client wanted a more neutral space with strong visual details. We split the walls in half with a datum line that transitions from penny gap molding to the tile in the shower. To provide some more visual drama, we did a chevron tile arrangement on the floor, gridded the shower enclosure for some deep contrast an array of brass and quartz to elevate the finishes.
Powder Bath-This is always a fun place to let your vision get out of the box a bit. All the elements were familiar to the space but modernized and more playful. The floor has a wood look tile in a herringbone arrangement, a navy vanity, gold fixtures that are all servants to the star of the room - the blue and white deco wall tile behind the vanity.
Full Bath-This was a quirky little bathroom that you'd always keep the door closed when guests are over. Now we have brought the blue tones into the space and accented it with bronze fixtures and a playful southwestern floor tile.
Living Room & Office-This room was too big for its own good and now serves multiple purposes. We condensed the space to provide a living area for the whole family plus other guests and left enough room to explain the space with floor cushions. The office was a bonus to the project as it provided privacy to a room that otherwise had none before.
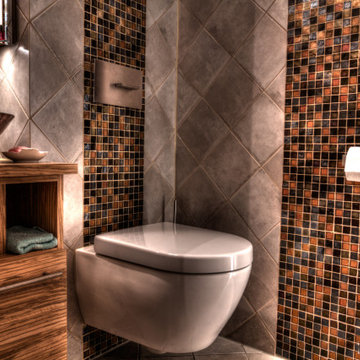
Ein kleines, aber sehr schickes Gäste-WC mit Toilette, Waschtisch nebst Unterschrank. Die Mosaike sind aus handgefertigtem Recycling-Glas, und wurden nach individuellem Kundenwunsch farblich im Mix konfiguriert. Diese besonderen Mosaike werden nur in Mexico gefertigt und wurden für dieses Projekt zugeliefert. Der Unterschrank, sowie das Regal wurden aus Olivenholz gefertigt. Das Gegenstück dazu ist die klassische Fliese in Zementoptik 20x20cm, die diagonal verlegt dazu den Ruhepol bildet.

Esempio di un piccolo bagno di servizio minimal con ante grigie, WC monopezzo, piastrelle grigie, pareti bianche, lavabo sottopiano, top in quarzo composito, pavimento beige, top verde, mobile bagno sospeso e travi a vista

Cement tiles
Ispirazione per un bagno di servizio stile marino di medie dimensioni con ante lisce, ante con finitura invecchiata, WC monopezzo, piastrelle grigie, piastrelle di cemento, pareti bianche, pavimento in cementine, lavabo a colonna, top in quarzo composito, pavimento grigio, top bianco, mobile bagno freestanding, travi a vista e pannellatura
Ispirazione per un bagno di servizio stile marino di medie dimensioni con ante lisce, ante con finitura invecchiata, WC monopezzo, piastrelle grigie, piastrelle di cemento, pareti bianche, pavimento in cementine, lavabo a colonna, top in quarzo composito, pavimento grigio, top bianco, mobile bagno freestanding, travi a vista e pannellatura

Esempio di un bagno di servizio stile americano con ante lisce, ante in legno scuro, pistrelle in bianco e nero, pareti beige, lavabo da incasso, pavimento multicolore, top nero, mobile bagno freestanding e travi a vista

With a few special treatments, it's easy to transform a boring powder room into a little jewel box of a space. New vanity, lighting fixtures, ceiling detail and a statement wall covering make this little powder room an unexpected treasure.

We first worked with these clients in their Toronto home. They recently moved to a new-build in Kleinburg. While their Toronto home was traditional in style and décor, they wanted a more transitional look for their new home. We selected a neutral colour palette of creams, soft grey/blues and added punches of bold colour through art, toss cushions and accessories. All furnishings were curated to suit this family’s lifestyle. They love to host and entertain large family gatherings so maximizing seating in all main spaces was a must. The kitchen table was custom-made to accommodate 12 people comfortably for lunch or dinner or friends dropping by for coffee.
For more about Lumar Interiors, click here: https://www.lumarinteriors.com/
To learn more about this project, click here: https://www.lumarinteriors.com/portfolio/kleinburg-family-home-design-decor/
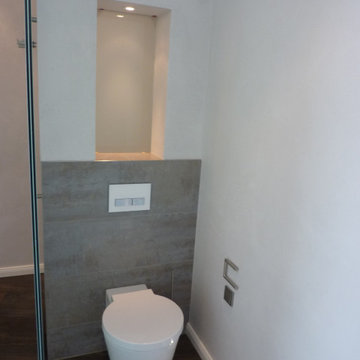
Duravit Wand-WC Starck 1 vom Designer Philippe Starck
Immagine di un grande bagno di servizio design con ante lisce, ante grigie, WC sospeso, pareti grigie, pavimento in legno massello medio, lavabo integrato, top in superficie solida, pavimento marrone, top bianco, mobile bagno sospeso e soffitto ribassato
Immagine di un grande bagno di servizio design con ante lisce, ante grigie, WC sospeso, pareti grigie, pavimento in legno massello medio, lavabo integrato, top in superficie solida, pavimento marrone, top bianco, mobile bagno sospeso e soffitto ribassato
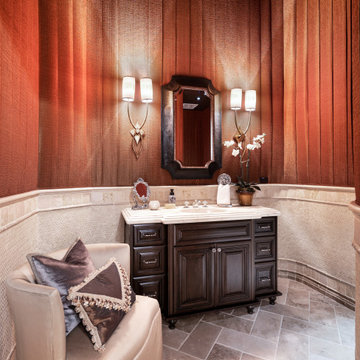
Completely transformed- this remodeled hallway powder bath has padded walls and custom sconces.
Foto di un bagno di servizio minimalista con ante con bugna sagomata, ante marroni, pareti rosse, pavimento in cementine, mobile bagno incassato e soffitto ribassato
Foto di un bagno di servizio minimalista con ante con bugna sagomata, ante marroni, pareti rosse, pavimento in cementine, mobile bagno incassato e soffitto ribassato
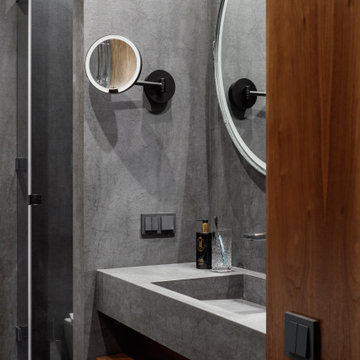
Foto di un piccolo bagno di servizio minimal con ante lisce, ante in legno scuro, WC sospeso, piastrelle grigie, piastrelle in ceramica, pareti grigie, pavimento in gres porcellanato, lavabo sottopiano, top piastrellato, pavimento grigio, top grigio, mobile bagno sospeso, soffitto ribassato e boiserie
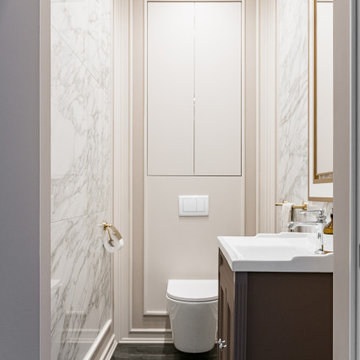
Студия дизайна интерьера D&D design реализовали проект 4х комнатной квартиры площадью 225 м2 в ЖК Кандинский для молодой пары.
Разрабатывая проект квартиры для молодой семьи нашей целью являлось создание классического интерьера с грамотным функциональным зонированием. В отделке использовались натуральные природные материалы: дерево, камень, натуральный шпон.
Главной отличительной чертой данного интерьера является гармоничное сочетание классического стиля и современной европейской мебели премиальных фабрик создающих некую игру в стиль.
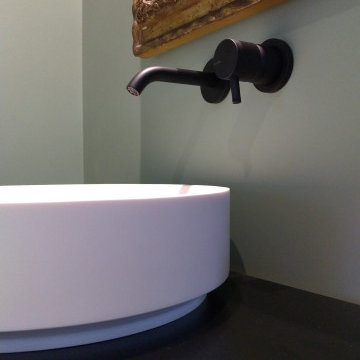
Idee per un piccolo bagno di servizio bohémian con ante nere, WC sospeso, pareti verdi, parquet chiaro, lavabo a bacinella, pavimento marrone, top nero, mobile bagno freestanding e soffitto ribassato
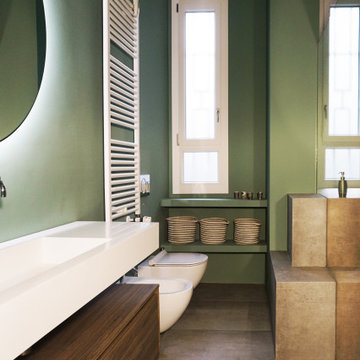
bagno
Esempio di un grande bagno di servizio minimal con ante lisce, ante marroni, WC a due pezzi, piastrelle verdi, piastrelle in gres porcellanato, pavimento in gres porcellanato, lavabo da incasso, top in legno, pavimento grigio, top bianco, mobile bagno sospeso e soffitto ribassato
Esempio di un grande bagno di servizio minimal con ante lisce, ante marroni, WC a due pezzi, piastrelle verdi, piastrelle in gres porcellanato, pavimento in gres porcellanato, lavabo da incasso, top in legno, pavimento grigio, top bianco, mobile bagno sospeso e soffitto ribassato
Bagni di Servizio con soffitto ribassato e travi a vista - Foto e idee per arredare
3