Bagni di Servizio con piastrelle diamantate - Foto e idee per arredare
Filtra anche per:
Budget
Ordina per:Popolari oggi
161 - 180 di 791 foto
1 di 2
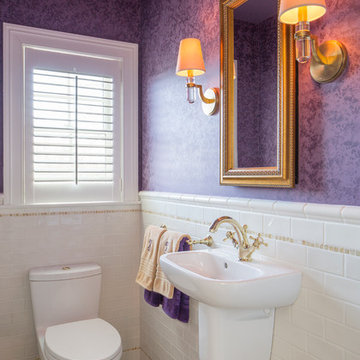
Esempio di un piccolo bagno di servizio minimalista con lavabo sospeso, piastrelle bianche, piastrelle diamantate, pareti viola e pavimento in marmo
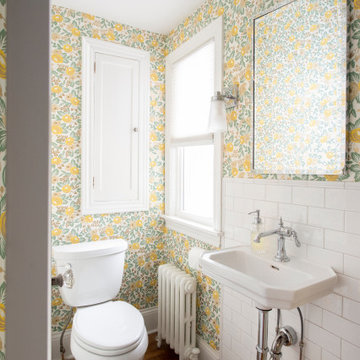
Immagine di un piccolo bagno di servizio chic con ante bianche, WC a due pezzi, piastrelle bianche, piastrelle diamantate, top bianco, mobile bagno incassato, carta da parati, pareti gialle, pavimento in legno massello medio, lavabo a colonna e pavimento marrone
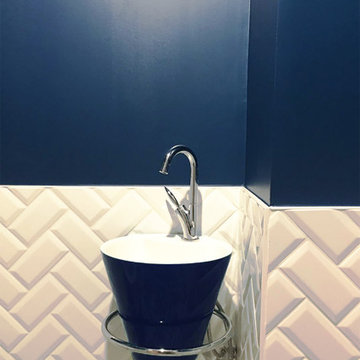
Un lave main compact et design est venu apporter une touche déco dans les WC. Coordonné aux coloris des lieux, c'est le petit plus qui apporte la finition!
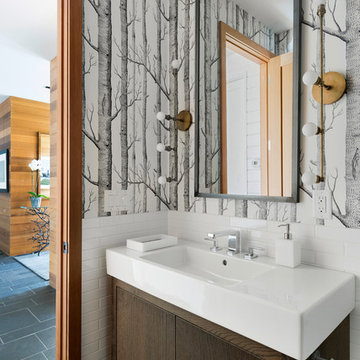
Spacecrafting, Inc.
Ispirazione per un bagno di servizio classico con ante lisce, ante in legno bruno, piastrelle bianche, piastrelle diamantate, pareti grigie, lavabo integrato e pavimento nero
Ispirazione per un bagno di servizio classico con ante lisce, ante in legno bruno, piastrelle bianche, piastrelle diamantate, pareti grigie, lavabo integrato e pavimento nero
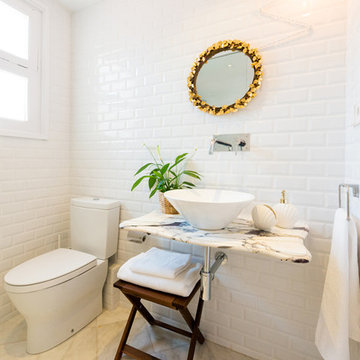
Esempio di un piccolo bagno di servizio nordico con WC a due pezzi, piastrelle diamantate, pareti bianche, pavimento in travertino, lavabo a bacinella, top in marmo e piastrelle bianche

Property Marketed by Hudson Place Realty - Style meets substance in this circa 1875 townhouse. Completely renovated & restored in a contemporary, yet warm & welcoming style, 295 Pavonia Avenue is the ultimate home for the 21st century urban family. Set on a 25’ wide lot, this Hamilton Park home offers an ideal open floor plan, 5 bedrooms, 3.5 baths and a private outdoor oasis.
With 3,600 sq. ft. of living space, the owner’s triplex showcases a unique formal dining rotunda, living room with exposed brick and built in entertainment center, powder room and office nook. The upper bedroom floors feature a master suite separate sitting area, large walk-in closet with custom built-ins, a dream bath with an over-sized soaking tub, double vanity, separate shower and water closet. The top floor is its own private retreat complete with bedroom, full bath & large sitting room.
Tailor-made for the cooking enthusiast, the chef’s kitchen features a top notch appliance package with 48” Viking refrigerator, Kuppersbusch induction cooktop, built-in double wall oven and Bosch dishwasher, Dacor espresso maker, Viking wine refrigerator, Italian Zebra marble counters and walk-in pantry. A breakfast nook leads out to the large deck and yard for seamless indoor/outdoor entertaining.
Other building features include; a handsome façade with distinctive mansard roof, hardwood floors, Lutron lighting, home automation/sound system, 2 zone CAC, 3 zone radiant heat & tremendous storage, A garden level office and large one bedroom apartment with private entrances, round out this spectacular home.
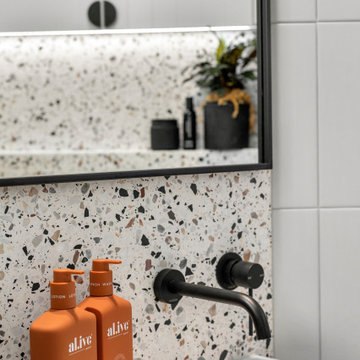
Bathrooms by Oldham were engaged by Judith & Frank to redesign their main bathroom and their downstairs powder room.
We provided the upstairs bathroom with a new layout creating flow and functionality with a walk in shower. Custom joinery added the much needed storage and an in-wall cistern created more space.
In the powder room downstairs we offset a wall hung basin and in-wall cistern to create space in the compact room along with a custom cupboard above to create additional storage. Strip lighting on a sensor brings a soft ambience whilst being practical.
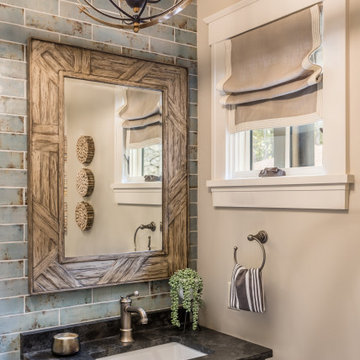
Ispirazione per un bagno di servizio rustico con ante in legno scuro, piastrelle blu, piastrelle diamantate, top in quarzite, top grigio e mobile bagno incassato

Free ebook, Creating the Ideal Kitchen. DOWNLOAD NOW
This project started out as a kitchen remodel but ended up as so much more. As the original plan started to take shape, some water damage provided the impetus to remodel a small upstairs hall bath. Once this bath was complete, the homeowners enjoyed the result so much that they decided to set aside the kitchen and complete a large master bath remodel. Once that was completed, we started planning for the kitchen!
Doing the bump out also allowed the opportunity for a small mudroom and powder room right off the kitchen as well as re-arranging some openings to allow for better traffic flow throughout the entire first floor. The result is a comfortable up-to-date home that feels both steeped in history yet allows for today’s style of living.
Designed by: Susan Klimala, CKD, CBD
Photography by: Mike Kaskel
For more information on kitchen and bath design ideas go to: www.kitchenstudio-ge.com
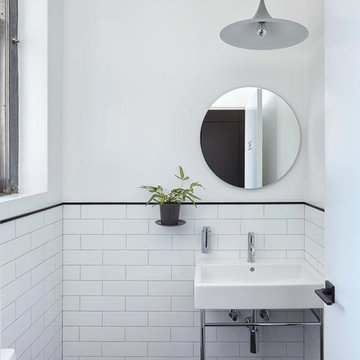
Ispirazione per un piccolo bagno di servizio chic con WC monopezzo, piastrelle bianche, piastrelle diamantate, pareti bianche, pavimento in gres porcellanato, lavabo a consolle e pavimento nero
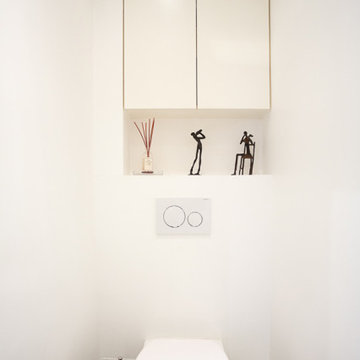
Un pied-à-terre fonctionnel à Paris
Ce projet a été réalisé pour des Clients normands qui souhaitaient un pied-à-terre parisien. L’objectif de cette rénovation totale était de rendre l’appartement fonctionnel, moderne et lumineux.
Pour le rendre fonctionnel, nos équipes ont énormément travaillé sur les rangements. Vous trouverez ainsi des menuiseries sur-mesure, qui se fondent dans le décor, dans la pièce à vivre et dans les chambres.
La couleur blanche, dominante, apporte une réelle touche de luminosité à tout l’appartement. Neutre, elle est une base idéale pour accueillir le mobilier divers des clients qui viennent colorer les pièces. Dans la salon, elle est ponctuée par des touches de bleu, la couleur ayant été choisie en référence au tableau qui trône au dessus du canapé.
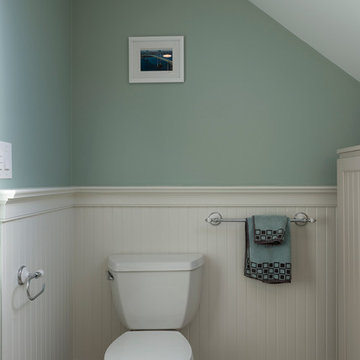
A. R. Sinclair Photography
Foto di un bagno di servizio stile marinaro con consolle stile comò, top in quarzo composito, WC a due pezzi, piastrelle multicolore e piastrelle diamantate
Foto di un bagno di servizio stile marinaro con consolle stile comò, top in quarzo composito, WC a due pezzi, piastrelle multicolore e piastrelle diamantate
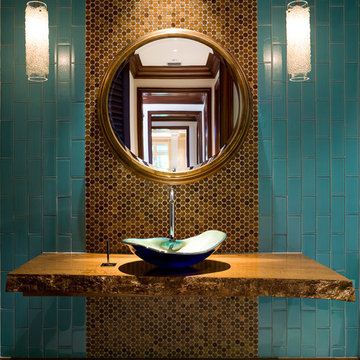
Esempio di un bagno di servizio minimal con piastrelle blu, piastrelle marroni, piastrelle diamantate e lavabo a bacinella
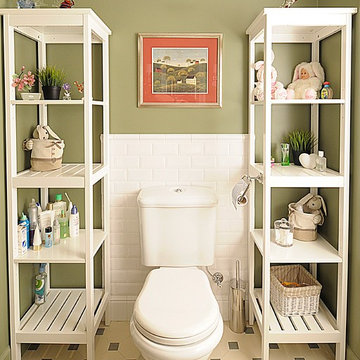
Alexey Kozyrev
Immagine di un bagno di servizio classico con WC a due pezzi, piastrelle bianche, piastrelle diamantate e pareti verdi
Immagine di un bagno di servizio classico con WC a due pezzi, piastrelle bianche, piastrelle diamantate e pareti verdi
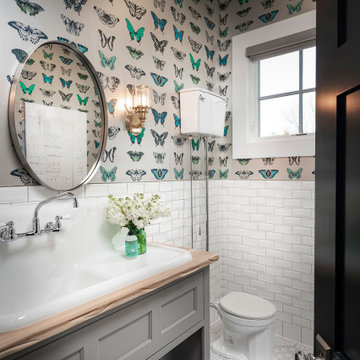
Immagine di un bagno di servizio classico di medie dimensioni con ante grigie, WC a due pezzi, piastrelle bianche, piastrelle diamantate, pavimento in gres porcellanato, lavabo rettangolare, top in legno, pavimento bianco, top marrone e ante con riquadro incassato
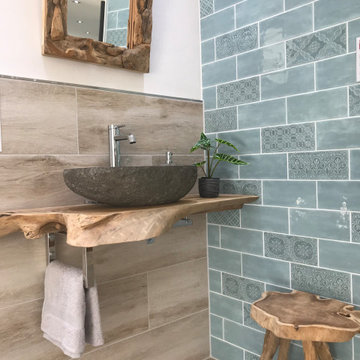
Dirket zum Verlieben ist unsere neue Kabine mit der Kombination der tollen Metrofliese Vintage Aqua und der Holzoptikfliese Wood Sonoma Eiche.
Die Metrofliesen ist in vier Farben erhältlich. Zu der Unifliese wurden die passenden Dekorfliesen ausgewählt die an der Wandfläche zwischen die Unifliese gestreut wurden. Dazu das Natursteinbecken auf der Holzplatte, wie gesagt dirket zum Verlieben.
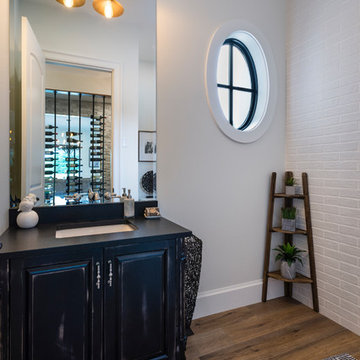
This "Palatial Villa" is an architectural statement, amidst a sprawling country setting. An elegant, modern revival of the Spanish Tudor style, the high-contrast white stucco and black details pop against the natural backdrop.
Round and segmental arches lend an air of European antiquity, and fenestrations are placed providently, to capture picturesque views for the occupants. Massive glass sliding doors and modern high-performance, low-e windows, bathe the interior with natural light and at the same time increase efficiency, with the highest-rated air-leakage and water-penetration resistance.
Inside, the lofty ceilings, rustic beam detailing, and wide-open floor-plan inspire a vast feel. Patterned repetition of dark wood and iron elements unify the interior design, creating a dynamic contrast with the white, plaster faux-finish walls.
A high-efficiency furnace, heat pump, heated floors, and Control 4 automated environmental controls ensure occupant comfort and safety. The kitchen, wine cellar, and adjoining great room flow naturally into an outdoor entertainment area. A private gym and his-and-hers offices round out a long list of luxury amenities.
With thoughtful design and the highest quality craftsmanship in every detail, Palatial Villa stands out as a gleaming jewel, set amongst charming countryside environs.
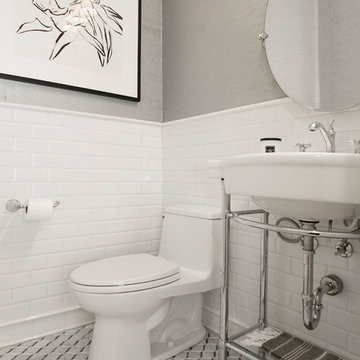
Our clients had already remodeled their master bath into a luxurious master suite, so they wanted their powder bath to have the same updated look! We turned their once dark, traditional bathroom into a sleek bright transitional powder bath!
We replaced the pedestal sink with a chrome Signature Hardware “Cierra” console vanity sink, which really gives this bathroom an updated yet classic look. The floor tile is a Carrara Thassos cube marble mosaic tile that creates a really cool effect on the floor. We added tile wainscotting on the walls, using a bright white ice beveled ceramic subway tile with Innovations “Chennai Grass” silver leaf wall covering above the tile. To top it all off, we installed a sleek Restoration Hardware Wilshire Triple sconce vanity wall light above the sink. Our clients are so pleased with their beautiful new powder bathroom!
Design/Remodel by Hatfield Builders & Remodelers | Photography by Versatile Imaging
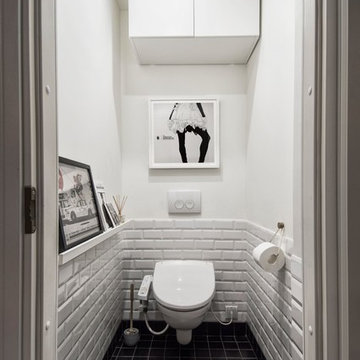
INT2architecture
Foto di un piccolo bagno di servizio nordico con WC sospeso, piastrelle bianche, pareti bianche, pavimento con piastrelle in ceramica, piastrelle diamantate e pavimento nero
Foto di un piccolo bagno di servizio nordico con WC sospeso, piastrelle bianche, pareti bianche, pavimento con piastrelle in ceramica, piastrelle diamantate e pavimento nero
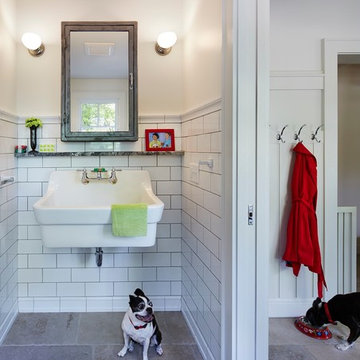
Photography by Corey Gaffer
Ispirazione per un piccolo bagno di servizio tradizionale con lavabo sospeso, piastrelle bianche, pareti bianche, pavimento in pietra calcarea e piastrelle diamantate
Ispirazione per un piccolo bagno di servizio tradizionale con lavabo sospeso, piastrelle bianche, pareti bianche, pavimento in pietra calcarea e piastrelle diamantate
Bagni di Servizio con piastrelle diamantate - Foto e idee per arredare
9