Bagno di Servizio
Filtra anche per:
Budget
Ordina per:Popolari oggi
1 - 20 di 152 foto
1 di 3
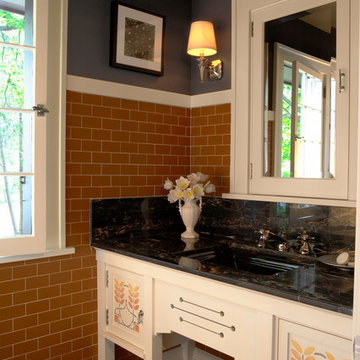
Architecture & Interior Design: David Heide Design Studio -- Photos: Susan Gilmore
Immagine di un bagno di servizio stile americano con consolle stile comò, ante bianche, piastrelle marroni, piastrelle diamantate, lavabo sottopiano e pareti nere
Immagine di un bagno di servizio stile americano con consolle stile comò, ante bianche, piastrelle marroni, piastrelle diamantate, lavabo sottopiano e pareti nere

Ispirazione per un piccolo bagno di servizio con ante a persiana, ante bianche, piastrelle grigie, piastrelle diamantate, pareti grigie, pavimento in gres porcellanato, lavabo sospeso, mobile bagno sospeso e carta da parati

Introducing an exquisitely designed powder room project nestled in a luxurious residence on Riverside Drive, Manhattan, NY. This captivating space seamlessly blends traditional elegance with urban sophistication, reflecting the quintessential charm of the city that never sleeps.
The focal point of this powder room is the enchanting floral green wallpaper that wraps around the walls, evoking a sense of timeless grace and serenity. The design pays homage to classic interior styles, infusing the room with warmth and character.
A key feature of this space is the bespoke tiling, meticulously crafted to complement the overall design. The tiles showcase intricate patterns and textures, creating a harmonious interplay between traditional and contemporary aesthetics. Each piece has been carefully selected and installed by skilled tradesmen, who have dedicated countless hours to perfecting this one-of-a-kind space.
The pièce de résistance of this powder room is undoubtedly the vanity sconce, inspired by the iconic New York City skyline. This exquisite lighting fixture casts a soft, ambient glow that highlights the room's extraordinary details. The sconce pays tribute to the city's architectural prowess while adding a touch of modernity to the overall design.
This remarkable project took two years on and off to complete, with our studio accommodating the process with unwavering commitment and enthusiasm. The collective efforts of the design team, tradesmen, and our studio have culminated in a breathtaking powder room that effortlessly marries traditional elegance with contemporary flair.
We take immense pride in this Riverside Drive powder room project, and we are confident that it will serve as an enchanting retreat for its owners and guests alike. As a testament to our dedication to exceptional design and craftsmanship, this bespoke space showcases the unparalleled beauty of New York City's distinct style and character.
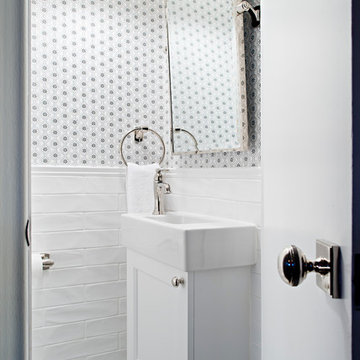
For a timeless look a white scheme is the ideal choice, mixed with polished nickel fixtures and hints of silvery grey and black. A small space can contain many details without feeling overwhelming. We have introduced elements such as a bordered floor tile around one large Calcutta marble tile, added baseboard and chair rail trim to frame in the elongated white contemporary porcelain tile finishing with floral print wallpaper.

Martha O'Hara Interiors, Interior Design & Photo Styling | Roberts Wygal, Builder | Troy Thies, Photography | Please Note: All “related,” “similar,” and “sponsored” products tagged or listed by Houzz are not actual products pictured. They have not been approved by Martha O’Hara Interiors nor any of the professionals credited. For info about our work: design@oharainteriors.com
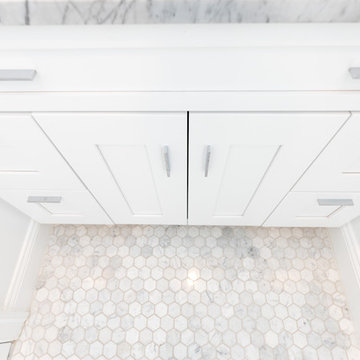
Idee per un bagno di servizio design di medie dimensioni con ante bianche, WC a due pezzi, piastrelle bianche, piastrelle diamantate, pareti bianche, pavimento con piastrelle in ceramica, lavabo sottopiano, top in superficie solida e pavimento bianco

Bathrooms by Oldham were engaged by Judith & Frank to redesign their main bathroom and their downstairs powder room.
We provided the upstairs bathroom with a new layout creating flow and functionality with a walk in shower. Custom joinery added the much needed storage and an in-wall cistern created more space.
In the powder room downstairs we offset a wall hung basin and in-wall cistern to create space in the compact room along with a custom cupboard above to create additional storage. Strip lighting on a sensor brings a soft ambience whilst being practical.
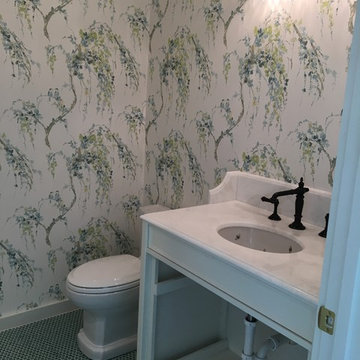
Almost done!
Immagine di un bagno di servizio country di medie dimensioni con ante in stile shaker, ante bianche, lavabo sottopiano, top in marmo, WC monopezzo, piastrelle bianche, piastrelle diamantate, pareti blu, pavimento in gres porcellanato e pavimento turchese
Immagine di un bagno di servizio country di medie dimensioni con ante in stile shaker, ante bianche, lavabo sottopiano, top in marmo, WC monopezzo, piastrelle bianche, piastrelle diamantate, pareti blu, pavimento in gres porcellanato e pavimento turchese
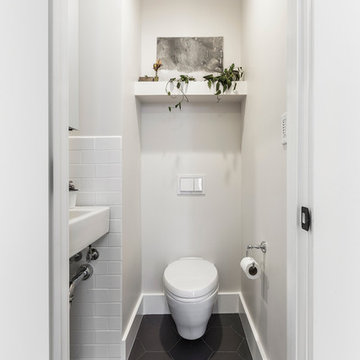
http://robjphotos.com/
Immagine di un piccolo bagno di servizio minimal con lavabo sospeso, ante bianche, WC sospeso, piastrelle bianche, piastrelle nere, pareti bianche, pavimento con piastrelle in ceramica e piastrelle diamantate
Immagine di un piccolo bagno di servizio minimal con lavabo sospeso, ante bianche, WC sospeso, piastrelle bianche, piastrelle nere, pareti bianche, pavimento con piastrelle in ceramica e piastrelle diamantate
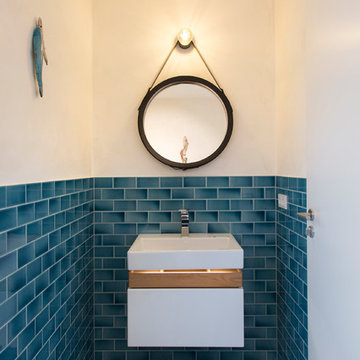
Fotograf: Jens Schumann
Der vielsagende Name „Black Beauty“ lag den Bauherren und Architekten nach Fertigstellung des anthrazitfarbenen Fassadenputzes auf den Lippen. Zusammen mit den ausgestülpten Fensterfaschen in massivem Lärchenholz ergibt sich ein reizvolles Spiel von Farbe und Material, Licht und Schatten auf der Fassade in dem sonst eher unauffälligen Straßenzug in Berlin-Biesdorf.
Das ursprünglich beige verklinkerte Fertighaus aus den 90er Jahren sollte den Bedürfnissen einer jungen Familie angepasst werden. Sie leitet ein erfolgreiches Internet-Startup, Er ist Ramones-Fan und -Sammler, Moderator und Musikjournalist, die Tochter ist gerade geboren. So modern und unkonventionell wie die Bauherren sollte auch das neue Heim werden. Eine zweigeschossige Galeriesituation gibt dem Eingangsbereich neue Großzügigkeit, die Zusammenlegung von Räumen im Erdgeschoss und die Neugliederung im Obergeschoss bieten eindrucksvolle Durchblicke und sorgen für Funktionalität, räumliche Qualität, Licht und Offenheit.
Zentrale Gestaltungselemente sind die auch als Sitzgelegenheit dienenden Fensterfaschen, die filigranen Stahltüren als Sonderanfertigung sowie der ebenso zum industriellen Charme der Türen passende Sichtestrich-Fußboden. Abgerundet wird der vom Charakter her eher kraftvolle und cleane industrielle Stil durch ein zartes Farbkonzept in Blau- und Grüntönen Skylight, Light Blue und Dix Blue und einer Lasurtechnik als Grundton für die Wände und kräftigere Farbakzente durch Craqueléfliesen von Golem. Ausgesuchte Leuchten und Lichtobjekte setzen Akzente und geben den Räumen den letzten Schliff und eine besondere Rafinesse. Im Außenbereich lädt die neue Stufenterrasse um den Pool zu sommerlichen Gartenparties ein.

Ispirazione per un bagno di servizio classico di medie dimensioni con ante in stile shaker, ante bianche, WC a due pezzi, piastrelle blu, piastrelle diamantate, pareti grigie, pavimento con piastrelle in ceramica, lavabo sottopiano, top in quarzo composito, pavimento bianco, top bianco e mobile bagno incassato

Photo courtesy of Chipper Hatter
Immagine di un bagno di servizio moderno di medie dimensioni con ante con riquadro incassato, ante bianche, WC a due pezzi, piastrelle bianche, piastrelle diamantate, pareti bianche, pavimento in marmo, lavabo sottopiano e top in marmo
Immagine di un bagno di servizio moderno di medie dimensioni con ante con riquadro incassato, ante bianche, WC a due pezzi, piastrelle bianche, piastrelle diamantate, pareti bianche, pavimento in marmo, lavabo sottopiano e top in marmo
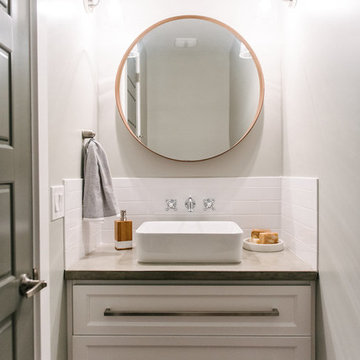
Jessica White Photography
Immagine di un piccolo bagno di servizio classico con consolle stile comò, ante bianche, piastrelle bianche, piastrelle diamantate, pareti grigie, pavimento con piastrelle in ceramica, lavabo a bacinella e top in cemento
Immagine di un piccolo bagno di servizio classico con consolle stile comò, ante bianche, piastrelle bianche, piastrelle diamantate, pareti grigie, pavimento con piastrelle in ceramica, lavabo a bacinella e top in cemento
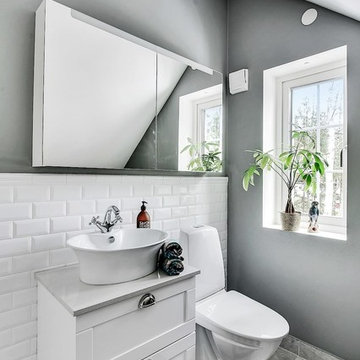
Idee per un bagno di servizio scandinavo con ante in stile shaker, ante bianche, piastrelle bianche, piastrelle diamantate, pareti grigie, lavabo a bacinella, pavimento grigio e top grigio
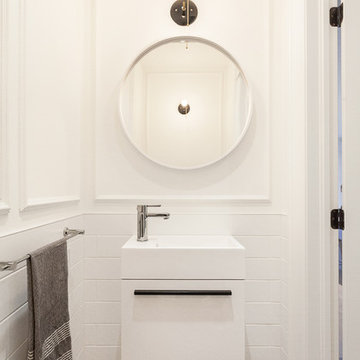
Powder Room designed by Veronica Martin Design Studio www.veronicamartindesignstudio.com
Photography by Urszula Muntean Photography
Ispirazione per un piccolo bagno di servizio design con lavabo integrato, ante lisce, ante bianche, piastrelle bianche, piastrelle diamantate, pareti bianche, parquet scuro e pavimento marrone
Ispirazione per un piccolo bagno di servizio design con lavabo integrato, ante lisce, ante bianche, piastrelle bianche, piastrelle diamantate, pareti bianche, parquet scuro e pavimento marrone
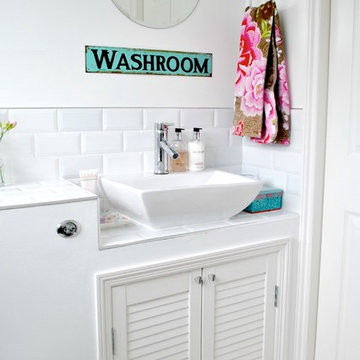
Powder room by Torie Jayne
Esempio di un bagno di servizio tradizionale con lavabo a bacinella, ante a persiana, ante bianche, top piastrellato, WC monopezzo, piastrelle bianche e piastrelle diamantate
Esempio di un bagno di servizio tradizionale con lavabo a bacinella, ante a persiana, ante bianche, top piastrellato, WC monopezzo, piastrelle bianche e piastrelle diamantate
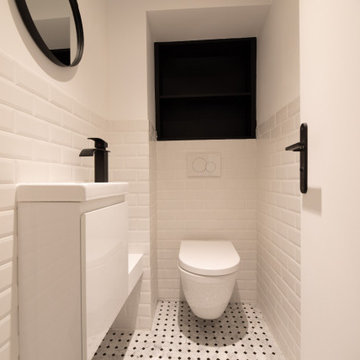
Idee per un bagno di servizio minimal di medie dimensioni con ante lisce, ante bianche, WC sospeso, piastrelle bianche, piastrelle diamantate, pareti bianche, pavimento con piastrelle in ceramica, lavabo sospeso, pavimento bianco, top bianco e mobile bagno sospeso
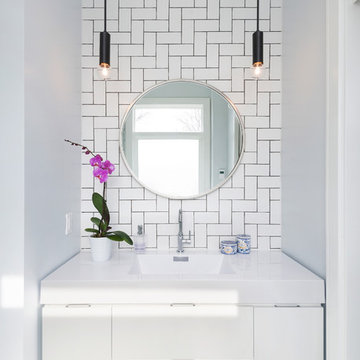
Ryan Fung Photography
Ispirazione per un piccolo bagno di servizio contemporaneo con ante lisce, ante bianche, piastrelle bianche, piastrelle diamantate, pareti bianche, lavabo integrato e top bianco
Ispirazione per un piccolo bagno di servizio contemporaneo con ante lisce, ante bianche, piastrelle bianche, piastrelle diamantate, pareti bianche, lavabo integrato e top bianco
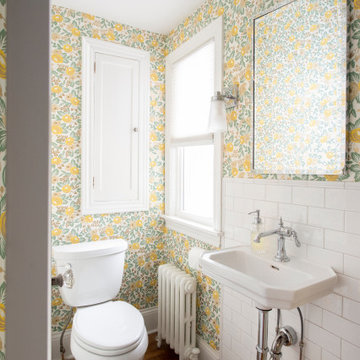
Immagine di un piccolo bagno di servizio chic con ante bianche, WC a due pezzi, piastrelle bianche, piastrelle diamantate, top bianco, mobile bagno incassato, carta da parati, pareti gialle, pavimento in legno massello medio, lavabo a colonna e pavimento marrone
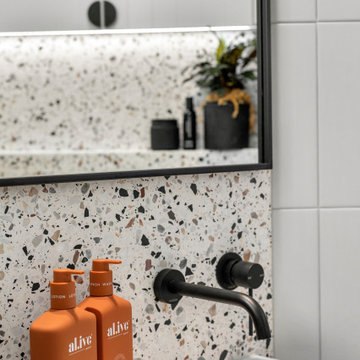
Bathrooms by Oldham were engaged by Judith & Frank to redesign their main bathroom and their downstairs powder room.
We provided the upstairs bathroom with a new layout creating flow and functionality with a walk in shower. Custom joinery added the much needed storage and an in-wall cistern created more space.
In the powder room downstairs we offset a wall hung basin and in-wall cistern to create space in the compact room along with a custom cupboard above to create additional storage. Strip lighting on a sensor brings a soft ambience whilst being practical.
1