Bagni di Servizio con pavimento in gres porcellanato e top in marmo - Foto e idee per arredare
Filtra anche per:
Budget
Ordina per:Popolari oggi
121 - 140 di 644 foto
1 di 3
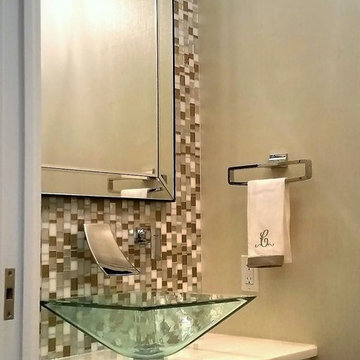
Hidden below the stairs and behind a pocket door, the Powder Room is a little gem. An glass tile accent wall features a glass vessel sink with a polished chrome waterfall faucet with textured wallpaper for a bit of sparkle.
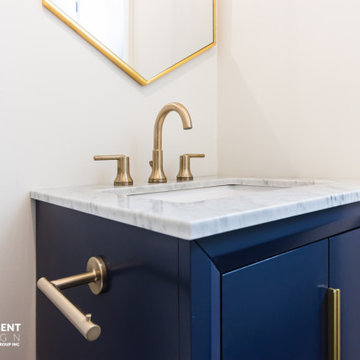
Esempio di un bagno di servizio chic di medie dimensioni con ante a filo, ante blu, WC monopezzo, pareti beige, pavimento in gres porcellanato, lavabo sottopiano, top in marmo, pavimento marrone, top grigio e mobile bagno freestanding

This Arts and Crafts century home in the heart of Toronto needed brightening and a few structural changes. The client wanted a powder room on the main floor where none existed, a larger coat closet, to increase the opening from her kitchen into her dining room and to completely renovate her kitchen. Along with several other updates, this house came together in such an amazing way. The home is bright and happy, the kitchen is functional with a build-in dinette, and a long island. The renovated dining area is home to stunning built-in cabinetry to showcase the client's pretty collectibles, the light fixtures are works of art and the powder room in a jewel in the center of the home. The unique finishes, including the powder room wallpaper, the antique crystal door knobs, a picket backsplash and unique colours come together with respect to the home's original architecture and style, and an updated look that works for today's modern homeowner. Custom chairs, velvet barstools and freshly painted spaces bring additional moments of well thought out design elements. Mostly, we love that the kitchen, although it appears white, is really a very light gray green called Titanium, looking soft and warm in this new and updated space.
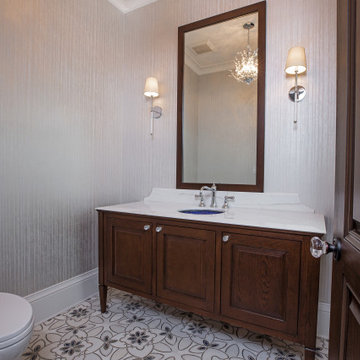
Immagine di un grande bagno di servizio chic con ante con bugna sagomata, ante in legno bruno, WC a due pezzi, piastrelle grigie, pareti grigie, pavimento in gres porcellanato, lavabo sottopiano, top in marmo, pavimento multicolore e top bianco
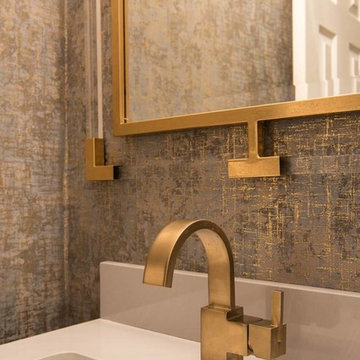
Michael Hunter
Idee per un piccolo bagno di servizio minimalista con ante con riquadro incassato, ante grigie, WC monopezzo, pareti multicolore, pavimento in gres porcellanato, lavabo sottopiano, top in marmo e pavimento grigio
Idee per un piccolo bagno di servizio minimalista con ante con riquadro incassato, ante grigie, WC monopezzo, pareti multicolore, pavimento in gres porcellanato, lavabo sottopiano, top in marmo e pavimento grigio
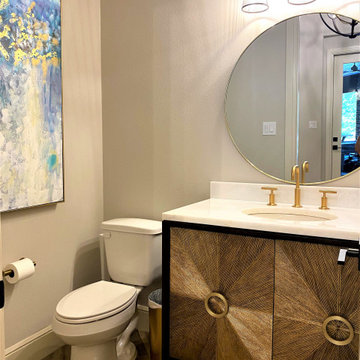
Idee per un bagno di servizio chic di medie dimensioni con WC a due pezzi, pareti grigie, pavimento in gres porcellanato, lavabo sottopiano, top in marmo, top bianco e mobile bagno freestanding
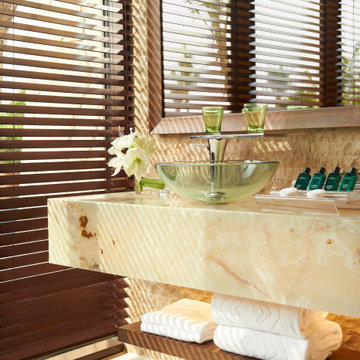
Resort Style powder room in a private beach villa in Dubai
Foto di un bagno di servizio tropicale di medie dimensioni con piastrelle beige, piastrelle in gres porcellanato, pareti beige, pavimento in gres porcellanato, lavabo a bacinella, top in marmo, pavimento bianco e top beige
Foto di un bagno di servizio tropicale di medie dimensioni con piastrelle beige, piastrelle in gres porcellanato, pareti beige, pavimento in gres porcellanato, lavabo a bacinella, top in marmo, pavimento bianco e top beige
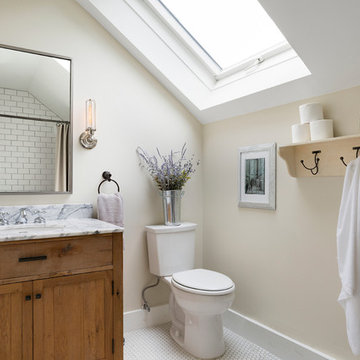
Ispirazione per un bagno di servizio chic di medie dimensioni con ante con riquadro incassato, ante in legno scuro, WC a due pezzi, piastrelle bianche, piastrelle diamantate, pareti beige, pavimento in gres porcellanato, lavabo sottopiano, top in marmo e pavimento bianco
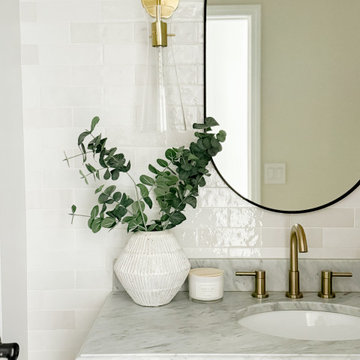
A light and airy modern organic main floor that features crisp white built-ins that are thoughtfully curated, warm wood tones for balance, and brass hardware and lighting for contrast.
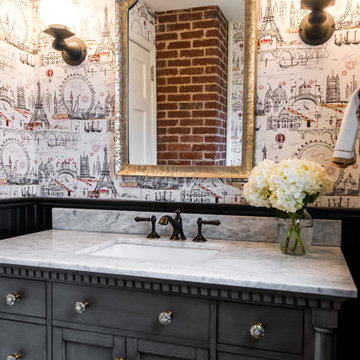
The Paris inspired bathroom is a showstopper for guests! A standard vanity was used and we swapped out the hardware with these mother-of-pearl brass knobs. This powder room includes black beadboard, black and white floor tile, marble vanity top, wallpaper, wall sconces, and a decorative mirror.
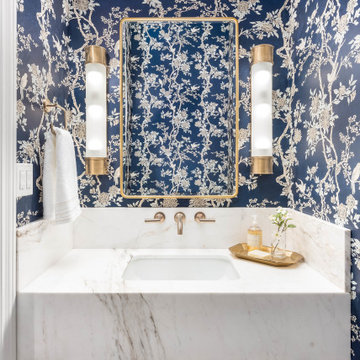
Immagine di un piccolo bagno di servizio con ante bianche, pavimento in gres porcellanato, lavabo sottopiano, top in marmo, pavimento multicolore, top bianco, mobile bagno sospeso e carta da parati
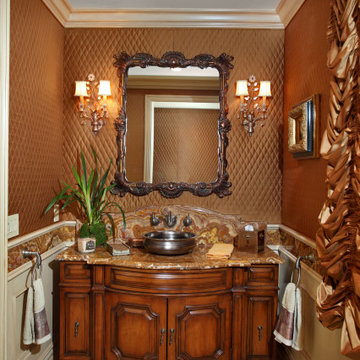
Foto di un piccolo bagno di servizio mediterraneo con consolle stile comò, ante in legno bruno, pareti multicolore, pavimento in gres porcellanato, top in marmo, pavimento bianco e top multicolore
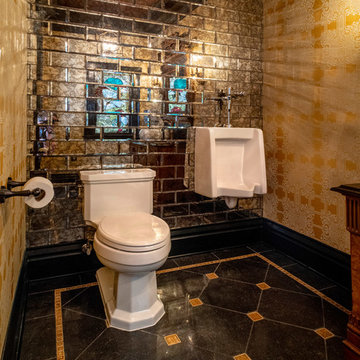
Rick Lee Photo
Ispirazione per un bagno di servizio vittoriano con consolle stile comò, ante in legno chiaro, WC a due pezzi, piastrelle a specchio, pareti gialle, pavimento in gres porcellanato, lavabo a bacinella, top in marmo, pavimento grigio e top nero
Ispirazione per un bagno di servizio vittoriano con consolle stile comò, ante in legno chiaro, WC a due pezzi, piastrelle a specchio, pareti gialle, pavimento in gres porcellanato, lavabo a bacinella, top in marmo, pavimento grigio e top nero
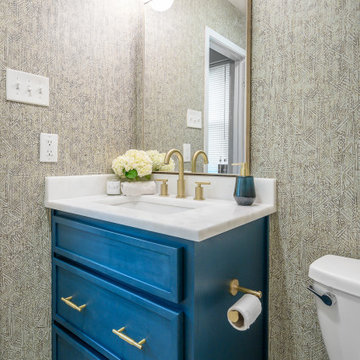
Foto di un piccolo bagno di servizio chic con ante in stile shaker, ante blu, WC a due pezzi, pareti multicolore, pavimento in gres porcellanato, lavabo sottopiano, top in marmo, pavimento beige, top bianco, mobile bagno incassato e carta da parati
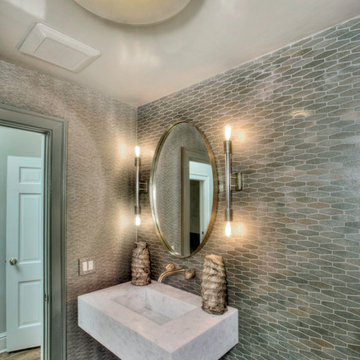
Ispirazione per un bagno di servizio chic di medie dimensioni con WC monopezzo, piastrelle grigie, piastrelle in gres porcellanato, pareti grigie, pavimento in gres porcellanato, lavabo sospeso, top in marmo, pavimento grigio e top bianco
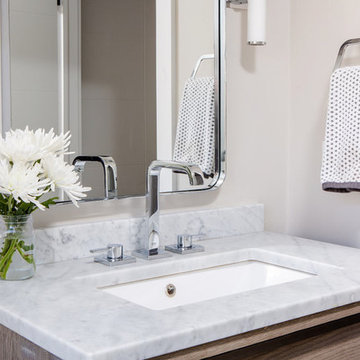
These wonderful clients returned to us for their newest home remodel adventure. Their newly purchased custom built 1970s modern ranch sits in one of the loveliest neighborhoods south of the city but the current conditions of the home were out-dated and not so lovely. Upon entering the front door through the court you were greeted abruptly by a very boring staircase and an excessive number of doors. Just to the left of the double door entry was a large slider and on your right once inside the home was a soldier line up of doors. This made for an uneasy and uninviting entry that guests would quickly forget and our clients would often avoid. We also had our hands full in the kitchen. The existing space included many elements that felt out of place in a modern ranch including a rustic mountain scene backsplash, cherry cabinets with raised panel and detailed profile, and an island so massive you couldn’t pass a drink across the stone. Our design sought to address the functional pain points of the home and transform the overall aesthetic into something that felt like home for our clients.
For the entry, we re-worked the front door configuration by switching from the double door to a large single door with side lights. The sliding door next to the main entry door was replaced with a large window to eliminate entry door confusion. In our re-work of the entry staircase, guesta are now greeted into the foyer which features the Coral Pendant by David Trubridge. Guests are drawn into the home by stunning views of the front range via the large floor-to-ceiling glass wall in the living room. To the left, the staircases leading down to the basement and up to the master bedroom received a massive aesthetic upgrade. The rebuilt 2nd-floor staircase has a center spine with wood rise and run appearing to float upwards towards the master suite. A slatted wall of wood separates the two staircases which brings more light into the basement stairwell. Black metal railings add a stunning contrast to the light wood.
Other fabulous upgrades to this home included new wide plank flooring throughout the home, which offers both modernity and warmth. The once too-large kitchen island was downsized to create a functional focal point that is still accessible and intimate. The old dark and heavy kitchen cabinetry was replaced with sleek white cabinets, brightening up the space and elevating the aesthetic of the entire room. The kitchen countertops are marble look quartz with dramatic veining that offers an artistic feature behind the range and across all horizontal surfaces in the kitchen. As a final touch, cascading island pendants were installed which emphasize the gorgeous ceiling vault and provide warm feature lighting over the central point of the kitchen.
This transformation reintroduces light and simplicity to this gorgeous home, and we are so happy that our clients can reap the benefits of this elegant and functional design for years to come.
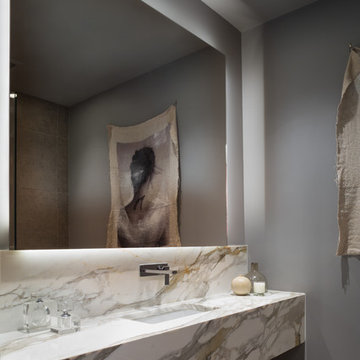
Paul Craig
Esempio di un bagno di servizio minimal di medie dimensioni con WC sospeso, pareti grigie, pavimento in gres porcellanato, lavabo sospeso e top in marmo
Esempio di un bagno di servizio minimal di medie dimensioni con WC sospeso, pareti grigie, pavimento in gres porcellanato, lavabo sospeso e top in marmo
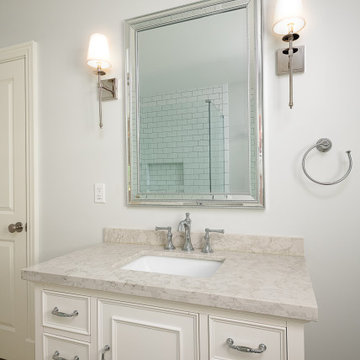
Foto di un bagno di servizio tradizionale di medie dimensioni con ante a filo, ante bianche, piastrelle bianche, piastrelle diamantate, pareti grigie, pavimento in gres porcellanato, lavabo sottopiano, top in marmo, pavimento bianco e top beige
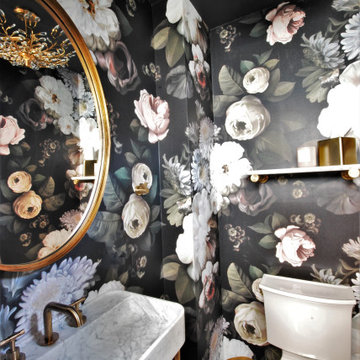
Esempio di un piccolo bagno di servizio tradizionale con ante bianche, WC a due pezzi, pareti nere, pavimento in gres porcellanato, lavabo integrato, top in marmo, pavimento nero, top bianco, mobile bagno sospeso e carta da parati
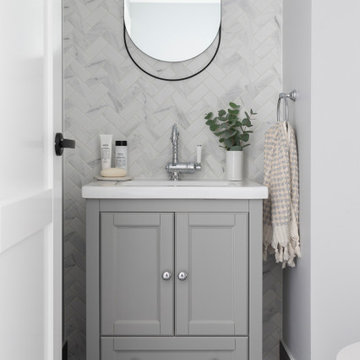
For this knock-down rebuild family home, the interior design aesthetic was Hampton’s style in the city. The brief for this home was traditional with a touch of modern. Effortlessly elegant and very detailed with a warm and welcoming vibe. Built by R.E.P Building. Photography by Hcreations.
Bagni di Servizio con pavimento in gres porcellanato e top in marmo - Foto e idee per arredare
7