Bagni di Servizio con pavimento in gres porcellanato e top in marmo - Foto e idee per arredare
Filtra anche per:
Budget
Ordina per:Popolari oggi
41 - 60 di 644 foto
1 di 3
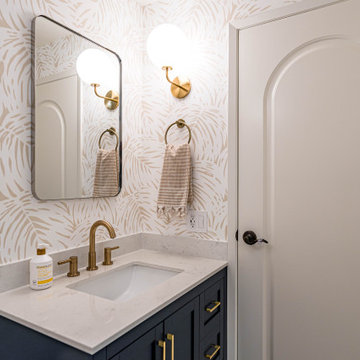
A complete remodel of this beautiful home, featuring stunning navy blue cabinets and elegant gold fixtures that perfectly complement the brightness of the marble countertops. The ceramic tile walls add a unique texture to the design, while the porcelain hexagon flooring adds an element of sophistication that perfectly completes the whole look.
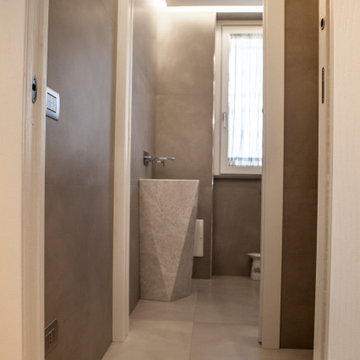
Vista dell'ingresso del bagno di servizio della zona giorno, caratterizzato da un lavabo in marmo scultoreo, disegnato per il cliente, (pezzo unico).
Immagine di un piccolo bagno di servizio minimalista con ante bianche, WC a due pezzi, piastrelle grigie, piastrelle di cemento, pareti grigie, pavimento in gres porcellanato, lavabo a colonna, top in marmo, pavimento grigio e top bianco
Immagine di un piccolo bagno di servizio minimalista con ante bianche, WC a due pezzi, piastrelle grigie, piastrelle di cemento, pareti grigie, pavimento in gres porcellanato, lavabo a colonna, top in marmo, pavimento grigio e top bianco
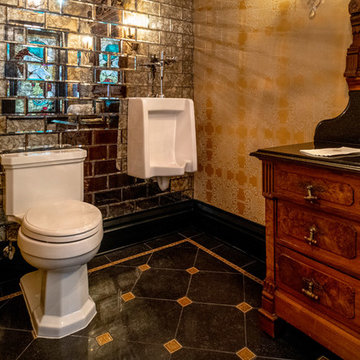
Rick Lee Photo
Foto di un grande bagno di servizio vittoriano con consolle stile comò, ante in legno chiaro, WC a due pezzi, piastrelle a specchio, pareti gialle, pavimento in gres porcellanato, lavabo a bacinella, top in marmo, pavimento nero e top nero
Foto di un grande bagno di servizio vittoriano con consolle stile comò, ante in legno chiaro, WC a due pezzi, piastrelle a specchio, pareti gialle, pavimento in gres porcellanato, lavabo a bacinella, top in marmo, pavimento nero e top nero

Mirrored tile wall, textured wallpaper, striking deco shaped mirror and custom border tiled floor. Faucets and cabinet hardware echo feel.
Idee per un bagno di servizio chic di medie dimensioni con ante con bugna sagomata, ante marroni, WC monopezzo, piastrelle grigie, piastrelle a specchio, pareti grigie, pavimento in gres porcellanato, lavabo a consolle, top in marmo, pavimento grigio e top nero
Idee per un bagno di servizio chic di medie dimensioni con ante con bugna sagomata, ante marroni, WC monopezzo, piastrelle grigie, piastrelle a specchio, pareti grigie, pavimento in gres porcellanato, lavabo a consolle, top in marmo, pavimento grigio e top nero

Our client wanted her home to reflect her taste much more than it had, as well as providing a cozy home for herself, her children and their pets. We gutted and completely renovated the 2 bathrooms on the main floor, replaced and refinished flooring throughout as well as a new colour scheme, new custom furniture, lighting and styling. We selected a calm and neutral palette with geometric shapes and soft sea colours for accents for a comfortable, casual elegance. Photos by Kelly Horkoff, kwestimages.com
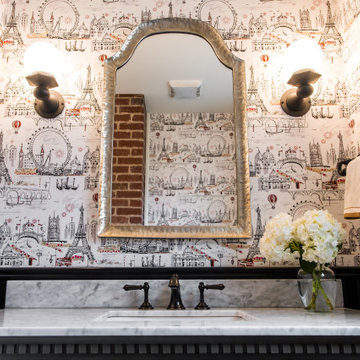
The Paris inspired bathroom is a showstopper for guests! A standard vanity was used and we swapped out the hardware with these mother-of-pearl brass knobs. This powder room includes black beadboard, black and white floor tile, marble vanity top, wallpaper, wall sconces, and a decorative mirror.
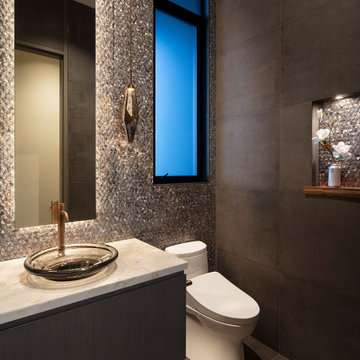
Unique metal mosaic tiles add glamour to this powder room along with a backlit mirror, bronze glass vessel sink, faceted glass pendants and champagne gold faucet.
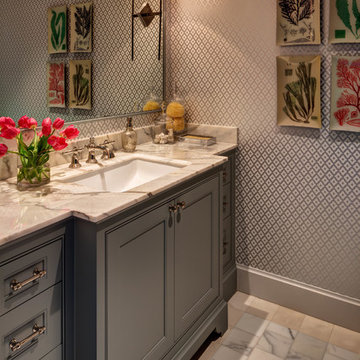
Photos by Alan Blakely
Ispirazione per un bagno di servizio classico con ante grigie, pareti multicolore, pavimento in gres porcellanato, lavabo sottopiano, top in marmo e ante con riquadro incassato
Ispirazione per un bagno di servizio classico con ante grigie, pareti multicolore, pavimento in gres porcellanato, lavabo sottopiano, top in marmo e ante con riquadro incassato

Immagine di un piccolo bagno di servizio classico con ante in stile shaker, ante bianche, WC monopezzo, pareti blu, pavimento in gres porcellanato, lavabo integrato, top in marmo, pavimento grigio, top grigio, mobile bagno freestanding e carta da parati
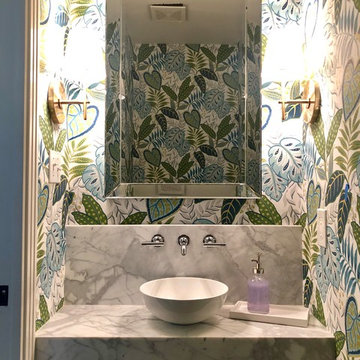
Immagine di un piccolo bagno di servizio classico con WC a due pezzi, pareti multicolore, pavimento in gres porcellanato, lavabo a bacinella, top in marmo, pavimento grigio e top bianco
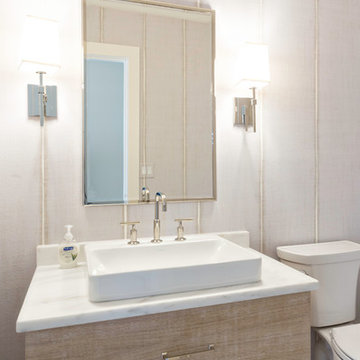
Powder Bath renovation in Siesta Key, Designed by Steele Street Studios. Photographed by Shannon Lazic
Foto di un bagno di servizio costiero di medie dimensioni con ante lisce, ante con finitura invecchiata, WC a due pezzi, pareti grigie, pavimento in gres porcellanato, lavabo a bacinella, top in marmo e pavimento beige
Foto di un bagno di servizio costiero di medie dimensioni con ante lisce, ante con finitura invecchiata, WC a due pezzi, pareti grigie, pavimento in gres porcellanato, lavabo a bacinella, top in marmo e pavimento beige
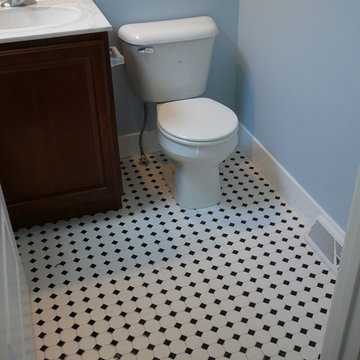
Esempio di un bagno di servizio american style di medie dimensioni con ante con bugna sagomata, ante in legno scuro, WC monopezzo, pareti blu, pavimento in gres porcellanato, lavabo sottopiano e top in marmo
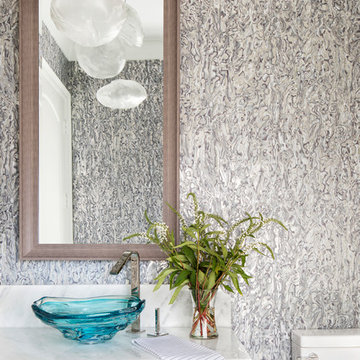
fun powder bath with conch metallic wallcovering, vessel sink and Bocci pendants
Esempio di un bagno di servizio stile marinaro di medie dimensioni con consolle stile comò, ante in legno scuro, WC monopezzo, pareti blu, pavimento in gres porcellanato, lavabo a bacinella, top in marmo e pavimento grigio
Esempio di un bagno di servizio stile marinaro di medie dimensioni con consolle stile comò, ante in legno scuro, WC monopezzo, pareti blu, pavimento in gres porcellanato, lavabo a bacinella, top in marmo e pavimento grigio
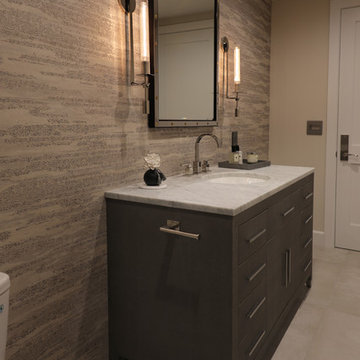
Idee per un bagno di servizio design di medie dimensioni con ante lisce, ante beige, WC monopezzo, piastrelle beige, piastrelle in gres porcellanato, pareti beige, pavimento in gres porcellanato, lavabo sottopiano, top in marmo, pavimento grigio e top bianco
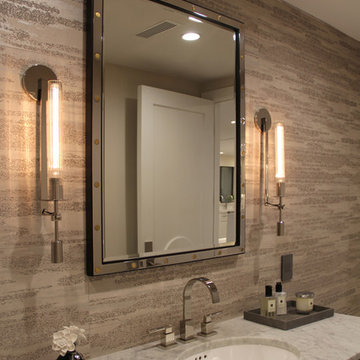
Idee per un bagno di servizio minimal di medie dimensioni con ante lisce, ante beige, WC monopezzo, piastrelle beige, piastrelle in gres porcellanato, pareti beige, pavimento in gres porcellanato, lavabo sottopiano, top in marmo, pavimento grigio e top bianco
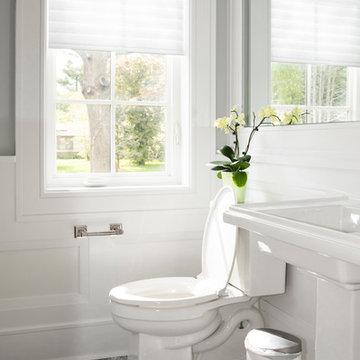
A bright, master bedroom continues a clean, minimal material palette through this hamptons-style coastal home.
Esempio di un bagno di servizio stile marinaro di medie dimensioni con ante con riquadro incassato, ante in legno scuro, pareti bianche, pavimento in gres porcellanato, lavabo da incasso, top in marmo, pavimento bianco e top bianco
Esempio di un bagno di servizio stile marinaro di medie dimensioni con ante con riquadro incassato, ante in legno scuro, pareti bianche, pavimento in gres porcellanato, lavabo da incasso, top in marmo, pavimento bianco e top bianco
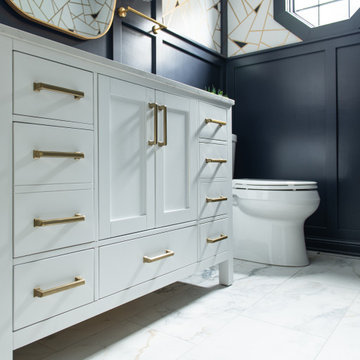
Esempio di un bagno di servizio tradizionale di medie dimensioni con ante in stile shaker, ante bianche, WC a due pezzi, pareti blu, pavimento in gres porcellanato, lavabo sottopiano, top in marmo, pavimento bianco, top bianco, mobile bagno freestanding e carta da parati

These wonderful clients returned to us for their newest home remodel adventure. Their newly purchased custom built 1970s modern ranch sits in one of the loveliest neighborhoods south of the city but the current conditions of the home were out-dated and not so lovely. Upon entering the front door through the court you were greeted abruptly by a very boring staircase and an excessive number of doors. Just to the left of the double door entry was a large slider and on your right once inside the home was a soldier line up of doors. This made for an uneasy and uninviting entry that guests would quickly forget and our clients would often avoid. We also had our hands full in the kitchen. The existing space included many elements that felt out of place in a modern ranch including a rustic mountain scene backsplash, cherry cabinets with raised panel and detailed profile, and an island so massive you couldn’t pass a drink across the stone. Our design sought to address the functional pain points of the home and transform the overall aesthetic into something that felt like home for our clients.
For the entry, we re-worked the front door configuration by switching from the double door to a large single door with side lights. The sliding door next to the main entry door was replaced with a large window to eliminate entry door confusion. In our re-work of the entry staircase, guesta are now greeted into the foyer which features the Coral Pendant by David Trubridge. Guests are drawn into the home by stunning views of the front range via the large floor-to-ceiling glass wall in the living room. To the left, the staircases leading down to the basement and up to the master bedroom received a massive aesthetic upgrade. The rebuilt 2nd-floor staircase has a center spine with wood rise and run appearing to float upwards towards the master suite. A slatted wall of wood separates the two staircases which brings more light into the basement stairwell. Black metal railings add a stunning contrast to the light wood.
Other fabulous upgrades to this home included new wide plank flooring throughout the home, which offers both modernity and warmth. The once too-large kitchen island was downsized to create a functional focal point that is still accessible and intimate. The old dark and heavy kitchen cabinetry was replaced with sleek white cabinets, brightening up the space and elevating the aesthetic of the entire room. The kitchen countertops are marble look quartz with dramatic veining that offers an artistic feature behind the range and across all horizontal surfaces in the kitchen. As a final touch, cascading island pendants were installed which emphasize the gorgeous ceiling vault and provide warm feature lighting over the central point of the kitchen.
This transformation reintroduces light and simplicity to this gorgeous home, and we are so happy that our clients can reap the benefits of this elegant and functional design for years to come.
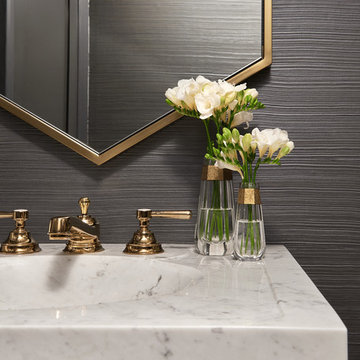
Ispirazione per un bagno di servizio contemporaneo di medie dimensioni con WC monopezzo, pareti grigie, pavimento in gres porcellanato, lavabo integrato, top in marmo, pavimento bianco e top bianco
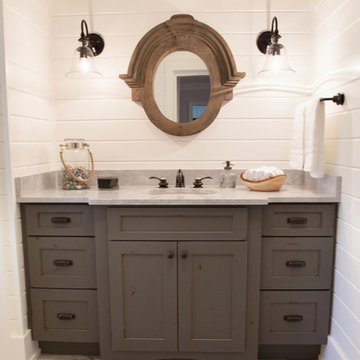
This 1930's Barrington Hills farmhouse was in need of some TLC when it was purchased by this southern family of five who planned to make it their new home. The renovation taken on by Advance Design Studio's designer Scott Christensen and master carpenter Justin Davis included a custom porch, custom built in cabinetry in the living room and children's bedrooms, 2 children's on-suite baths, a guest powder room, a fabulous new master bath with custom closet and makeup area, a new upstairs laundry room, a workout basement, a mud room, new flooring and custom wainscot stairs with planked walls and ceilings throughout the home.
The home's original mechanicals were in dire need of updating, so HVAC, plumbing and electrical were all replaced with newer materials and equipment. A dramatic change to the exterior took place with the addition of a quaint standing seam metal roofed farmhouse porch perfect for sipping lemonade on a lazy hot summer day.
In addition to the changes to the home, a guest house on the property underwent a major transformation as well. Newly outfitted with updated gas and electric, a new stacking washer/dryer space was created along with an updated bath complete with a glass enclosed shower, something the bath did not previously have. A beautiful kitchenette with ample cabinetry space, refrigeration and a sink was transformed as well to provide all the comforts of home for guests visiting at the classic cottage retreat.
The biggest design challenge was to keep in line with the charm the old home possessed, all the while giving the family all the convenience and efficiency of modern functioning amenities. One of the most interesting uses of material was the porcelain "wood-looking" tile used in all the baths and most of the home's common areas. All the efficiency of porcelain tile, with the nostalgic look and feel of worn and weathered hardwood floors. The home’s casual entry has an 8" rustic antique barn wood look porcelain tile in a rich brown to create a warm and welcoming first impression.
Painted distressed cabinetry in muted shades of gray/green was used in the powder room to bring out the rustic feel of the space which was accentuated with wood planked walls and ceilings. Fresh white painted shaker cabinetry was used throughout the rest of the rooms, accentuated by bright chrome fixtures and muted pastel tones to create a calm and relaxing feeling throughout the home.
Custom cabinetry was designed and built by Advance Design specifically for a large 70” TV in the living room, for each of the children’s bedroom’s built in storage, custom closets, and book shelves, and for a mudroom fit with custom niches for each family member by name.
The ample master bath was fitted with double vanity areas in white. A generous shower with a bench features classic white subway tiles and light blue/green glass accents, as well as a large free standing soaking tub nestled under a window with double sconces to dim while relaxing in a luxurious bath. A custom classic white bookcase for plush towels greets you as you enter the sanctuary bath.
Bagni di Servizio con pavimento in gres porcellanato e top in marmo - Foto e idee per arredare
3