Bagni di Servizio con pavimento in cemento e pavimento in terracotta - Foto e idee per arredare
Filtra anche per:
Budget
Ordina per:Popolari oggi
41 - 60 di 1.095 foto
1 di 3
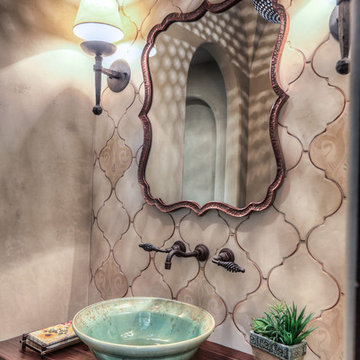
Foto di un piccolo bagno di servizio mediterraneo con ante lisce, ante in legno bruno, WC a due pezzi, pareti beige, pavimento in terracotta, lavabo a bacinella, top in legno, pavimento rosso e top marrone

This powder room feature floor to ceiling pencil tiles in this gorgeous Jade Green colour. We used a Concrete Nation vessel from Plumbline and Gunmetal tapware from ABI Interiors. The vanities are solid oak and are a gorgeous unique design.
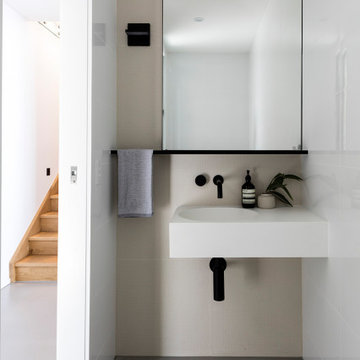
Idee per un bagno di servizio moderno con piastrelle beige, pavimento in cemento, lavabo integrato, pavimento grigio e top bianco
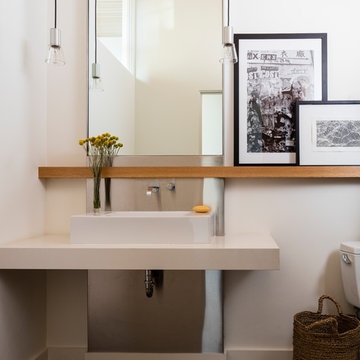
Photo By: John Granen
Idee per un bagno di servizio design con pareti bianche, pavimento in cemento, lavabo a bacinella, top in superficie solida, pavimento grigio e top bianco
Idee per un bagno di servizio design con pareti bianche, pavimento in cemento, lavabo a bacinella, top in superficie solida, pavimento grigio e top bianco

Arquitectos en Barcelona Rardo Architects in Barcelona and Sitges
Foto di un grande bagno di servizio minimalista con ante lisce, ante beige, piastrelle beige, piastrelle in ceramica, pareti beige, pavimento in cemento, lavabo a bacinella, top in legno, pavimento grigio, top beige e mobile bagno incassato
Foto di un grande bagno di servizio minimalista con ante lisce, ante beige, piastrelle beige, piastrelle in ceramica, pareti beige, pavimento in cemento, lavabo a bacinella, top in legno, pavimento grigio, top beige e mobile bagno incassato
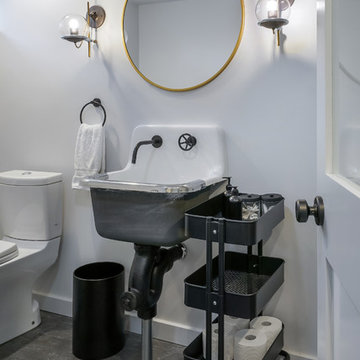
L+M's ADU is a basement converted to an accessory dwelling unit (ADU) with exterior & main level access, wet bar, living space with movie center & ethanol fireplace, office divided by custom steel & glass "window" grid, guest bathroom, & guest bedroom. Along with an efficient & versatile layout, we were able to get playful with the design, reflecting the whimsical personalties of the home owners.
credits
design: Matthew O. Daby - m.o.daby design
interior design: Angela Mechaley - m.o.daby design
construction: Hammish Murray Construction
custom steel fabricator: Flux Design
reclaimed wood resource: Viridian Wood
photography: Darius Kuzmickas - KuDa Photography
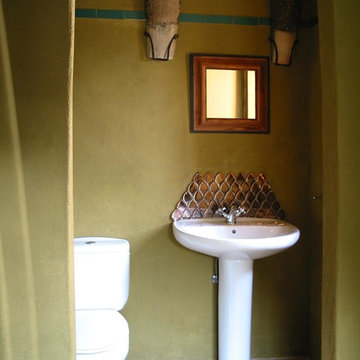
Foto di un piccolo bagno di servizio bohémian con WC a due pezzi, pareti verdi, pavimento in terracotta e lavabo a colonna
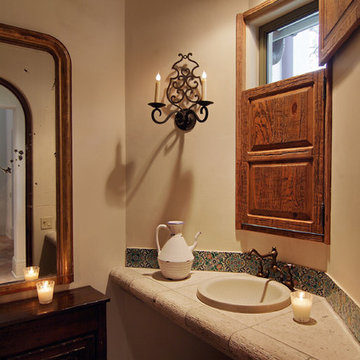
Trey Hunter Photography
Idee per un piccolo bagno di servizio mediterraneo con ante in legno bruno, piastrelle a mosaico, pareti beige, pavimento in terracotta, lavabo da incasso e top piastrellato
Idee per un piccolo bagno di servizio mediterraneo con ante in legno bruno, piastrelle a mosaico, pareti beige, pavimento in terracotta, lavabo da incasso e top piastrellato
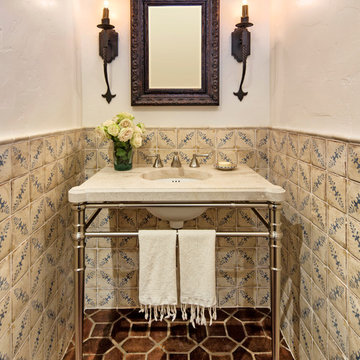
Interior Designer: Deborah Campbell
Photographer: Jim Bartsch
Ispirazione per un piccolo bagno di servizio mediterraneo con lavabo a consolle, piastrelle beige, piastrelle marroni, piastrelle in ceramica, pareti bianche, pavimento in terracotta e top beige
Ispirazione per un piccolo bagno di servizio mediterraneo con lavabo a consolle, piastrelle beige, piastrelle marroni, piastrelle in ceramica, pareti bianche, pavimento in terracotta e top beige
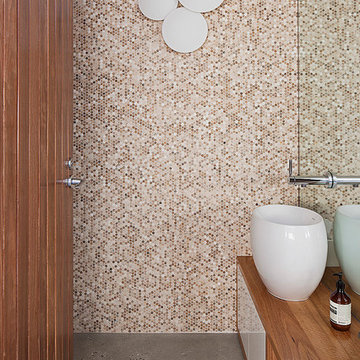
Shannon McGrath
Foto di un bagno di servizio contemporaneo con lavabo a bacinella, ante lisce, ante in legno scuro, top in legno, piastrelle beige, piastrelle a mosaico, pavimento in cemento e top marrone
Foto di un bagno di servizio contemporaneo con lavabo a bacinella, ante lisce, ante in legno scuro, top in legno, piastrelle beige, piastrelle a mosaico, pavimento in cemento e top marrone

Powder room with floating vanity and shelf below. Frameless backlit full width mirror.
Idee per un piccolo bagno di servizio design con ante lisce, ante bianche, WC monopezzo, piastrelle grigie, piastrelle in gres porcellanato, pareti bianche, pavimento in cemento, lavabo a bacinella, top in legno, pavimento grigio, top marrone e mobile bagno sospeso
Idee per un piccolo bagno di servizio design con ante lisce, ante bianche, WC monopezzo, piastrelle grigie, piastrelle in gres porcellanato, pareti bianche, pavimento in cemento, lavabo a bacinella, top in legno, pavimento grigio, top marrone e mobile bagno sospeso
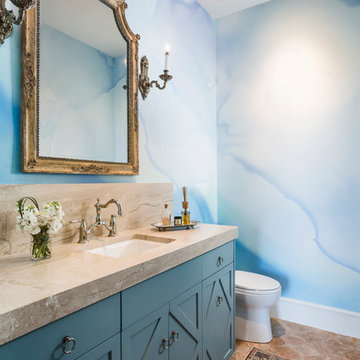
photography by Andrea Calo • Benjamin Moore Snow White ceiling paint • custom mural wallpaper by Black Crow Studios • Portici mirror by Bellacor • Empire single sconce from House of Antique Hardware • Diane Reale marble countertop, honed • Tresa bridge faucet by Brizo • Kohler Archer sink • Benjamin Moore "Jamestown Blue" cabinet paint • Louis XVI brass drop pull cabinet hardware by Classic Hardware • Adama 6 in Agur by Tabarka terracotta floor tile • vintage rug from Kaskas Oriental Rugs, Austin
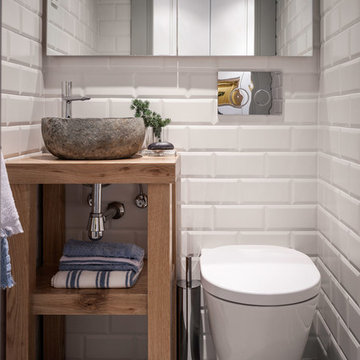
osvaldoperez
Immagine di un piccolo bagno di servizio contemporaneo con ante in legno chiaro, WC sospeso, piastrelle bianche, piastrelle in ceramica, pareti bianche, pavimento in cemento, lavabo a colonna, top in legno e top marrone
Immagine di un piccolo bagno di servizio contemporaneo con ante in legno chiaro, WC sospeso, piastrelle bianche, piastrelle in ceramica, pareti bianche, pavimento in cemento, lavabo a colonna, top in legno e top marrone
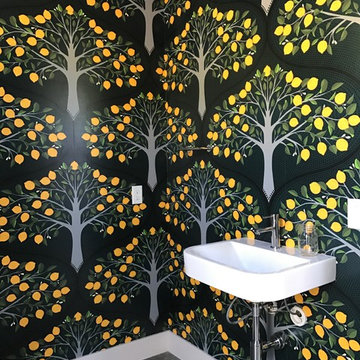
PL : r e s i d e n t i a l d e s i g n
Immagine di un piccolo bagno di servizio classico con WC monopezzo, pareti multicolore, pavimento in cemento, lavabo sospeso e pavimento grigio
Immagine di un piccolo bagno di servizio classico con WC monopezzo, pareti multicolore, pavimento in cemento, lavabo sospeso e pavimento grigio

Ispirazione per un bagno di servizio vittoriano di medie dimensioni con consolle stile comò, piastrelle beige, piastrelle in travertino, pareti rosse, pavimento in terracotta, lavabo rettangolare e pavimento rosso
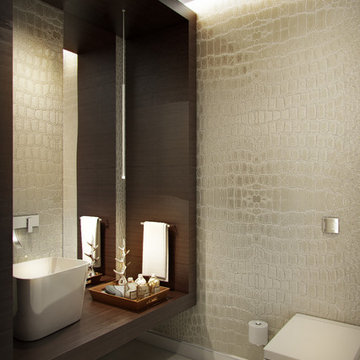
Immagine di un bagno di servizio contemporaneo di medie dimensioni con ante marroni, WC sospeso, piastrelle beige, piastrelle in ceramica, pareti beige, pavimento in cemento, lavabo a bacinella, top in legno, pavimento beige e top marrone
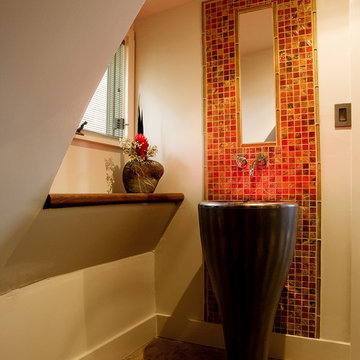
Esempio di un bagno di servizio minimal di medie dimensioni con lavabo a colonna, piastrelle rosse, piastrelle a mosaico e pavimento in cemento

раковина была изготовлена на заказ под размеры чугунных ножек от швейной машинки любимой бабушки Любы. эта машинка имела несколько жизней, работала на семью, шила одежду, была стойкой под телефон с вертушкой, была письменным столиком для младшей школьницы, и теперь поддерживает раковину. чугунные ноги были очищены и выкрашены краской из баллончика. на стенах покрытие из микроцемента. одна стена выложена из стеклоблоков которые пропускают в помещение дневной свет.

The Goody Nook, named by the owners in honor of one of their Great Grandmother's and Great Aunts after their bake shop they ran in Ohio to sell baked goods, thought it fitting since this space is a place to enjoy all things that bring them joy and happiness. This studio, which functions as an art studio, workout space, and hangout spot, also doubles as an entertaining hub. Used daily, the large table is usually covered in art supplies, but can also function as a place for sweets, treats, and horderves for any event, in tandem with the kitchenette adorned with a bright green countertop. An intimate sitting area with 2 lounge chairs face an inviting ribbon fireplace and TV, also doubles as space for them to workout in. The powder room, with matching green counters, is lined with a bright, fun wallpaper, that you can see all the way from the pool, and really plays into the fun art feel of the space. With a bright multi colored rug and lime green stools, the space is finished with a custom neon sign adorning the namesake of the space, "The Goody Nook”.

The cabin typology redux came out of the owner’s desire to have a house that is warm and familiar, but also “feels like you are on vacation.” The basis of the “Hewn House” design starts with a cabin’s simple form and materiality: a gable roof, a wood-clad body, a prominent fireplace that acts as the hearth, and integrated indoor-outdoor spaces. However, rather than a rustic style, the scheme proposes a clean-lined and “hewned” form, sculpted, to best fit on its urban infill lot.
The plan and elevation geometries are responsive to the unique site conditions. Existing prominent trees determined the faceted shape of the main house, while providing shade that projecting eaves of a traditional log cabin would otherwise offer. Deferring to the trees also allows the house to more readily tuck into its leafy East Austin neighborhood, and is therefore more quiet and secluded.
Natural light and coziness are key inside the home. Both the common zone and the private quarters extend to sheltered outdoor spaces of varying scales: the front porch, the private patios, and the back porch which acts as a transition to the backyard. Similar to the front of the house, a large cedar elm was preserved in the center of the yard. Sliding glass doors open up the interior living zone to the backyard life while clerestory windows bring in additional ambient light and tree canopy views. The wood ceiling adds warmth and connection to the exterior knotted cedar tongue & groove. The iron spot bricks with an earthy, reddish tone around the fireplace cast a new material interest both inside and outside. The gable roof is clad with standing seam to reinforced the clean-lined and faceted form. Furthermore, a dark gray shade of stucco contrasts and complements the warmth of the cedar with its coolness.
A freestanding guest house both separates from and connects to the main house through a small, private patio with a tall steel planter bed.
Photo by Charles Davis Smith
Bagni di Servizio con pavimento in cemento e pavimento in terracotta - Foto e idee per arredare
3