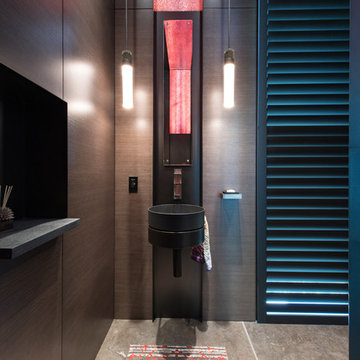Bagni di Servizio con pavimento in cemento e pavimento in terracotta - Foto e idee per arredare
Filtra anche per:
Budget
Ordina per:Popolari oggi
161 - 180 di 1.095 foto
1 di 3
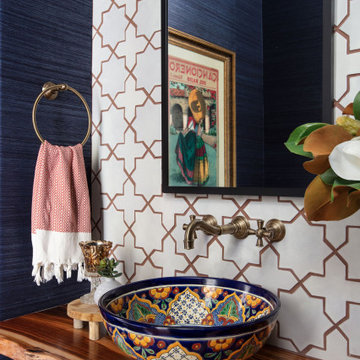
A rich grasscloth wallpaper paired with a sleek, Spanish tile perfectly compliments this beautiful, talavera sink.
Foto di un piccolo bagno di servizio mediterraneo con piastrelle bianche, piastrelle in ceramica, pareti blu, pavimento in terracotta, lavabo a bacinella, top in legno, pavimento marrone, top marrone, mobile bagno sospeso e carta da parati
Foto di un piccolo bagno di servizio mediterraneo con piastrelle bianche, piastrelle in ceramica, pareti blu, pavimento in terracotta, lavabo a bacinella, top in legno, pavimento marrone, top marrone, mobile bagno sospeso e carta da parati
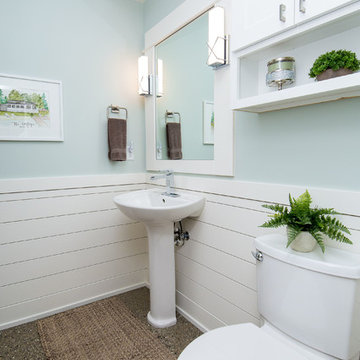
We had the opportunity to come alongside this homeowner and demo an old cottage and rebuild this new year-round home for them. We worked hard to keep an authentic feel to the lake and fit the home nicely to the space.
We focused on a small footprint and, through specific design choices, achieved a layout the homeowner loved. A major goal was to have the kitchen, dining, and living all walk out at the lake level. We also managed to sneak a master suite into this level (check out that ceiling!).
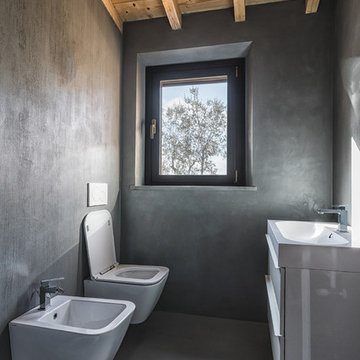
Foto di un bagno di servizio country con ante lisce, ante bianche, WC sospeso, pareti grigie, pavimento grigio e pavimento in cemento
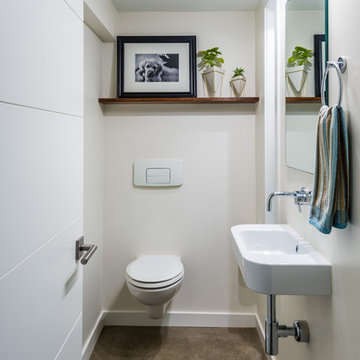
Photos by Andrew Giammarco Photography.
Esempio di un piccolo bagno di servizio contemporaneo con WC sospeso, pavimento in cemento, lavabo sospeso, pareti beige e pavimento grigio
Esempio di un piccolo bagno di servizio contemporaneo con WC sospeso, pavimento in cemento, lavabo sospeso, pareti beige e pavimento grigio
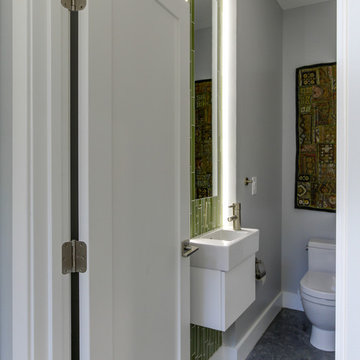
Idee per un piccolo bagno di servizio minimalista con ante lisce, ante bianche, WC monopezzo, piastrelle verdi, pareti grigie, pavimento in cemento, lavabo sospeso e piastrelle di vetro
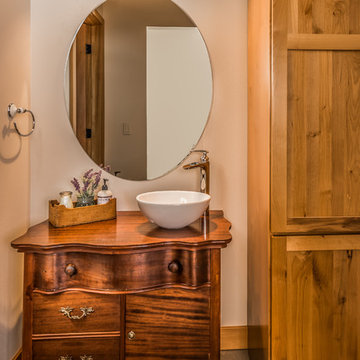
Master bath,
Esempio di un bagno di servizio rustico con ante in stile shaker, ante marroni, pareti bianche, pavimento in cemento, lavabo a bacinella, top in legno, pavimento grigio e top marrone
Esempio di un bagno di servizio rustico con ante in stile shaker, ante marroni, pareti bianche, pavimento in cemento, lavabo a bacinella, top in legno, pavimento grigio e top marrone
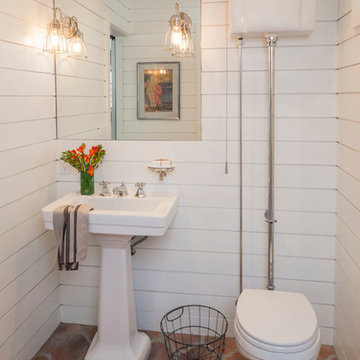
Grey Crawford
Ispirazione per un bagno di servizio mediterraneo con pavimento in terracotta e pavimento marrone
Ispirazione per un bagno di servizio mediterraneo con pavimento in terracotta e pavimento marrone

An original 1930’s English Tudor with only 2 bedrooms and 1 bath spanning about 1730 sq.ft. was purchased by a family with 2 amazing young kids, we saw the potential of this property to become a wonderful nest for the family to grow.
The plan was to reach a 2550 sq. ft. home with 4 bedroom and 4 baths spanning over 2 stories.
With continuation of the exiting architectural style of the existing home.
A large 1000sq. ft. addition was constructed at the back portion of the house to include the expended master bedroom and a second-floor guest suite with a large observation balcony overlooking the mountains of Angeles Forest.
An L shape staircase leading to the upstairs creates a moment of modern art with an all white walls and ceilings of this vaulted space act as a picture frame for a tall window facing the northern mountains almost as a live landscape painting that changes throughout the different times of day.
Tall high sloped roof created an amazing, vaulted space in the guest suite with 4 uniquely designed windows extruding out with separate gable roof above.
The downstairs bedroom boasts 9’ ceilings, extremely tall windows to enjoy the greenery of the backyard, vertical wood paneling on the walls add a warmth that is not seen very often in today’s new build.
The master bathroom has a showcase 42sq. walk-in shower with its own private south facing window to illuminate the space with natural morning light. A larger format wood siding was using for the vanity backsplash wall and a private water closet for privacy.
In the interior reconfiguration and remodel portion of the project the area serving as a family room was transformed to an additional bedroom with a private bath, a laundry room and hallway.
The old bathroom was divided with a wall and a pocket door into a powder room the leads to a tub room.
The biggest change was the kitchen area, as befitting to the 1930’s the dining room, kitchen, utility room and laundry room were all compartmentalized and enclosed.
We eliminated all these partitions and walls to create a large open kitchen area that is completely open to the vaulted dining room. This way the natural light the washes the kitchen in the morning and the rays of sun that hit the dining room in the afternoon can be shared by the two areas.
The opening to the living room remained only at 8’ to keep a division of space.
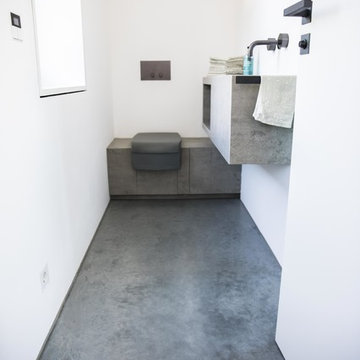
Idee per un piccolo bagno di servizio moderno con pavimento in cemento, nessun'anta, ante grigie, WC a due pezzi, pareti bianche, lavabo sospeso, top in cemento e pavimento grigio
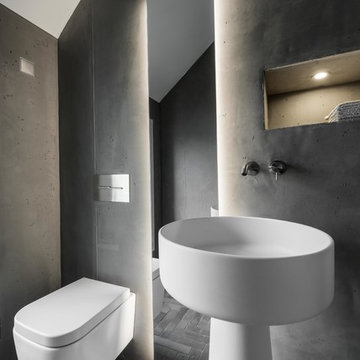
Das reduzierte Gäste-WC lebt von seinen horizontalen Linien in Form des langen Spiegels und des freistehenden Waschtisches aus Mineralwerkstoff.
ultramarin / frank jankowski fotografie, köln
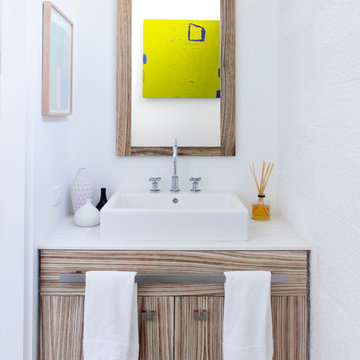
This 7,000 square foot space located is a modern weekend getaway for a modern family of four. The owners were looking for a designer who could fuse their love of art and elegant furnishings with the practicality that would fit their lifestyle. They owned the land and wanted to build their new home from the ground up. Betty Wasserman Art & Interiors, Ltd. was a natural fit to make their vision a reality.
Upon entering the house, you are immediately drawn to the clean, contemporary space that greets your eye. A curtain wall of glass with sliding doors, along the back of the house, allows everyone to enjoy the harbor views and a calming connection to the outdoors from any vantage point, simultaneously allowing watchful parents to keep an eye on the children in the pool while relaxing indoors. Here, as in all her projects, Betty focused on the interaction between pattern and texture, industrial and organic.
Project completed by New York interior design firm Betty Wasserman Art & Interiors, which serves New York City, as well as across the tri-state area and in The Hamptons.
For more about Betty Wasserman, click here: https://www.bettywasserman.com/
To learn more about this project, click here: https://www.bettywasserman.com/spaces/sag-harbor-hideaway/

Our Armadale residence was a converted warehouse style home for a young adventurous family with a love of colour, travel, fashion and fun. With a brief of “artsy”, “cosmopolitan” and “colourful”, we created a bright modern home as the backdrop for our Client’s unique style and personality to shine. Incorporating kitchen, family bathroom, kids bathroom, master ensuite, powder-room, study, and other details throughout the home such as flooring and paint colours.
With furniture, wall-paper and styling by Simone Haag.
Construction: Hebden Kitchens and Bathrooms
Cabinetry: Precision Cabinets
Furniture / Styling: Simone Haag
Photography: Dylan James Photography
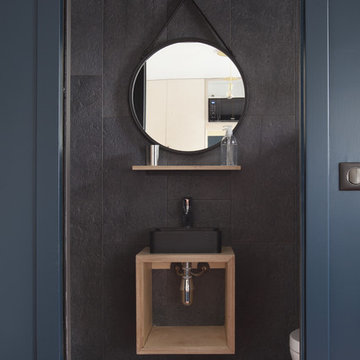
Fabienne Delafraye
Immagine di un piccolo bagno di servizio design con nessun'anta, ante in legno chiaro, piastrelle nere, pareti nere, lavabo a bacinella, top in legno, pavimento marrone, WC sospeso, piastrelle di cemento e pavimento in terracotta
Immagine di un piccolo bagno di servizio design con nessun'anta, ante in legno chiaro, piastrelle nere, pareti nere, lavabo a bacinella, top in legno, pavimento marrone, WC sospeso, piastrelle di cemento e pavimento in terracotta

ein kleines Gäste WC im Stiel eines schweizer Chalets: teils sind die Wände mit Eichenholz verkleidelt, teils mit PU Lack dunkelgrau lackiert, Als Waschbecken ein ausgehölter Flußstein aus Granit mit einer Wandarmatur von Vola
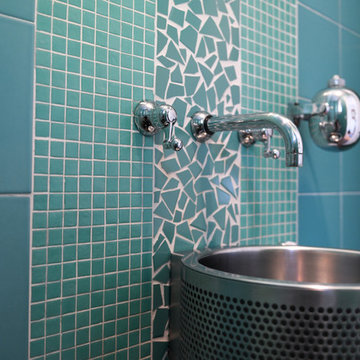
Sabine SERRAD
Immagine di un piccolo bagno di servizio contemporaneo con piastrelle verdi, piastrelle a mosaico, pareti verdi, pavimento in cemento, lavabo sospeso e pavimento grigio
Immagine di un piccolo bagno di servizio contemporaneo con piastrelle verdi, piastrelle a mosaico, pareti verdi, pavimento in cemento, lavabo sospeso e pavimento grigio
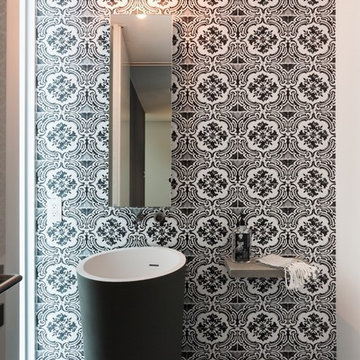
Photography © Claudia Uribe-Touri
Immagine di un piccolo bagno di servizio contemporaneo con lavabo a colonna, pareti multicolore, top in cemento, piastrelle nere, piastrelle in ceramica, pavimento in cemento, WC monopezzo e pavimento nero
Immagine di un piccolo bagno di servizio contemporaneo con lavabo a colonna, pareti multicolore, top in cemento, piastrelle nere, piastrelle in ceramica, pavimento in cemento, WC monopezzo e pavimento nero
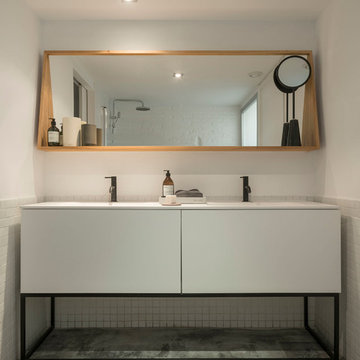
Proyecto realizado por The Room Studio
Fotografías: Mauricio Fuertes
Esempio di un bagno di servizio industriale di medie dimensioni con ante bianche, piastrelle bianche, piastrelle in ceramica, pareti bianche, pavimento in cemento, pavimento grigio e top bianco
Esempio di un bagno di servizio industriale di medie dimensioni con ante bianche, piastrelle bianche, piastrelle in ceramica, pareti bianche, pavimento in cemento, pavimento grigio e top bianco
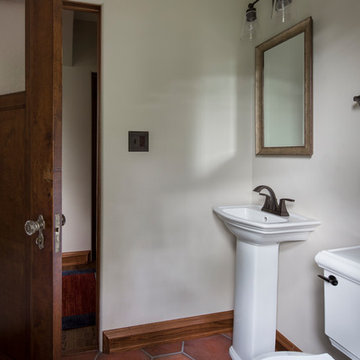
Complete kitchen renovation. This kitchen features a copper hood, oak hardwood flooring, Cambria Berkely Countertops, Kohler Whitehaven sink, Yorktowne Cabinetry, Delta Cassidy Faucet, Kichler Grand Bank Auburn Chandelier, Amerock Hardware, bathroom floor tile; Seneca Cotto, Backsplash; Pratt and Larsen 3x6 subway and AR5 6x6 over cooktop.... Photos by Ryan Haney Photography
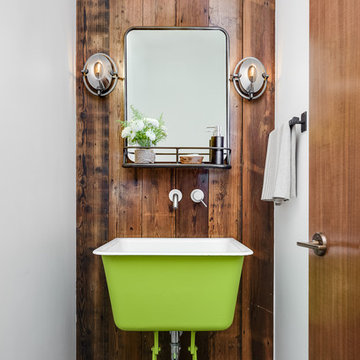
Architecture: Sutro Architects
Landscape Architecture: Arterra Landscape Architects
Builder: Upscale Construction
Photography: Christopher Stark
Idee per un bagno di servizio boho chic con pareti marroni, pavimento in cemento, lavabo a bacinella e pavimento grigio
Idee per un bagno di servizio boho chic con pareti marroni, pavimento in cemento, lavabo a bacinella e pavimento grigio
Bagni di Servizio con pavimento in cemento e pavimento in terracotta - Foto e idee per arredare
9
