Bagni di Servizio con pareti beige e pavimento in legno massello medio - Foto e idee per arredare
Filtra anche per:
Budget
Ordina per:Popolari oggi
81 - 100 di 637 foto
1 di 3
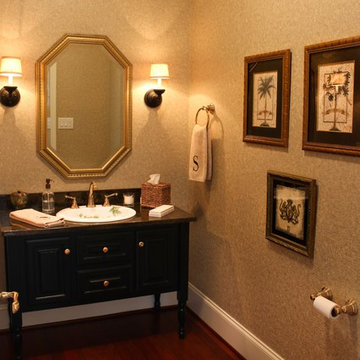
One Coast Design
Immagine di un piccolo bagno di servizio tropicale con ante con bugna sagomata, ante nere, WC a due pezzi, piastrelle beige, pareti beige, pavimento in legno massello medio, lavabo da incasso, top in quarzo composito, pavimento marrone e top nero
Immagine di un piccolo bagno di servizio tropicale con ante con bugna sagomata, ante nere, WC a due pezzi, piastrelle beige, pareti beige, pavimento in legno massello medio, lavabo da incasso, top in quarzo composito, pavimento marrone e top nero
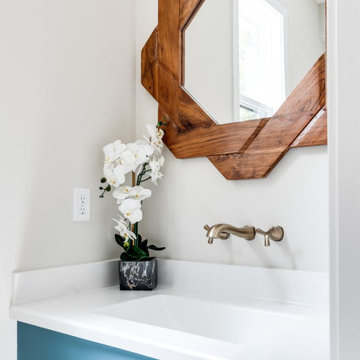
We’ve carefully crafted every inch of this home to bring you something never before seen in this area! Modern front sidewalk and landscape design leads to the architectural stone and cedar front elevation, featuring a contemporary exterior light package, black commercial 9’ window package and 8 foot Art Deco, mahogany door. Additional features found throughout include a two-story foyer that showcases the horizontal metal railings of the oak staircase, powder room with a floating sink and wall-mounted gold faucet and great room with a 10’ ceiling, modern, linear fireplace and 18’ floating hearth, kitchen with extra-thick, double quartz island, full-overlay cabinets with 4 upper horizontal glass-front cabinets, premium Electrolux appliances with convection microwave and 6-burner gas range, a beverage center with floating upper shelves and wine fridge, first-floor owner’s suite with washer/dryer hookup, en-suite with glass, luxury shower, rain can and body sprays, LED back lit mirrors, transom windows, 16’ x 18’ loft, 2nd floor laundry, tankless water heater and uber-modern chandeliers and decorative lighting. Rear yard is fenced and has a storage shed.
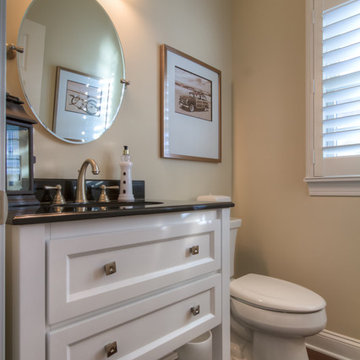
Jim Rambo Photography
Foto di un piccolo bagno di servizio stile marino con ante con riquadro incassato, ante bianche, WC a due pezzi, pareti beige, pavimento in legno massello medio, lavabo sottopiano, top in quarzite e top nero
Foto di un piccolo bagno di servizio stile marino con ante con riquadro incassato, ante bianche, WC a due pezzi, pareti beige, pavimento in legno massello medio, lavabo sottopiano, top in quarzite e top nero
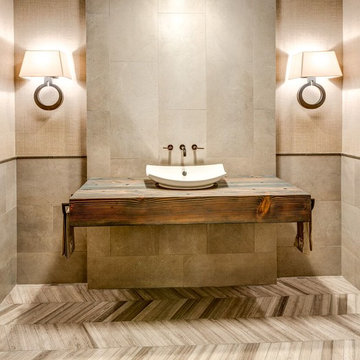
Esempio di un grande bagno di servizio design con piastrelle grigie, piastrelle di cemento, pareti beige, pavimento in legno massello medio, lavabo a bacinella, top in legno e top marrone
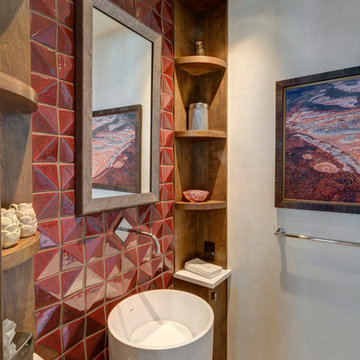
Idee per un piccolo bagno di servizio stile rurale con ante lisce, ante in legno scuro, piastrelle rosse, pareti beige, pavimento in legno massello medio e lavabo a colonna

a powder room was created by eliminating the existing hall closet and stealing a little space from the existing bedroom behind. a linen wall covering was added with a nail head detail giving the powder room a polished look.
WoodStone Inc, General Contractor
Home Interiors, Cortney McDougal, Interior Design
Draper White Photography
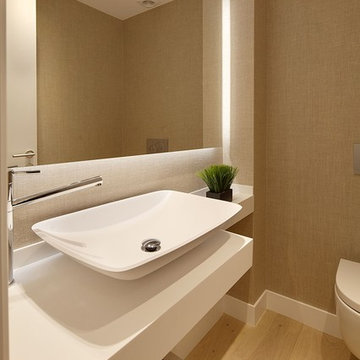
Immagine di un piccolo bagno di servizio mediterraneo con nessun'anta, pareti beige, pavimento in legno massello medio, lavabo a bacinella e WC sospeso
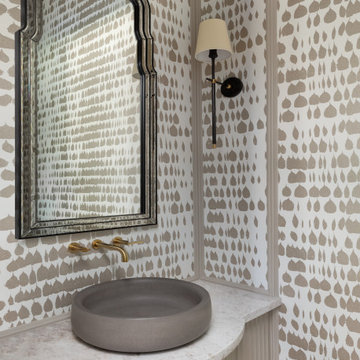
Foto di un bagno di servizio classico con ante beige, pareti beige, pavimento in legno massello medio, lavabo a bacinella, pavimento marrone, top bianco, mobile bagno sospeso e carta da parati
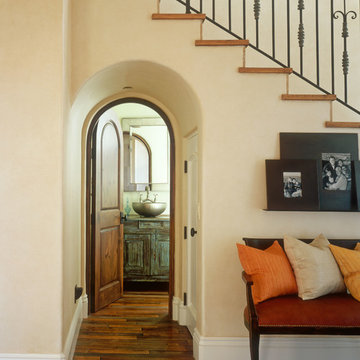
Esempio di un bagno di servizio mediterraneo con lavabo a bacinella, consolle stile comò, ante con finitura invecchiata, pareti beige e pavimento in legno massello medio
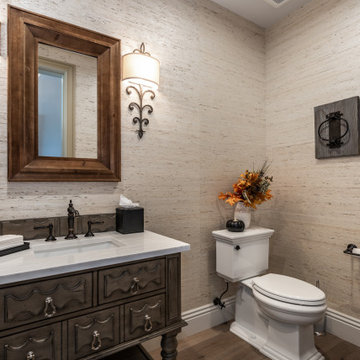
Elegant Powder Room with a grass cloth textured wallpaper and an elaborate freestanding vanity.
Foto di un bagno di servizio tradizionale di medie dimensioni con consolle stile comò, ante in legno bruno, WC a due pezzi, pareti beige, pavimento in legno massello medio, lavabo sottopiano, top in marmo, pavimento marrone, top bianco, mobile bagno freestanding e carta da parati
Foto di un bagno di servizio tradizionale di medie dimensioni con consolle stile comò, ante in legno bruno, WC a due pezzi, pareti beige, pavimento in legno massello medio, lavabo sottopiano, top in marmo, pavimento marrone, top bianco, mobile bagno freestanding e carta da parati
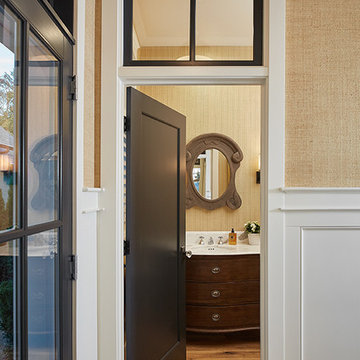
The best of the past and present meet in this distinguished design. Custom craftsmanship and distinctive detailing give this lakefront residence its vintage flavor while an open and light-filled floor plan clearly mark it as contemporary. With its interesting shingled roof lines, abundant windows with decorative brackets and welcoming porch, the exterior takes in surrounding views while the interior meets and exceeds contemporary expectations of ease and comfort. The main level features almost 3,000 square feet of open living, from the charming entry with multiple window seats and built-in benches to the central 15 by 22-foot kitchen, 22 by 18-foot living room with fireplace and adjacent dining and a relaxing, almost 300-square-foot screened-in porch. Nearby is a private sitting room and a 14 by 15-foot master bedroom with built-ins and a spa-style double-sink bath with a beautiful barrel-vaulted ceiling. The main level also includes a work room and first floor laundry, while the 2,165-square-foot second level includes three bedroom suites, a loft and a separate 966-square-foot guest quarters with private living area, kitchen and bedroom. Rounding out the offerings is the 1,960-square-foot lower level, where you can rest and recuperate in the sauna after a workout in your nearby exercise room. Also featured is a 21 by 18-family room, a 14 by 17-square-foot home theater, and an 11 by 12-foot guest bedroom suite.
Photography: Ashley Avila Photography & Fulview Builder: J. Peterson Homes Interior Design: Vision Interiors by Visbeen

This dramatic Powder Room was completely custom designed.The exotic wood vanity is floating and wraps around two Ebony wood paneled columns.On top sits on onyx vessel sink with faucet coming out of the Mother of Pearl wall covering. The two rock crystal hanging pendants gives a beautiful reflection on the mirror.
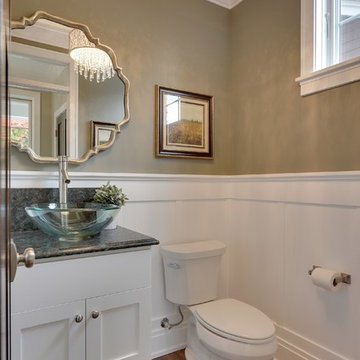
SpaceCrafting Real Estate Photography
Foto di un bagno di servizio classico di medie dimensioni con lavabo a bacinella, ante con riquadro incassato, ante bianche, WC a due pezzi, pareti beige, pavimento in legno massello medio e top grigio
Foto di un bagno di servizio classico di medie dimensioni con lavabo a bacinella, ante con riquadro incassato, ante bianche, WC a due pezzi, pareti beige, pavimento in legno massello medio e top grigio
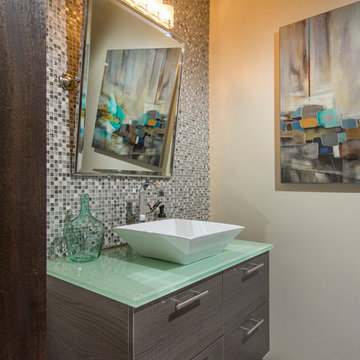
After Bathroom
Ispirazione per un bagno di servizio minimal con lavabo a bacinella, ante lisce, ante grigie, top in vetro, piastrelle multicolore, piastrelle a mosaico, pareti beige, pavimento in legno massello medio e top verde
Ispirazione per un bagno di servizio minimal con lavabo a bacinella, ante lisce, ante grigie, top in vetro, piastrelle multicolore, piastrelle a mosaico, pareti beige, pavimento in legno massello medio e top verde
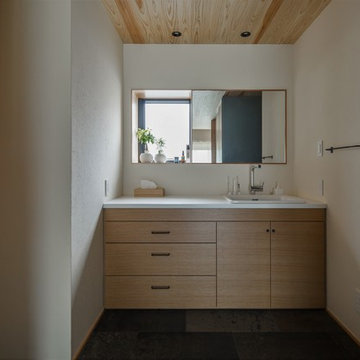
造作洗面化粧台
Foto di un bagno di servizio etnico di medie dimensioni con ante a filo, ante beige, piastrelle bianche, pareti beige, pavimento in legno massello medio, lavabo a bacinella, top in superficie solida, pavimento beige e top bianco
Foto di un bagno di servizio etnico di medie dimensioni con ante a filo, ante beige, piastrelle bianche, pareti beige, pavimento in legno massello medio, lavabo a bacinella, top in superficie solida, pavimento beige e top bianco
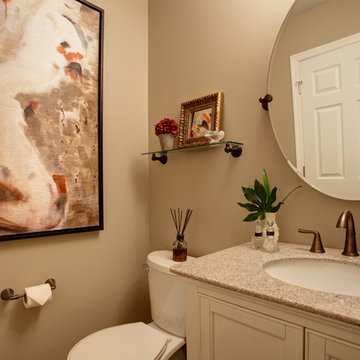
Small spacea love large artwork The new powder room, before a master tub and shower, is small but brings drama with artwork from Uttermost. Paint color is "Balanced Beige" by Sherwin-Williams. (decorating continues)
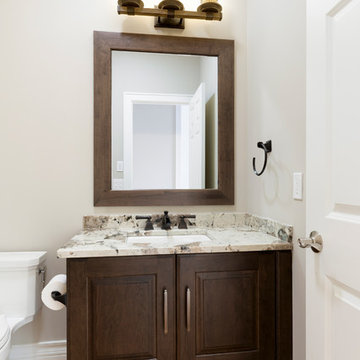
Photography: Spacecrafting Photography
Immagine di un bagno di servizio chic di medie dimensioni con ante con bugna sagomata, ante in legno bruno, pareti beige, lavabo sottopiano, top in quarzo composito, pavimento beige, top beige e pavimento in legno massello medio
Immagine di un bagno di servizio chic di medie dimensioni con ante con bugna sagomata, ante in legno bruno, pareti beige, lavabo sottopiano, top in quarzo composito, pavimento beige, top beige e pavimento in legno massello medio
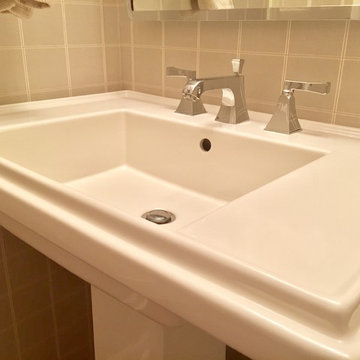
Lovely powder room in East side Milwaukee Condo - featuring Kohler Tresham pedestal sink, Kohler Memoirs Lavatory faucet, brazilian cherry floors, wallpaper applied to walls and the simplicity of a pocket door to accommodate a small space....Simple, yet elegant.
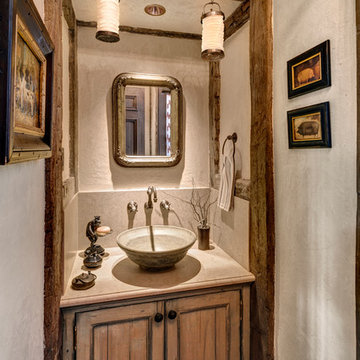
HOBI Award 2013 - Winner - Custom Home of the Year
HOBI Award 2013 - Winner - Project of the Year
HOBI Award 2013 - Winner - Best Custom Home 6,000-7,000 SF
HOBI Award 2013 - Winner - Best Remodeled Home $2 Million - $3 Million
Brick Industry Associates 2013 Brick in Architecture Awards 2013 - Best in Class - Residential- Single Family
AIA Connecticut 2014 Alice Washburn Awards 2014 - Honorable Mention - New Construction
athome alist Award 2014 - Finalist - Residential Architecture
Charles Hilton Architects
Woodruff/Brown Architectural Photography
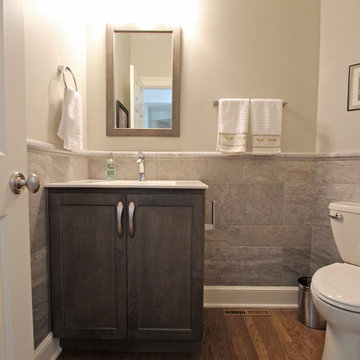
In this powder room Fieldstone Cabinets Roseburg Door Style, Maple Wood, Slate Stain with “L” outside edge profile. Vanity. The hardware is Top Knobs Sydney Flair Pull 5”.
Bagni di Servizio con pareti beige e pavimento in legno massello medio - Foto e idee per arredare
5