Bagni di Servizio con pareti beige e pavimento in legno massello medio - Foto e idee per arredare
Filtra anche per:
Budget
Ordina per:Popolari oggi
1 - 20 di 636 foto
1 di 3

This power couple and their two young children adore beach life and spending time with family and friends. As repeat clients, they tasked us with an extensive remodel of their home’s top floor and a partial remodel of the lower level. From concept to installation, we incorporated their tastes and their home’s strong architectural style into a marriage of East Coast and West Coast style.
On the upper level, we designed a new layout with a spacious kitchen, dining room, and butler's pantry. Custom-designed transom windows add the characteristic Cape Cod vibe while white oak, quartzite waterfall countertops, and modern furnishings bring in relaxed, California freshness. Last but not least, bespoke transitional lighting becomes the gem of this captivating home.
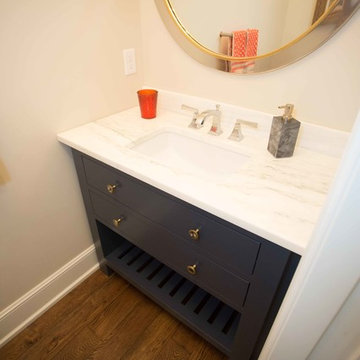
Idee per un piccolo bagno di servizio chic con ante lisce, ante blu, pareti beige, pavimento in legno massello medio, lavabo sottopiano e top in marmo
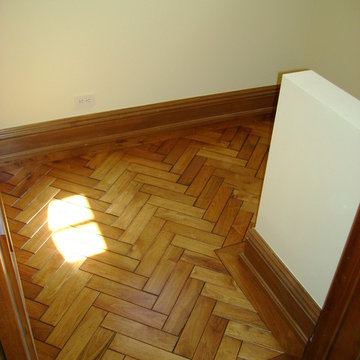
A custom herringbone pattern installed in a small powder room using walnut flooring. Walnut flooring was bleached, then stained to achieve this golden hue.
All pieces were custom made on-site. A custom walnut border defines the space.
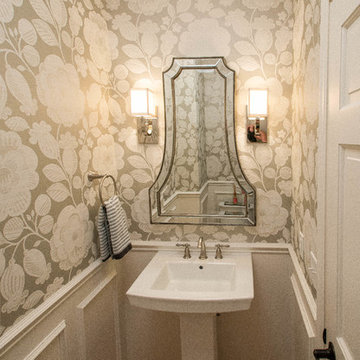
Immagine di un piccolo bagno di servizio tradizionale con lavabo a colonna, pavimento in legno massello medio e pareti beige
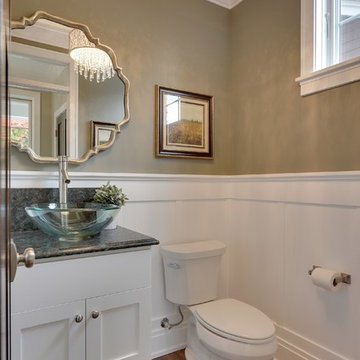
SpaceCrafting Real Estate Photography
Foto di un bagno di servizio classico di medie dimensioni con lavabo a bacinella, ante con riquadro incassato, ante bianche, WC a due pezzi, pareti beige, pavimento in legno massello medio e top grigio
Foto di un bagno di servizio classico di medie dimensioni con lavabo a bacinella, ante con riquadro incassato, ante bianche, WC a due pezzi, pareti beige, pavimento in legno massello medio e top grigio

Wallpapered Powder Room
Immagine di un piccolo bagno di servizio chic con consolle stile comò, ante nere, WC a due pezzi, pareti beige, pavimento in legno massello medio, lavabo sottopiano, top in marmo, pavimento marrone, top grigio, mobile bagno freestanding e carta da parati
Immagine di un piccolo bagno di servizio chic con consolle stile comò, ante nere, WC a due pezzi, pareti beige, pavimento in legno massello medio, lavabo sottopiano, top in marmo, pavimento marrone, top grigio, mobile bagno freestanding e carta da parati

Elegant powder bath is convenient to the patio and public spaces.
Ispirazione per un bagno di servizio stile americano di medie dimensioni con ante lisce, ante grigie, WC a due pezzi, piastrelle beige, piastrelle di vetro, pareti beige, pavimento in legno massello medio, lavabo sottopiano, top in quarzo composito, pavimento beige, top grigio, mobile bagno sospeso e carta da parati
Ispirazione per un bagno di servizio stile americano di medie dimensioni con ante lisce, ante grigie, WC a due pezzi, piastrelle beige, piastrelle di vetro, pareti beige, pavimento in legno massello medio, lavabo sottopiano, top in quarzo composito, pavimento beige, top grigio, mobile bagno sospeso e carta da parati
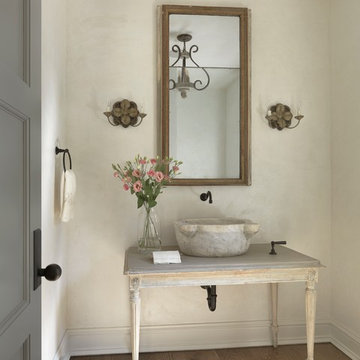
Alise O'Brien
Esempio di un bagno di servizio stile shabby con consolle stile comò, ante con finitura invecchiata, pareti beige, pavimento in legno massello medio, lavabo a bacinella e pavimento marrone
Esempio di un bagno di servizio stile shabby con consolle stile comò, ante con finitura invecchiata, pareti beige, pavimento in legno massello medio, lavabo a bacinella e pavimento marrone

Photo: Beth Coller Photography
Ispirazione per un bagno di servizio classico di medie dimensioni con consolle stile comò, ante in legno bruno, piastrelle marroni, pareti beige, pavimento in legno massello medio, lavabo da incasso, top in granito e top grigio
Ispirazione per un bagno di servizio classico di medie dimensioni con consolle stile comò, ante in legno bruno, piastrelle marroni, pareti beige, pavimento in legno massello medio, lavabo da incasso, top in granito e top grigio

Foto di un bagno di servizio minimal di medie dimensioni con WC sospeso, piastrelle in pietra, lavabo a bacinella, ante lisce, ante marroni, piastrelle beige, pareti beige, pavimento in legno massello medio e pavimento marrone

This dramatic Powder Room was completely custom designed.The exotic wood vanity is floating and wraps around two Ebony wood paneled columns.On top sits on onyx vessel sink with faucet coming out of the Mother of Pearl wall covering. The two rock crystal hanging pendants gives a beautiful reflection on the mirror.

Architect: Peterssen Keller Architecture | Builder: Elevation Homes | Photographer: Spacecrafting
Foto di un bagno di servizio contemporaneo con ante lisce, ante in legno bruno, pareti beige, pavimento in legno massello medio, lavabo integrato, pavimento marrone e top bianco
Foto di un bagno di servizio contemporaneo con ante lisce, ante in legno bruno, pareti beige, pavimento in legno massello medio, lavabo integrato, pavimento marrone e top bianco

a powder room was created by eliminating the existing hall closet and stealing a little space from the existing bedroom behind. a linen wall covering was added with a nail head detail giving the powder room a polished look.
WoodStone Inc, General Contractor
Home Interiors, Cortney McDougal, Interior Design
Draper White Photography

Photo Credit: Unlimited Style Real Estate Photography
Architect: Nadav Rokach
Interior Design: Eliana Rokach
Contractor: Building Solutions and Design, Inc
Staging: Carolyn Grecco/ Meredit Baer

Esempio di un bagno di servizio eclettico con ante in legno scuro, WC a due pezzi, pareti beige, pavimento in legno massello medio, lavabo a bacinella, top in quarzo composito, top beige, mobile bagno sospeso e carta da parati

Ispirazione per un piccolo bagno di servizio classico con ante in stile shaker, ante in legno scuro, WC monopezzo, piastrelle grigie, piastrelle diamantate, pareti beige, pavimento in legno massello medio, lavabo da incasso, top in quarzo composito, pavimento marrone e top beige

This spacious 2-story home with welcoming front porch includes a 3-car garage with a mudroom entry complete with built-in lockers. Upon entering the home, the foyer is flanked by the living room to the right and, to the left, a formal dining room with tray ceiling and craftsman style wainscoting and chair rail. The dramatic 2-story foyer opens to great room with cozy gas fireplace featuring floor to ceiling stone surround. The great room opens to the breakfast area and kitchen featuring stainless steel appliances, attractive cabinetry, and granite countertops with tile backsplash. Sliding glass doors off of the kitchen and breakfast area provide access to the backyard patio. Also on the 1st floor is a convenient study with coffered ceiling. The 2nd floor boasts all 4 bedrooms, 3 full bathrooms, a laundry room, and a large rec room. The owner's suite with elegant tray ceiling and expansive closet includes a private bathroom with tile shower and whirlpool tub.

Tripp Smith Photography
Esempio di un bagno di servizio chic di medie dimensioni con ante in stile shaker, ante in legno scuro, pareti beige, lavabo sottopiano, top in marmo, top beige e pavimento in legno massello medio
Esempio di un bagno di servizio chic di medie dimensioni con ante in stile shaker, ante in legno scuro, pareti beige, lavabo sottopiano, top in marmo, top beige e pavimento in legno massello medio

Built by Keystone Custom Builders, Inc. Photo by Alyssa Falk
Ispirazione per un bagno di servizio american style di medie dimensioni con ante in legno bruno, WC a due pezzi, pareti beige, pavimento in legno massello medio, lavabo a bacinella, top in marmo, pavimento marrone, top multicolore e mobile bagno freestanding
Ispirazione per un bagno di servizio american style di medie dimensioni con ante in legno bruno, WC a due pezzi, pareti beige, pavimento in legno massello medio, lavabo a bacinella, top in marmo, pavimento marrone, top multicolore e mobile bagno freestanding

We’ve carefully crafted every inch of this home to bring you something never before seen in this area! Modern front sidewalk and landscape design leads to the architectural stone and cedar front elevation, featuring a contemporary exterior light package, black commercial 9’ window package and 8 foot Art Deco, mahogany door. Additional features found throughout include a two-story foyer that showcases the horizontal metal railings of the oak staircase, powder room with a floating sink and wall-mounted gold faucet and great room with a 10’ ceiling, modern, linear fireplace and 18’ floating hearth, kitchen with extra-thick, double quartz island, full-overlay cabinets with 4 upper horizontal glass-front cabinets, premium Electrolux appliances with convection microwave and 6-burner gas range, a beverage center with floating upper shelves and wine fridge, first-floor owner’s suite with washer/dryer hookup, en-suite with glass, luxury shower, rain can and body sprays, LED back lit mirrors, transom windows, 16’ x 18’ loft, 2nd floor laundry, tankless water heater and uber-modern chandeliers and decorative lighting. Rear yard is fenced and has a storage shed.
Bagni di Servizio con pareti beige e pavimento in legno massello medio - Foto e idee per arredare
1