Bagni di Servizio con consolle stile comò e WC monopezzo - Foto e idee per arredare
Filtra anche per:
Budget
Ordina per:Popolari oggi
141 - 160 di 1.037 foto
1 di 3

This home is in a rural area. The client was wanting a home reminiscent of those built by the auto barons of Detroit decades before. The home focuses on a nature area enhanced and expanded as part of this property development. The water feature, with its surrounding woodland and wetland areas, supports wild life species and was a significant part of the focus for our design. We orientated all primary living areas to allow for sight lines to the water feature. This included developing an underground pool room where its only windows looked over the water while the room itself was depressed below grade, ensuring that it would not block the views from other areas of the home. The underground room for the pool was constructed of cast-in-place architectural grade concrete arches intended to become the decorative finish inside the room. An elevated exterior patio sits as an entertaining area above this room while the rear yard lawn conceals the remainder of its imposing size. A skylight through the grass is the only hint at what lies below.
Great care was taken to locate the home on a small open space on the property overlooking the natural area and anticipated water feature. We nestled the home into the clearing between existing trees and along the edge of a natural slope which enhanced the design potential and functional options needed for the home. The style of the home not only fits the requirements of an owner with a desire for a very traditional mid-western estate house, but also its location amongst other rural estate lots. The development is in an area dotted with large homes amongst small orchards, small farms, and rolling woodlands. Materials for this home are a mixture of clay brick and limestone for the exterior walls. Both materials are readily available and sourced from the local area. We used locally sourced northern oak wood for the interior trim. The black cherry trees that were removed were utilized as hardwood flooring for the home we designed next door.
Mechanical systems were carefully designed to obtain a high level of efficiency. The pool room has a separate, and rather unique, heating system. The heat recovered as part of the dehumidification and cooling process is re-directed to maintain the water temperature in the pool. This process allows what would have been wasted heat energy to be re-captured and utilized. We carefully designed this system as a negative pressure room to control both humidity and ensure that odors from the pool would not be detectable in the house. The underground character of the pool room also allowed it to be highly insulated and sealed for high energy efficiency. The disadvantage was a sacrifice on natural day lighting around the entire room. A commercial skylight, with reflective coatings, was added through the lawn-covered roof. The skylight added a lot of natural daylight and was a natural chase to recover warm humid air and supply new cooled and dehumidified air back into the enclosed space below. Landscaping was restored with primarily native plant and tree materials, which required little long term maintenance. The dedicated nature area is thriving with more wildlife than originally on site when the property was undeveloped. It is rare to be on site and to not see numerous wild turkey, white tail deer, waterfowl and small animals native to the area. This home provides a good example of how the needs of a luxury estate style home can nestle comfortably into an existing environment and ensure that the natural setting is not only maintained but protected for future generations.

Powder Room
Esempio di un bagno di servizio classico con consolle stile comò, ante nere, WC monopezzo, piastrelle bianche, pavimento in marmo, lavabo sottopiano, top in marmo e piastrelle di marmo
Esempio di un bagno di servizio classico con consolle stile comò, ante nere, WC monopezzo, piastrelle bianche, pavimento in marmo, lavabo sottopiano, top in marmo e piastrelle di marmo
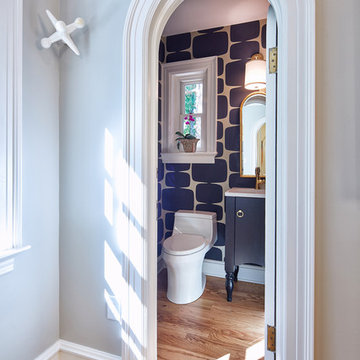
Compact Powder Bath big on style. Modern wallpaper mixed with traditional fixtures and custom vanity. Reuse of arched door made a big architectural impact.
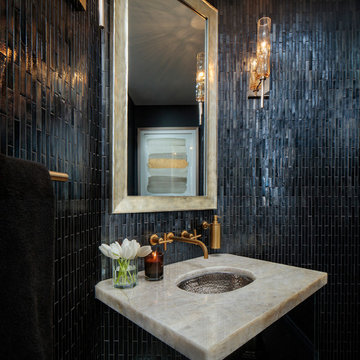
Foto di un bagno di servizio classico di medie dimensioni con consolle stile comò, WC monopezzo, piastrelle nere, piastrelle di vetro, pareti nere, parquet scuro, lavabo sottopiano, top in onice e pavimento marrone
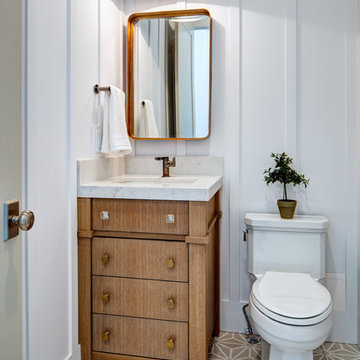
Ispirazione per un piccolo bagno di servizio stile marinaro con consolle stile comò, WC monopezzo, lavabo sottopiano, top in marmo, ante in legno scuro, pareti bianche, pavimento beige e top bianco
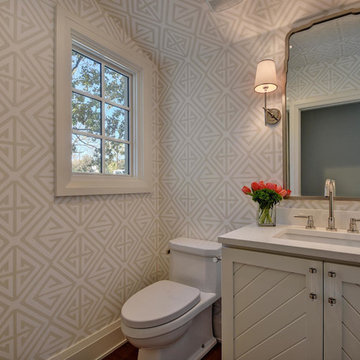
Twist Tours
Esempio di un piccolo bagno di servizio classico con consolle stile comò, ante bianche, WC monopezzo, lavabo sottopiano e top in quarzo composito
Esempio di un piccolo bagno di servizio classico con consolle stile comò, ante bianche, WC monopezzo, lavabo sottopiano e top in quarzo composito
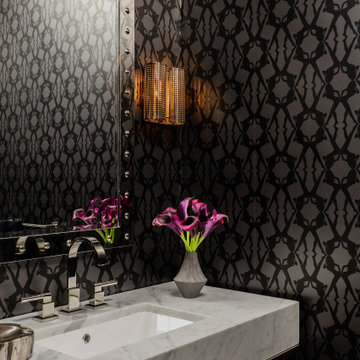
Esempio di un bagno di servizio classico di medie dimensioni con consolle stile comò, ante grigie, WC monopezzo, pareti nere, pavimento con piastrelle in ceramica, lavabo a consolle, top in marmo, pavimento nero e top grigio
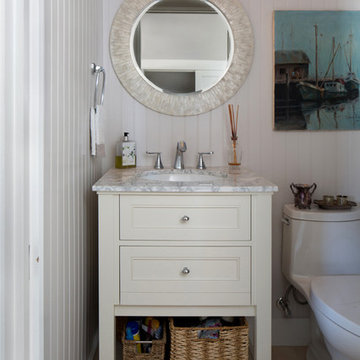
Photography by Caryn B. Davis
Located in the Cornfield Point area of Old Saybrook along Long Island Sound, this project brought a classic, yet forgotten beach house back to life. Through a little detective work and some creative ingenuity, we restored and enhanced the exterior to it’s former glory and transformed the interior to a highly efficient and functional home all the while uplifting its quaint cottage charm. On the exterior, we recreated a wonderful, airy front porch with cozy bench seats that look out to the water. The white cedar shingle siding is pre-bleached with a subtle flair at the bottom and a delicate break at mid-elevation. The asphalt shingles are not only beautifully matched with the siding, but offer superior reflective qualities to dissipate the heat of the summer sun. On the interior, we joined the front seasonal porch with the family room to form a larger, open living and dining space with paneled walls and ceilings anchored by the original round stone fireplace. In the rear, we carefully crafted a galley kitchen and laundry space with an adjacent first floor master suite. The diminutive house and property posed multiple practical and regulatory challenges which were overcome by a strong team effort, due diligence, and a commitment to the process.
John R. Schroeder, AIA is a professional design firm specializing in architecture, interiors, and planning. We have over 30 years experience with projects of all types, sizes, and levels of complexity. Because we love what we do, we approach our work with enthusiasm and dedication. We are committed to the highest level of design and service on each and every project. We engage our clients in positive and rewarding collaborations. We strive to exceed expectations through our attention to detail, our understanding of the “big picture”, and our ability to effectively manage a team of design professionals, industry representatives, and building contractors. We carefully analyze budgets and project objectives to assist clients with wise fund allocation.
We continually monitor and research advances in technology, materials, and construction methods, both sustainable and otherwise, to provide a responsible, well-suited, and cost effective product. Our design solutions are highly functional using both innovative and traditional approaches. Our aesthetic style is flexible and open, blending cues from client desires, building function, site context, and material properties, making each project unique, personalized, and enduring.
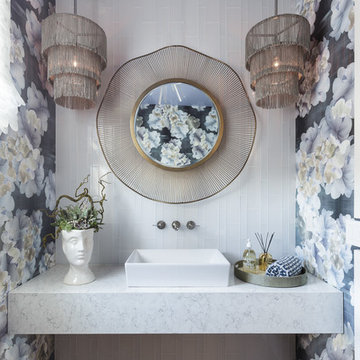
Inspired by the organic beauty of Napa Valley, Principal Designer Kimberley Harrison of Kimberley Harrison Interiors presents two serene rooms that meld modern and natural elements for a whimsical take on wine country style. Trove wallpaper provides a pop of color while Crossville tile compliments with a soothing spa feel. The back hall showcases Jennifer Brandon artwork featured at Simon Breitbard and a custom table by Heirloom Designs.
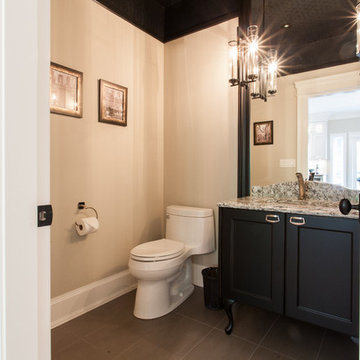
Victoria Achtymichuk Photography
Esempio di un bagno di servizio tradizionale di medie dimensioni con consolle stile comò, ante nere, WC monopezzo, pareti beige, lavabo sottopiano e top in granito
Esempio di un bagno di servizio tradizionale di medie dimensioni con consolle stile comò, ante nere, WC monopezzo, pareti beige, lavabo sottopiano e top in granito
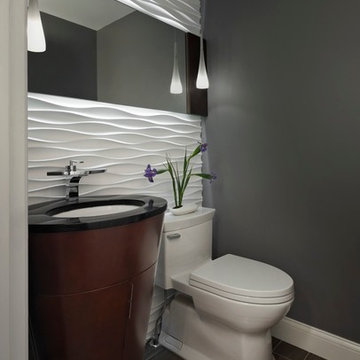
© photo by bethsingerphotographer.com
Immagine di un piccolo bagno di servizio design con lavabo sottopiano, consolle stile comò, top in granito, piastrelle bianche, piastrelle grigie, pareti grigie, pavimento in gres porcellanato, WC monopezzo e ante in legno bruno
Immagine di un piccolo bagno di servizio design con lavabo sottopiano, consolle stile comò, top in granito, piastrelle bianche, piastrelle grigie, pareti grigie, pavimento in gres porcellanato, WC monopezzo e ante in legno bruno
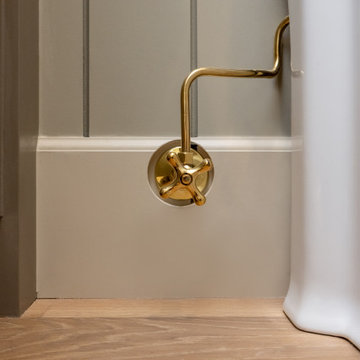
Classic Modern new construction powder bath featuring a warm, earthy palette, brass fixtures, and wood paneling.
Esempio di un piccolo bagno di servizio tradizionale con consolle stile comò, ante verdi, WC monopezzo, pareti verdi, pavimento in legno massello medio, lavabo sottopiano, top in quarzo composito, pavimento marrone, top beige, mobile bagno incassato e pannellatura
Esempio di un piccolo bagno di servizio tradizionale con consolle stile comò, ante verdi, WC monopezzo, pareti verdi, pavimento in legno massello medio, lavabo sottopiano, top in quarzo composito, pavimento marrone, top beige, mobile bagno incassato e pannellatura

Ispirazione per un bagno di servizio moderno di medie dimensioni con consolle stile comò, ante marroni, WC monopezzo, piastrelle multicolore, piastrelle in ceramica, pareti multicolore, pavimento in legno massello medio, lavabo a bacinella, top in legno, pavimento marrone, top marrone, mobile bagno freestanding, soffitto a volta e carta da parati

A beige powder room with beautiful multi light pendant and floating vanity
Photo by Ashley Avila Photography
Ispirazione per un bagno di servizio chic di medie dimensioni con consolle stile comò, ante beige, WC monopezzo, pavimento in marmo, lavabo a bacinella, top in quarzo composito, pavimento grigio, top bianco, mobile bagno sospeso e soffitto a volta
Ispirazione per un bagno di servizio chic di medie dimensioni con consolle stile comò, ante beige, WC monopezzo, pavimento in marmo, lavabo a bacinella, top in quarzo composito, pavimento grigio, top bianco, mobile bagno sospeso e soffitto a volta
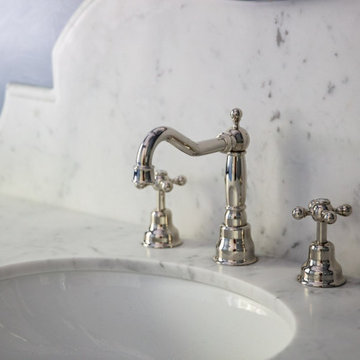
Idee per un bagno di servizio chic di medie dimensioni con consolle stile comò, ante grigie, pareti grigie, pavimento in legno massello medio, lavabo sottopiano, top in marmo, pavimento marrone, WC monopezzo e top bianco

Immagine di un bagno di servizio classico con consolle stile comò, ante nere, WC monopezzo, piastrelle bianche, piastrelle in ceramica, pareti multicolore, pavimento in legno massello medio, mobile bagno freestanding e carta da parati

Coastal style powder room remodeling in Alexandria VA with blue vanity, blue wall paper, and hardwood flooring.
Idee per un piccolo bagno di servizio stile marino con consolle stile comò, ante blu, WC monopezzo, piastrelle blu, pareti multicolore, pavimento in legno massello medio, lavabo sottopiano, top in quarzo composito, pavimento marrone, top bianco, mobile bagno freestanding e carta da parati
Idee per un piccolo bagno di servizio stile marino con consolle stile comò, ante blu, WC monopezzo, piastrelle blu, pareti multicolore, pavimento in legno massello medio, lavabo sottopiano, top in quarzo composito, pavimento marrone, top bianco, mobile bagno freestanding e carta da parati
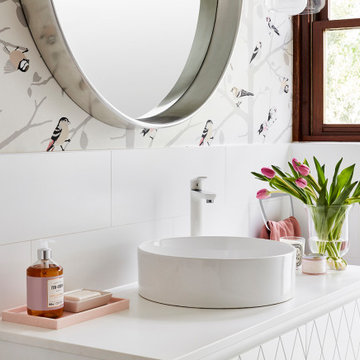
Immagine di un bagno di servizio minimal di medie dimensioni con consolle stile comò, ante bianche, WC monopezzo, piastrelle bianche, piastrelle in ceramica, pavimento in gres porcellanato, lavabo a bacinella, top in quarzo composito, pavimento grigio, top bianco, mobile bagno sospeso e carta da parati
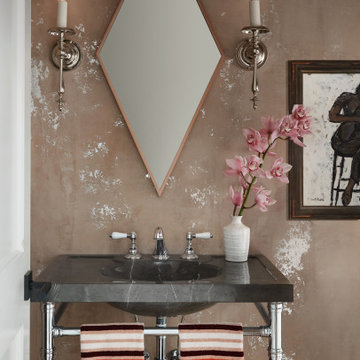
Silver Leaf Plaster Walls in this Old World meets New World Powder Room
Ispirazione per un bagno di servizio chic di medie dimensioni con consolle stile comò, WC monopezzo, pareti rosa, parquet chiaro, lavabo integrato, top in marmo, pavimento beige e top marrone
Ispirazione per un bagno di servizio chic di medie dimensioni con consolle stile comò, WC monopezzo, pareti rosa, parquet chiaro, lavabo integrato, top in marmo, pavimento beige e top marrone
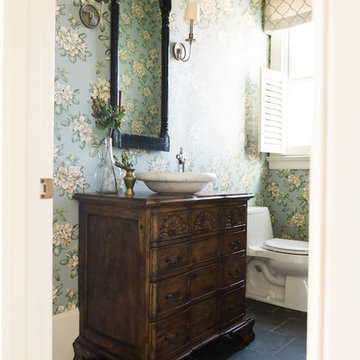
Ispirazione per un bagno di servizio tradizionale con consolle stile comò, ante in legno scuro, WC monopezzo, pareti blu, pavimento in ardesia, lavabo a bacinella, top in legno e pavimento grigio
Bagni di Servizio con consolle stile comò e WC monopezzo - Foto e idee per arredare
8