Bagni di Servizio con consolle stile comò e WC monopezzo - Foto e idee per arredare
Filtra anche per:
Budget
Ordina per:Popolari oggi
61 - 80 di 1.037 foto
1 di 3

The cabin typology redux came out of the owner’s desire to have a house that is warm and familiar, but also “feels like you are on vacation.” The basis of the “Hewn House” design starts with a cabin’s simple form and materiality: a gable roof, a wood-clad body, a prominent fireplace that acts as the hearth, and integrated indoor-outdoor spaces. However, rather than a rustic style, the scheme proposes a clean-lined and “hewned” form, sculpted, to best fit on its urban infill lot.
The plan and elevation geometries are responsive to the unique site conditions. Existing prominent trees determined the faceted shape of the main house, while providing shade that projecting eaves of a traditional log cabin would otherwise offer. Deferring to the trees also allows the house to more readily tuck into its leafy East Austin neighborhood, and is therefore more quiet and secluded.
Natural light and coziness are key inside the home. Both the common zone and the private quarters extend to sheltered outdoor spaces of varying scales: the front porch, the private patios, and the back porch which acts as a transition to the backyard. Similar to the front of the house, a large cedar elm was preserved in the center of the yard. Sliding glass doors open up the interior living zone to the backyard life while clerestory windows bring in additional ambient light and tree canopy views. The wood ceiling adds warmth and connection to the exterior knotted cedar tongue & groove. The iron spot bricks with an earthy, reddish tone around the fireplace cast a new material interest both inside and outside. The gable roof is clad with standing seam to reinforced the clean-lined and faceted form. Furthermore, a dark gray shade of stucco contrasts and complements the warmth of the cedar with its coolness.
A freestanding guest house both separates from and connects to the main house through a small, private patio with a tall steel planter bed.
Photo by Charles Davis Smith
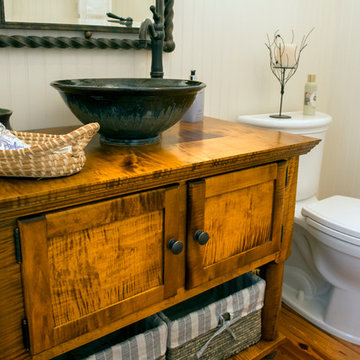
Love this powder room, with its custom built cabinet and handmade pottery sink. The beadboard walls are a great touch. All in all, this is a great little room for guests to use.
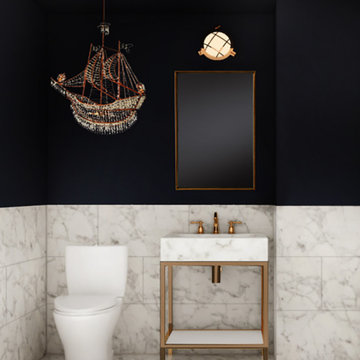
Esempio di un bagno di servizio minimalista con consolle stile comò, ante bianche, WC monopezzo, piastrelle bianche, piastrelle di marmo, pavimento in marmo, top in marmo, pavimento bianco, top bianco e mobile bagno freestanding

Gorgeous powder bath with detailed arched niche and gorgeous chandelier.
Immagine di un ampio bagno di servizio rustico con consolle stile comò, ante con finitura invecchiata, WC monopezzo, piastrelle multicolore, piastrelle a mosaico, pareti multicolore, pavimento in travertino, lavabo a bacinella, top in quarzite, pavimento multicolore e top multicolore
Immagine di un ampio bagno di servizio rustico con consolle stile comò, ante con finitura invecchiata, WC monopezzo, piastrelle multicolore, piastrelle a mosaico, pareti multicolore, pavimento in travertino, lavabo a bacinella, top in quarzite, pavimento multicolore e top multicolore
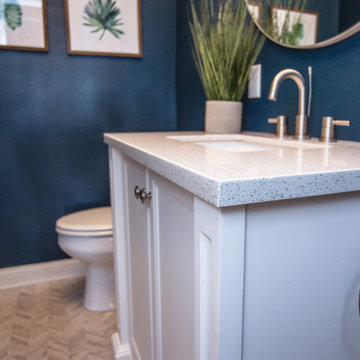
Ispirazione per un piccolo bagno di servizio minimalista con consolle stile comò, ante bianche, WC monopezzo, pareti blu, pavimento con piastrelle in ceramica, lavabo sottopiano, top in quarzite e pavimento multicolore

Pam Singleton | Image Photography
Idee per un bagno di servizio mediterraneo di medie dimensioni con consolle stile comò, ante marroni, piastrelle in metallo, pareti beige, pavimento in legno massello medio, lavabo sottopiano, top in cemento, pavimento marrone, top marrone e WC monopezzo
Idee per un bagno di servizio mediterraneo di medie dimensioni con consolle stile comò, ante marroni, piastrelle in metallo, pareti beige, pavimento in legno massello medio, lavabo sottopiano, top in cemento, pavimento marrone, top marrone e WC monopezzo

アンティーク家具を取り入れた和モダンの家
Ispirazione per un bagno di servizio country di medie dimensioni con consolle stile comò, WC monopezzo, piastrelle multicolore, piastrelle a mosaico, pareti bianche, parquet scuro, lavabo sottopiano, top in legno, pavimento marrone e top blu
Ispirazione per un bagno di servizio country di medie dimensioni con consolle stile comò, WC monopezzo, piastrelle multicolore, piastrelle a mosaico, pareti bianche, parquet scuro, lavabo sottopiano, top in legno, pavimento marrone e top blu
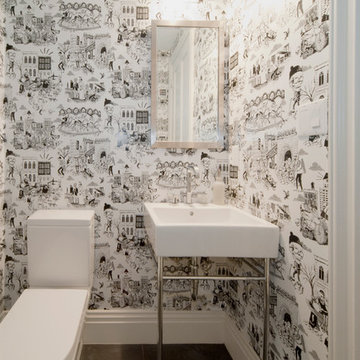
Ispirazione per un piccolo bagno di servizio chic con consolle stile comò, WC monopezzo, pareti bianche, parquet scuro, lavabo sospeso e pavimento marrone
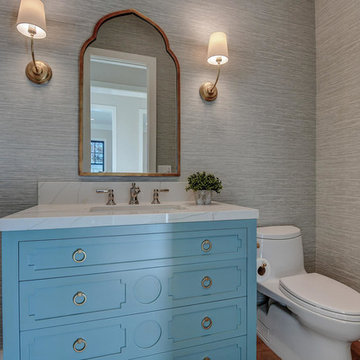
Foto di un bagno di servizio classico di medie dimensioni con consolle stile comò, ante blu, WC monopezzo, pareti grigie, parquet chiaro, lavabo sottopiano, top in quarzite, pavimento beige e top bianco
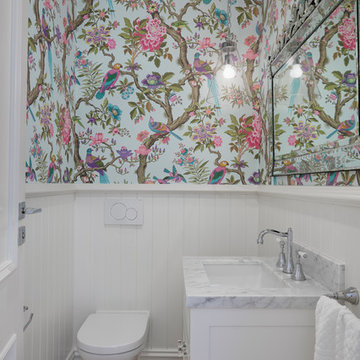
Tom Roe
Immagine di un piccolo bagno di servizio chic con ante bianche, WC monopezzo, pareti multicolore, parquet scuro, lavabo sottopiano, top in marmo, pavimento marrone, consolle stile comò, piastrelle multicolore e top bianco
Immagine di un piccolo bagno di servizio chic con ante bianche, WC monopezzo, pareti multicolore, parquet scuro, lavabo sottopiano, top in marmo, pavimento marrone, consolle stile comò, piastrelle multicolore e top bianco

The SUMMIT, is Beechwood Homes newest display home at Craigburn Farm. This masterpiece showcases our commitment to design, quality and originality. The Summit is the epitome of luxury. From the general layout down to the tiniest finish detail, every element is flawless.
Specifically, the Summit highlights the importance of atmosphere in creating a family home. The theme throughout is warm and inviting, combining abundant natural light with soothing timber accents and an earthy palette. The stunning window design is one of the true heroes of this property, helping to break down the barrier of indoor and outdoor. An open plan kitchen and family area are essential features of a cohesive and fluid home environment.
Adoring this Ensuite displayed in "The Summit" by Beechwood Homes. There is nothing classier than the combination of delicate timber and concrete beauty.
The perfect outdoor area for entertaining friends and family. The indoor space is connected to the outdoor area making the space feel open - perfect for extending the space!
The Summit makes the most of state of the art automation technology. An electronic interface controls the home theatre systems, as well as the impressive lighting display which comes to life at night. Modern, sleek and spacious, this home uniquely combines convenient functionality and visual appeal.
The Summit is ideal for those clients who may be struggling to visualise the end product from looking at initial designs. This property encapsulates all of the senses for a complete experience. Appreciate the aesthetic features, feel the textures, and imagine yourself living in a home like this.
Tiles by Italia Ceramics!
Visit Beechwood Homes - Display Home "The Summit"
54 FERGUSSON AVENUE,
CRAIGBURN FARM
Opening Times Sat & Sun 1pm – 4:30pm
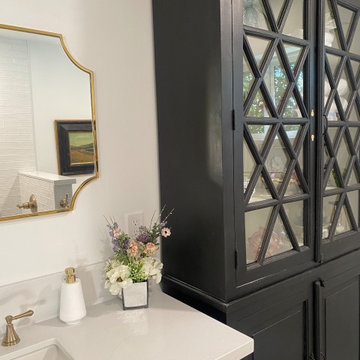
Old and dated guest bathroom is now entirely remodeled including a tub to walk in shower conversion , all new materials, lighting, plumbing fixtures, colors and vanity and a tall display / storage cabinet.
It is the definition of classic design updated to fit in the year 2023!
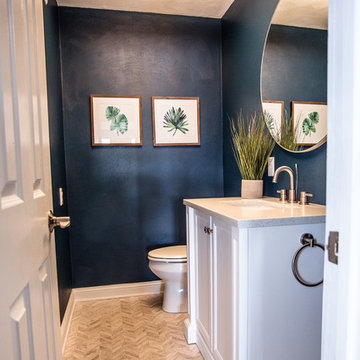
Idee per un piccolo bagno di servizio moderno con consolle stile comò, ante bianche, WC monopezzo, pareti blu, pavimento con piastrelle in ceramica, lavabo sottopiano, top in quarzite e pavimento multicolore
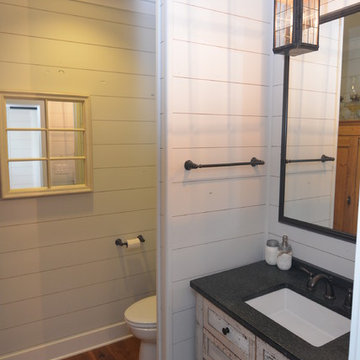
The powder room off the kitchen was designed to match the rest of the finishing in the home. Dark fixtures were chosen along with a distressed wood vanity for the sink.
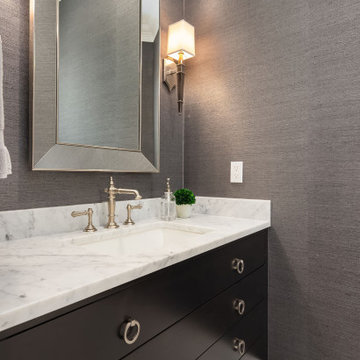
Small Powder Bathroom with grasscloth wallcovering, marble mosaic flooring, carrara slab vanity counter and custom vanity in dark ebony stained finish. Kohler sink and faucet and Hudson Valley sconces.
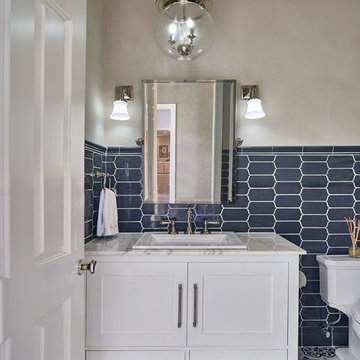
This small powder room, was part of a whole house remodel by TVCI. The small size allows the ceramic "Encaustic" tiles to emphasis the modern flare, without overwhelming the senses. The furniture like vanity was a custom made cabinet, designed and built by TVCI to fit the space. The hardware is polished nickel. The mirror has a tilt-able feature. Photo by: Vaughan Creative Media
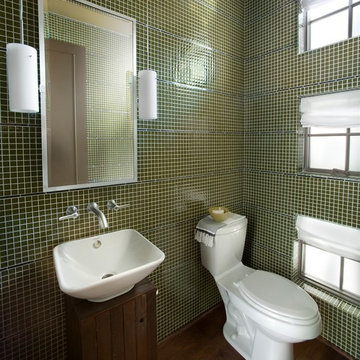
Photos copyright 2012 Scripps Network, LLC. Used with permission, all rights reserved.
Foto di un bagno di servizio minimal di medie dimensioni con lavabo a bacinella, pareti verdi, consolle stile comò, ante in legno bruno, WC monopezzo, piastrelle verdi, piastrelle a mosaico, parquet scuro e pavimento marrone
Foto di un bagno di servizio minimal di medie dimensioni con lavabo a bacinella, pareti verdi, consolle stile comò, ante in legno bruno, WC monopezzo, piastrelle verdi, piastrelle a mosaico, parquet scuro e pavimento marrone
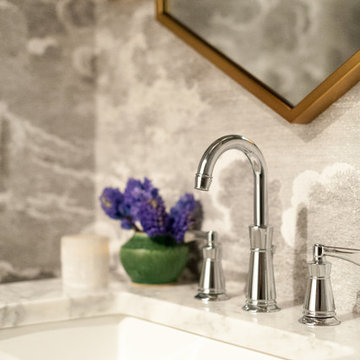
Photographer: Jenn Anibal
Immagine di un piccolo bagno di servizio classico con consolle stile comò, ante in legno scuro, WC monopezzo, pareti multicolore, pavimento in gres porcellanato, lavabo sottopiano, top in marmo, pavimento beige e top bianco
Immagine di un piccolo bagno di servizio classico con consolle stile comò, ante in legno scuro, WC monopezzo, pareti multicolore, pavimento in gres porcellanato, lavabo sottopiano, top in marmo, pavimento beige e top bianco
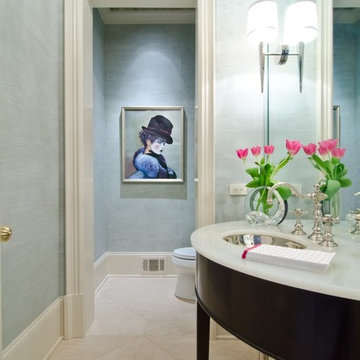
Sophisticated Powder Room
Esempio di un piccolo bagno di servizio chic con consolle stile comò, ante in legno bruno, WC monopezzo, pareti blu, pavimento in pietra calcarea, lavabo da incasso, top in onice, pavimento beige e top bianco
Esempio di un piccolo bagno di servizio chic con consolle stile comò, ante in legno bruno, WC monopezzo, pareti blu, pavimento in pietra calcarea, lavabo da incasso, top in onice, pavimento beige e top bianco
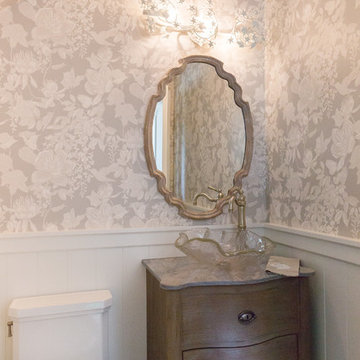
A jewel box powder room.
Esempio di un piccolo bagno di servizio tradizionale con consolle stile comò, WC monopezzo, pareti grigie, parquet scuro, lavabo a bacinella, top in marmo, pavimento marrone e top grigio
Esempio di un piccolo bagno di servizio tradizionale con consolle stile comò, WC monopezzo, pareti grigie, parquet scuro, lavabo a bacinella, top in marmo, pavimento marrone e top grigio
Bagni di Servizio con consolle stile comò e WC monopezzo - Foto e idee per arredare
4