Bagni di Servizio con ante marroni - Foto e idee per arredare
Filtra anche per:
Budget
Ordina per:Popolari oggi
181 - 200 di 1.743 foto
1 di 2
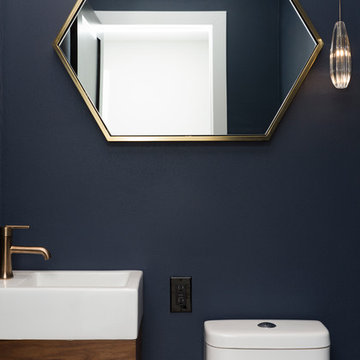
Foto di un piccolo bagno di servizio moderno con ante lisce, ante marroni, WC monopezzo, pareti blu, pavimento in gres porcellanato, lavabo sospeso, top in superficie solida e pavimento bianco
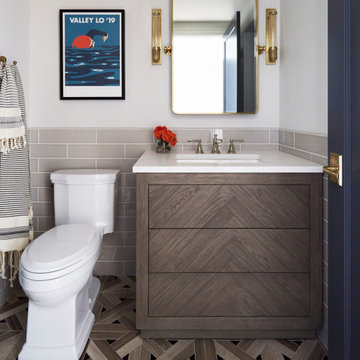
KitchenLab Interiors’ first, entirely new construction project in collaboration with GTH architects who designed the residence. KLI was responsible for all interior finishes, fixtures, furnishings, and design including the stairs, casework, interior doors, moldings and millwork. KLI also worked with the client on selecting the roof, exterior stucco and paint colors, stone, windows, and doors. The homeowners had purchased the existing home on a lakefront lot of the Valley Lo community in Glenview, thinking that it would be a gut renovation, but when they discovered a host of issues including mold, they decided to tear it down and start from scratch. The minute you look out the living room windows, you feel as though you're on a lakeside vacation in Wisconsin or Michigan. We wanted to help the homeowners achieve this feeling throughout the house - merging the causal vibe of a vacation home with the elegance desired for a primary residence. This project is unique and personal in many ways - Rebekah and the homeowner, Lorie, had grown up together in a small suburb of Columbus, Ohio. Lorie had been Rebekah's babysitter and was like an older sister growing up. They were both heavily influenced by the style of the late 70's and early 80's boho/hippy meets disco and 80's glam, and both credit their moms for an early interest in anything related to art, design, and style. One of the biggest challenges of doing a new construction project is that it takes so much longer to plan and execute and by the time tile and lighting is installed, you might be bored by the selections of feel like you've seen them everywhere already. “I really tried to pull myself, our team and the client away from the echo-chamber of Pinterest and Instagram. We fell in love with counter stools 3 years ago that I couldn't bring myself to pull the trigger on, thank god, because then they started showing up literally everywhere", Rebekah recalls. Lots of one of a kind vintage rugs and furnishings make the home feel less brand-spanking new. The best projects come from a team slightly outside their comfort zone. One of the funniest things Lorie says to Rebekah, "I gave you everything you wanted", which is pretty hilarious coming from a client to a designer.
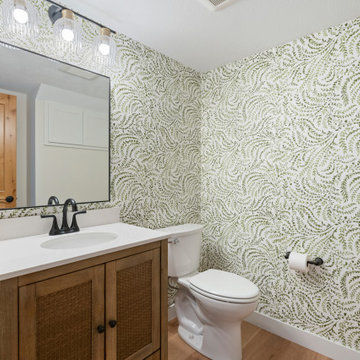
Esempio di un bagno di servizio stile marinaro con ante a persiana, ante marroni, WC monopezzo, pavimento in laminato, lavabo sottopiano, top in quarzo composito, pavimento marrone, top bianco, mobile bagno freestanding e carta da parati
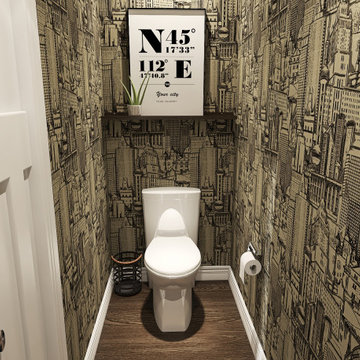
Escape to the city in this converted closet to powder room!
Idee per un piccolo bagno di servizio minimalista con ante lisce, ante marroni, top in laminato, top marrone e mobile bagno incassato
Idee per un piccolo bagno di servizio minimalista con ante lisce, ante marroni, top in laminato, top marrone e mobile bagno incassato
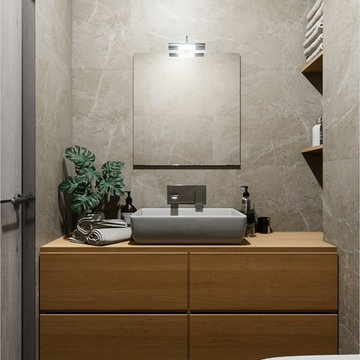
Описание проекта вы найдёте на нашем сайте: https://lesh-84.ru/ru/news/minimalizm-s-elementami-skandinavskogo-stilya

Mirrored tile wall, textured wallpaper, striking deco shaped mirror and custom border tiled floor. Faucets and cabinet hardware echo feel.
Idee per un bagno di servizio chic di medie dimensioni con ante con bugna sagomata, ante marroni, WC monopezzo, piastrelle grigie, piastrelle a specchio, pareti grigie, pavimento in gres porcellanato, lavabo a consolle, top in marmo, pavimento grigio e top nero
Idee per un bagno di servizio chic di medie dimensioni con ante con bugna sagomata, ante marroni, WC monopezzo, piastrelle grigie, piastrelle a specchio, pareti grigie, pavimento in gres porcellanato, lavabo a consolle, top in marmo, pavimento grigio e top nero
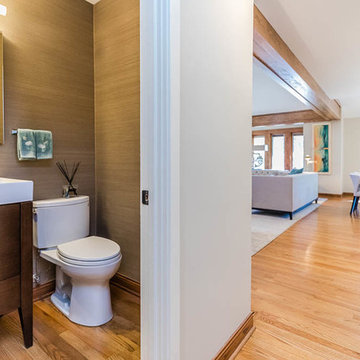
Neil Sy Photography, furniture layout and design concept by Patryce Schlossberg, Ethan Allen.
Foto di un piccolo bagno di servizio stile americano con ante lisce, ante marroni, WC a due pezzi, pareti grigie, pavimento in legno massello medio, lavabo integrato, top in superficie solida, pavimento marrone e top bianco
Foto di un piccolo bagno di servizio stile americano con ante lisce, ante marroni, WC a due pezzi, pareti grigie, pavimento in legno massello medio, lavabo integrato, top in superficie solida, pavimento marrone e top bianco
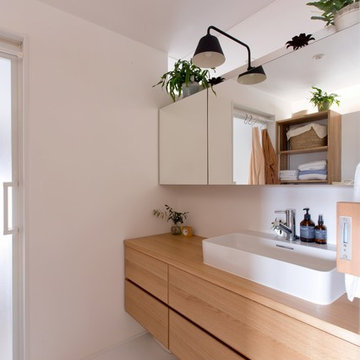
Foto di un bagno di servizio etnico di medie dimensioni con ante lisce, ante marroni, pareti bianche, lavabo a bacinella, top marrone, WC a due pezzi, piastrelle bianche, piastrelle in gres porcellanato, pavimento in legno massello medio, top in superficie solida e pavimento beige

This home is in a rural area. The client was wanting a home reminiscent of those built by the auto barons of Detroit decades before. The home focuses on a nature area enhanced and expanded as part of this property development. The water feature, with its surrounding woodland and wetland areas, supports wild life species and was a significant part of the focus for our design. We orientated all primary living areas to allow for sight lines to the water feature. This included developing an underground pool room where its only windows looked over the water while the room itself was depressed below grade, ensuring that it would not block the views from other areas of the home. The underground room for the pool was constructed of cast-in-place architectural grade concrete arches intended to become the decorative finish inside the room. An elevated exterior patio sits as an entertaining area above this room while the rear yard lawn conceals the remainder of its imposing size. A skylight through the grass is the only hint at what lies below.
Great care was taken to locate the home on a small open space on the property overlooking the natural area and anticipated water feature. We nestled the home into the clearing between existing trees and along the edge of a natural slope which enhanced the design potential and functional options needed for the home. The style of the home not only fits the requirements of an owner with a desire for a very traditional mid-western estate house, but also its location amongst other rural estate lots. The development is in an area dotted with large homes amongst small orchards, small farms, and rolling woodlands. Materials for this home are a mixture of clay brick and limestone for the exterior walls. Both materials are readily available and sourced from the local area. We used locally sourced northern oak wood for the interior trim. The black cherry trees that were removed were utilized as hardwood flooring for the home we designed next door.
Mechanical systems were carefully designed to obtain a high level of efficiency. The pool room has a separate, and rather unique, heating system. The heat recovered as part of the dehumidification and cooling process is re-directed to maintain the water temperature in the pool. This process allows what would have been wasted heat energy to be re-captured and utilized. We carefully designed this system as a negative pressure room to control both humidity and ensure that odors from the pool would not be detectable in the house. The underground character of the pool room also allowed it to be highly insulated and sealed for high energy efficiency. The disadvantage was a sacrifice on natural day lighting around the entire room. A commercial skylight, with reflective coatings, was added through the lawn-covered roof. The skylight added a lot of natural daylight and was a natural chase to recover warm humid air and supply new cooled and dehumidified air back into the enclosed space below. Landscaping was restored with primarily native plant and tree materials, which required little long term maintenance. The dedicated nature area is thriving with more wildlife than originally on site when the property was undeveloped. It is rare to be on site and to not see numerous wild turkey, white tail deer, waterfowl and small animals native to the area. This home provides a good example of how the needs of a luxury estate style home can nestle comfortably into an existing environment and ensure that the natural setting is not only maintained but protected for future generations.

Custom floating vanity with mother of pearl vessel sink, textured tile wall and crushed mica wallpaper.
Ispirazione per un piccolo bagno di servizio minimal con ante lisce, ante marroni, WC monopezzo, piastrelle beige, piastrelle in pietra, pareti beige, pavimento in gres porcellanato, lavabo a bacinella, top in legno, pavimento grigio, top marrone, mobile bagno sospeso e carta da parati
Ispirazione per un piccolo bagno di servizio minimal con ante lisce, ante marroni, WC monopezzo, piastrelle beige, piastrelle in pietra, pareti beige, pavimento in gres porcellanato, lavabo a bacinella, top in legno, pavimento grigio, top marrone, mobile bagno sospeso e carta da parati

Photography: Molly Culver Photography
Esempio di un piccolo bagno di servizio contemporaneo con ante lisce, ante marroni, WC monopezzo, pistrelle in bianco e nero, piastrelle di cemento, pareti bianche, pavimento in cementine, lavabo sottopiano, top in quarzo composito e top bianco
Esempio di un piccolo bagno di servizio contemporaneo con ante lisce, ante marroni, WC monopezzo, pistrelle in bianco e nero, piastrelle di cemento, pareti bianche, pavimento in cementine, lavabo sottopiano, top in quarzo composito e top bianco
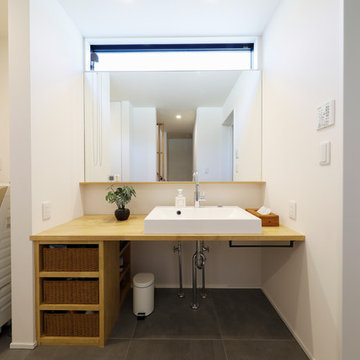
造作洗面
正面に大きな鏡を取り付け、大きめの洗面を合わせました。
床には、600角のタイルを張りました。
Foto di un bagno di servizio moderno con nessun'anta, ante marroni, pareti bianche, lavabo a bacinella, top in legno, pavimento grigio e top marrone
Foto di un bagno di servizio moderno con nessun'anta, ante marroni, pareti bianche, lavabo a bacinella, top in legno, pavimento grigio e top marrone
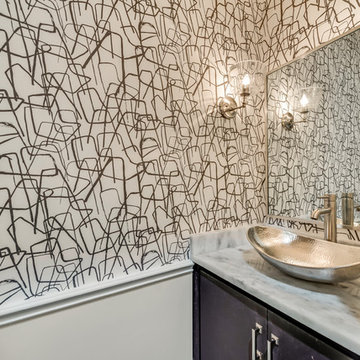
Idee per un bagno di servizio tradizionale di medie dimensioni con ante lisce, ante marroni, pareti beige, lavabo a bacinella e top grigio

Rocky Maloney
Immagine di un piccolo bagno di servizio contemporaneo con ante lisce, ante marroni, piastrelle beige, piastrelle in gres porcellanato, pareti beige, parquet chiaro, lavabo a bacinella e top in quarzo composito
Immagine di un piccolo bagno di servizio contemporaneo con ante lisce, ante marroni, piastrelle beige, piastrelle in gres porcellanato, pareti beige, parquet chiaro, lavabo a bacinella e top in quarzo composito
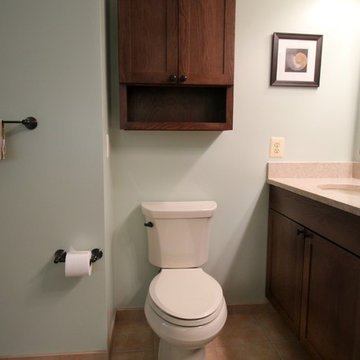
Crystal Clear Photography
Esempio di un bagno di servizio classico con ante in stile shaker, ante marroni, WC a due pezzi, piastrelle beige, piastrelle in gres porcellanato, pareti verdi, pavimento in gres porcellanato, lavabo sottopiano e top in quarzo composito
Esempio di un bagno di servizio classico con ante in stile shaker, ante marroni, WC a due pezzi, piastrelle beige, piastrelle in gres porcellanato, pareti verdi, pavimento in gres porcellanato, lavabo sottopiano e top in quarzo composito
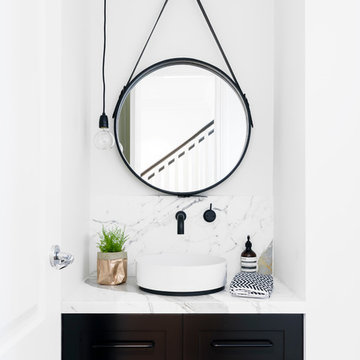
Immagine di un bagno di servizio nordico con ante in stile shaker, ante marroni, pareti bianche, lavabo a bacinella, top in marmo, piastrelle di marmo e top grigio
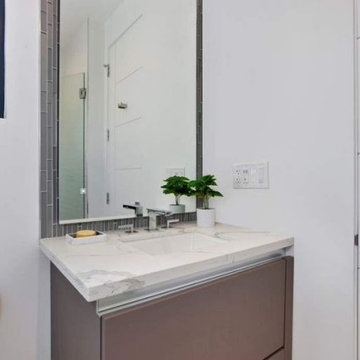
Idee per un piccolo bagno di servizio moderno con ante lisce, ante marroni, WC a due pezzi, piastrelle grigie, piastrelle in gres porcellanato, pareti bianche, pavimento in gres porcellanato, lavabo sottopiano, top in quarzo composito, pavimento beige, top bianco e mobile bagno sospeso
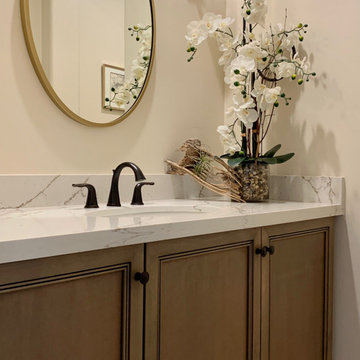
Ispirazione per un bagno di servizio chic di medie dimensioni con ante a filo, ante marroni, pareti beige, top in quarzo composito, pavimento marrone, top bianco e mobile bagno incassato
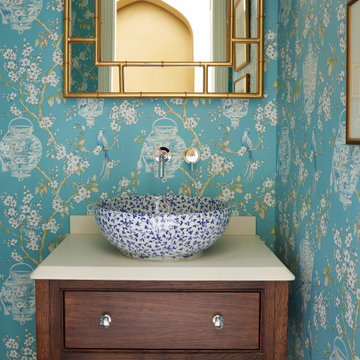
A full refurbishment of a beautiful four-storey Victorian town house in Holland Park. We had the pleasure of collaborating with the client and architects, Crawford and Gray, to create this classic full interior fit-out.

Mike Van Tassel photography
American Brass and Crystal custom chandelier
Esempio di un bagno di servizio classico di medie dimensioni con ante marroni, pareti blu, lavabo sottopiano, top in marmo, pavimento bianco, top bianco, ante lisce e WC a due pezzi
Esempio di un bagno di servizio classico di medie dimensioni con ante marroni, pareti blu, lavabo sottopiano, top in marmo, pavimento bianco, top bianco, ante lisce e WC a due pezzi
Bagni di Servizio con ante marroni - Foto e idee per arredare
10