Bagni di Servizio con ante marroni e pavimento multicolore - Foto e idee per arredare
Filtra anche per:
Budget
Ordina per:Popolari oggi
1 - 20 di 80 foto
1 di 3

Grass cloth wallpaper by Schumacher, a vintage dresser turned vanity from MegMade and lights from Hudson Valley pull together a powder room fit for guests.

Part of the 1st floor renovation was giving the powder room a facelift. There was an underutilized shower in this room that we removed and replaced with storage. We then installed a new vanity, countertop, tile floor and plumbing fixtures. The homeowners chose a fun and beautiful wallpaper to finish the space.

Powder bathroom with marble flooring
Immagine di un piccolo bagno di servizio moderno con ante lisce, ante marroni, WC a due pezzi, piastrelle nere, piastrelle in gres porcellanato, pareti nere, pavimento in marmo, lavabo a bacinella, top in marmo, pavimento multicolore, top bianco e mobile bagno sospeso
Immagine di un piccolo bagno di servizio moderno con ante lisce, ante marroni, WC a due pezzi, piastrelle nere, piastrelle in gres porcellanato, pareti nere, pavimento in marmo, lavabo a bacinella, top in marmo, pavimento multicolore, top bianco e mobile bagno sospeso
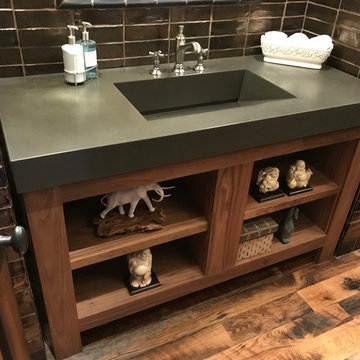
Idee per un bagno di servizio moderno con nessun'anta, ante marroni, pavimento in legno massello medio, top in cemento e pavimento multicolore

Immagine di un grande bagno di servizio chic con ante marroni, WC sospeso, piastrelle beige, piastrelle di marmo, pavimento in marmo, lavabo sottopiano, top in marmo, pavimento multicolore, top marrone, mobile bagno freestanding e soffitto a cassettoni
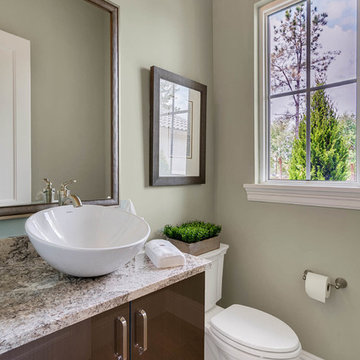
Power bath with floating vanity
Foto di un piccolo bagno di servizio chic con ante lisce, ante marroni, WC monopezzo, pareti verdi, pavimento in gres porcellanato, lavabo a bacinella, top in granito e pavimento multicolore
Foto di un piccolo bagno di servizio chic con ante lisce, ante marroni, WC monopezzo, pareti verdi, pavimento in gres porcellanato, lavabo a bacinella, top in granito e pavimento multicolore

Immagine di un piccolo bagno di servizio tradizionale con ante in stile shaker, ante marroni, WC monopezzo, piastrelle multicolore, pareti multicolore, lavabo sottopiano, top in quarzo composito, pavimento multicolore, top multicolore e mobile bagno freestanding
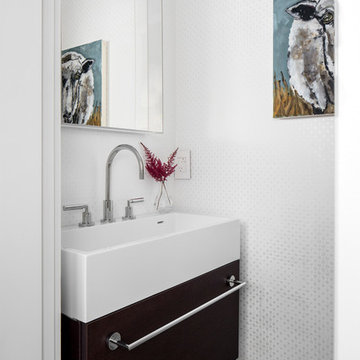
TEAM
Interior Design: LDa Architecture & Interiors
Millworker: WoodLab
Photographer: Sean Litchfield Photography
Esempio di un piccolo bagno di servizio design con ante lisce, ante marroni, pareti bianche, pavimento con piastrelle in ceramica, lavabo a consolle e pavimento multicolore
Esempio di un piccolo bagno di servizio design con ante lisce, ante marroni, pareti bianche, pavimento con piastrelle in ceramica, lavabo a consolle e pavimento multicolore

Foto di un piccolo bagno di servizio classico con ante con riquadro incassato, ante marroni, pareti bianche, pavimento in gres porcellanato, lavabo sottopiano, top in quarzo composito, pavimento multicolore, top bianco, mobile bagno incassato e boiserie

Updated Spec Home: Basement Bathroom
In our Updated Spec Home: Basement Bath, we reveal the newest addition to my mom and sister’s home – a half bath in the Basement. Since they were spending so much time in their Basement Family Room, the need to add a bath on that level quickly became apparent. Fortunately, they had unfinished storage area we could borrow from to make a nice size 8′ x 5′ bath.
Working with a Budget and a Sister
We were working with a budget, but as usual, my sister and I blew the budget on this awesome patterned tile flooring. (Don’t worry design clients – I can stick to a budget when my sister is not around to be a bad influence!). With that said, I do think this flooring makes a great focal point for the bath and worth the expense!
On the Walls
We painted the walls Sherwin Williams Sea Salt (SW6204). Then, we brought in lots of interest and color with this gorgeous acrylic wrapped canvas art and oversized decorative medallions.
All of the plumbing fixtures, lighting and vanity were purchased at a local big box store. We were able to find streamlined options that work great in the space. We used brushed nickel as a light and airy metal option.
As you can see this Updated Spec Home: Basement Bath is a functional and fabulous addition to this gorgeous home. Be sure to check out these other Powder Baths we have designed (here and here).
And That’s a Wrap!
Unless my mom and sister build an addition, we have come to the end of our blog series Updated Spec Home. I hope you have enjoyed this series as much as I enjoyed being a part of making this Spec House a warm, inviting, and gorgeous home for two of my very favorite people!
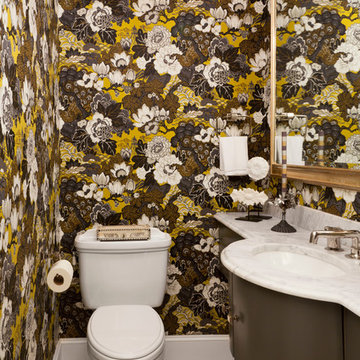
Traditional Powder Room with Floral Wallpaper, Photo by Emily Minton Redfield
Foto di un piccolo bagno di servizio tradizionale con ante marroni, WC a due pezzi, lavabo sottopiano, top bianco, pareti multicolore, pavimento con piastrelle a mosaico e pavimento multicolore
Foto di un piccolo bagno di servizio tradizionale con ante marroni, WC a due pezzi, lavabo sottopiano, top bianco, pareti multicolore, pavimento con piastrelle a mosaico e pavimento multicolore
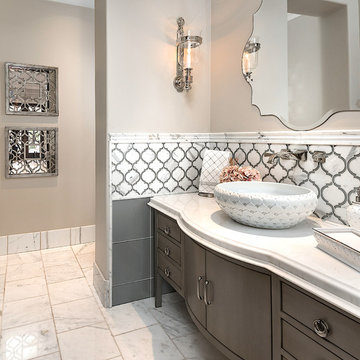
World Renowned Interior Design Firm Fratantoni Interior Designers created these beautiful home designs! They design homes for families all over the world in any size and style. They also have in-house Architecture Firm Fratantoni Design and world class Luxury Home Building Firm Fratantoni Luxury Estates! Hire one or all three companies to design, build and or remodel your home!
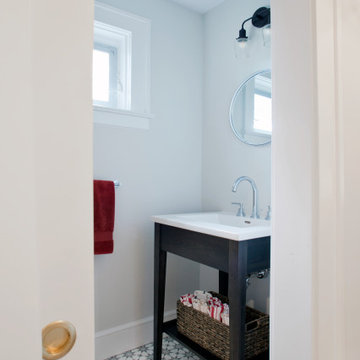
This small but functional powder room was relocated to give it privacy from the public spaces of the home, while still being easily accessed from every room
Contractor: Sunrise Construction & Remodeling Inc
Kitchen Cabinets: East Hill Cabinetry
Photography: Philip Jensen-Carter
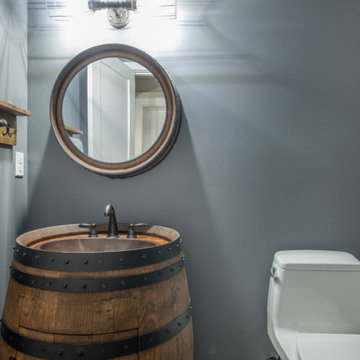
Completed in 2019, this is a home we completed for client who initially engaged us to remodeled their 100 year old classic craftsman bungalow on Seattle’s Queen Anne Hill. During our initial conversation, it became readily apparent that their program was much larger than a remodel could accomplish and the conversation quickly turned toward the design of a new structure that could accommodate a growing family, a live-in Nanny, a variety of entertainment options and an enclosed garage – all squeezed onto a compact urban corner lot.
Project entitlement took almost a year as the house size dictated that we take advantage of several exceptions in Seattle’s complex zoning code. After several meetings with city planning officials, we finally prevailed in our arguments and ultimately designed a 4 story, 3800 sf house on a 2700 sf lot. The finished product is light and airy with a large, open plan and exposed beams on the main level, 5 bedrooms, 4 full bathrooms, 2 powder rooms, 2 fireplaces, 4 climate zones, a huge basement with a home theatre, guest suite, climbing gym, and an underground tavern/wine cellar/man cave. The kitchen has a large island, a walk-in pantry, a small breakfast area and access to a large deck. All of this program is capped by a rooftop deck with expansive views of Seattle’s urban landscape and Lake Union.
Unfortunately for our clients, a job relocation to Southern California forced a sale of their dream home a little more than a year after they settled in after a year project. The good news is that in Seattle’s tight housing market, in less than a week they received several full price offers with escalator clauses which allowed them to turn a nice profit on the deal.

In this full service residential remodel project, we left no stone, or room, unturned. We created a beautiful open concept living/dining/kitchen by removing a structural wall and existing fireplace. This home features a breathtaking three sided fireplace that becomes the focal point when entering the home. It creates division with transparency between the living room and the cigar room that we added. Our clients wanted a home that reflected their vision and a space to hold the memories of their growing family. We transformed a contemporary space into our clients dream of a transitional, open concept home.
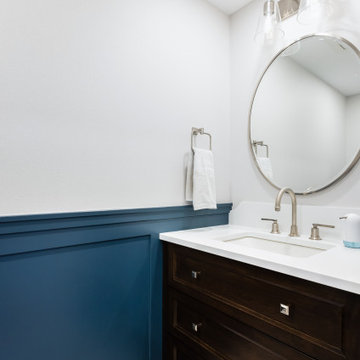
Esempio di un piccolo bagno di servizio tradizionale con ante con riquadro incassato, ante marroni, pareti bianche, lavabo sottopiano, top in quarzo composito, top bianco, mobile bagno incassato, pavimento in gres porcellanato, pavimento multicolore e boiserie
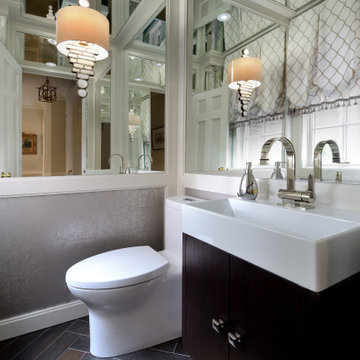
Wall paneling with inlaid mirrors and herringbone hardwood-look tile. A formal and classy space to powder your nose!
Ispirazione per un piccolo bagno di servizio tradizionale con ante lisce, ante marroni, WC monopezzo, pareti grigie, pavimento in gres porcellanato, lavabo integrato, top in superficie solida, pavimento multicolore, top bianco, mobile bagno sospeso, soffitto a cassettoni e pannellatura
Ispirazione per un piccolo bagno di servizio tradizionale con ante lisce, ante marroni, WC monopezzo, pareti grigie, pavimento in gres porcellanato, lavabo integrato, top in superficie solida, pavimento multicolore, top bianco, mobile bagno sospeso, soffitto a cassettoni e pannellatura
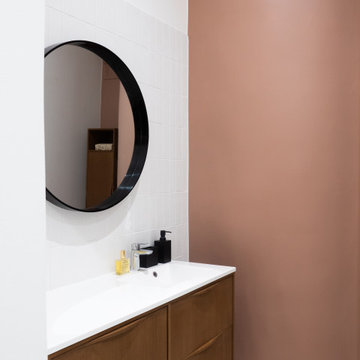
Quant aux salles de bains, elles seront à coup sûr, une source d’inspiration. Nous avons accordé une attention particulière à chaque détail, de la baignoire à la douche, en passant par les vasques et le mobilier sans oublier les carrelages colorés.
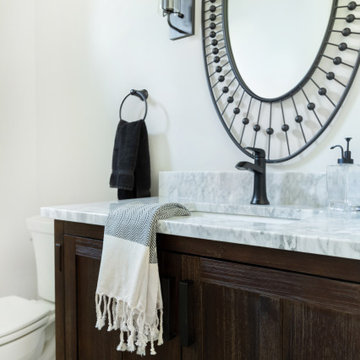
A perfect farmhouse powder room! A mix of color tones and textures help make this space the perfect modern farmhouse bathroom design. Contrasting the black faucet with cool granite countertop, and warm wood tone of the vanity help elevate this space and make it visually appealing.
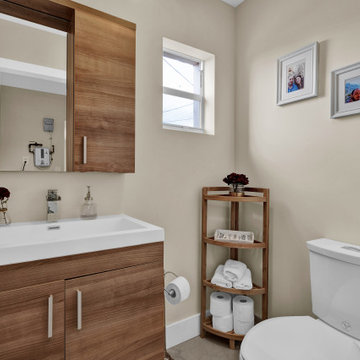
This bathroom had no fixtures. It was completely remodeled with new flooring, new bathroom fixtures, and a new vanity.
Foto di un bagno di servizio contemporaneo di medie dimensioni con ante lisce, ante marroni, WC monopezzo, pareti beige, pavimento in gres porcellanato, lavabo rettangolare, pavimento multicolore, top bianco e mobile bagno freestanding
Foto di un bagno di servizio contemporaneo di medie dimensioni con ante lisce, ante marroni, WC monopezzo, pareti beige, pavimento in gres porcellanato, lavabo rettangolare, pavimento multicolore, top bianco e mobile bagno freestanding
Bagni di Servizio con ante marroni e pavimento multicolore - Foto e idee per arredare
1