Bagni di Servizio con ante bianche e pareti grigie - Foto e idee per arredare
Filtra anche per:
Budget
Ordina per:Popolari oggi
21 - 40 di 1.292 foto
1 di 3

Our clients called us wanting to not only update their master bathroom but to specifically make it more functional. She had just had knee surgery, so taking a shower wasn’t easy. They wanted to remove the tub and enlarge the shower, as much as possible, and add a bench. She really wanted a seated makeup vanity area, too. They wanted to replace all vanity cabinets making them one height, and possibly add tower storage. With the current layout, they felt that there were too many doors, so we discussed possibly using a barn door to the bedroom.
We removed the large oval bathtub and expanded the shower, with an added bench. She got her seated makeup vanity and it’s placed between the shower and the window, right where she wanted it by the natural light. A tilting oval mirror sits above the makeup vanity flanked with Pottery Barn “Hayden” brushed nickel vanity lights. A lit swing arm makeup mirror was installed, making for a perfect makeup vanity! New taller Shiloh “Eclipse” bathroom cabinets painted in Polar with Slate highlights were installed (all at one height), with Kohler “Caxton” square double sinks. Two large beautiful mirrors are hung above each sink, again, flanked with Pottery Barn “Hayden” brushed nickel vanity lights on either side. Beautiful Quartzmasters Polished Calacutta Borghini countertops were installed on both vanities, as well as the shower bench top and shower wall cap.
Carrara Valentino basketweave mosaic marble tiles was installed on the shower floor and the back of the niches, while Heirloom Clay 3x9 tile was installed on the shower walls. A Delta Shower System was installed with both a hand held shower and a rainshower. The linen closet that used to have a standard door opening into the middle of the bathroom is now storage cabinets, with the classic Restoration Hardware “Campaign” pulls on the drawers and doors. A beautiful Birch forest gray 6”x 36” floor tile, laid in a random offset pattern was installed for an updated look on the floor. New glass paneled doors were installed to the closet and the water closet, matching the barn door. A gorgeous Shades of Light 20” “Pyramid Crystals” chandelier was hung in the center of the bathroom to top it all off!
The bedroom was painted a soothing Magnetic Gray and a classic updated Capital Lighting “Harlow” Chandelier was hung for an updated look.
We were able to meet all of our clients needs by removing the tub, enlarging the shower, installing the seated makeup vanity, by the natural light, right were she wanted it and by installing a beautiful barn door between the bathroom from the bedroom! Not only is it beautiful, but it’s more functional for them now and they love it!
Design/Remodel by Hatfield Builders & Remodelers | Photography by Versatile Imaging
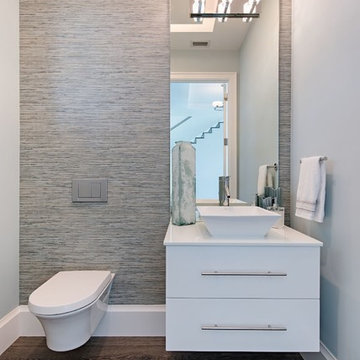
contemporary bathroom, small bathroom
Ispirazione per un bagno di servizio minimal con ante lisce, ante bianche, WC sospeso, pareti grigie, lavabo a bacinella, pavimento marrone e top bianco
Ispirazione per un bagno di servizio minimal con ante lisce, ante bianche, WC sospeso, pareti grigie, lavabo a bacinella, pavimento marrone e top bianco
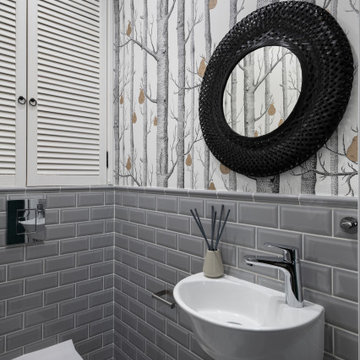
Foto di un piccolo bagno di servizio con ante a persiana, ante bianche, piastrelle grigie, piastrelle diamantate, pareti grigie, pavimento in gres porcellanato, lavabo sospeso, mobile bagno sospeso e carta da parati
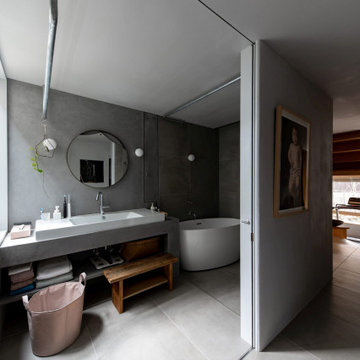
洗面と浴室はカーテンでの仕切り
Immagine di un piccolo bagno di servizio scandinavo con nessun'anta, ante bianche, piastrelle grigie, piastrelle in gres porcellanato, pareti grigie, pavimento in gres porcellanato, lavabo da incasso, pavimento grigio, top grigio e mobile bagno incassato
Immagine di un piccolo bagno di servizio scandinavo con nessun'anta, ante bianche, piastrelle grigie, piastrelle in gres porcellanato, pareti grigie, pavimento in gres porcellanato, lavabo da incasso, pavimento grigio, top grigio e mobile bagno incassato

Behind a full-height, and trim-less door is this little Powder Room. The porcelain vanity has an integrated sink and end niche for storage. A full height mirror, lustrous wallpaper, and an offset sconce are a few of the unexpected elements in this tiny space.

A small closet space was adjoined to the original powder room to create one large space with plenty of cabinet space. The basin is integrated into the countertop.

We completely renovated this Haverford home between Memorial Day and Labor Day! We maintained the traditional feel of this colonial home with Early-American heart pine floors and bead board on the walls of various rooms. But we also added features of modern living. The open concept kitchen has warm blue cabinetry, an eating area with a built-in bench with storage, and an especially convenient area for pet supplies and eating! Subtle and sophisticated, the bathrooms are awash in gray and white Carrara marble. We custom made built-in shelves, storage and a closet throughout the home. Crafting the millwork on the staircase walls, post and railing was our favorite part of the project.
Rudloff Custom Builders has won Best of Houzz for Customer Service in 2014, 2015 2016, 2017, 2019, and 2020. We also were voted Best of Design in 2016, 2017, 2018, 2019 and 2020, which only 2% of professionals receive. Rudloff Custom Builders has been featured on Houzz in their Kitchen of the Week, What to Know About Using Reclaimed Wood in the Kitchen as well as included in their Bathroom WorkBook article. We are a full service, certified remodeling company that covers all of the Philadelphia suburban area. This business, like most others, developed from a friendship of young entrepreneurs who wanted to make a difference in their clients’ lives, one household at a time. This relationship between partners is much more than a friendship. Edward and Stephen Rudloff are brothers who have renovated and built custom homes together paying close attention to detail. They are carpenters by trade and understand concept and execution. Rudloff Custom Builders will provide services for you with the highest level of professionalism, quality, detail, punctuality and craftsmanship, every step of the way along our journey together.
Specializing in residential construction allows us to connect with our clients early in the design phase to ensure that every detail is captured as you imagined. One stop shopping is essentially what you will receive with Rudloff Custom Builders from design of your project to the construction of your dreams, executed by on-site project managers and skilled craftsmen. Our concept: envision our client’s ideas and make them a reality. Our mission: CREATING LIFETIME RELATIONSHIPS BUILT ON TRUST AND INTEGRITY.
Photo Credit: Jon Friedrich
Interior Design Credit: Larina Kase, of Wayne, PA

Photography: Eric Roth
Foto di un piccolo bagno di servizio stile marino con consolle stile comò, ante bianche, WC a due pezzi, piastrelle bianche, pareti grigie, lavabo sottopiano, top in marmo, top grigio, piastrelle diamantate, pavimento con piastrelle a mosaico e pavimento bianco
Foto di un piccolo bagno di servizio stile marino con consolle stile comò, ante bianche, WC a due pezzi, piastrelle bianche, pareti grigie, lavabo sottopiano, top in marmo, top grigio, piastrelle diamantate, pavimento con piastrelle a mosaico e pavimento bianco
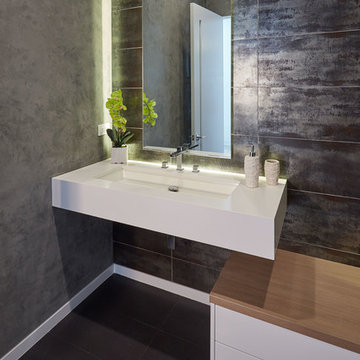
Ispirazione per un bagno di servizio minimal con ante lisce, ante bianche, piastrelle nere, pareti grigie, lavabo sospeso e pavimento nero

This stand-alone condominium takes a bold step with dark, modern farmhouse exterior features. Once again, the details of this stand alone condominium are where this custom design stands out; from custom trim to beautiful ceiling treatments and careful consideration for how the spaces interact. The exterior of the home is detailed with dark horizontal siding, vinyl board and batten, black windows, black asphalt shingles and accent metal roofing. Our design intent behind these stand-alone condominiums is to bring the maintenance free lifestyle with a space that feels like your own.

Vintage 1930's colonial gets a new shiplap powder room. After being completely gutted, a new Hampton Carrara tile floor was installed in a 2" hex pattern. Shiplap walls, new chair rail moulding, baseboard mouldings and a special little storage shelf were then installed. Original details were also preserved such as the beveled glass medicine cabinet and the tiny old sink was reglazed and reinstalled with new chrome spigot faucets and drainpipes. Walls are Gray Owl by Benjamin Moore.

Jeff Jeannette / Jeannette Architects
Ispirazione per un bagno di servizio minimalista di medie dimensioni con WC monopezzo, nessun'anta, ante bianche, pareti grigie, pavimento in cemento, lavabo sospeso e top in superficie solida
Ispirazione per un bagno di servizio minimalista di medie dimensioni con WC monopezzo, nessun'anta, ante bianche, pareti grigie, pavimento in cemento, lavabo sospeso e top in superficie solida
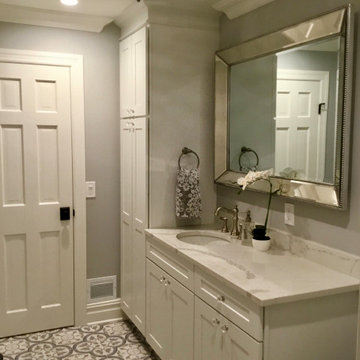
A Powder Room with stunning floor tile and beautiful white cabinets. The beaded chandelier and mirror bring it all together.
Immagine di un bagno di servizio country di medie dimensioni con ante in stile shaker, ante bianche, WC monopezzo, pareti grigie, pavimento con piastrelle in ceramica, lavabo sottopiano, top in quarzo composito, pavimento grigio, top bianco e mobile bagno freestanding
Immagine di un bagno di servizio country di medie dimensioni con ante in stile shaker, ante bianche, WC monopezzo, pareti grigie, pavimento con piastrelle in ceramica, lavabo sottopiano, top in quarzo composito, pavimento grigio, top bianco e mobile bagno freestanding

Immagine di un piccolo bagno di servizio minimal con lavabo a colonna, ante bianche, WC sospeso, piastrelle grigie, pareti grigie, pavimento in gres porcellanato e pavimento grigio
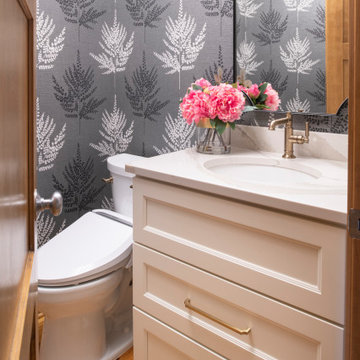
This powder room features statement wallpaper, a furniture inspired vanity, and brushed gold hardware.
Immagine di un piccolo bagno di servizio classico con ante in stile shaker, ante bianche, WC monopezzo, pareti grigie, pavimento in legno massello medio, lavabo sottopiano, pavimento marrone, top bianco, mobile bagno incassato e carta da parati
Immagine di un piccolo bagno di servizio classico con ante in stile shaker, ante bianche, WC monopezzo, pareti grigie, pavimento in legno massello medio, lavabo sottopiano, pavimento marrone, top bianco, mobile bagno incassato e carta da parati
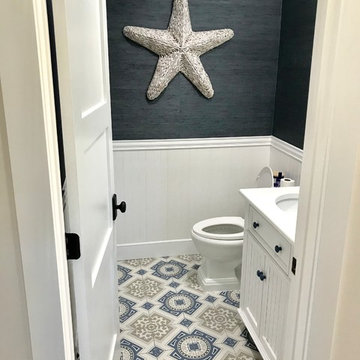
Beach Style Bathroom with light wainscoting and dark grass clothe wallpaper.
Foto di un piccolo bagno di servizio costiero con ante a filo, ante bianche, WC a due pezzi, piastrelle multicolore, piastrelle in ceramica, pareti grigie, pavimento con piastrelle in ceramica, lavabo sottopiano e pavimento multicolore
Foto di un piccolo bagno di servizio costiero con ante a filo, ante bianche, WC a due pezzi, piastrelle multicolore, piastrelle in ceramica, pareti grigie, pavimento con piastrelle in ceramica, lavabo sottopiano e pavimento multicolore
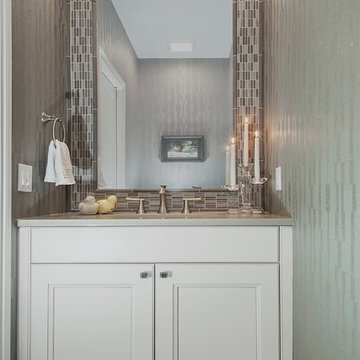
MHB Photo-Graf
Foto di un piccolo bagno di servizio tradizionale con lavabo sottopiano, ante con riquadro incassato, top in superficie solida, pavimento in legno massello medio, ante bianche, piastrelle grigie e pareti grigie
Foto di un piccolo bagno di servizio tradizionale con lavabo sottopiano, ante con riquadro incassato, top in superficie solida, pavimento in legno massello medio, ante bianche, piastrelle grigie e pareti grigie
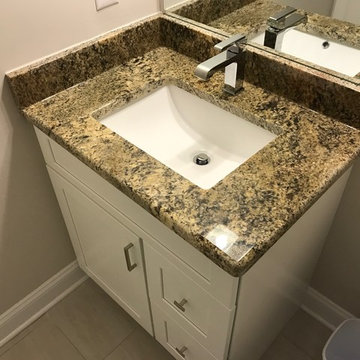
Immagine di un piccolo bagno di servizio minimal con ante in stile shaker, ante bianche, WC a due pezzi, pareti grigie, pavimento con piastrelle in ceramica, lavabo sottopiano e top in granito
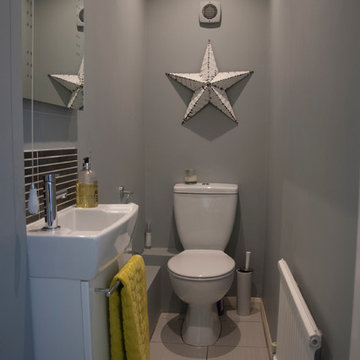
Small cloakroom- Basic refurbishment gives a dramatic new look to this small cloakroom.
Immagine di un piccolo bagno di servizio contemporaneo con lavabo sospeso, ante bianche, WC monopezzo, pareti grigie, pavimento con piastrelle in ceramica e piastrelle beige
Immagine di un piccolo bagno di servizio contemporaneo con lavabo sospeso, ante bianche, WC monopezzo, pareti grigie, pavimento con piastrelle in ceramica e piastrelle beige

Small powder room with a unique tile pattern on the wall.
Esempio di un piccolo bagno di servizio design con ante lisce, ante bianche, WC a due pezzi, piastrelle grigie, piastrelle in gres porcellanato, pareti grigie, pavimento con piastrelle in ceramica, lavabo integrato, top in superficie solida, pavimento grigio, top bianco e mobile bagno sospeso
Esempio di un piccolo bagno di servizio design con ante lisce, ante bianche, WC a due pezzi, piastrelle grigie, piastrelle in gres porcellanato, pareti grigie, pavimento con piastrelle in ceramica, lavabo integrato, top in superficie solida, pavimento grigio, top bianco e mobile bagno sospeso
Bagni di Servizio con ante bianche e pareti grigie - Foto e idee per arredare
2