Bagni di Servizio con ante bianche e pareti grigie - Foto e idee per arredare
Filtra anche per:
Budget
Ordina per:Popolari oggi
1 - 20 di 1.291 foto
1 di 3

A family friendly powder room renovation in a lake front home with a farmhouse vibe and easy to maintain finishes.
Esempio di un piccolo bagno di servizio country con ante bianche, mobile bagno freestanding, pareti grigie, pavimento con piastrelle in ceramica, pareti in perlinato e lavabo a colonna
Esempio di un piccolo bagno di servizio country con ante bianche, mobile bagno freestanding, pareti grigie, pavimento con piastrelle in ceramica, pareti in perlinato e lavabo a colonna

Ispirazione per un piccolo bagno di servizio contemporaneo con consolle stile comò, ante bianche, piastrelle grigie, pareti grigie, lavabo a bacinella, pavimento grigio, top grigio e mobile bagno incassato

The powder room features a beautiful geometric wallpaper, three floating shelves, a tall mirror to accommodate, a brass wall mounted faucet, and a stunning corner pendant.

We always say that a powder room is the “gift” you give to the guests in your home; a special detail here and there, a touch of color added, and the space becomes a delight! This custom beauty, completed in January 2020, was carefully crafted through many construction drawings and meetings.
We intentionally created a shallower depth along both sides of the sink area in order to accommodate the location of the door openings. (The right side of the image leads to the foyer, while the left leads to a closet water closet room.) We even had the casing/trim applied after the countertop was installed in order to bring the marble in one piece! Setting the height of the wall faucet and wall outlet for the exposed P-Trap meant careful calculation and precise templating along the way, with plenty of interior construction drawings. But for such detail, it was well worth it.
From the book-matched miter on our black and white marble, to the wall mounted faucet in matte black, each design element is chosen to play off of the stacked metallic wall tile and scones. Our homeowners were thrilled with the results, and we think their guests are too!

We completely renovated this Haverford home between Memorial Day and Labor Day! We maintained the traditional feel of this colonial home with Early-American heart pine floors and bead board on the walls of various rooms. But we also added features of modern living. The open concept kitchen has warm blue cabinetry, an eating area with a built-in bench with storage, and an especially convenient area for pet supplies and eating! Subtle and sophisticated, the bathrooms are awash in gray and white Carrara marble. We custom made built-in shelves, storage and a closet throughout the home. Crafting the millwork on the staircase walls, post and railing was our favorite part of the project.
Rudloff Custom Builders has won Best of Houzz for Customer Service in 2014, 2015 2016, 2017, 2019, and 2020. We also were voted Best of Design in 2016, 2017, 2018, 2019 and 2020, which only 2% of professionals receive. Rudloff Custom Builders has been featured on Houzz in their Kitchen of the Week, What to Know About Using Reclaimed Wood in the Kitchen as well as included in their Bathroom WorkBook article. We are a full service, certified remodeling company that covers all of the Philadelphia suburban area. This business, like most others, developed from a friendship of young entrepreneurs who wanted to make a difference in their clients’ lives, one household at a time. This relationship between partners is much more than a friendship. Edward and Stephen Rudloff are brothers who have renovated and built custom homes together paying close attention to detail. They are carpenters by trade and understand concept and execution. Rudloff Custom Builders will provide services for you with the highest level of professionalism, quality, detail, punctuality and craftsmanship, every step of the way along our journey together.
Specializing in residential construction allows us to connect with our clients early in the design phase to ensure that every detail is captured as you imagined. One stop shopping is essentially what you will receive with Rudloff Custom Builders from design of your project to the construction of your dreams, executed by on-site project managers and skilled craftsmen. Our concept: envision our client’s ideas and make them a reality. Our mission: CREATING LIFETIME RELATIONSHIPS BUILT ON TRUST AND INTEGRITY.
Photo Credit: Jon Friedrich
Interior Design Credit: Larina Kase, of Wayne, PA

Transitional moody powder room incorporating classic pieces to achieve an elegant and timeless design.
Idee per un piccolo bagno di servizio classico con ante in stile shaker, ante bianche, WC a due pezzi, pareti grigie, pavimento con piastrelle in ceramica, lavabo sottopiano, top in quarzite, pavimento bianco, top grigio e mobile bagno freestanding
Idee per un piccolo bagno di servizio classico con ante in stile shaker, ante bianche, WC a due pezzi, pareti grigie, pavimento con piastrelle in ceramica, lavabo sottopiano, top in quarzite, pavimento bianco, top grigio e mobile bagno freestanding

Custom built by DCAM HOMES, one of Oakville’s most reputable builders. South of Lakeshore and steps to the lake, this newly built modern custom home features over 3,200 square feet of stylish living space in a prime location!
This stunning home provides large principal rooms that flow seamlessly from one another. The open concept design features soaring 24-foot ceilings with floor to ceiling windows flooding the space with natural light. A home office is located off the entrance foyer creating a private oasis away from the main living area. The double storey ceiling in the family room automatically draws your eyes towards the open riser wood staircase, an architectural delight. This space also features an extra wide, 74” fireplace for everyone to enjoy.
The thoughtfully designed chef’s kitchen was imported from Italy. An oversized island is the center focus of this room. Other highlights include top of the line built-in Miele appliances and gorgeous two-toned touch latch custom cabinetry.
With everyday convenience in mind - the mudroom, with access from the garage, is the perfect place for your family to “drop everything”. This space has built-in cabinets galore – providing endless storage.
Upstairs the master bedroom features a modern layout with open concept spa-like master ensuite features shower with body jets and steam shower stand-alone tub and stunning master vanity. This master suite also features beautiful corner windows and custom built-in wardrobes. The second and third bedroom also feature custom wardrobes and share a convenient jack-and-jill bathroom. Laundry is also found on this level.
Beautiful outdoor areas expand your living space – surrounded by mature trees and a private fence, this will be the perfect end of day retreat!
This home was designed with both style and function in mind to create both a warm and inviting living space.

Immagine di un piccolo bagno di servizio minimal con lavabo a colonna, ante bianche, WC sospeso, piastrelle grigie, pareti grigie, pavimento in gres porcellanato e pavimento grigio

This pretty powder bath is part of a whole house design and renovation by Haven Design and Construction. The herringbone marble flooring provides a subtle pattern that reflects the gray and white color scheme of this elegant powder bath. A soft gray wallpaper with beaded octagon geometric design provides sophistication to the tiny jewelbox powder room, while the gold and glass chandelier adds drama. The furniture detailing of the custom vanity cabinet adds further detail. This powder bath is sure to impress guests.
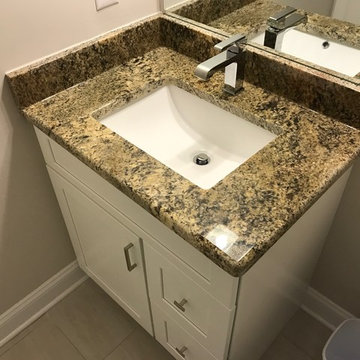
Immagine di un piccolo bagno di servizio minimal con ante in stile shaker, ante bianche, WC a due pezzi, pareti grigie, pavimento con piastrelle in ceramica, lavabo sottopiano e top in granito
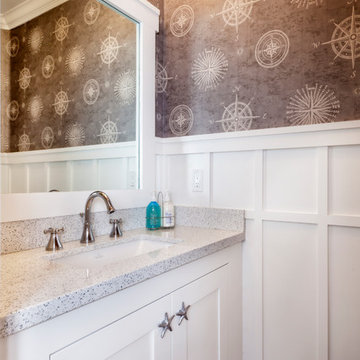
Cherie Cordellos Photography
Immagine di un piccolo bagno di servizio costiero con ante in stile shaker, ante bianche, lavabo sottopiano, top in quarzo composito, pareti grigie, pavimento in legno massello medio e pavimento marrone
Immagine di un piccolo bagno di servizio costiero con ante in stile shaker, ante bianche, lavabo sottopiano, top in quarzo composito, pareti grigie, pavimento in legno massello medio e pavimento marrone

Ken Vaughan - Vaughan Creative Media
Immagine di un piccolo bagno di servizio country con lavabo sottopiano, ante bianche, top in marmo, WC a due pezzi, pareti grigie, pavimento in marmo, ante con riquadro incassato, pavimento grigio, top bianco e piastrelle bianche
Immagine di un piccolo bagno di servizio country con lavabo sottopiano, ante bianche, top in marmo, WC a due pezzi, pareti grigie, pavimento in marmo, ante con riquadro incassato, pavimento grigio, top bianco e piastrelle bianche
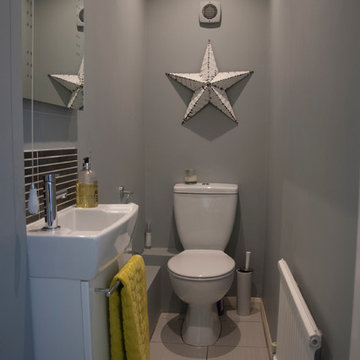
Small cloakroom- Basic refurbishment gives a dramatic new look to this small cloakroom.
Immagine di un piccolo bagno di servizio contemporaneo con lavabo sospeso, ante bianche, WC monopezzo, pareti grigie, pavimento con piastrelle in ceramica e piastrelle beige
Immagine di un piccolo bagno di servizio contemporaneo con lavabo sospeso, ante bianche, WC monopezzo, pareti grigie, pavimento con piastrelle in ceramica e piastrelle beige

Small powder room with a unique tile pattern on the wall.
Esempio di un piccolo bagno di servizio design con ante lisce, ante bianche, WC a due pezzi, piastrelle grigie, piastrelle in gres porcellanato, pareti grigie, pavimento con piastrelle in ceramica, lavabo integrato, top in superficie solida, pavimento grigio, top bianco e mobile bagno sospeso
Esempio di un piccolo bagno di servizio design con ante lisce, ante bianche, WC a due pezzi, piastrelle grigie, piastrelle in gres porcellanato, pareti grigie, pavimento con piastrelle in ceramica, lavabo integrato, top in superficie solida, pavimento grigio, top bianco e mobile bagno sospeso
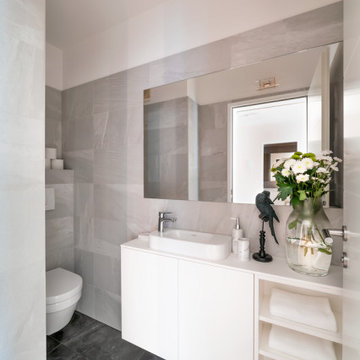
Interior Design and Styling: Anastasia Reicher
Photo: Oksana Guzenko
Immagine di un piccolo bagno di servizio minimal con ante lisce, ante bianche, WC sospeso, piastrelle grigie, piastrelle in pietra, pareti grigie, pavimento in cementine, lavabo a bacinella, pavimento nero, top bianco e mobile bagno incassato
Immagine di un piccolo bagno di servizio minimal con ante lisce, ante bianche, WC sospeso, piastrelle grigie, piastrelle in pietra, pareti grigie, pavimento in cementine, lavabo a bacinella, pavimento nero, top bianco e mobile bagno incassato

Behind a full-height, and trim-less door is this little Powder Room. The porcelain vanity has an integrated sink and end niche for storage. A full height mirror, lustrous wallpaper, and an offset sconce are a few of the unexpected elements in this tiny space.

The small antique chandelier was the inspiration for this powder room, while the acrylic in the wall sconce and mirror add a touch of updated transitional style. The metallic grey wallpaper contrasts beautifully with the white vanity cabinet. The quartz counter top has subtle grey veining with a shaped backsplash and ogee edge and offers a nice backdrop for the polished nickel faucet. Brass on the mirror and sconce tie in nicely with the chinoiserie corner shelf, while framed fern art fill the need for just one piece of art. The powder room offers a space of elegance, if only for a moment!
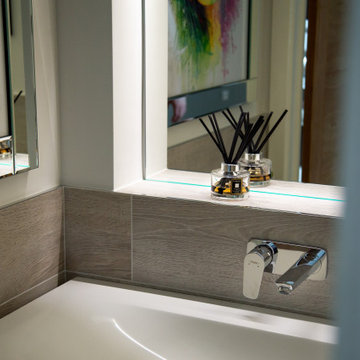
Immagine di un piccolo bagno di servizio contemporaneo con ante di vetro, ante bianche, WC sospeso, piastrelle grigie, piastrelle in gres porcellanato, pareti grigie, pavimento in gres porcellanato, lavabo sospeso e pavimento grigio

Ispirazione per un piccolo bagno di servizio moderno con ante lisce, ante bianche, WC monopezzo, piastrelle grigie, piastrelle in gres porcellanato, pareti grigie, pavimento in gres porcellanato, lavabo a bacinella, top in quarzo composito e pavimento grigio
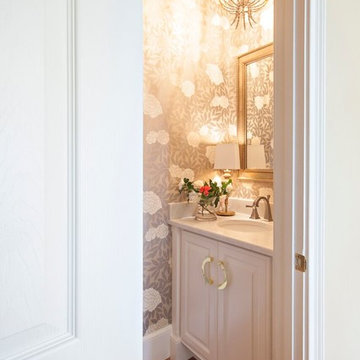
Jennifer at Timeless Memories
Idee per un bagno di servizio tradizionale di medie dimensioni con ante con bugna sagomata, ante bianche, pareti grigie, pavimento in legno massello medio, lavabo sottopiano, top in quarzo composito, pavimento marrone e top bianco
Idee per un bagno di servizio tradizionale di medie dimensioni con ante con bugna sagomata, ante bianche, pareti grigie, pavimento in legno massello medio, lavabo sottopiano, top in quarzo composito, pavimento marrone e top bianco
Bagni di Servizio con ante bianche e pareti grigie - Foto e idee per arredare
1