Bagni di Servizio classici piccoli - Foto e idee per arredare
Filtra anche per:
Budget
Ordina per:Popolari oggi
21 - 40 di 6.245 foto
1 di 3

Another angle.
Immagine di un piccolo bagno di servizio tradizionale con ante marroni, piastrelle bianche, piastrelle in ceramica, pareti blu, top in marmo e top bianco
Immagine di un piccolo bagno di servizio tradizionale con ante marroni, piastrelle bianche, piastrelle in ceramica, pareti blu, top in marmo e top bianco

Transitional moody powder room incorporating classic pieces to achieve an elegant and timeless design.
Idee per un piccolo bagno di servizio classico con ante in stile shaker, ante bianche, WC a due pezzi, pareti grigie, pavimento con piastrelle in ceramica, lavabo sottopiano, top in quarzite, pavimento bianco, top grigio e mobile bagno freestanding
Idee per un piccolo bagno di servizio classico con ante in stile shaker, ante bianche, WC a due pezzi, pareti grigie, pavimento con piastrelle in ceramica, lavabo sottopiano, top in quarzite, pavimento bianco, top grigio e mobile bagno freestanding

Esempio di un piccolo bagno di servizio chic con consolle stile comò, ante blu, WC monopezzo, piastrelle bianche, piastrelle in gres porcellanato, pareti multicolore, pavimento in gres porcellanato, lavabo sottopiano, top in quarzo composito, pavimento grigio, top bianco, mobile bagno freestanding e carta da parati
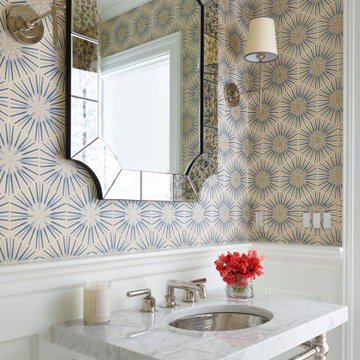
Powder Room, Chestnut Hill, MA
Idee per un piccolo bagno di servizio chic con lavabo sottopiano, top bianco, piastrelle multicolore e pareti multicolore
Idee per un piccolo bagno di servizio chic con lavabo sottopiano, top bianco, piastrelle multicolore e pareti multicolore

Small powder bath under a stairway. Original space was dated with heavy dark mediterranean colors and finishes. Existing wood floors remained, but vibrant, bold wallpaper used on all walls, transitional marble vanity replaced existing sink, and new wall sconces and mirrors added to give the space an update, vibrant vibe that resonated with the remainder of the house which is an old Florida style that is updated and fun.
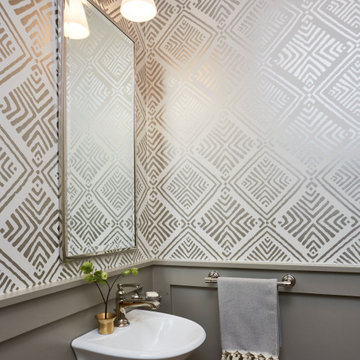
Immagine di un piccolo bagno di servizio tradizionale con pareti verdi e lavabo a colonna

This pretty powder bath is part of a whole house design and renovation by Haven Design and Construction. The herringbone marble flooring provides a subtle pattern that reflects the gray and white color scheme of this elegant powder bath. A soft gray wallpaper with beaded octagon geometric design provides sophistication to the tiny jewelbox powder room, while the gold and glass chandelier adds drama. The furniture detailing of the custom vanity cabinet adds further detail. This powder bath is sure to impress guests.

Phil Goldman Photography
Foto di un piccolo bagno di servizio tradizionale con ante in stile shaker, ante blu, pareti blu, pavimento in legno massello medio, lavabo sottopiano, top in quarzo composito, pavimento marrone e top bianco
Foto di un piccolo bagno di servizio tradizionale con ante in stile shaker, ante blu, pareti blu, pavimento in legno massello medio, lavabo sottopiano, top in quarzo composito, pavimento marrone e top bianco
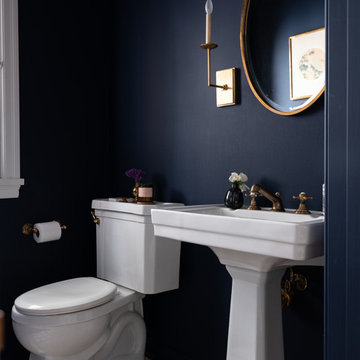
Renovation of 1920's historic home in the heart of Hancock Park. Architectural remodel to re-configured the downstairs floor plan, allowing for an expanded kitchen and family room. Bespoke english style kitchen and bathrooms preserve the charm of this historic gem.

photo by Read Mckendree
Immagine di un piccolo bagno di servizio classico con WC a due pezzi, pareti multicolore e lavabo sospeso
Immagine di un piccolo bagno di servizio classico con WC a due pezzi, pareti multicolore e lavabo sospeso

This house was built in 1994 and our clients have been there since day one. They wanted a complete refresh in their kitchen and living areas and a few other changes here and there; now that the kids were all off to college! They wanted to replace some things, redesign some things and just repaint others. They didn’t like the heavy textured walls, so those were sanded down, re-textured and painted throughout all of the remodeled areas.
The kitchen change was the most dramatic by painting the original cabinets a beautiful bluish-gray color; which is Benjamin Moore Gentleman’s Gray. The ends and cook side of the island are painted SW Reflection but on the front is a gorgeous Merola “Arte’ white accent tile. Two Island Pendant Lights ‘Aideen 8-light Geometric Pendant’ in a bronze gold finish hung above the island. White Carrara Quartz countertops were installed below the Viviano Marmo Dolomite Arabesque Honed Marble Mosaic tile backsplash. Our clients wanted to be able to watch TV from the kitchen as well as from the family room but since the door to the powder bath was on the wall of breakfast area (no to mention opening up into the room), it took up good wall space. Our designers rearranged the powder bath, moving the door into the laundry room and closing off the laundry room with a pocket door, so they can now hang their TV/artwork on the wall facing the kitchen, as well as another one in the family room!
We squared off the arch in the doorway between the kitchen and bar/pantry area, giving them a more updated look. The bar was also painted the same blue as the kitchen but a cool Moondrop Water Jet Cut Glass Mosaic tile was installed on the backsplash, which added a beautiful accent! All kitchen cabinet hardware is ‘Amerock’ in a champagne finish.
In the family room, we redesigned the cabinets to the right of the fireplace to match the other side. The homeowners had invested in two new TV’s that would hang on the wall and display artwork when not in use, so the TV cabinet wasn’t needed. The cabinets were painted a crisp white which made all of their decor really stand out. The fireplace in the family room was originally red brick with a hearth for seating. The brick was removed and the hearth was lowered to the floor and replaced with E-Stone White 12x24” tile and the fireplace surround is tiled with Heirloom Pewter 6x6” tile.
The formal living room used to be closed off on one side of the fireplace, which was a desk area in the kitchen. The homeowners felt that it was an eye sore and it was unnecessary, so we removed that wall, opening up both sides of the fireplace into the formal living room. Pietra Tiles Aria Crystals Beach Sand tiles were installed on the kitchen side of the fireplace and the hearth was leveled with the floor and tiled with E-Stone White 12x24” tile.
The laundry room was redesigned, adding the powder bath door but also creating more storage space. Waypoint flat front maple cabinets in painted linen were installed above the appliances, with Top Knobs “Hopewell” polished chrome pulls. Elements Carrara Quartz countertops were installed above the appliances, creating that added space. 3x6” white ceramic subway tile was used as the backsplash, creating a clean and crisp laundry room! The same tile on the hearths of both fireplaces (E-Stone White 12x24”) was installed on the floor.
The powder bath was painted and 12x36” Ash Fiber Ceramic tile was installed vertically on the wall behind the sink. All hardware was updated with the Signature Hardware “Ultra”Collection and Shades of Light “Sleekly Modern” new vanity lights were installed.
All new wood flooring was installed throughout all of the remodeled rooms making all of the rooms seamlessly flow into each other. The homeowners love their updated home!
Design/Remodel by Hatfield Builders & Remodelers | Photography by Versatile Imaging
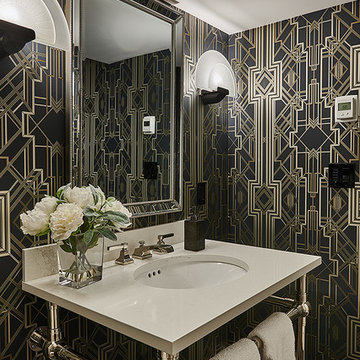
Joshua Lawrence Studios
Esempio di un piccolo bagno di servizio classico con pareti multicolore, lavabo a consolle e pavimento marrone
Esempio di un piccolo bagno di servizio classico con pareti multicolore, lavabo a consolle e pavimento marrone
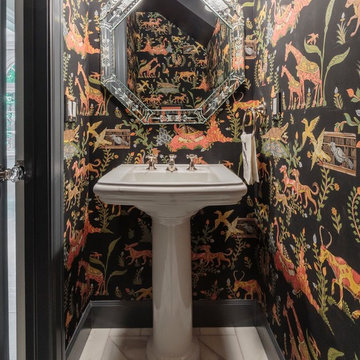
Drama queen. Wall covering is Cowtan and Tout Calliope. Marble floors, venetian mirror, and Waterworks hardware up the ante. Design by Courtney B. Smith.
Photo credit: David Duncan Livingston.

This 1966 contemporary home was completely renovated into a beautiful, functional home with an up-to-date floor plan more fitting for the way families live today. Removing all of the existing kitchen walls created the open concept floor plan. Adding an addition to the back of the house extended the family room. The first floor was also reconfigured to add a mudroom/laundry room and the first floor powder room was transformed into a full bath. A true master suite with spa inspired bath and walk-in closet was made possible by reconfiguring the existing space and adding an addition to the front of the house.
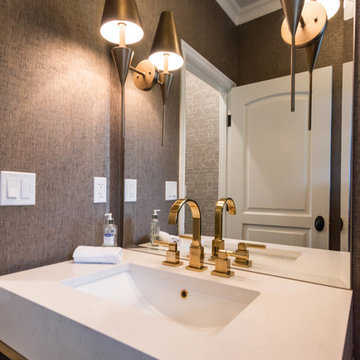
Mel Carll
Esempio di un piccolo bagno di servizio classico con nessun'anta, WC monopezzo, pareti marroni, pavimento in ardesia, lavabo sospeso, top in superficie solida, pavimento grigio e top bianco
Esempio di un piccolo bagno di servizio classico con nessun'anta, WC monopezzo, pareti marroni, pavimento in ardesia, lavabo sospeso, top in superficie solida, pavimento grigio e top bianco

Idee per un piccolo bagno di servizio chic con pareti blu, lavabo a consolle e pavimento marrone

Conroy Tanzer
Ispirazione per un piccolo bagno di servizio chic con pareti verdi, pavimento in cementine, lavabo sospeso e pavimento bianco
Ispirazione per un piccolo bagno di servizio chic con pareti verdi, pavimento in cementine, lavabo sospeso e pavimento bianco
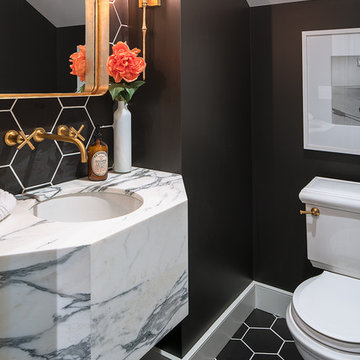
Johnathan Mitchell Photography
Idee per un piccolo bagno di servizio tradizionale con WC a due pezzi, piastrelle nere, piastrelle in gres porcellanato, pareti nere, pavimento in gres porcellanato, lavabo sottopiano, top in marmo e pavimento nero
Idee per un piccolo bagno di servizio tradizionale con WC a due pezzi, piastrelle nere, piastrelle in gres porcellanato, pareti nere, pavimento in gres porcellanato, lavabo sottopiano, top in marmo e pavimento nero
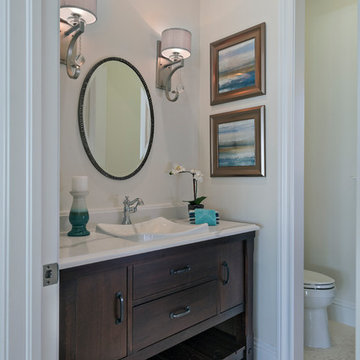
Esempio di un piccolo bagno di servizio tradizionale con consolle stile comò, ante in legno bruno, pareti beige, lavabo da incasso e top bianco

Photography: Julia Lynn
Immagine di un piccolo bagno di servizio tradizionale con pareti grigie, parquet scuro, lavabo a bacinella, pavimento marrone, piastrelle multicolore, piastrelle a mosaico, top in quarzo composito e top bianco
Immagine di un piccolo bagno di servizio tradizionale con pareti grigie, parquet scuro, lavabo a bacinella, pavimento marrone, piastrelle multicolore, piastrelle a mosaico, top in quarzo composito e top bianco
Bagni di Servizio classici piccoli - Foto e idee per arredare
2