Bagni di Servizio classici - Foto e idee per arredare
Filtra anche per:
Budget
Ordina per:Popolari oggi
141 - 160 di 9.616 foto
1 di 3

Our clients had just recently closed on their new house in Stapleton and were excited to transform it into their perfect forever home. They wanted to remodel the entire first floor to create a more open floor plan and develop a smoother flow through the house that better fit the needs of their family. The original layout consisted of several small rooms that just weren’t very functional, so we decided to remove the walls that were breaking up the space and restructure the first floor to create a wonderfully open feel.
After removing the existing walls, we rearranged their spaces to give them an office at the front of the house, a large living room, and a large dining room that connects seamlessly with the kitchen. We also wanted to center the foyer in the home and allow more light to travel through the first floor, so we replaced their existing doors with beautiful custom sliding doors to the back yard and a gorgeous walnut door with side lights to greet guests at the front of their home.
Living Room
Our clients wanted a living room that could accommodate an inviting sectional, a baby grand piano, and plenty of space for family game nights. So, we transformed what had been a small office and sitting room into a large open living room with custom wood columns. We wanted to avoid making the home feel too vast and monumental, so we designed custom beams and columns to define spaces and to make the house feel like a home. Aesthetically we wanted their home to be soft and inviting, so we utilized a neutral color palette with occasional accents of muted blues and greens.
Dining Room
Our clients were also looking for a large dining room that was open to the rest of the home and perfect for big family gatherings. So, we removed what had been a small family room and eat-in dining area to create a spacious dining room with a fireplace and bar. We added custom cabinetry to the bar area with open shelving for displaying and designed a custom surround for their fireplace that ties in with the wood work we designed for their living room. We brought in the tones and materiality from the kitchen to unite the spaces and added a mixed metal light fixture to bring the space together
Kitchen
We wanted the kitchen to be a real show stopper and carry through the calm muted tones we were utilizing throughout their home. We reoriented the kitchen to allow for a big beautiful custom island and to give us the opportunity for a focal wall with cooktop and range hood. Their custom island was perfectly complimented with a dramatic quartz counter top and oversized pendants making it the real center of their home. Since they enter the kitchen first when coming from their detached garage, we included a small mud-room area right by the back door to catch everyone’s coats and shoes as they come in. We also created a new walk-in pantry with plenty of open storage and a fun chalkboard door for writing notes, recipes, and grocery lists.
Office
We transformed the original dining room into a handsome office at the front of the house. We designed custom walnut built-ins to house all of their books, and added glass french doors to give them a bit of privacy without making the space too closed off. We painted the room a deep muted blue to create a glimpse of rich color through the french doors
Powder Room
The powder room is a wonderful play on textures. We used a neutral palette with contrasting tones to create dramatic moments in this little space with accents of brushed gold.
Master Bathroom
The existing master bathroom had an awkward layout and outdated finishes, so we redesigned the space to create a clean layout with a dream worthy shower. We continued to use neutral tones that tie in with the rest of the home, but had fun playing with tile textures and patterns to create an eye-catching vanity. The wood-look tile planks along the floor provide a soft backdrop for their new free-standing bathtub and contrast beautifully with the deep ash finish on the cabinetry.
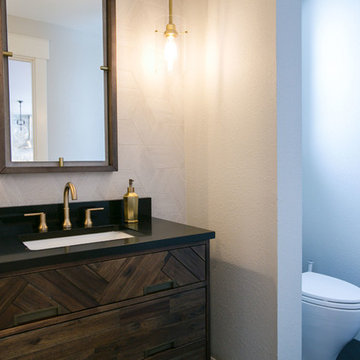
Our clients had just recently closed on their new house in Stapleton and were excited to transform it into their perfect forever home. They wanted to remodel the entire first floor to create a more open floor plan and develop a smoother flow through the house that better fit the needs of their family. The original layout consisted of several small rooms that just weren’t very functional, so we decided to remove the walls that were breaking up the space and restructure the first floor to create a wonderfully open feel.
After removing the existing walls, we rearranged their spaces to give them an office at the front of the house, a large living room, and a large dining room that connects seamlessly with the kitchen. We also wanted to center the foyer in the home and allow more light to travel through the first floor, so we replaced their existing doors with beautiful custom sliding doors to the back yard and a gorgeous walnut door with side lights to greet guests at the front of their home.
Living Room
Our clients wanted a living room that could accommodate an inviting sectional, a baby grand piano, and plenty of space for family game nights. So, we transformed what had been a small office and sitting room into a large open living room with custom wood columns. We wanted to avoid making the home feel too vast and monumental, so we designed custom beams and columns to define spaces and to make the house feel like a home. Aesthetically we wanted their home to be soft and inviting, so we utilized a neutral color palette with occasional accents of muted blues and greens.
Dining Room
Our clients were also looking for a large dining room that was open to the rest of the home and perfect for big family gatherings. So, we removed what had been a small family room and eat-in dining area to create a spacious dining room with a fireplace and bar. We added custom cabinetry to the bar area with open shelving for displaying and designed a custom surround for their fireplace that ties in with the wood work we designed for their living room. We brought in the tones and materiality from the kitchen to unite the spaces and added a mixed metal light fixture to bring the space together
Kitchen
We wanted the kitchen to be a real show stopper and carry through the calm muted tones we were utilizing throughout their home. We reoriented the kitchen to allow for a big beautiful custom island and to give us the opportunity for a focal wall with cooktop and range hood. Their custom island was perfectly complimented with a dramatic quartz counter top and oversized pendants making it the real center of their home. Since they enter the kitchen first when coming from their detached garage, we included a small mud-room area right by the back door to catch everyone’s coats and shoes as they come in. We also created a new walk-in pantry with plenty of open storage and a fun chalkboard door for writing notes, recipes, and grocery lists.
Office
We transformed the original dining room into a handsome office at the front of the house. We designed custom walnut built-ins to house all of their books, and added glass french doors to give them a bit of privacy without making the space too closed off. We painted the room a deep muted blue to create a glimpse of rich color through the french doors
Powder Room
The powder room is a wonderful play on textures. We used a neutral palette with contrasting tones to create dramatic moments in this little space with accents of brushed gold.
Master Bathroom
The existing master bathroom had an awkward layout and outdated finishes, so we redesigned the space to create a clean layout with a dream worthy shower. We continued to use neutral tones that tie in with the rest of the home, but had fun playing with tile textures and patterns to create an eye-catching vanity. The wood-look tile planks along the floor provide a soft backdrop for their new free-standing bathtub and contrast beautifully with the deep ash finish on the cabinetry.

Jon Hohman
Immagine di un grande bagno di servizio chic con ante con bugna sagomata, ante bianche, WC monopezzo, pareti blu, pavimento in gres porcellanato, lavabo sottopiano, top in quarzo composito, pavimento bianco e top bianco
Immagine di un grande bagno di servizio chic con ante con bugna sagomata, ante bianche, WC monopezzo, pareti blu, pavimento in gres porcellanato, lavabo sottopiano, top in quarzo composito, pavimento bianco e top bianco

Spacecrafting Photography
Ispirazione per un bagno di servizio tradizionale con consolle stile comò, ante nere, pareti grigie, pavimento in legno massello medio, lavabo sottopiano, pavimento marrone, mobile bagno freestanding e carta da parati
Ispirazione per un bagno di servizio tradizionale con consolle stile comò, ante nere, pareti grigie, pavimento in legno massello medio, lavabo sottopiano, pavimento marrone, mobile bagno freestanding e carta da parati
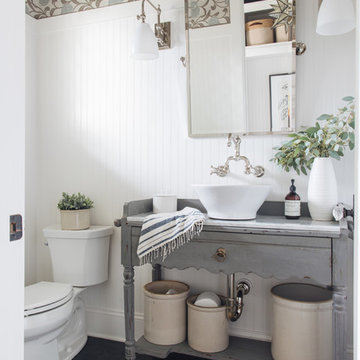
Immagine di un bagno di servizio tradizionale con consolle stile comò, ante grigie, WC a due pezzi, pareti multicolore, lavabo a bacinella, pavimento nero e top bianco

Bradley Quinn
Idee per un bagno di servizio chic di medie dimensioni con ante in stile shaker, ante bianche, WC a due pezzi, pareti bianche, lavabo sottopiano, pavimento nero e top bianco
Idee per un bagno di servizio chic di medie dimensioni con ante in stile shaker, ante bianche, WC a due pezzi, pareti bianche, lavabo sottopiano, pavimento nero e top bianco

Provoke Studios
Ispirazione per un piccolo bagno di servizio tradizionale con ante blu, pareti multicolore, lavabo sottopiano, pavimento bianco, top bianco, ante a filo, WC monopezzo, pavimento con piastrelle in ceramica e top in quarzo composito
Ispirazione per un piccolo bagno di servizio tradizionale con ante blu, pareti multicolore, lavabo sottopiano, pavimento bianco, top bianco, ante a filo, WC monopezzo, pavimento con piastrelle in ceramica e top in quarzo composito
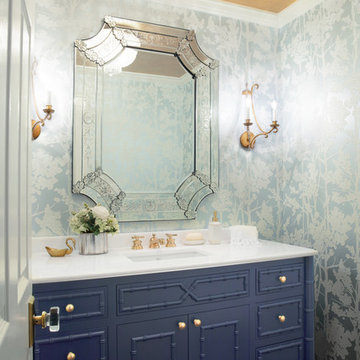
Capped with white marble countertops, a rich blue vanity with faux bamboo detailing is the centerpiece of this bejeweled powder room. Gold detailing abounds from the hand painted ceiling to the gleaming faucet and cabinet hardware. Continuing the gold theme, a pair of antiqued brass sconces flank an elegant Venetian mirror. A glass beaded light fixture sparkles from above, illuminating the shimmering metallics of the aqua tree patterned wallpaper while a rug in shades of deep teal covers the walnut stained floor.
Carter Tippins Photography

360-Vip Photography - Dean Riedel
Schrader & Co - Remodeler
Immagine di un piccolo bagno di servizio tradizionale con ante lisce, ante in legno scuro, pareti rosa, pavimento in ardesia, lavabo a bacinella, top in legno, pavimento nero e top marrone
Immagine di un piccolo bagno di servizio tradizionale con ante lisce, ante in legno scuro, pareti rosa, pavimento in ardesia, lavabo a bacinella, top in legno, pavimento nero e top marrone
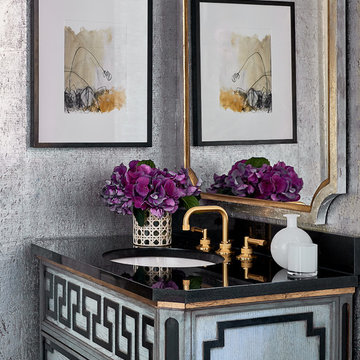
Foto di un bagno di servizio tradizionale con consolle stile comò, pareti grigie, ante grigie, lavabo sottopiano e top nero

Jeff Beck Photography
Ispirazione per un piccolo bagno di servizio classico con ante in stile shaker, ante bianche, WC a due pezzi, pavimento con piastrelle in ceramica, lavabo da incasso, top in granito, pavimento bianco, top bianco, piastrelle bianche, piastrelle di marmo e pareti blu
Ispirazione per un piccolo bagno di servizio classico con ante in stile shaker, ante bianche, WC a due pezzi, pavimento con piastrelle in ceramica, lavabo da incasso, top in granito, pavimento bianco, top bianco, piastrelle bianche, piastrelle di marmo e pareti blu

This beautiful transitional powder room with wainscot paneling and wallpaper was transformed from a 1990's raspberry pink and ornate room. The space now breathes and feels so much larger. The vanity was a custom piece using an old chest of drawers. We removed the feet and added the custom metal base. The original hardware was then painted to match the base.

The best of the past and present meet in this distinguished design. Custom craftsmanship and distinctive detailing give this lakefront residence its vintage flavor while an open and light-filled floor plan clearly mark it as contemporary. With its interesting shingled roof lines, abundant windows with decorative brackets and welcoming porch, the exterior takes in surrounding views while the interior meets and exceeds contemporary expectations of ease and comfort. The main level features almost 3,000 square feet of open living, from the charming entry with multiple window seats and built-in benches to the central 15 by 22-foot kitchen, 22 by 18-foot living room with fireplace and adjacent dining and a relaxing, almost 300-square-foot screened-in porch. Nearby is a private sitting room and a 14 by 15-foot master bedroom with built-ins and a spa-style double-sink bath with a beautiful barrel-vaulted ceiling. The main level also includes a work room and first floor laundry, while the 2,165-square-foot second level includes three bedroom suites, a loft and a separate 966-square-foot guest quarters with private living area, kitchen and bedroom. Rounding out the offerings is the 1,960-square-foot lower level, where you can rest and recuperate in the sauna after a workout in your nearby exercise room. Also featured is a 21 by 18-family room, a 14 by 17-square-foot home theater, and an 11 by 12-foot guest bedroom suite.
Photography: Ashley Avila Photography & Fulview Builder: J. Peterson Homes Interior Design: Vision Interiors by Visbeen

Immagine di un bagno di servizio chic di medie dimensioni con consolle stile comò, ante in legno bruno, WC monopezzo, piastrelle nere, piastrelle in gres porcellanato, pareti bianche, pavimento in cementine, lavabo sottopiano, top piastrellato, pavimento bianco e top bianco
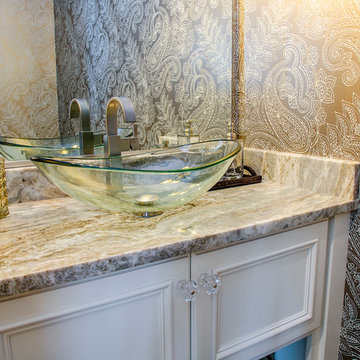
Powder room on the main floor
Foto di un piccolo bagno di servizio chic con consolle stile comò, ante bianche, WC a due pezzi, pareti beige, parquet scuro, lavabo a bacinella, top in granito e pavimento marrone
Foto di un piccolo bagno di servizio chic con consolle stile comò, ante bianche, WC a due pezzi, pareti beige, parquet scuro, lavabo a bacinella, top in granito e pavimento marrone

Ispirazione per un piccolo bagno di servizio tradizionale con ante con riquadro incassato, ante grigie, WC a due pezzi, pareti grigie, pavimento in gres porcellanato, lavabo integrato, top in superficie solida e pavimento grigio
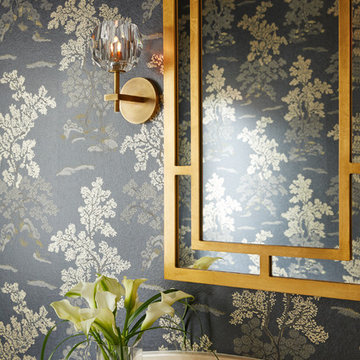
Virginia Macdonald
Ispirazione per un bagno di servizio chic di medie dimensioni con ante in stile shaker, ante nere e top in marmo
Ispirazione per un bagno di servizio chic di medie dimensioni con ante in stile shaker, ante nere e top in marmo
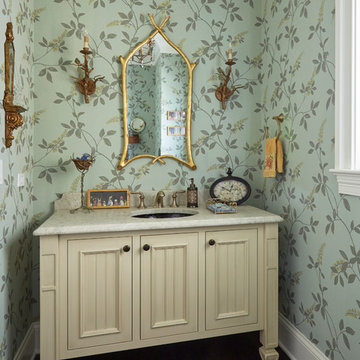
Kaskel Photo
Idee per un bagno di servizio classico con consolle stile comò, ante beige, pareti multicolore, parquet scuro, lavabo sottopiano, pavimento marrone e top beige
Idee per un bagno di servizio classico con consolle stile comò, ante beige, pareti multicolore, parquet scuro, lavabo sottopiano, pavimento marrone e top beige

Ispirazione per un bagno di servizio classico di medie dimensioni con ante con bugna sagomata, ante bianche, piastrelle beige, piastrelle a mosaico, pareti blu, parquet scuro, lavabo a bacinella, top in granito, pavimento marrone e top grigio

Foto di un bagno di servizio tradizionale di medie dimensioni con ante con riquadro incassato, ante nere, WC a due pezzi, pareti nere, pavimento in cementine, lavabo sottopiano, top in marmo, pavimento nero e top bianco
Bagni di Servizio classici - Foto e idee per arredare
8