Bagni di Servizio classici con piastrelle di marmo - Foto e idee per arredare
Filtra anche per:
Budget
Ordina per:Popolari oggi
161 - 180 di 303 foto
1 di 3
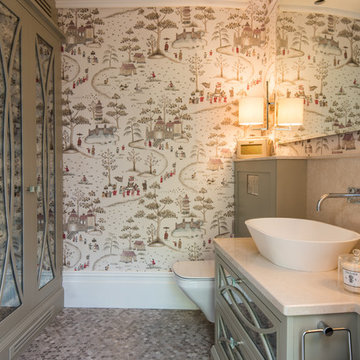
Cloakroom / WC
Idee per un grande bagno di servizio tradizionale con ante di vetro, ante grigie, WC sospeso, piastrelle beige, piastrelle di marmo, pareti multicolore, pavimento con piastrelle a mosaico, lavabo a bacinella, top in marmo, pavimento grigio e top beige
Idee per un grande bagno di servizio tradizionale con ante di vetro, ante grigie, WC sospeso, piastrelle beige, piastrelle di marmo, pareti multicolore, pavimento con piastrelle a mosaico, lavabo a bacinella, top in marmo, pavimento grigio e top beige
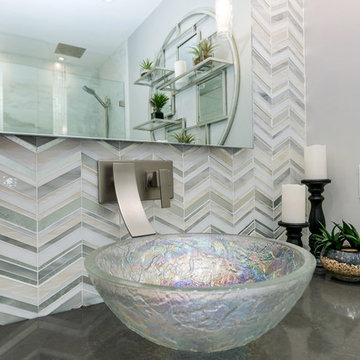
The old wine bar took up to much space and was out dated. A new refreshed look with a bit of bling helps to add a focal point to the room. The wine bar and powder room are adjacent to one another so creating a cohesive, elegant look was needed. The wine bar cabinets are glazed, distressed and antiqued to create an old world feel. This is balanced with iridescent tile so the look doesn't feel to rustic. The powder room is marble using different sizes for interest, and accented with a feature wall of marble mosaic. A mirrored tile is used in the shower to complete the elegant look.
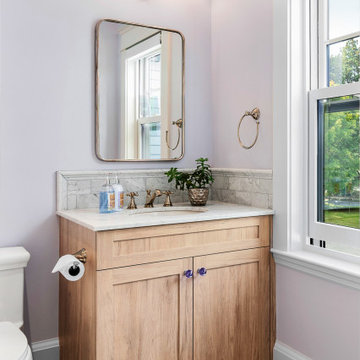
Photo by Kirsten Robertson.
Ispirazione per un bagno di servizio classico di medie dimensioni con ante in stile shaker, WC monopezzo, piastrelle bianche, piastrelle di marmo, pavimento in legno massello medio, lavabo sottopiano, top in quarzo composito, top bianco e mobile bagno incassato
Ispirazione per un bagno di servizio classico di medie dimensioni con ante in stile shaker, WC monopezzo, piastrelle bianche, piastrelle di marmo, pavimento in legno massello medio, lavabo sottopiano, top in quarzo composito, top bianco e mobile bagno incassato
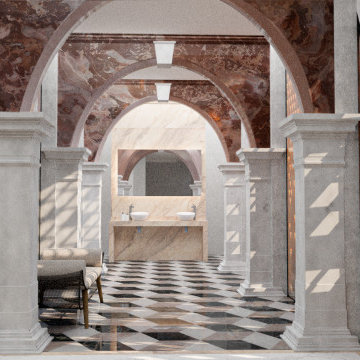
Suelo HALL. Mármol. Geometría.
Ispirazione per un grande bagno di servizio classico con nessun'anta, ante beige, orinatoio, piastrelle nere, piastrelle di marmo, pareti bianche, pavimento in marmo, lavabo a bacinella, top in marmo, pavimento rosa, top beige, mobile bagno incassato e soffitto a volta
Ispirazione per un grande bagno di servizio classico con nessun'anta, ante beige, orinatoio, piastrelle nere, piastrelle di marmo, pareti bianche, pavimento in marmo, lavabo a bacinella, top in marmo, pavimento rosa, top beige, mobile bagno incassato e soffitto a volta
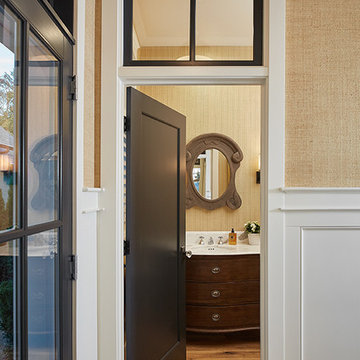
The best of the past and present meet in this distinguished design. Custom craftsmanship and distinctive detailing give this lakefront residence its vintage flavor while an open and light-filled floor plan clearly mark it as contemporary. With its interesting shingled roof lines, abundant windows with decorative brackets and welcoming porch, the exterior takes in surrounding views while the interior meets and exceeds contemporary expectations of ease and comfort. The main level features almost 3,000 square feet of open living, from the charming entry with multiple window seats and built-in benches to the central 15 by 22-foot kitchen, 22 by 18-foot living room with fireplace and adjacent dining and a relaxing, almost 300-square-foot screened-in porch. Nearby is a private sitting room and a 14 by 15-foot master bedroom with built-ins and a spa-style double-sink bath with a beautiful barrel-vaulted ceiling. The main level also includes a work room and first floor laundry, while the 2,165-square-foot second level includes three bedroom suites, a loft and a separate 966-square-foot guest quarters with private living area, kitchen and bedroom. Rounding out the offerings is the 1,960-square-foot lower level, where you can rest and recuperate in the sauna after a workout in your nearby exercise room. Also featured is a 21 by 18-family room, a 14 by 17-square-foot home theater, and an 11 by 12-foot guest bedroom suite.
Photography: Ashley Avila Photography & Fulview Builder: J. Peterson Homes Interior Design: Vision Interiors by Visbeen
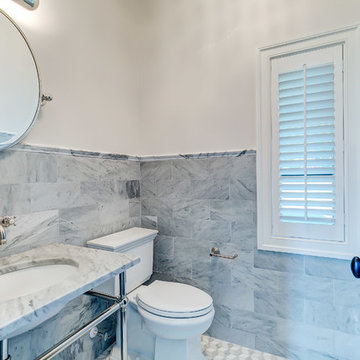
Esempio di un bagno di servizio classico di medie dimensioni con nessun'anta, WC a due pezzi, piastrelle grigie, piastrelle bianche, pareti bianche, pavimento in marmo, lavabo sottopiano, top in marmo e piastrelle di marmo
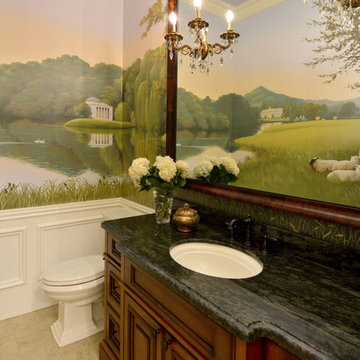
The bathrooms were one of my favorite spaces to design! With all the modern comforts one would want, yet dressed elegantly vintage. With gold hardware, unique lighting, and spa-like walk-in showers and bathtubs, it's truly a luxurious adaptation of grand design in today's contemporary style.
Designed by Michelle Yorke Interiors who also serves Seattle as well as Seattle's Eastside suburbs from Mercer Island all the way through Cle Elum.
For more about Michelle Yorke, click here: https://michelleyorkedesign.com/
To learn more about this project, click here: https://michelleyorkedesign.com/grand-ridge/
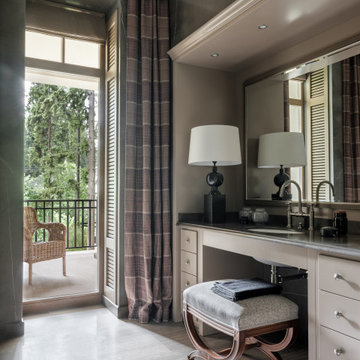
Foto di un bagno di servizio tradizionale di medie dimensioni con ante beige, piastrelle di marmo, pavimento in marmo, lavabo sottopiano, top in marmo, pavimento beige, top grigio e mobile bagno incassato

The best of the past and present meet in this distinguished design. Custom craftsmanship and distinctive detailing give this lakefront residence its vintage flavor while an open and light-filled floor plan clearly mark it as contemporary. With its interesting shingled roof lines, abundant windows with decorative brackets and welcoming porch, the exterior takes in surrounding views while the interior meets and exceeds contemporary expectations of ease and comfort. The main level features almost 3,000 square feet of open living, from the charming entry with multiple window seats and built-in benches to the central 15 by 22-foot kitchen, 22 by 18-foot living room with fireplace and adjacent dining and a relaxing, almost 300-square-foot screened-in porch. Nearby is a private sitting room and a 14 by 15-foot master bedroom with built-ins and a spa-style double-sink bath with a beautiful barrel-vaulted ceiling. The main level also includes a work room and first floor laundry, while the 2,165-square-foot second level includes three bedroom suites, a loft and a separate 966-square-foot guest quarters with private living area, kitchen and bedroom. Rounding out the offerings is the 1,960-square-foot lower level, where you can rest and recuperate in the sauna after a workout in your nearby exercise room. Also featured is a 21 by 18-family room, a 14 by 17-square-foot home theater, and an 11 by 12-foot guest bedroom suite.
Photography: Ashley Avila Photography & Fulview Builder: J. Peterson Homes Interior Design: Vision Interiors by Visbeen
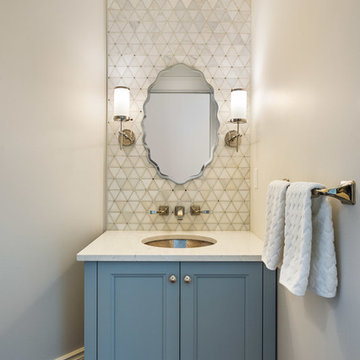
photography: Paul Grdina
Foto di un piccolo bagno di servizio chic con ante con riquadro incassato, ante blu, piastrelle grigie, piastrelle di marmo, pareti grigie, pavimento in legno massello medio, lavabo sottopiano, top in quarzo composito, pavimento marrone e top bianco
Foto di un piccolo bagno di servizio chic con ante con riquadro incassato, ante blu, piastrelle grigie, piastrelle di marmo, pareti grigie, pavimento in legno massello medio, lavabo sottopiano, top in quarzo composito, pavimento marrone e top bianco
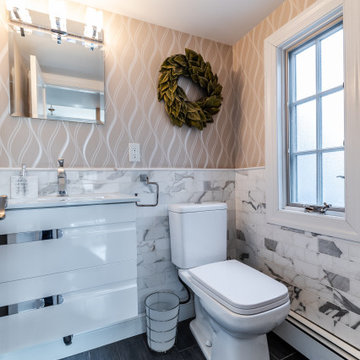
Esempio di un piccolo bagno di servizio tradizionale con ante bianche, piastrelle di marmo, pavimento con piastrelle in ceramica, top in marmo, top bianco e mobile bagno sospeso
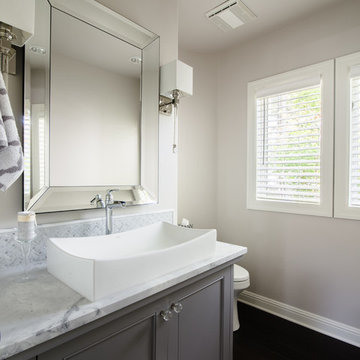
The powder room was updated with a custom, free-standing vanity. A marble mosaic backsplash is paired with the natural quartzite counter and vessel trough sink. The same dark hardwood was extended into the space.
John Bradley Photography
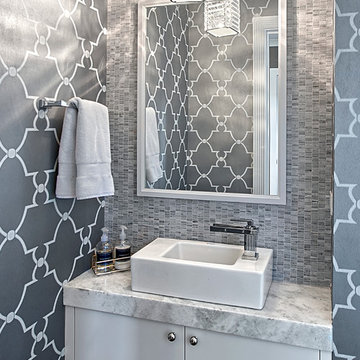
Powder room with gray wallpaper and floating vanity Norman Sizemore-Photographer
Ispirazione per un piccolo bagno di servizio classico con ante lisce, piastrelle grigie, ante bianche, piastrelle di marmo, pareti grigie, lavabo a bacinella, top in quarzite, top grigio, mobile bagno sospeso e carta da parati
Ispirazione per un piccolo bagno di servizio classico con ante lisce, piastrelle grigie, ante bianche, piastrelle di marmo, pareti grigie, lavabo a bacinella, top in quarzite, top grigio, mobile bagno sospeso e carta da parati

This gorgeous Main Bathroom starts with a sensational entryway a chandelier and black & white statement-making flooring. The first room is an expansive dressing room with a huge mirror that leads into the expansive main bath. The soaking tub is on a raised platform below shuttered windows allowing a ton of natural light as well as privacy. The giant shower is a show stopper with a seat and walk-in entry.
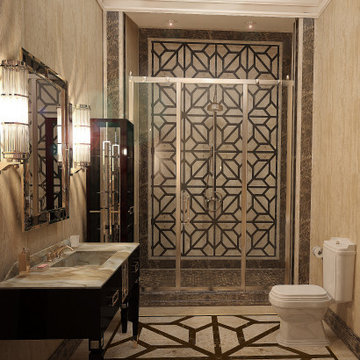
Idee per un bagno di servizio tradizionale di medie dimensioni con ante lisce, ante nere, piastrelle beige, piastrelle di marmo, pareti bianche, pavimento in marmo, lavabo sottopiano, top in marmo, pavimento multicolore, top beige, mobile bagno freestanding e soffitto a cassettoni
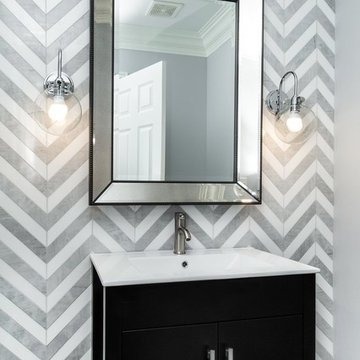
Ispirazione per un bagno di servizio tradizionale di medie dimensioni con ante lisce, ante in legno bruno, piastrelle grigie, piastrelle bianche, piastrelle di marmo, pareti grigie, pavimento in legno massello medio, lavabo integrato e pavimento marrone
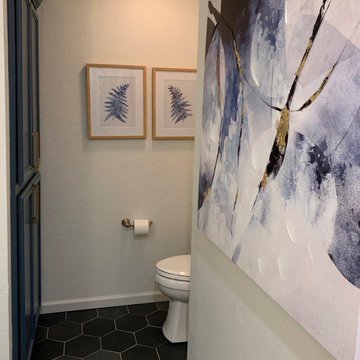
Idee per un bagno di servizio tradizionale di medie dimensioni con ante blu, piastrelle di marmo, pareti bianche, pavimento in ardesia, lavabo a bacinella, top in quarzo composito, pavimento nero, top bianco e mobile bagno incassato
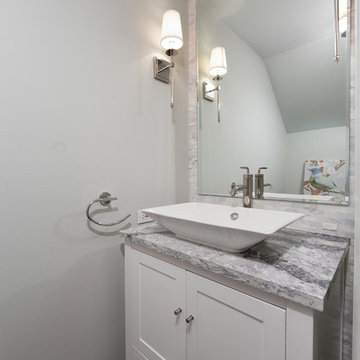
Our goal here was to offer our clients a full spa-like experience. From the unique aesthetic to the luxury finishes, this master bathroom now has a completely new look and function!
For a true spa experience, we installed a shower steam, rain head shower fixture, and whirlpool tub. The bathtub platform actually extends into the shower, working as a bench for the clients to relax on while steaming! Convenient corner shelves optimize shower storage whereas a custom walnut shelf above the bath offers the perfect place to store dry towels.
We continued the look of rich, organic walnut with a second wall-mounted shelf above the toilet and a large, semi-customized vanity, where the louvered doors accentuate the natural beauty of this material. The white brick accent wall, herringbone patterned flooring, and black hardware were introduced for texture and a trendy, timeless look that our clients will love for years to come.
Designed by Chi Renovation & Design who serve Chicago and it's surrounding suburbs, with an emphasis on the North Side and North Shore. You'll find their work from the Loop through Lincoln Park, Skokie, Wilmette, and all of the way up to Lake Forest.
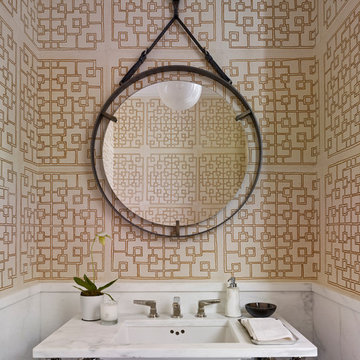
Foto di un bagno di servizio tradizionale con lavabo a consolle, pareti multicolore e piastrelle di marmo
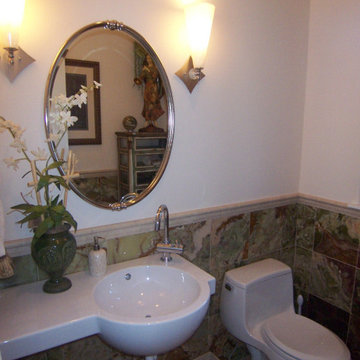
Green Onyx Tile set the design for this powder bath.
Idee per un grande bagno di servizio tradizionale con WC monopezzo, piastrelle verdi, piastrelle di marmo e lavabo sospeso
Idee per un grande bagno di servizio tradizionale con WC monopezzo, piastrelle verdi, piastrelle di marmo e lavabo sospeso
Bagni di Servizio classici con piastrelle di marmo - Foto e idee per arredare
9