Bagni di Servizio classici con parquet scuro - Foto e idee per arredare
Filtra anche per:
Budget
Ordina per:Popolari oggi
161 - 180 di 1.319 foto
1 di 3
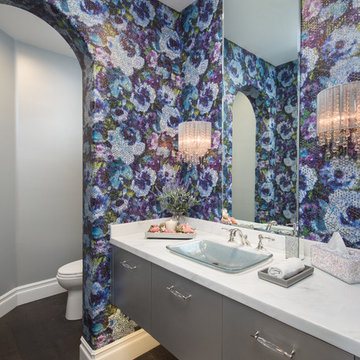
Given the monocromatic colors in the living room and foyer, it was important for the powder room to pop with color and elegance. The bright floral wallpaper, crystal sconces, crystal hardware and metalic gray paint create a sophisticated yet welcoming powder room.
Photo: Marc Angeles
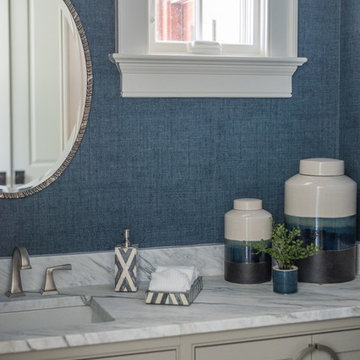
A transitional style home that we designed. Tailored furnishings and neutral tones throughout the home - from the living room, kitchen, and bedroom - set the tone for a polished space. Artwork, vignettes, and patterned textiles give each room a pop of intrigue, while maintaining a sophisticated and elegant home.
Project designed by Aiken-Atlanta interior design firm, Nandina Home & Design. They also serve Augusta, GA, and Columbia and Lexington, South Carolina.
For more about Nandina Home & Design, click here: https://nandinahome.com/
To learn more about this project, click here: https://nandinahome.com/portfolio/columbia-timeless-transitional/

Immagine di un piccolo bagno di servizio classico con ante lisce, ante in legno bruno, pareti arancioni, parquet scuro, lavabo a bacinella, pavimento marrone e top grigio

Stephen Allen
Ispirazione per un bagno di servizio tradizionale con nessun'anta, piastrelle verdi, pareti verdi, parquet scuro, lavabo sottopiano, pavimento marrone e top grigio
Ispirazione per un bagno di servizio tradizionale con nessun'anta, piastrelle verdi, pareti verdi, parquet scuro, lavabo sottopiano, pavimento marrone e top grigio
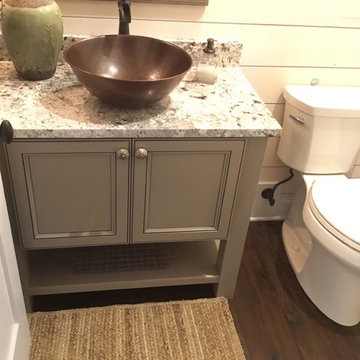
Idee per un piccolo bagno di servizio classico con lavabo a bacinella, top in granito, pavimento marrone, ante a filo, ante grigie e parquet scuro

David Duncan Livingston
For this ground up project in one of Lafayette’s most prized neighborhoods, we brought an East Coast sensibility to this West Coast residence. Honoring the client’s love of classical interiors, we layered the traditional architecture with a crisp contrast of saturated colors, clean moldings and refined white marble. In the living room, tailored furnishings are punctuated by modern accents, bespoke draperies and jewelry like sconces. Built-in custom cabinetry, lasting finishes and indoor/outdoor fabrics were used throughout to create a fresh, elegant yet livable home for this active family of five.

In 2014, we were approached by a couple to achieve a dream space within their existing home. They wanted to expand their existing bar, wine, and cigar storage into a new one-of-a-kind room. Proud of their Italian heritage, they also wanted to bring an “old-world” feel into this project to be reminded of the unique character they experienced in Italian cellars. The dramatic tone of the space revolves around the signature piece of the project; a custom milled stone spiral stair that provides access from the first floor to the entry of the room. This stair tower features stone walls, custom iron handrails and spindles, and dry-laid milled stone treads and riser blocks. Once down the staircase, the entry to the cellar is through a French door assembly. The interior of the room is clad with stone veneer on the walls and a brick barrel vault ceiling. The natural stone and brick color bring in the cellar feel the client was looking for, while the rustic alder beams, flooring, and cabinetry help provide warmth. The entry door sequence is repeated along both walls in the room to provide rhythm in each ceiling barrel vault. These French doors also act as wine and cigar storage. To allow for ample cigar storage, a fully custom walk-in humidor was designed opposite the entry doors. The room is controlled by a fully concealed, state-of-the-art HVAC smoke eater system that allows for cigar enjoyment without any odor.
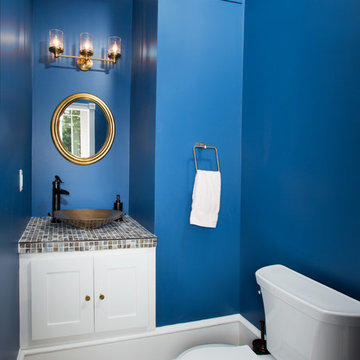
Greg Hadley
powder blue bathroom with copper sink
Foto di un bagno di servizio classico con lavabo a bacinella, ante in stile shaker, ante bianche, top piastrellato, WC a due pezzi, piastrelle multicolore, piastrelle a mosaico, pareti blu, parquet scuro e top multicolore
Foto di un bagno di servizio classico con lavabo a bacinella, ante in stile shaker, ante bianche, top piastrellato, WC a due pezzi, piastrelle multicolore, piastrelle a mosaico, pareti blu, parquet scuro e top multicolore

Foto di un bagno di servizio classico di medie dimensioni con consolle stile comò, ante in legno scuro, pareti bianche, parquet scuro, lavabo a bacinella, top in quarzo composito, WC monopezzo e pavimento marrone
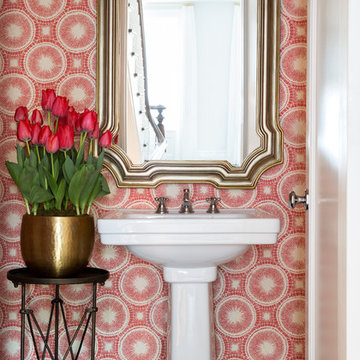
Interior Design, Interior Architecture, Custom Millwork Design, Furniture Design, Art Curation, & Landscape Architecture by Chango & Co.
Photography by Ball & Albanese
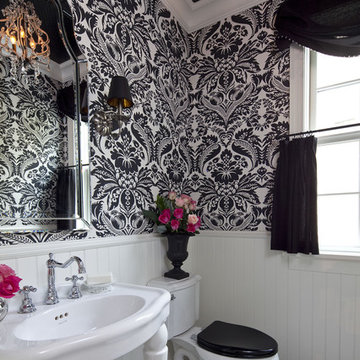
Martha O'Hara Interiors, Interior Design | REFINED LLC, Builder | Troy Thies Photography | Shannon Gale, Photo Styling
Immagine di un bagno di servizio chic di medie dimensioni con lavabo a consolle, WC a due pezzi, parquet scuro e pavimento marrone
Immagine di un bagno di servizio chic di medie dimensioni con lavabo a consolle, WC a due pezzi, parquet scuro e pavimento marrone

Wow! Pop of modern art in this traditional home! Coral color lacquered sink vanity compliments the home's original Sherle Wagner gilded greek key sink. What a treasure to be able to reuse this treasure of a sink! Lucite and gold play a supporting role to this amazing wallpaper! Powder Room favorite! Photographer Misha Hettie. Wallpaper is 'Arty' from Pierre Frey. Find details and sources for this bath in this feature story linked here: https://www.houzz.com/ideabooks/90312718/list/colorful-confetti-wallpaper-makes-for-a-cheerful-powder-room

Large scale floral pattern grasscloth, lacquered teal vanity, and brass accents in the plumbing fixtures, mirror, and lighting - make this powder bath the jewel box of the residence.
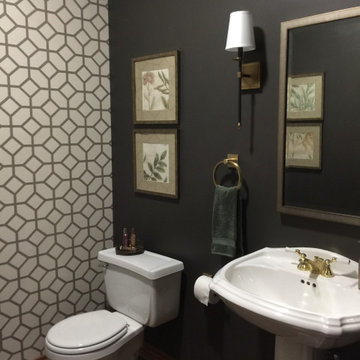
Immagine di un piccolo bagno di servizio tradizionale con WC a due pezzi, pareti marroni, parquet scuro, lavabo a colonna, pavimento marrone e carta da parati

This stunning powder room uses blue, white, and gold to create a sleek and contemporary look. It has a deep blue, furniture grade console with a white marble counter. The cream and gold wallpaper highlights the gold faucet and the gold details on the console.
Sleek and contemporary, this beautiful home is located in Villanova, PA. Blue, white and gold are the palette of this transitional design. With custom touches and an emphasis on flow and an open floor plan, the renovation included the kitchen, family room, butler’s pantry, mudroom, two powder rooms and floors.
Rudloff Custom Builders has won Best of Houzz for Customer Service in 2014, 2015 2016, 2017 and 2019. We also were voted Best of Design in 2016, 2017, 2018, 2019 which only 2% of professionals receive. Rudloff Custom Builders has been featured on Houzz in their Kitchen of the Week, What to Know About Using Reclaimed Wood in the Kitchen as well as included in their Bathroom WorkBook article. We are a full service, certified remodeling company that covers all of the Philadelphia suburban area. This business, like most others, developed from a friendship of young entrepreneurs who wanted to make a difference in their clients’ lives, one household at a time. This relationship between partners is much more than a friendship. Edward and Stephen Rudloff are brothers who have renovated and built custom homes together paying close attention to detail. They are carpenters by trade and understand concept and execution. Rudloff Custom Builders will provide services for you with the highest level of professionalism, quality, detail, punctuality and craftsmanship, every step of the way along our journey together.
Specializing in residential construction allows us to connect with our clients early in the design phase to ensure that every detail is captured as you imagined. One stop shopping is essentially what you will receive with Rudloff Custom Builders from design of your project to the construction of your dreams, executed by on-site project managers and skilled craftsmen. Our concept: envision our client’s ideas and make them a reality. Our mission: CREATING LIFETIME RELATIONSHIPS BUILT ON TRUST AND INTEGRITY.
Photo Credit: Linda McManus Images
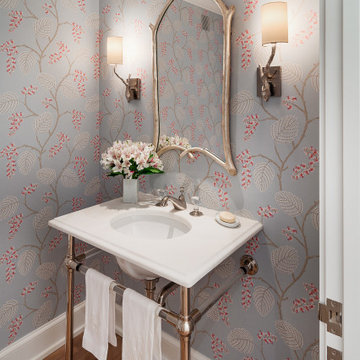
Immagine di un bagno di servizio classico con pareti grigie, parquet scuro, lavabo sottopiano, pavimento marrone, top bianco e carta da parati
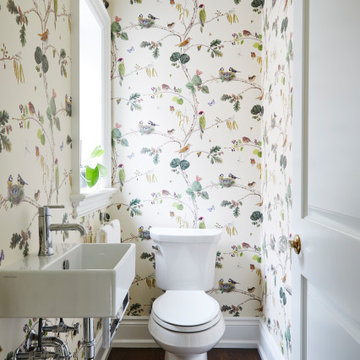
Main floor powder room tucked off the stair leading to the basement, away from sight from adjacent formal living and dining rooms
Foto di un piccolo bagno di servizio chic con pareti multicolore, parquet scuro, lavabo sospeso, pavimento marrone e WC monopezzo
Foto di un piccolo bagno di servizio chic con pareti multicolore, parquet scuro, lavabo sospeso, pavimento marrone e WC monopezzo
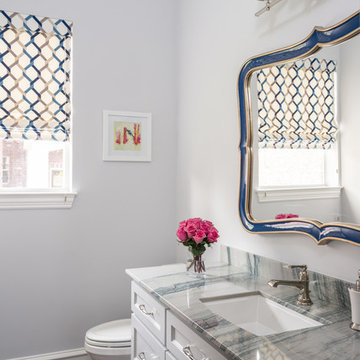
This existing client reached out to MMI Design for help shortly after the flood waters of Harvey subsided. Her home was ravaged by 5 feet of water throughout the first floor. What had been this client's long-term dream renovation became a reality, turning the nightmare of Harvey's wrath into one of the loveliest homes designed to date by MMI. We led the team to transform this home into a showplace. Our work included a complete redesign of her kitchen and family room, master bathroom, two powders, butler's pantry, and a large living room. MMI designed all millwork and cabinetry, adjusted the floor plans in various rooms, and assisted the client with all material specifications and furnishings selections. Returning these clients to their beautiful '"new" home is one of MMI's proudest moments!

Photography: Julia Lynn
Immagine di un piccolo bagno di servizio tradizionale con pareti grigie, parquet scuro, lavabo a bacinella, pavimento marrone, piastrelle multicolore, piastrelle a mosaico, top in quarzo composito e top bianco
Immagine di un piccolo bagno di servizio tradizionale con pareti grigie, parquet scuro, lavabo a bacinella, pavimento marrone, piastrelle multicolore, piastrelle a mosaico, top in quarzo composito e top bianco

Cabinets: This powder bath features WWWoods Shiloh cabinetry in maple wood, Aspen door style with a Dovetail Gray painted finish.
Countertop: The 3cm countertops are a Cambria quartz in Galloway, paired with a matching splashlette.
Fixtures and Fittings: From Kohler, we have an oval undermount vanity sink in Mirrored French Gold. The faucet, also from Kohler, is a Finial Traditional Wall-Mount Bath sink faucet trim with lever handles and 9-3/4” spout in French Gold.
Bagni di Servizio classici con parquet scuro - Foto e idee per arredare
9