Bagni di Servizio classici con pareti bianche - Foto e idee per arredare
Filtra anche per:
Budget
Ordina per:Popolari oggi
141 - 160 di 1.973 foto
1 di 3
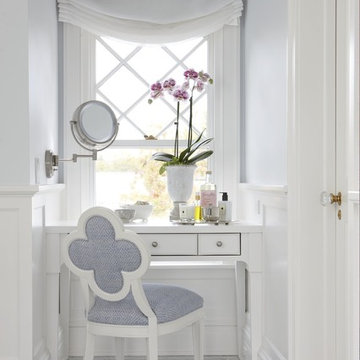
This built-in dressing table features a wall mounted mirror and a view to the outdoors. Honorable Mention: "Best Traditional Bath" - 2020 Westchester Magazine Home Design Awards
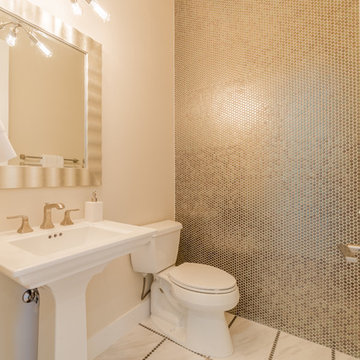
Immagine di un bagno di servizio chic di medie dimensioni con WC monopezzo, lavabo a colonna, ante con riquadro incassato, ante bianche, pareti bianche, top in quarzo composito, pavimento bianco e mobile bagno freestanding
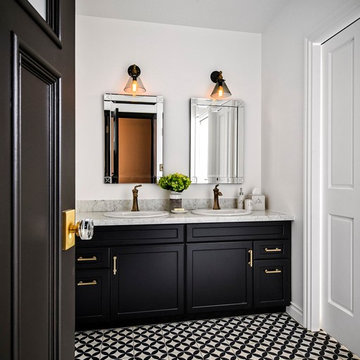
海外の高級ホテルのような洗練された洗面台は、キッチンと同じメリット社製のキャビネットに大理石の天板です。エンコースティックタイルの床に立って、Authentic Collectionの鏡を覗き込めば、モデルさんの気分が味わえそう。
© Maple Homes International.
Esempio di un bagno di servizio classico di medie dimensioni con ante nere, pareti bianche, pavimento con piastrelle in ceramica, lavabo da incasso, pavimento multicolore, ante in stile shaker e top in quarzo composito
Esempio di un bagno di servizio classico di medie dimensioni con ante nere, pareti bianche, pavimento con piastrelle in ceramica, lavabo da incasso, pavimento multicolore, ante in stile shaker e top in quarzo composito
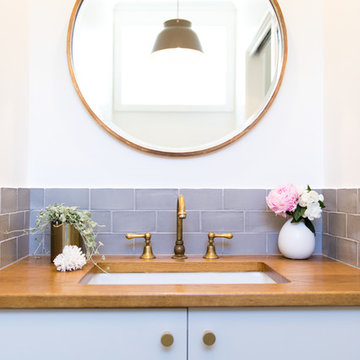
Powder room - Country Home - Macedon Ranges
Idee per un piccolo bagno di servizio tradizionale con ante grigie, WC a due pezzi, piastrelle grigie, pareti bianche, pavimento in gres porcellanato, lavabo sottopiano e top in legno
Idee per un piccolo bagno di servizio tradizionale con ante grigie, WC a due pezzi, piastrelle grigie, pareti bianche, pavimento in gres porcellanato, lavabo sottopiano e top in legno
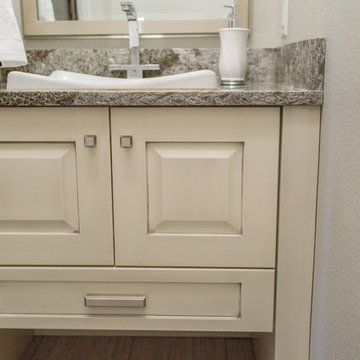
Cabinetry, Countertop and Plumbing Fixtures purchased and installed by Bridget's Room.
Immagine di un bagno di servizio tradizionale con ante con bugna sagomata, ante beige, pareti bianche e top in granito
Immagine di un bagno di servizio tradizionale con ante con bugna sagomata, ante beige, pareti bianche e top in granito

Foto di un bagno di servizio classico di medie dimensioni con ante in stile shaker, ante bianche, WC a due pezzi, piastrelle bianche, piastrelle in ceramica, pareti bianche, pavimento in vinile, lavabo sottopiano, top in quarzo composito, pavimento grigio, top grigio, mobile bagno incassato e pareti in perlinato
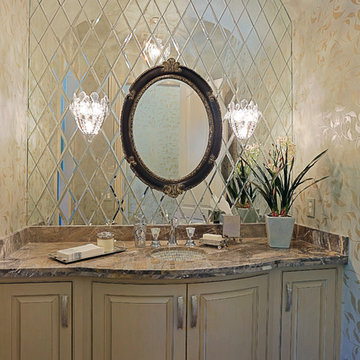
TK Images
Foto di un grande bagno di servizio classico con lavabo sottopiano, consolle stile comò, ante beige, top in granito, piastrelle marroni, pareti bianche, pavimento in marmo e piastrelle a specchio
Foto di un grande bagno di servizio classico con lavabo sottopiano, consolle stile comò, ante beige, top in granito, piastrelle marroni, pareti bianche, pavimento in marmo e piastrelle a specchio
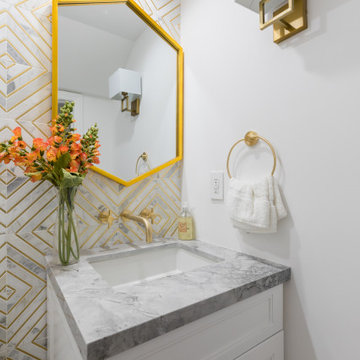
Immagine di un bagno di servizio chic con ante con riquadro incassato, ante bianche, piastrelle bianche, pareti bianche, lavabo sottopiano e top grigio
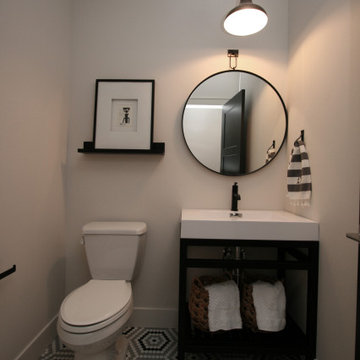
Esempio di un piccolo bagno di servizio chic con consolle stile comò, ante nere, WC a due pezzi, piastrelle bianche, pareti bianche, pavimento con piastrelle a mosaico, lavabo integrato, top in quarzo composito, pavimento multicolore, top bianco e mobile bagno freestanding
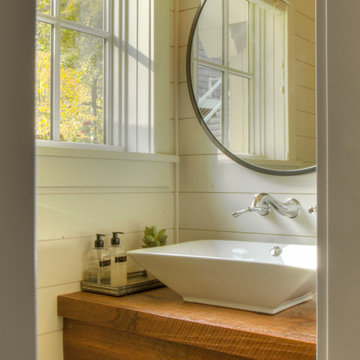
Idee per un piccolo bagno di servizio classico con nessun'anta, ante in legno scuro, pareti bianche, lavabo a bacinella, top in legno, mobile bagno sospeso e pareti in legno
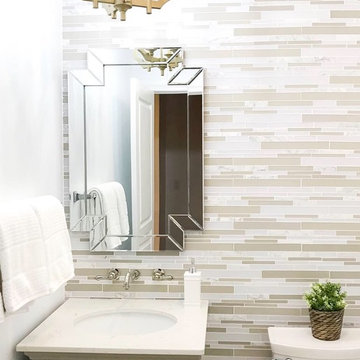
PHOTO CREDIT: INTERIOR DESIGN BY: HOUSE OF JORDYN ©
We can’t say enough about powder rooms, we love them! Even though they are small spaces, it still presents an amazing opportunity to showcase your design style! Our clients requested a modern and sleek customized look. With this in mind, we were able to give them special features like a wall mounted faucet, a mosaic tile accent wall, and a custom vanity. One of the challenges that comes with this design are the additional plumbing features. We even went a step ahead an installed a seamless access wall panel in the room behind the space with access to all the pipes. This way their beautiful accent wall will never be compromised if they ever need to access the pipes.
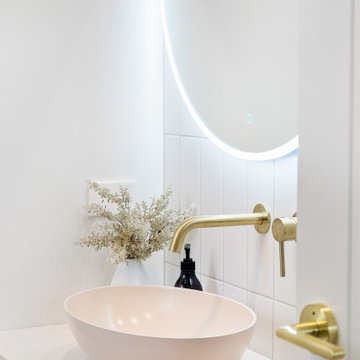
This cute powder room has lots of personality with it's soft pink sink, brushed brass fixtures, finger tiles and timber wall-hung cabinet. It's just glowing.
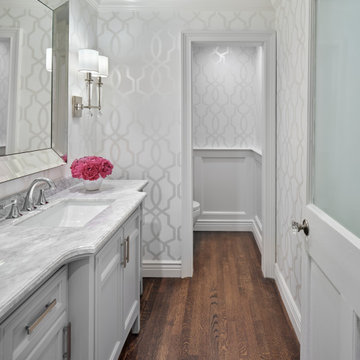
This elegant white and silver powder bath is a wonderful surprise for guests. The white on white design wallpaper provides an elegant backdrop to the pale gray vanity and light blue ceiling. The gentle curve of the powder vanity showcases the marble countertop. Polished nickel and crystal wall sconces and a beveled mirror finish the space.
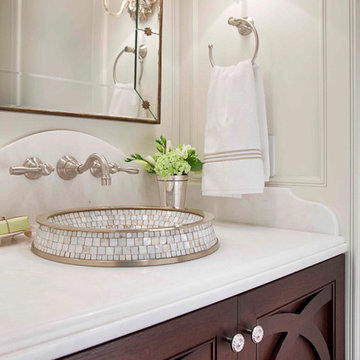
Foto di un bagno di servizio chic di medie dimensioni con consolle stile comò, ante marroni, piastrelle bianche, lastra di pietra, pareti bianche, lavabo a bacinella e top in marmo
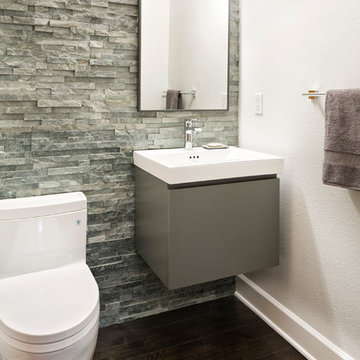
This powder bath was renovated to include a floor to ceiling stone tile accent wall, dark wood floors, and a floating gray vanity with a chrome faucet. A modern light fixture brightens the small space.
Photo Credit: StudioQPhotography.com
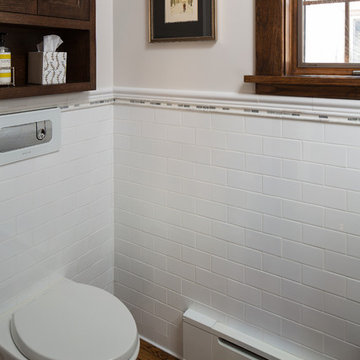
Photo by Troy Thies
Immagine di un piccolo bagno di servizio classico con ante con riquadro incassato, ante in legno bruno, WC sospeso, piastrelle bianche, piastrelle diamantate, pareti bianche, pavimento in legno massello medio, lavabo sottopiano e top in marmo
Immagine di un piccolo bagno di servizio classico con ante con riquadro incassato, ante in legno bruno, WC sospeso, piastrelle bianche, piastrelle diamantate, pareti bianche, pavimento in legno massello medio, lavabo sottopiano e top in marmo
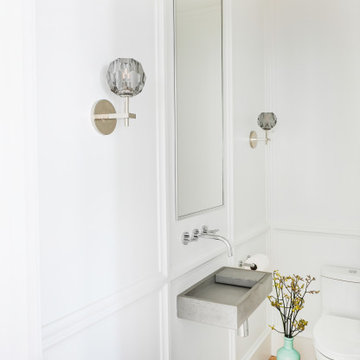
A custom concrete sink with wall mounted faucet to accommodate this narrow powder room. Applied molding paneling was added to elevate this powder room, sweet and small area.

This 1910 West Highlands home was so compartmentalized that you couldn't help to notice you were constantly entering a new room every 8-10 feet. There was also a 500 SF addition put on the back of the home to accommodate a living room, 3/4 bath, laundry room and back foyer - 350 SF of that was for the living room. Needless to say, the house needed to be gutted and replanned.
Kitchen+Dining+Laundry-Like most of these early 1900's homes, the kitchen was not the heartbeat of the home like they are today. This kitchen was tucked away in the back and smaller than any other social rooms in the house. We knocked out the walls of the dining room to expand and created an open floor plan suitable for any type of gathering. As a nod to the history of the home, we used butcherblock for all the countertops and shelving which was accented by tones of brass, dusty blues and light-warm greys. This room had no storage before so creating ample storage and a variety of storage types was a critical ask for the client. One of my favorite details is the blue crown that draws from one end of the space to the other, accenting a ceiling that was otherwise forgotten.
Primary Bath-This did not exist prior to the remodel and the client wanted a more neutral space with strong visual details. We split the walls in half with a datum line that transitions from penny gap molding to the tile in the shower. To provide some more visual drama, we did a chevron tile arrangement on the floor, gridded the shower enclosure for some deep contrast an array of brass and quartz to elevate the finishes.
Powder Bath-This is always a fun place to let your vision get out of the box a bit. All the elements were familiar to the space but modernized and more playful. The floor has a wood look tile in a herringbone arrangement, a navy vanity, gold fixtures that are all servants to the star of the room - the blue and white deco wall tile behind the vanity.
Full Bath-This was a quirky little bathroom that you'd always keep the door closed when guests are over. Now we have brought the blue tones into the space and accented it with bronze fixtures and a playful southwestern floor tile.
Living Room & Office-This room was too big for its own good and now serves multiple purposes. We condensed the space to provide a living area for the whole family plus other guests and left enough room to explain the space with floor cushions. The office was a bonus to the project as it provided privacy to a room that otherwise had none before.
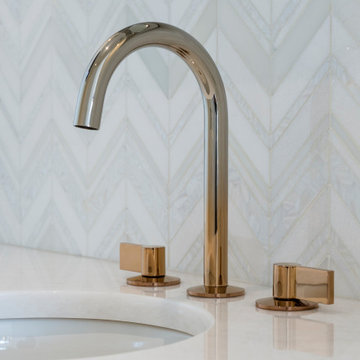
photo: Paul Grdina
Foto di un piccolo bagno di servizio classico con consolle stile comò, ante bianche, piastrelle grigie, piastrelle di marmo, pareti bianche, pavimento in marmo, lavabo sottopiano, top in quarzite, pavimento grigio e top bianco
Foto di un piccolo bagno di servizio classico con consolle stile comò, ante bianche, piastrelle grigie, piastrelle di marmo, pareti bianche, pavimento in marmo, lavabo sottopiano, top in quarzite, pavimento grigio e top bianco

Foto di un bagno di servizio tradizionale di medie dimensioni con ante in stile shaker, ante bianche, WC a due pezzi, piastrelle blu, piastrelle in ceramica, pareti bianche, parquet chiaro, lavabo sottopiano, top in quarzite, pavimento marrone e top grigio
Bagni di Servizio classici con pareti bianche - Foto e idee per arredare
8