Bagni di Servizio bianchi con pavimento grigio - Foto e idee per arredare
Filtra anche per:
Budget
Ordina per:Popolari oggi
21 - 40 di 1.457 foto
1 di 3

Ispirazione per un piccolo bagno di servizio country con WC monopezzo, pareti bianche, pavimento in pietra calcarea, lavabo da incasso, top in quarzo composito, pavimento grigio, top bianco, mobile bagno sospeso, soffitto in perlinato e pannellatura
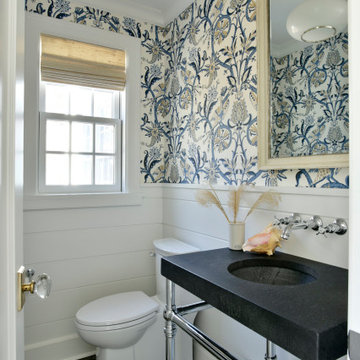
Esempio di un bagno di servizio classico con WC monopezzo, pareti multicolore, lavabo sottopiano, pavimento grigio, top nero, boiserie e carta da parati

Foto di un piccolo bagno di servizio minimalista con ante lisce, ante in legno bruno, WC monopezzo, piastrelle grigie, piastrelle di marmo, pareti bianche, pavimento in gres porcellanato, lavabo integrato, top in quarzo composito, pavimento grigio e top bianco
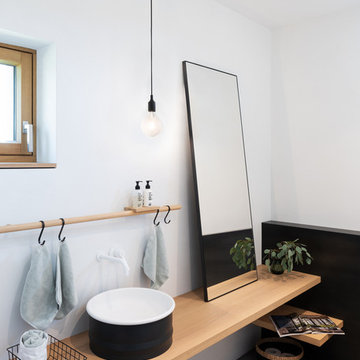
Immagine di un bagno di servizio nordico con pareti bianche, pavimento in cemento, lavabo a bacinella, top in legno, top beige e pavimento grigio
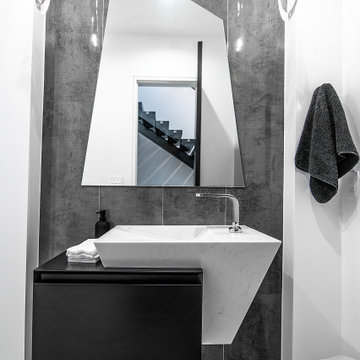
Ispirazione per un bagno di servizio design con ante lisce, ante nere, pareti grigie, pavimento grigio e top nero
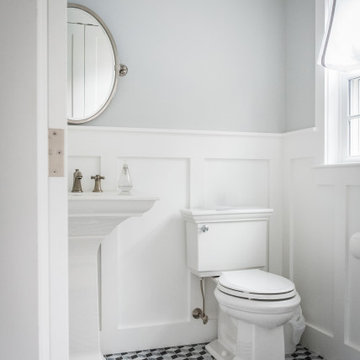
Ispirazione per un bagno di servizio classico di medie dimensioni con ante bianche, WC a due pezzi, pareti grigie, pavimento con piastrelle a mosaico, lavabo a colonna e pavimento grigio

Foto di un bagno di servizio tradizionale di medie dimensioni con ante grigie, WC monopezzo, piastrelle grigie, piastrelle in gres porcellanato, pareti grigie, pavimento in gres porcellanato, top in quarzite, pavimento grigio, top bianco, consolle stile comò e lavabo a bacinella
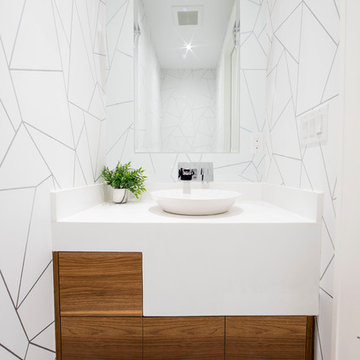
Idee per un bagno di servizio design di medie dimensioni con ante lisce, ante in legno scuro, pareti bianche, lavabo a bacinella, pavimento grigio, top bianco, pavimento in marmo e top in superficie solida
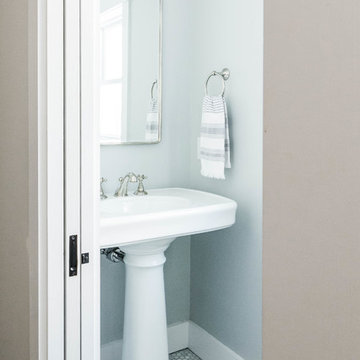
Rustic and modern design elements complement one another in this 2,480 sq. ft. three bedroom, two and a half bath custom modern farmhouse. Abundant natural light and face nailed wide plank white pine floors carry throughout the entire home along with plenty of built-in storage, a stunning white kitchen, and cozy brick fireplace.
Photos by Tessa Manning

Immagine di un piccolo bagno di servizio etnico con pareti bianche, pavimento in cemento, lavabo sospeso e pavimento grigio

Powder Bath, Sink, Faucet, Wallpaper, accessories, floral, vanity, modern, contemporary, lighting, sconce, mirror, tile, backsplash, rug, countertop, quartz, black, pattern, texture

Powder Room remodel in Melrose, MA. Navy blue three-drawer vanity accented with a champagne bronze faucet and hardware, oversized mirror and flanking sconces centered on the main wall above the vanity and toilet, marble mosaic floor tile, and fresh & fun medallion wallpaper from Serena & Lily.

Foto di un bagno di servizio classico di medie dimensioni con ante in stile shaker, ante bianche, WC a due pezzi, piastrelle bianche, piastrelle in ceramica, pareti bianche, pavimento in vinile, lavabo sottopiano, top in quarzo composito, pavimento grigio, top grigio, mobile bagno incassato e pareti in perlinato

Idee per un piccolo bagno di servizio contemporaneo con ante lisce, ante verdi, WC sospeso, piastrelle grigie, pareti bianche e pavimento grigio

Built in 1925, this 15-story neo-Renaissance cooperative building is located on Fifth Avenue at East 93rd Street in Carnegie Hill. The corner penthouse unit has terraces on four sides, with views directly over Central Park and the city skyline beyond.
The project involved a gut renovation inside and out, down to the building structure, to transform the existing one bedroom/two bathroom layout into a two bedroom/three bathroom configuration which was facilitated by relocating the kitchen into the center of the apartment.
The new floor plan employs layers to organize space from living and lounge areas on the West side, through cooking and dining space in the heart of the layout, to sleeping quarters on the East side. A glazed entry foyer and steel clad “pod”, act as a threshold between the first two layers.
All exterior glazing, windows and doors were replaced with modern units to maximize light and thermal performance. This included erecting three new glass conservatories to create additional conditioned interior space for the Living Room, Dining Room and Master Bedroom respectively.
Materials for the living areas include bronzed steel, dark walnut cabinetry and travertine marble contrasted with whitewashed Oak floor boards, honed concrete tile, white painted walls and floating ceilings. The kitchen and bathrooms are formed from white satin lacquer cabinetry, marble, back-painted glass and Venetian plaster. Exterior terraces are unified with the conservatories by large format concrete paving and a continuous steel handrail at the parapet wall.
Photography by www.petermurdockphoto.com
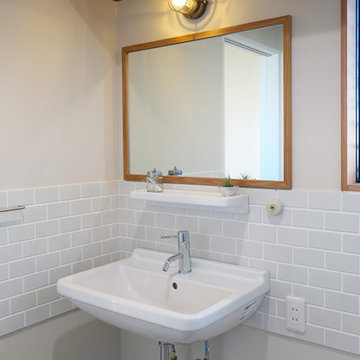
たくさん収納ができる棚や大きめの洗面ボールは使い勝手も大切に。価格も抑えられるよう計画しながら、照明やスイッチなどにこだわって、お好みのテイストを加えています。
Immagine di un piccolo bagno di servizio nordico con ante in legno scuro, piastrelle bianche, piastrelle diamantate, pareti bianche, pavimento in gres porcellanato, lavabo sospeso e pavimento grigio
Immagine di un piccolo bagno di servizio nordico con ante in legno scuro, piastrelle bianche, piastrelle diamantate, pareti bianche, pavimento in gres porcellanato, lavabo sospeso e pavimento grigio

Photo by Ted Knude
Ispirazione per un bagno di servizio classico di medie dimensioni con ante in stile shaker, ante grigie, piastrelle in ceramica, pareti bianche, pavimento con piastrelle in ceramica, lavabo a bacinella, top in quarzo composito, piastrelle nere, piastrelle grigie, pavimento grigio e top bianco
Ispirazione per un bagno di servizio classico di medie dimensioni con ante in stile shaker, ante grigie, piastrelle in ceramica, pareti bianche, pavimento con piastrelle in ceramica, lavabo a bacinella, top in quarzo composito, piastrelle nere, piastrelle grigie, pavimento grigio e top bianco

Spacious powder room given a full reno to include automatic toiled.
Immagine di un bagno di servizio design di medie dimensioni con piastrelle in gres porcellanato, pavimento alla veneziana, pavimento grigio, WC monopezzo, pareti blu e mobile bagno sospeso
Immagine di un bagno di servizio design di medie dimensioni con piastrelle in gres porcellanato, pavimento alla veneziana, pavimento grigio, WC monopezzo, pareti blu e mobile bagno sospeso

Foto di un piccolo bagno di servizio country con ante con bugna sagomata, ante in legno bruno, pareti multicolore, pavimento con piastrelle in ceramica, lavabo sottopiano, top in quarzo composito, pavimento grigio, top bianco, mobile bagno freestanding e carta da parati

It’s always a blessing when your clients become friends - and that’s exactly what blossomed out of this two-phase remodel (along with three transformed spaces!). These clients were such a joy to work with and made what, at times, was a challenging job feel seamless. This project consisted of two phases, the first being a reconfiguration and update of their master bathroom, guest bathroom, and hallway closets, and the second a kitchen remodel.
In keeping with the style of the home, we decided to run with what we called “traditional with farmhouse charm” – warm wood tones, cement tile, traditional patterns, and you can’t forget the pops of color! The master bathroom airs on the masculine side with a mostly black, white, and wood color palette, while the powder room is very feminine with pastel colors.
When the bathroom projects were wrapped, it didn’t take long before we moved on to the kitchen. The kitchen already had a nice flow, so we didn’t need to move any plumbing or appliances. Instead, we just gave it the facelift it deserved! We wanted to continue the farmhouse charm and landed on a gorgeous terracotta and ceramic hand-painted tile for the backsplash, concrete look-alike quartz countertops, and two-toned cabinets while keeping the existing hardwood floors. We also removed some upper cabinets that blocked the view from the kitchen into the dining and living room area, resulting in a coveted open concept floor plan.
Our clients have always loved to entertain, but now with the remodel complete, they are hosting more than ever, enjoying every second they have in their home.
---
Project designed by interior design studio Kimberlee Marie Interiors. They serve the Seattle metro area including Seattle, Bellevue, Kirkland, Medina, Clyde Hill, and Hunts Point.
For more about Kimberlee Marie Interiors, see here: https://www.kimberleemarie.com/
To learn more about this project, see here
https://www.kimberleemarie.com/kirkland-remodel-1
Bagni di Servizio bianchi con pavimento grigio - Foto e idee per arredare
2