Bagni di Servizio bianchi con pavimento grigio - Foto e idee per arredare
Filtra anche per:
Budget
Ordina per:Popolari oggi
1 - 20 di 1.454 foto
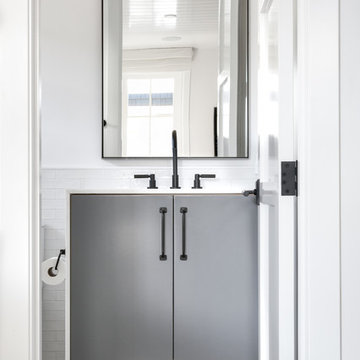
Chad Mellon Photographer
Foto di un piccolo bagno di servizio minimalista con ante lisce, ante grigie, pareti bianche, lavabo sottopiano, top in quarzite e pavimento grigio
Foto di un piccolo bagno di servizio minimalista con ante lisce, ante grigie, pareti bianche, lavabo sottopiano, top in quarzite e pavimento grigio

After the second fallout of the Delta Variant amidst the COVID-19 Pandemic in mid 2021, our team working from home, and our client in quarantine, SDA Architects conceived Japandi Home.
The initial brief for the renovation of this pool house was for its interior to have an "immediate sense of serenity" that roused the feeling of being peaceful. Influenced by loneliness and angst during quarantine, SDA Architects explored themes of escapism and empathy which led to a “Japandi” style concept design – the nexus between “Scandinavian functionality” and “Japanese rustic minimalism” to invoke feelings of “art, nature and simplicity.” This merging of styles forms the perfect amalgamation of both function and form, centred on clean lines, bright spaces and light colours.
Grounded by its emotional weight, poetic lyricism, and relaxed atmosphere; Japandi Home aesthetics focus on simplicity, natural elements, and comfort; minimalism that is both aesthetically pleasing yet highly functional.
Japandi Home places special emphasis on sustainability through use of raw furnishings and a rejection of the one-time-use culture we have embraced for numerous decades. A plethora of natural materials, muted colours, clean lines and minimal, yet-well-curated furnishings have been employed to showcase beautiful craftsmanship – quality handmade pieces over quantitative throwaway items.
A neutral colour palette compliments the soft and hard furnishings within, allowing the timeless pieces to breath and speak for themselves. These calming, tranquil and peaceful colours have been chosen so when accent colours are incorporated, they are done so in a meaningful yet subtle way. Japandi home isn’t sparse – it’s intentional.
The integrated storage throughout – from the kitchen, to dining buffet, linen cupboard, window seat, entertainment unit, bed ensemble and walk-in wardrobe are key to reducing clutter and maintaining the zen-like sense of calm created by these clean lines and open spaces.
The Scandinavian concept of “hygge” refers to the idea that ones home is your cosy sanctuary. Similarly, this ideology has been fused with the Japanese notion of “wabi-sabi”; the idea that there is beauty in imperfection. Hence, the marriage of these design styles is both founded on minimalism and comfort; easy-going yet sophisticated. Conversely, whilst Japanese styles can be considered “sleek” and Scandinavian, “rustic”, the richness of the Japanese neutral colour palette aids in preventing the stark, crisp palette of Scandinavian styles from feeling cold and clinical.
Japandi Home’s introspective essence can ultimately be considered quite timely for the pandemic and was the quintessential lockdown project our team needed.

A jewel box of a powder room with board and batten wainscotting, floral wallpaper, and herringbone slate floors paired with brass and black accents and warm wood vanity.
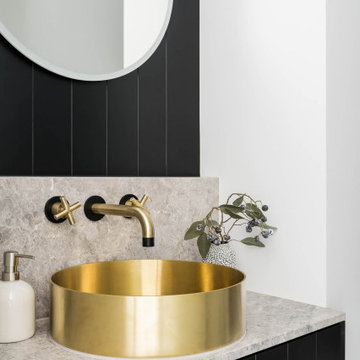
Ispirazione per un bagno di servizio contemporaneo di medie dimensioni con ante nere, WC sospeso, pavimento in gres porcellanato, lavabo a bacinella, top in marmo, pavimento grigio, top grigio e mobile bagno sospeso

Гостевой санузел в трехкомнатной квартире
Ispirazione per un piccolo bagno di servizio contemporaneo con WC sospeso, piastrelle grigie, piastrelle in gres porcellanato, pareti grigie, pavimento in gres porcellanato, lavabo da incasso, top in superficie solida, pavimento grigio e top grigio
Ispirazione per un piccolo bagno di servizio contemporaneo con WC sospeso, piastrelle grigie, piastrelle in gres porcellanato, pareti grigie, pavimento in gres porcellanato, lavabo da incasso, top in superficie solida, pavimento grigio e top grigio

Idee per un grande bagno di servizio minimalista con nessun'anta, ante in legno chiaro, WC monopezzo, piastrelle nere, piastrelle grigie, piastrelle in gres porcellanato, pareti bianche, pavimento in gres porcellanato, lavabo integrato, top in marmo, pavimento grigio, top bianco e mobile bagno incassato

White and bright combines with natural elements for a serene San Francisco Sunset Neighborhood experience.
Immagine di un piccolo bagno di servizio chic con ante in stile shaker, ante grigie, WC monopezzo, piastrelle bianche, lastra di pietra, pareti grigie, pavimento in legno massello medio, lavabo sottopiano, top in quarzite, pavimento grigio, top bianco e mobile bagno incassato
Immagine di un piccolo bagno di servizio chic con ante in stile shaker, ante grigie, WC monopezzo, piastrelle bianche, lastra di pietra, pareti grigie, pavimento in legno massello medio, lavabo sottopiano, top in quarzite, pavimento grigio, top bianco e mobile bagno incassato

Esempio di un bagno di servizio design di medie dimensioni con consolle stile comò, ante bianche, WC a due pezzi, pareti nere, pavimento in gres porcellanato, lavabo sottopiano, top in marmo, pavimento grigio e top bianco

Foto di un grande bagno di servizio tradizionale con ante in stile shaker, ante bianche, piastrelle grigie, piastrelle multicolore, piastrelle bianche, piastrelle in gres porcellanato, pareti multicolore, pavimento in gres porcellanato, lavabo sottopiano, top in superficie solida, pavimento grigio e top bianco

Idee per un grande bagno di servizio etnico con nessun'anta, ante beige, WC a due pezzi, piastrelle nere, piastrelle in gres porcellanato, pareti bianche, pavimento in vinile, lavabo da incasso, top in legno, pavimento grigio e top marrone
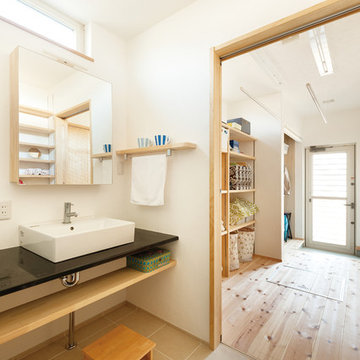
造作の洗面台はシンプルに。お手入れ楽ちんでいつでもきれいを保ちやすい♪
Esempio di un bagno di servizio etnico con nessun'anta, pareti bianche, lavabo a bacinella e pavimento grigio
Esempio di un bagno di servizio etnico con nessun'anta, pareti bianche, lavabo a bacinella e pavimento grigio

It’s always a blessing when your clients become friends - and that’s exactly what blossomed out of this two-phase remodel (along with three transformed spaces!). These clients were such a joy to work with and made what, at times, was a challenging job feel seamless. This project consisted of two phases, the first being a reconfiguration and update of their master bathroom, guest bathroom, and hallway closets, and the second a kitchen remodel.
In keeping with the style of the home, we decided to run with what we called “traditional with farmhouse charm” – warm wood tones, cement tile, traditional patterns, and you can’t forget the pops of color! The master bathroom airs on the masculine side with a mostly black, white, and wood color palette, while the powder room is very feminine with pastel colors.
When the bathroom projects were wrapped, it didn’t take long before we moved on to the kitchen. The kitchen already had a nice flow, so we didn’t need to move any plumbing or appliances. Instead, we just gave it the facelift it deserved! We wanted to continue the farmhouse charm and landed on a gorgeous terracotta and ceramic hand-painted tile for the backsplash, concrete look-alike quartz countertops, and two-toned cabinets while keeping the existing hardwood floors. We also removed some upper cabinets that blocked the view from the kitchen into the dining and living room area, resulting in a coveted open concept floor plan.
Our clients have always loved to entertain, but now with the remodel complete, they are hosting more than ever, enjoying every second they have in their home.
---
Project designed by interior design studio Kimberlee Marie Interiors. They serve the Seattle metro area including Seattle, Bellevue, Kirkland, Medina, Clyde Hill, and Hunts Point.
For more about Kimberlee Marie Interiors, see here: https://www.kimberleemarie.com/
To learn more about this project, see here
https://www.kimberleemarie.com/kirkland-remodel-1

Small Brooks Custom wood countertop and a vessel sink that fits perfectly on top. The counter top was made special for this space and designed by one of our great designers to add a nice touch to a small area.
Photos by Chris Veith.
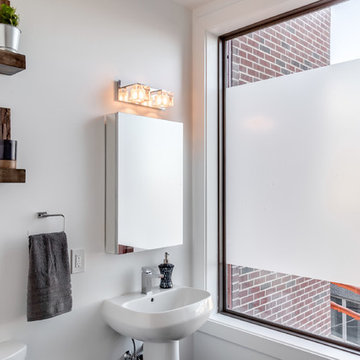
No stone was left unturned in this project. Every space counts and contributed to the overall feel that we wanted to achieve. These 2 bathrooms were no exception!

The old wine bar took up to much space and was out dated. A new refreshed look with a bit of bling helps to add a focal point to the room. The wine bar and powder room are adjacent to one another so creating a cohesive, elegant look was needed. The wine bar cabinets are glazed, distressed and antiqued to create an old world feel. This is balanced with iridescent tile so the look doesn't feel to rustic. The powder room is marble using different sizes for interest, and accented with a feature wall of marble mosaic. A mirrored tile is used in the shower to complete the elegant look.
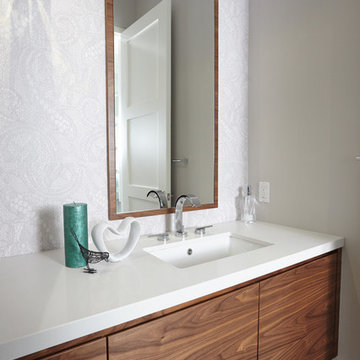
Mark Anthony Studios
Foto di un bagno di servizio moderno di medie dimensioni con ante lisce, ante in legno scuro, pareti grigie, lavabo sottopiano, pavimento grigio e top bianco
Foto di un bagno di servizio moderno di medie dimensioni con ante lisce, ante in legno scuro, pareti grigie, lavabo sottopiano, pavimento grigio e top bianco

Esempio di un bagno di servizio bohémian di medie dimensioni con ante lisce, ante in legno bruno, WC monopezzo, lavabo a bacinella, piastrelle grigie, pareti grigie, pavimento con piastrelle in ceramica, top in marmo e pavimento grigio

Ispirazione per un piccolo bagno di servizio classico con consolle stile comò, ante blu, pareti beige, pavimento in gres porcellanato, lavabo sottopiano, top in quarzo composito, pavimento grigio, top bianco, mobile bagno incassato e carta da parati

Mid-century modern powder room project with marble mosaic tile behind the mirror with black & gold fixtures, two tone vanity light and white vanity.
Idee per un piccolo bagno di servizio moderno con ante bianche, WC a due pezzi, piastrelle multicolore, piastrelle di marmo, pareti grigie, pavimento in marmo, lavabo sottopiano, top in quarzo composito, pavimento grigio, top bianco e mobile bagno incassato
Idee per un piccolo bagno di servizio moderno con ante bianche, WC a due pezzi, piastrelle multicolore, piastrelle di marmo, pareti grigie, pavimento in marmo, lavabo sottopiano, top in quarzo composito, pavimento grigio, top bianco e mobile bagno incassato
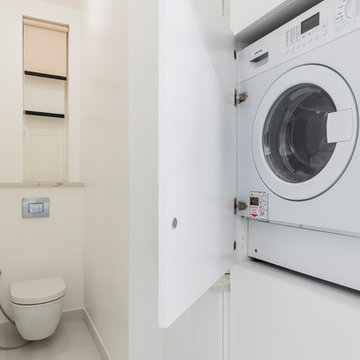
Guest toilet with bespoke, high gloss, white joinery. Marble top and a bowl sink.
Wall mounted toilet.
Photo by Chris Snook
Immagine di un piccolo bagno di servizio contemporaneo con ante lisce, ante bianche, WC sospeso, piastrelle bianche, pareti bianche, pavimento in gres porcellanato, lavabo a bacinella, top in marmo, pavimento grigio e top grigio
Immagine di un piccolo bagno di servizio contemporaneo con ante lisce, ante bianche, WC sospeso, piastrelle bianche, pareti bianche, pavimento in gres porcellanato, lavabo a bacinella, top in marmo, pavimento grigio e top grigio
Bagni di Servizio bianchi con pavimento grigio - Foto e idee per arredare
1