Bagni di medie dimensioni con zona vasca/doccia separata - Foto e idee per arredare
Filtra anche per:
Budget
Ordina per:Popolari oggi
161 - 180 di 7.405 foto
1 di 3
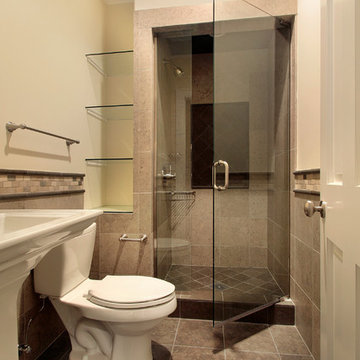
Idee per una stanza da bagno con doccia tradizionale di medie dimensioni con WC a due pezzi, zona vasca/doccia separata, pareti beige, pavimento in ardesia e lavabo a colonna
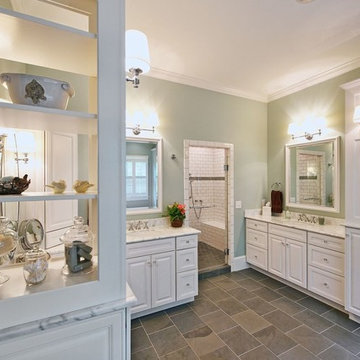
Foto di una stanza da bagno padronale chic di medie dimensioni con ante con riquadro incassato, ante bianche, vasca freestanding, zona vasca/doccia separata, piastrelle bianche, lastra di pietra, pareti blu, pavimento in ardesia, lavabo sottopiano, top in marmo e porta doccia a battente

Foto di una stanza da bagno padronale design di medie dimensioni con ante lisce, ante in legno scuro, vasca sottopiano, zona vasca/doccia separata, WC a due pezzi, piastrelle beige, piastrelle grigie, piastrelle in pietra, pareti bianche, parquet chiaro, lavabo a colonna e top in granito
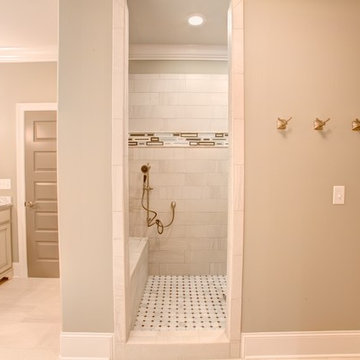
Urban Lens
Ispirazione per una stanza da bagno mediterranea di medie dimensioni con ante con bugna sagomata, ante in legno chiaro, vasca da incasso, zona vasca/doccia separata, WC a due pezzi, piastrelle beige, piastrelle rosa, piastrelle in ceramica, pareti beige, pavimento in travertino, lavabo sottopiano e top in marmo
Ispirazione per una stanza da bagno mediterranea di medie dimensioni con ante con bugna sagomata, ante in legno chiaro, vasca da incasso, zona vasca/doccia separata, WC a due pezzi, piastrelle beige, piastrelle rosa, piastrelle in ceramica, pareti beige, pavimento in travertino, lavabo sottopiano e top in marmo
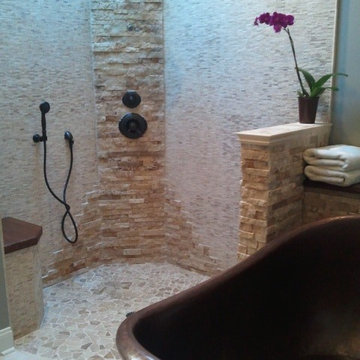
Great Wet Room!... Completely open. curbless shower floor allows owners to age gracefully in their home! This "wet room" means no glass to clean...Teak bench will take the water. Floors are heated so the temperature is always comfortable.
Delta Victoria hand shower as well as main shower fixture.
Note the natural light at the ceiling... the skylight baths the shower in wonderful light on a sunny day!

Foto di una stanza da bagno con doccia minimal di medie dimensioni con ante bianche, zona vasca/doccia separata, WC sospeso, piastrelle blu, pareti marroni, parquet chiaro, lavabo a bacinella, top bianco, un lavabo, mobile bagno sospeso, pareti in legno e porta doccia scorrevole

Immagine di una stanza da bagno padronale costiera di medie dimensioni con ante in stile shaker, ante bianche, vasca freestanding, zona vasca/doccia separata, WC monopezzo, piastrelle grigie, piastrelle in gres porcellanato, pareti bianche, lavabo sottopiano, top in quarzite, doccia aperta, top bianco, panca da doccia, due lavabi e mobile bagno incassato

Main Bathroom
Esempio di una stanza da bagno padronale contemporanea di medie dimensioni con ante lisce, ante in legno chiaro, WC a due pezzi, piastrelle beige, pareti beige, lavabo a bacinella, pavimento beige, top nero, nicchia, un lavabo, mobile bagno sospeso, vasca freestanding, zona vasca/doccia separata e doccia aperta
Esempio di una stanza da bagno padronale contemporanea di medie dimensioni con ante lisce, ante in legno chiaro, WC a due pezzi, piastrelle beige, pareti beige, lavabo a bacinella, pavimento beige, top nero, nicchia, un lavabo, mobile bagno sospeso, vasca freestanding, zona vasca/doccia separata e doccia aperta

Foto di una stanza da bagno con doccia tropicale di medie dimensioni con ante di vetro, ante verdi, zona vasca/doccia separata, WC sospeso, piastrelle di pietra calcarea, pavimento in ardesia, lavabo da incasso, top in legno, pavimento nero, top marrone, un lavabo, mobile bagno incassato, carta da parati e piastrelle verdi

Ispirazione per una stanza da bagno per bambini stile rurale di medie dimensioni con ante con bugna sagomata, ante blu, vasca ad alcova, zona vasca/doccia separata, WC a due pezzi, pareti grigie, pavimento in legno massello medio, lavabo sottopiano, top in quarzo composito, pavimento grigio, porta doccia a battente, top bianco, un lavabo, mobile bagno incassato e pareti in perlinato
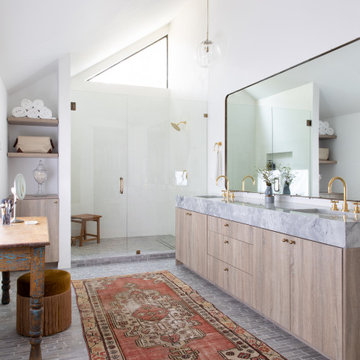
This beautiful home for a family of four got a refreshing new design, making it a true reflection of the homeowners' personalities. The living room was designed to look bright and spacious with a stunning custom white oak coffee table, stylish swivel chairs, and a comfortable pale peach sofa. An antique bejeweled snake light creates an attractive focal point encouraging fun conversations in the living room. In the kitchen, we upgraded the countertops and added a beautiful backsplash, and the dining area was painted a soothing sage green adding color and character to the space. One of the kids' bedrooms got a unique platform bed with a study and storage area below it. The second bedroom was designed with a custom day bed with stylish tassels and a beautiful bulletin board wall with a custom neon light for the young occupant to decorate at will. The guest room, with its earthy tones and textures, has a lovely "California casual" appeal, while the primary bedroom was designed like a haven for relaxation with black-out curtains, a statement chain link chandelier, and a beautiful custom bed. In the primary bath, we added a huge mirror, custom white oak cabinetry, and brass fixtures, creating a luxurious retreat!
---Project designed by Sara Barney’s Austin interior design studio BANDD DESIGN. They serve the entire Austin area and its surrounding towns, with an emphasis on Round Rock, Lake Travis, West Lake Hills, and Tarrytown.
For more about BANDD DESIGN, see here: https://bandddesign.com/
To learn more about this project, see here:
https://bandddesign.com/portfolio/whitemarsh-family-friendly-home-remodel/

The clients needed a larger space for a bathroom and closet. They also wanted to move the laundry room upstairs from the basement.
We added a room addition with a laundry / mud room, master bathroom with a wet room and enlarged the existing closet. We also removed the flat roof over the bedroom and added a pitched roof to match the existing. The color of the house is going to be changed from yellow to white siding.
The tub and shower is in the same “wet room” with plenty of natural light into the room. White subway tile be on the walls.
The laundry room sink was repurposed and refinished to be used here. New tile floor was also installed.
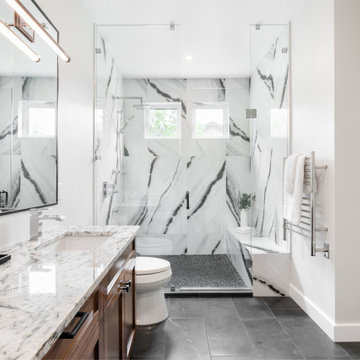
Ispirazione per una stanza da bagno padronale design di medie dimensioni con ante in stile shaker, ante marroni, zona vasca/doccia separata, WC monopezzo, pistrelle in bianco e nero, piastrelle in gres porcellanato, pareti bianche, pavimento in gres porcellanato, lavabo sottopiano, top in quarzite, pavimento grigio, porta doccia a battente, top bianco, panca da doccia, due lavabi e mobile bagno incassato
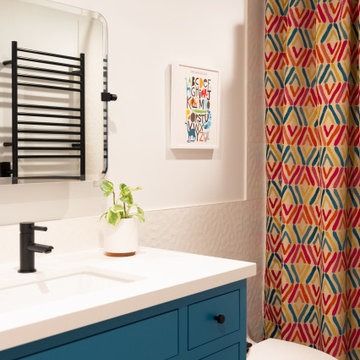
Our Oakland studio changed the layout of the master suite and kid's bathroom in this home and gave it a modern update:
---
Designed by Oakland interior design studio Joy Street Design. Serving Alameda, Berkeley, Orinda, Walnut Creek, Piedmont, and San Francisco.
For more about Joy Street Design, click here:
https://www.joystreetdesign.com/
To learn more about this project, click here:
https://www.joystreetdesign.com/portfolio/bathroom-design-renovation
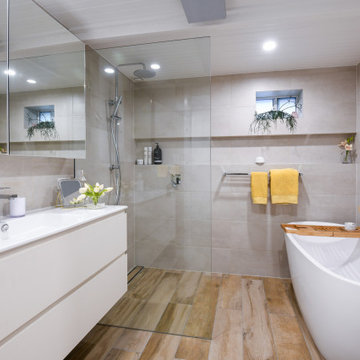
Ispirazione per una stanza da bagno padronale design di medie dimensioni con ante lisce, ante bianche, vasca freestanding, zona vasca/doccia separata, WC monopezzo, piastrelle in ceramica, pareti beige, pavimento con piastrelle in ceramica, pavimento marrone, doccia aperta, un lavabo e mobile bagno sospeso
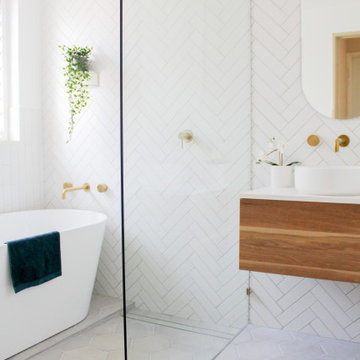
Wet Room, Wet Rooms Perth, Perth Wet Rooms, OTB Bathrooms, Wall Hung Vanity, Walk In Shower, Open Shower, Small Bathrooms Perth, Freestanding Bath, Bath In Shower Area, Brushed Brass Tapware, Herringbone Wall Tiles, Stack Bond Vertical Tiles, Contrast Grout, Brushed Brass Shower Screen
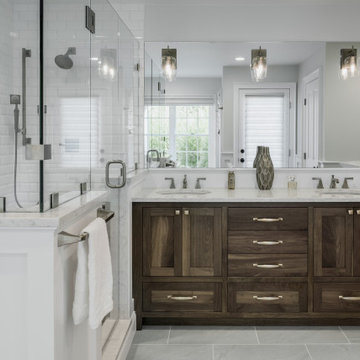
Instagram: @redhousehousecustombuilding
Custom vanity in walnut with antique brass finishes. Double sinks. A walk-in shower with a pebble tile mosaic. Recessed paneling on the shower.
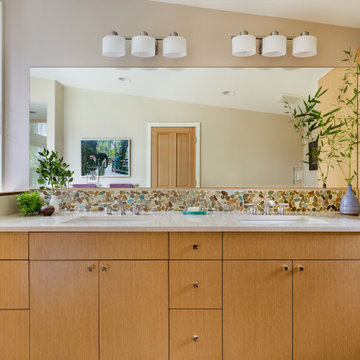
Immagine di una stanza da bagno padronale design di medie dimensioni con ante lisce, ante in legno chiaro, vasca da incasso, zona vasca/doccia separata, WC a due pezzi, piastrelle multicolore, piastrelle di ciottoli, pareti beige, pavimento in gres porcellanato, lavabo sottopiano, top in quarzite, pavimento beige, porta doccia a battente, top bianco e due lavabi

Live by the sea Photography
Immagine di una stanza da bagno con doccia moderna di medie dimensioni con consolle stile comò, ante in legno bruno, zona vasca/doccia separata, WC sospeso, pistrelle in bianco e nero, piastrelle in pietra, pareti bianche, pavimento alla veneziana, lavabo integrato, top in quarzo composito, pavimento multicolore, porta doccia a battente e top bianco
Immagine di una stanza da bagno con doccia moderna di medie dimensioni con consolle stile comò, ante in legno bruno, zona vasca/doccia separata, WC sospeso, pistrelle in bianco e nero, piastrelle in pietra, pareti bianche, pavimento alla veneziana, lavabo integrato, top in quarzo composito, pavimento multicolore, porta doccia a battente e top bianco
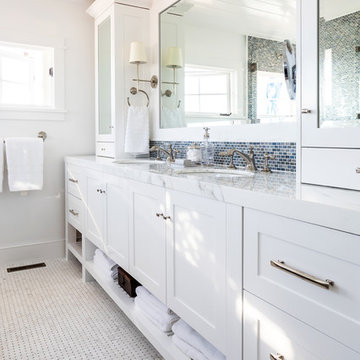
We made some small structural changes and then used coastal inspired decor to best complement the beautiful sea views this Laguna Beach home has to offer.
Project designed by Courtney Thomas Design in La Cañada. Serving Pasadena, Glendale, Monrovia, San Marino, Sierra Madre, South Pasadena, and Altadena.
For more about Courtney Thomas Design, click here: https://www.courtneythomasdesign.com/
Bagni di medie dimensioni con zona vasca/doccia separata - Foto e idee per arredare
9

