Bagni di medie dimensioni con zona vasca/doccia separata - Foto e idee per arredare
Filtra anche per:
Budget
Ordina per:Popolari oggi
141 - 160 di 7.405 foto
1 di 3
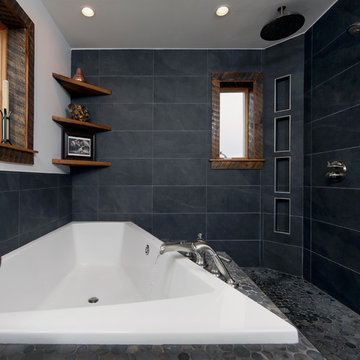
This dark and eclectic master bath combines reclaimed wood, large format tile, and mixed round tile with an asymmetrical tub to create a hideaway that you can immerse yourself in. Combined rainfall and hand shower with recessed shower niches provide many showering options, while the wet area is open to the large tub with additional hand shower and waterfall spout. A stunning eclectic light fixture provides whimsy and an air of the world traveler to the space.
jay@onsitestudios.com
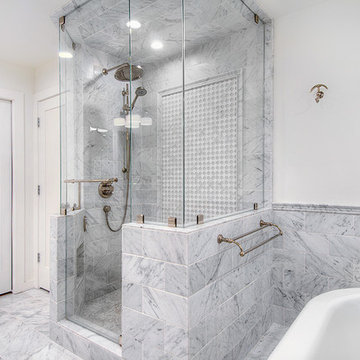
Gorgeous Master Bathroom Renovation featuring crisp white cabinetry with beaded recessed panels, marble tile floor, marble mosaic floor, marble mosaic detail in shower and back splash. This shower features steam and rain shower overhead with tucked away niches for clean shower storage.
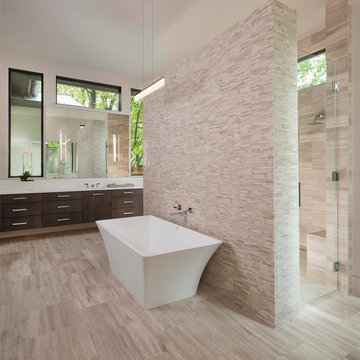
Master Bathroom [Photography by Dan Piassick]
Esempio di una stanza da bagno padronale contemporanea di medie dimensioni con ante in legno bruno, vasca freestanding, lavabo sottopiano, top in quarzo composito, ante lisce, zona vasca/doccia separata, WC monopezzo, piastrelle in pietra, pareti beige, pavimento in gres porcellanato, pavimento beige e porta doccia a battente
Esempio di una stanza da bagno padronale contemporanea di medie dimensioni con ante in legno bruno, vasca freestanding, lavabo sottopiano, top in quarzo composito, ante lisce, zona vasca/doccia separata, WC monopezzo, piastrelle in pietra, pareti beige, pavimento in gres porcellanato, pavimento beige e porta doccia a battente
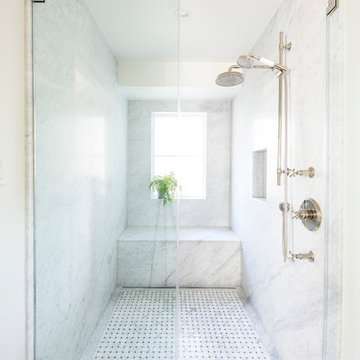
Foto di una stanza da bagno padronale country di medie dimensioni con zona vasca/doccia separata, piastrelle grigie, piastrelle bianche, piastrelle di marmo, pareti bianche, pavimento in legno massello medio, pavimento marrone e porta doccia a battente
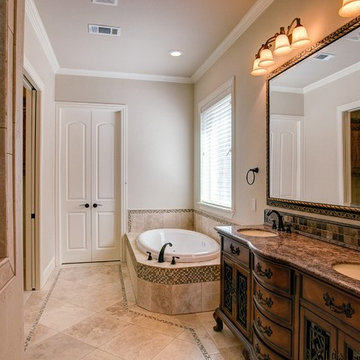
Ispirazione per una stanza da bagno padronale tradizionale di medie dimensioni con consolle stile comò, ante in legno bruno, vasca da incasso, zona vasca/doccia separata, WC a due pezzi, piastrelle beige, piastrelle marroni, piastrelle multicolore, piastrelle a mosaico, pareti beige, pavimento in travertino, lavabo sottopiano, top in granito e pavimento beige

This photo is one of our most popular! Stunning master bath with white custom cabinetry, marble countertops, stand alone tub, dark flooring, and marble shower. The specific selections include:
Paint: This was selected by the interior designer, Evolo Design. We have reached out to them for the specific color. PPG's Antique Silver 530-5 is similar: http://www.ppgporterpaints.com/color/paint-colors/antique-silver-530-5
Flooring: Berkshire plank collection (wood look porcelain) by Florida Tile - FTI255556x24 in Olive. Grout is Tec Accucolor in 941 Raven - sanded.
Tub: Signature Hardware: 66" Henley Cast Iron Dual Tub on Plinth: http://www.signaturehardware.com/product22877
Cabinetry Hardware: Asbury Collection M1325 1 1/4" Button Faced Knob and Asbury Collection M1290 3 3/4" (c-c) Lida Pull
Countertops: Carrara marble
Shower Tile: Carrara marble tile - a bit more maintenance but always gorgeous. If you are looking for a faux marble tile option that would require less maintenance, consider Florida Tile's Gallant Carrara tile:
http://www.floridatile.com/products/gallant
Overall bathroom dimensions: 14'-0" x 14'-4". The distance from vanity to shower is: 6'-10".
Interior Designer: Evolo Design

Welcome to a harmonious blend of warmth and contemporary elegance in our latest bathroom design project. This thoughtfully curated space balances modern aesthetics with inviting elements, creating a sanctuary that is both functional and visually appealing.
Key Design Elements:
Brushed Bronze Brassware:
The bathroom features brushed bronze faucets and fixtures, adding a touch of sophistication and warmth. The muted golden tones bring a sense of luxury while seamlessly integrating with the overall design.
Metallic Feature Wall Tile:
A striking metallic feature wall serves as the focal point of the space. The reflective surface adds depth and visual interest, creating a dynamic backdrop that complements the brushed bronze accents throughout the room.
Walk-In Wet Room Tiles Shower:
The shower area is transformed into a luxurious walk-in wet room, enhancing both accessibility and style. Large, neutral-toned tiles create a seamless and spa-like atmosphere, while the open design adds an element of modernity.
Round LED Backlit Mirror:
A round LED backlit mirror takes centre stage above the basin, providing both functional and aesthetic benefits. The soft, diffused lighting not only serves practical purposes but also contributes to the warm and inviting ambiance of the bathroom.
Wall-Mounted Basin Unit and WC:
The basin unit and WC are elegantly integrated into a wall-mounted design, optimizing space and contributing to the contemporary aesthetic. Clean lines and minimalist forms maintain a sense of simplicity, creating a serene atmosphere.
Colour Palette:
A warm and neutral colour palette dominates the space, with earthy tones and soft hues creating a calming environment. This palette enhances the inviting feel of the bathroom while ensuring a timeless appeal.
Accessories and Finishing Touches:
Overall Ambiance:
The resulting bathroom design exudes a sense of contemporary elegance with its brushed bronze accents, metallic feature wall, and modern fixtures. The warm and inviting atmosphere ensures that this space is not just a functional area but a retreat where one can unwind and indulge in a luxurious bathing experience.
This project represents a seamless fusion of functionality and aesthetics, where every design element is carefully chosen to create a bathroom that is both a practical space and a visual delight.
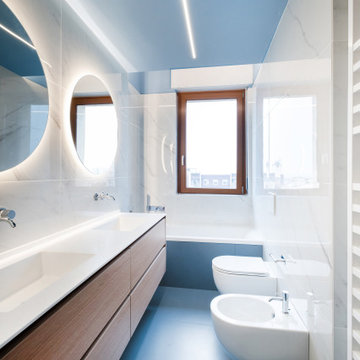
Immagine di una stretta e lunga stanza da bagno padronale minimal di medie dimensioni con ante lisce, ante in legno bruno, vasca ad alcova, WC sospeso, piastrelle bianche, piastrelle in gres porcellanato, pareti bianche, pavimento con piastrelle in ceramica, lavabo da incasso, pavimento blu, top bianco, due lavabi, mobile bagno sospeso e zona vasca/doccia separata

Foto di una stanza da bagno padronale minimalista di medie dimensioni con ante in legno chiaro, zona vasca/doccia separata, WC monopezzo, piastrelle multicolore, piastrelle in gres porcellanato, pareti bianche, pavimento in gres porcellanato, lavabo sospeso, top in vetro, pavimento multicolore, top bianco, nicchia, un lavabo e mobile bagno sospeso
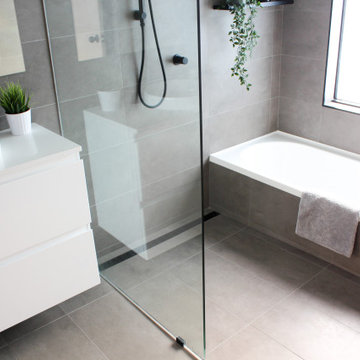
Wet Room Bathroom, Wet Room Renovations, Open Shower Dark Bathroom, Dark Bathroom, Dark Grey Bathrooms, Bricked Bath In Shower Area, Matte Black On Grey Background, Walk In Shower, Wall Hung White Vanity
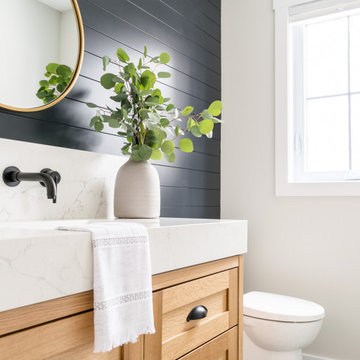
We carried the dark + moody hues into the powder room by adding a shiplap feature wall. The floating white oak vanity accents the chunky quartz countertop + backsplash. Adding a black wall mounted faucet to accent the black cup pulls grounds the space. This powder room also has a patterned cement tile floor!
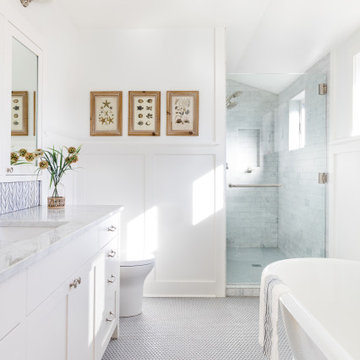
New master upstairs bath with blue penny tile floors and marble shower/backsplash/counter: part of a full house remodel and second story addition in the Bryant neighborhood of Seattle.
Builder: Blue Sound Construction, Inc.
Architect: SHKS Architects
Photo: Miranda Estes
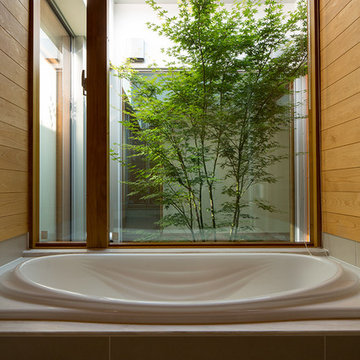
住宅街に位置していてプライバシーを確保しつつ、前庭と中庭の2つの庭を持ち、全ての部屋が明るく開放的になっています。
浴室からも中庭を眺めることができます。
Immagine di una stanza da bagno padronale etnica di medie dimensioni con vasca sottopiano, zona vasca/doccia separata, pareti marroni, pavimento in gres porcellanato, pavimento beige e porta doccia a battente
Immagine di una stanza da bagno padronale etnica di medie dimensioni con vasca sottopiano, zona vasca/doccia separata, pareti marroni, pavimento in gres porcellanato, pavimento beige e porta doccia a battente
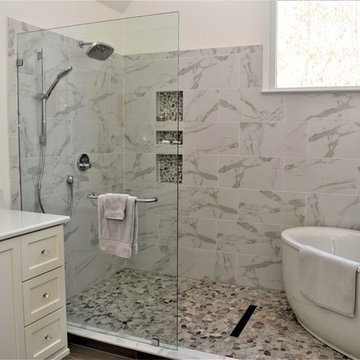
Wallace + Park | Interiors Studio
Amber Wallace Photography
Ispirazione per una stanza da bagno padronale classica di medie dimensioni con ante in stile shaker, vasca freestanding, zona vasca/doccia separata, piastrelle di marmo, top in quarzite e doccia aperta
Ispirazione per una stanza da bagno padronale classica di medie dimensioni con ante in stile shaker, vasca freestanding, zona vasca/doccia separata, piastrelle di marmo, top in quarzite e doccia aperta
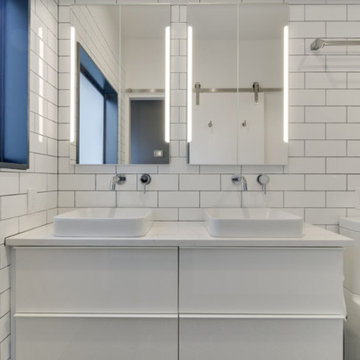
In this bathroom, the client wanted the contrast of the white subway tile and the black hexagon tile. We tiled up the walls and ceiling to create a wet room feeling.

Esempio di una stanza da bagno padronale minimalista di medie dimensioni con ante lisce, ante in legno scuro, vasca da incasso, zona vasca/doccia separata, bidè, piastrelle nere, piastrelle a mosaico, pareti marroni, pavimento con piastrelle a mosaico, lavabo sottopiano, top in quarzo composito, pavimento nero, porta doccia a battente e top nero
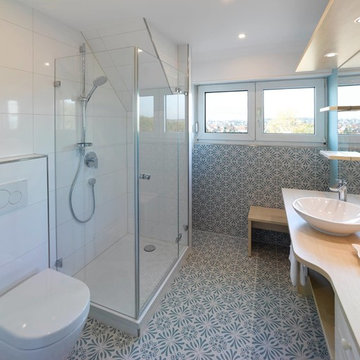
www.laziundlazu.de ein vorhandenes Badezimmer soll renoviert werden - teilweise werden die vorhandenen Schrankelemente wiederverwendet und ergänzt
Ispirazione per una stanza da bagno con doccia mediterranea di medie dimensioni con ante a persiana, ante bianche, piastrelle bianche, piastrelle in ceramica, pareti blu, lavabo a bacinella, top in legno, zona vasca/doccia separata, WC sospeso, pavimento in gres porcellanato, pavimento multicolore e porta doccia a battente
Ispirazione per una stanza da bagno con doccia mediterranea di medie dimensioni con ante a persiana, ante bianche, piastrelle bianche, piastrelle in ceramica, pareti blu, lavabo a bacinella, top in legno, zona vasca/doccia separata, WC sospeso, pavimento in gres porcellanato, pavimento multicolore e porta doccia a battente
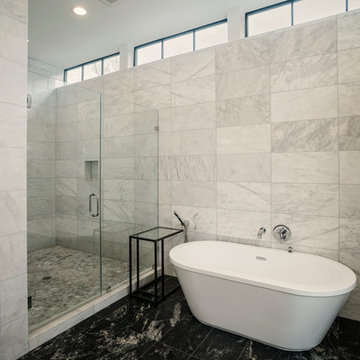
Ispirazione per una stanza da bagno padronale minimal di medie dimensioni con vasca freestanding, zona vasca/doccia separata, WC monopezzo, piastrelle bianche, piastrelle di marmo, pareti bianche, pavimento in marmo, pavimento nero e porta doccia a battente
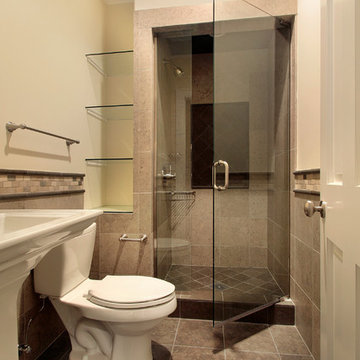
Idee per una stanza da bagno con doccia tradizionale di medie dimensioni con WC a due pezzi, zona vasca/doccia separata, pareti beige, pavimento in ardesia e lavabo a colonna
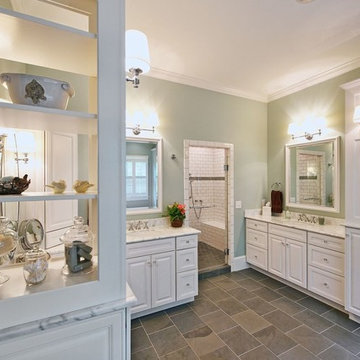
Foto di una stanza da bagno padronale chic di medie dimensioni con ante con riquadro incassato, ante bianche, vasca freestanding, zona vasca/doccia separata, piastrelle bianche, lastra di pietra, pareti blu, pavimento in ardesia, lavabo sottopiano, top in marmo e porta doccia a battente
Bagni di medie dimensioni con zona vasca/doccia separata - Foto e idee per arredare
8

