Bagni di medie dimensioni con piastrelle di cemento - Foto e idee per arredare
Filtra anche per:
Budget
Ordina per:Popolari oggi
101 - 120 di 3.924 foto
1 di 3
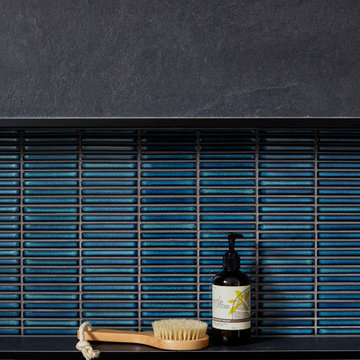
Ispirazione per una stanza da bagno moderna di medie dimensioni con ante in stile shaker, ante blu, doccia doppia, WC monopezzo, piastrelle di cemento, pareti bianche, pavimento in gres porcellanato, lavabo a bacinella, top in quarzo composito, pavimento grigio, doccia aperta, top grigio, due lavabi e mobile bagno sospeso

Esempio di una stanza da bagno padronale moderna di medie dimensioni con ante lisce, ante in legno chiaro, vasca freestanding, doccia aperta, bidè, piastrelle grigie, piastrelle di cemento, pareti grigie, pavimento con piastrelle in ceramica, top in legno, pavimento grigio, doccia aperta, top beige, due lavabi e mobile bagno sospeso
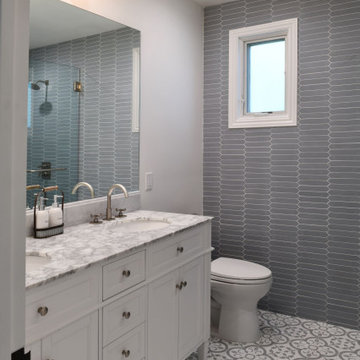
This bathroom is for the owners mother to visit and co-quarantine.
Esempio di una stanza da bagno con doccia chic di medie dimensioni con ante con riquadro incassato, ante bianche, doccia alcova, WC monopezzo, piastrelle grigie, piastrelle di cemento, pareti bianche, pavimento in cementine, lavabo sottopiano, top in quarzo composito, top bianco, due lavabi e mobile bagno freestanding
Esempio di una stanza da bagno con doccia chic di medie dimensioni con ante con riquadro incassato, ante bianche, doccia alcova, WC monopezzo, piastrelle grigie, piastrelle di cemento, pareti bianche, pavimento in cementine, lavabo sottopiano, top in quarzo composito, top bianco, due lavabi e mobile bagno freestanding
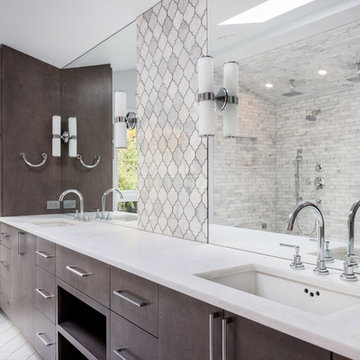
Esempio di una stanza da bagno padronale di medie dimensioni con ante marroni, doccia ad angolo, piastrelle bianche, piastrelle di cemento, pareti bianche, pavimento con piastrelle in ceramica, lavabo da incasso, top in granito, pavimento bianco, porta doccia a battente e top bianco
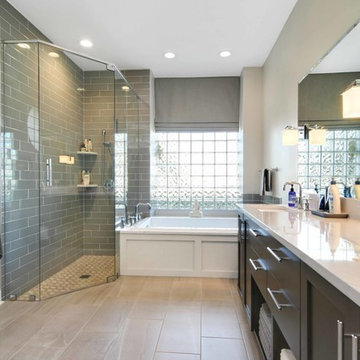
Idee per una stanza da bagno padronale design di medie dimensioni con ante in stile shaker, ante grigie, vasca da incasso, doccia a filo pavimento, WC a due pezzi, piastrelle grigie, piastrelle di cemento, pareti grigie, pavimento in gres porcellanato, lavabo sottopiano e top in quarzo composito
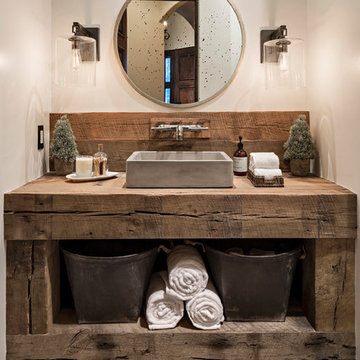
High Res Media
Foto di una stanza da bagno con doccia stile rurale di medie dimensioni con consolle stile comò, ante con finitura invecchiata, WC a due pezzi, pistrelle in bianco e nero, piastrelle di cemento, pareti bianche, pavimento in cementine, lavabo a bacinella e top in legno
Foto di una stanza da bagno con doccia stile rurale di medie dimensioni con consolle stile comò, ante con finitura invecchiata, WC a due pezzi, pistrelle in bianco e nero, piastrelle di cemento, pareti bianche, pavimento in cementine, lavabo a bacinella e top in legno
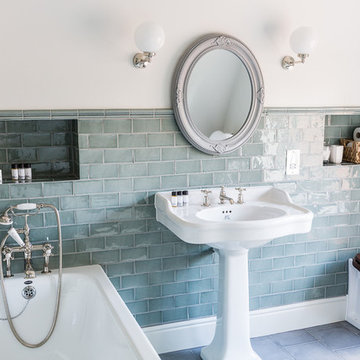
Immagine di una stanza da bagno padronale country di medie dimensioni con vasca da incasso, WC monopezzo, piastrelle verdi, piastrelle di cemento, pareti verdi e lavabo a colonna
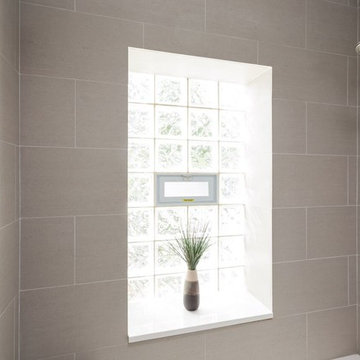
A bathroom updated to a chic modern style, incorporating neutral colors and classic silhouettes, features a bathtub complete with a compact tile bench and tiled shower niche. The large window is made with fixed glass block to allow in plenty of light and prevent breakdown.
Project designed by Skokie renovation firm, Chi Renovation & Design. They serve the Chicagoland area, and it's surrounding suburbs, with an emphasis on the North Side and North Shore. You'll find their work from the Loop through Lincoln Park, Skokie, Evanston, Wilmette, and all of the way up to Lake Forest.
For more about Chi Renovation & Design, click here: https://www.chirenovation.com/
To learn more about this project, click here: https://www.chirenovation.com/galleries/bathrooms/
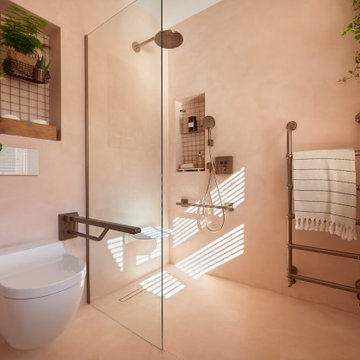
The shower and loo with grab bars and seat down
Idee per una stanza da bagno padronale minimalista di medie dimensioni con WC sospeso, pareti rosa, pavimento in cemento, top in cemento, pavimento rosa, doccia aperta, top rosa, nessun'anta, doccia aperta, piastrelle rosa, piastrelle di cemento e lavabo da incasso
Idee per una stanza da bagno padronale minimalista di medie dimensioni con WC sospeso, pareti rosa, pavimento in cemento, top in cemento, pavimento rosa, doccia aperta, top rosa, nessun'anta, doccia aperta, piastrelle rosa, piastrelle di cemento e lavabo da incasso
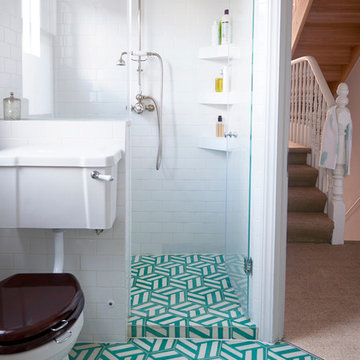
The Family Bathroom has been created by joining up the previous Bathroom and separate WC. The latter has been transformed into a walk-in shower.
Handmade hexagon shaped floor tiles make this room into a traditional bathroom. The white metro tiles on the walls compliment toe traditional polished chrome sanitaryware fittings.
The walk in shower has tiled shelves and an exposed shower head.
Photography by Verity Cahill
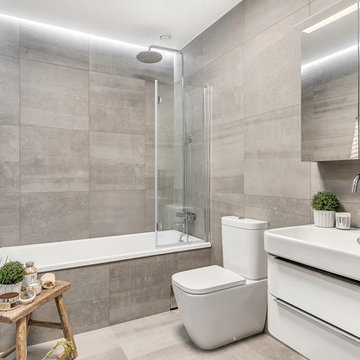
Foto di una stanza da bagno moderna di medie dimensioni con ante lisce, ante bianche, vasca/doccia, piastrelle di cemento, lavabo a bacinella, WC a due pezzi, pareti grigie, pavimento in pietra calcarea, vasca da incasso e doccia aperta
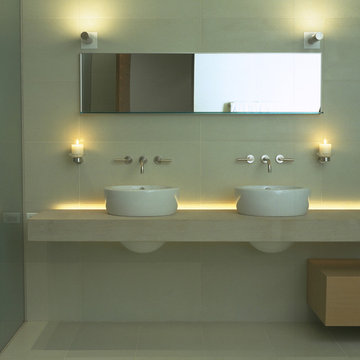
Foto di una stanza da bagno padronale minimalista di medie dimensioni con lavabo a bacinella, ante lisce, ante in legno chiaro, top in pietra calcarea, piastrelle beige, piastrelle di cemento e pavimento in cemento
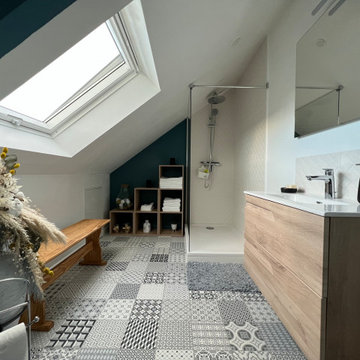
Salle d'eau bleue, blanche et bois, le trio parfait !
Le bleu évoque l'eau pour une ambiance pleine de fraîcheur et de vitalité. Le blanc apaisant et chic invite à la détente et à la relaxation. Et le bois, matériau naturel et authentique réchauffe harmonieusement l'ensemble.
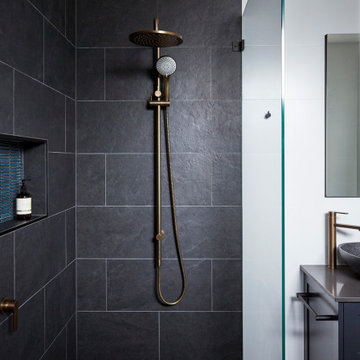
Idee per una stanza da bagno moderna di medie dimensioni con ante in stile shaker, ante blu, doccia doppia, WC monopezzo, piastrelle di cemento, pareti bianche, pavimento in gres porcellanato, lavabo a bacinella, top in quarzo composito, pavimento grigio, doccia aperta, top grigio, due lavabi e mobile bagno sospeso

Immagine di una stanza da bagno padronale minimalista di medie dimensioni con ante lisce, ante marroni, vasca da incasso, zona vasca/doccia separata, bidè, piastrelle di cemento, pareti bianche, pavimento alla veneziana, lavabo sottopiano, top in quarzite, pavimento grigio, porta doccia a battente, top bianco, un lavabo, mobile bagno freestanding e soffitto a volta
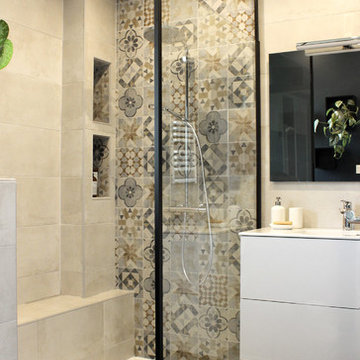
Vue d'ensemble - Vue de l'entrée de la salle d'eau
Ispirazione per una stanza da bagno con doccia design di medie dimensioni con doccia a filo pavimento, WC sospeso, piastrelle grigie, piastrelle di cemento, pareti blu, lavabo sottopiano, pavimento marrone e doccia aperta
Ispirazione per una stanza da bagno con doccia design di medie dimensioni con doccia a filo pavimento, WC sospeso, piastrelle grigie, piastrelle di cemento, pareti blu, lavabo sottopiano, pavimento marrone e doccia aperta
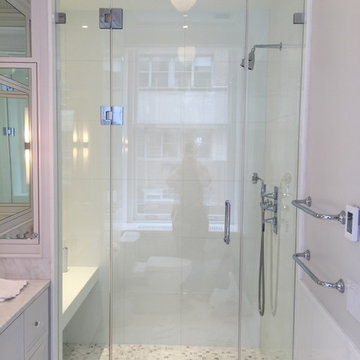
Swing shower door 3/8 clear tempered glass installed for our customers in New York in Manhattan looks great in the interior
Immagine di una stanza da bagno padronale minimalista di medie dimensioni con nessun'anta, vasca/doccia, piastrelle di cemento, top in vetro e doccia aperta
Immagine di una stanza da bagno padronale minimalista di medie dimensioni con nessun'anta, vasca/doccia, piastrelle di cemento, top in vetro e doccia aperta
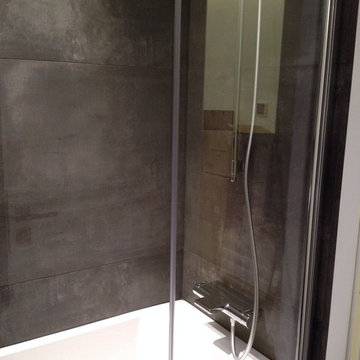
Idee per una stanza da bagno padronale minimalista di medie dimensioni con nessun'anta, ante beige, vasca ad angolo, zona vasca/doccia separata, WC sospeso, piastrelle di cemento, pareti beige, top piastrellato e porta doccia a battente
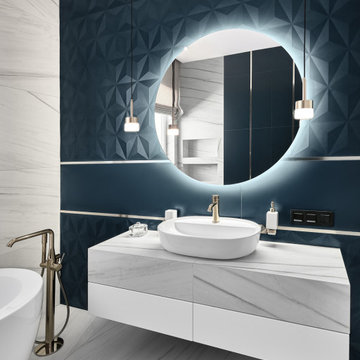
Esempio di una stanza da bagno padronale minimal di medie dimensioni con piastrelle blu, piastrelle di cemento, top piastrellato, pavimento bianco, top blu e un lavabo
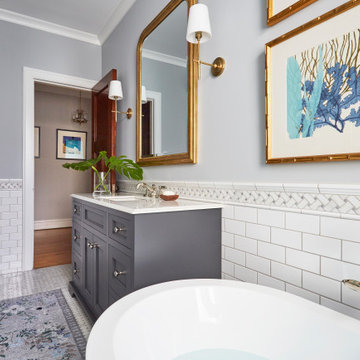
Download our free ebook, Creating the Ideal Kitchen. DOWNLOAD NOW
This master bath remodel is the cat's meow for more than one reason! The materials in the room are soothing and give a nice vintage vibe in keeping with the rest of the home. We completed a kitchen remodel for this client a few years’ ago and were delighted when she contacted us for help with her master bath!
The bathroom was fine but was lacking in interesting design elements, and the shower was very small. We started by eliminating the shower curb which allowed us to enlarge the footprint of the shower all the way to the edge of the bathtub, creating a modified wet room. The shower is pitched toward a linear drain so the water stays in the shower. A glass divider allows for the light from the window to expand into the room, while a freestanding tub adds a spa like feel.
The radiator was removed and both heated flooring and a towel warmer were added to provide heat. Since the unit is on the top floor in a multi-unit building it shares some of the heat from the floors below, so this was a great solution for the space.
The custom vanity includes a spot for storing styling tools and a new built in linen cabinet provides plenty of the storage. The doors at the top of the linen cabinet open to stow away towels and other personal care products, and are lighted to ensure everything is easy to find. The doors below are false doors that disguise a hidden storage area. The hidden storage area features a custom litterbox pull out for the homeowner’s cat! Her kitty enters through the cutout, and the pull out drawer allows for easy clean ups.
The materials in the room – white and gray marble, charcoal blue cabinetry and gold accents – have a vintage vibe in keeping with the rest of the home. Polished nickel fixtures and hardware add sparkle, while colorful artwork adds some life to the space.
Bagni di medie dimensioni con piastrelle di cemento - Foto e idee per arredare
6

