Bagni di medie dimensioni con piastrelle di cemento - Foto e idee per arredare
Filtra anche per:
Budget
Ordina per:Popolari oggi
41 - 60 di 3.924 foto
1 di 3

the main bathroom was to be a timeless, elegant sanctuary, to create a sense of peace within a busy home. We chose a neutrality and understated colour palette which evokes a feeling a calm, and allows the brushed brass fittings and free standing bath to become the focus.

Download our free ebook, Creating the Ideal Kitchen. DOWNLOAD NOW
This master bath remodel is the cat's meow for more than one reason! The materials in the room are soothing and give a nice vintage vibe in keeping with the rest of the home. We completed a kitchen remodel for this client a few years’ ago and were delighted when she contacted us for help with her master bath!
The bathroom was fine but was lacking in interesting design elements, and the shower was very small. We started by eliminating the shower curb which allowed us to enlarge the footprint of the shower all the way to the edge of the bathtub, creating a modified wet room. The shower is pitched toward a linear drain so the water stays in the shower. A glass divider allows for the light from the window to expand into the room, while a freestanding tub adds a spa like feel.
The radiator was removed and both heated flooring and a towel warmer were added to provide heat. Since the unit is on the top floor in a multi-unit building it shares some of the heat from the floors below, so this was a great solution for the space.
The custom vanity includes a spot for storing styling tools and a new built in linen cabinet provides plenty of the storage. The doors at the top of the linen cabinet open to stow away towels and other personal care products, and are lighted to ensure everything is easy to find. The doors below are false doors that disguise a hidden storage area. The hidden storage area features a custom litterbox pull out for the homeowner’s cat! Her kitty enters through the cutout, and the pull out drawer allows for easy clean ups.
The materials in the room – white and gray marble, charcoal blue cabinetry and gold accents – have a vintage vibe in keeping with the rest of the home. Polished nickel fixtures and hardware add sparkle, while colorful artwork adds some life to the space.

Jade green encaustic tiles teamed with timeless victorian chequer tiles and smoke-grey granite and carrara marble add punch to this guest bathroom.
This was entirely re-modelled from what was once a beige cracked porcelain tiled bathroom.
Photography courtesy of Nick Smith
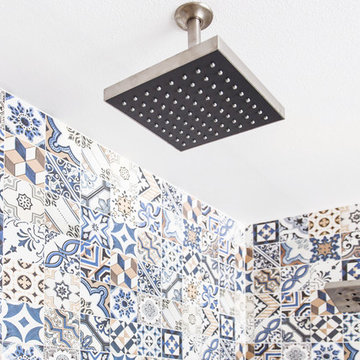
Immagine di una stanza da bagno padronale moderna di medie dimensioni con ante lisce, ante in legno scuro, vasca freestanding, doccia alcova, piastrelle blu, piastrelle bianche, piastrelle di cemento, pareti bianche, lavabo sottopiano, pavimento grigio e doccia aperta
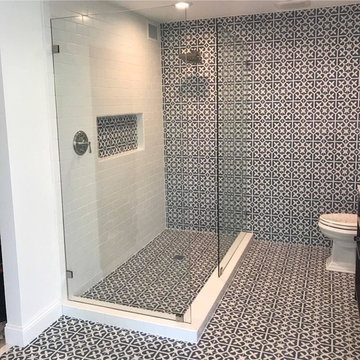
Esempio di una stanza da bagno con doccia classica di medie dimensioni con ante in legno bruno, doccia ad angolo, WC a due pezzi, pistrelle in bianco e nero, piastrelle di cemento, pareti bianche, pavimento in cementine, lavabo sottopiano, top in marmo, pavimento multicolore e porta doccia a battente

Immagine di una stanza da bagno con doccia industriale di medie dimensioni con doccia alcova, piastrelle grigie, piastrelle di cemento, pareti multicolore, pavimento in cemento, lavabo a consolle, pavimento grigio e porta doccia scorrevole
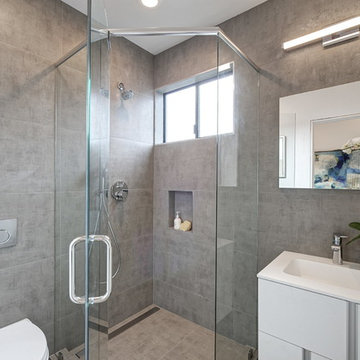
Foto di una stanza da bagno con doccia minimal di medie dimensioni con ante lisce, ante bianche, doccia ad angolo, WC sospeso, piastrelle grigie, piastrelle di cemento, pareti grigie, lavabo integrato, top in quarzo composito, pavimento beige e porta doccia a battente
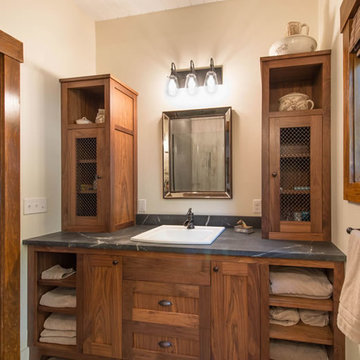
Idee per una stanza da bagno padronale country di medie dimensioni con ante con riquadro incassato, ante in legno bruno, doccia ad angolo, piastrelle grigie, pareti bianche, pavimento in cemento, lavabo da incasso, top in saponaria, piastrelle di cemento, pavimento grigio e porta doccia a battente
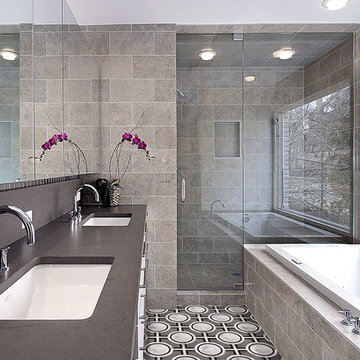
At Artsaics, our stunning water jet mosaics are deigned by some of the finest mosaic artisans in the industry. First, using a creative thought process to develop such unique and tasteful designs, then produced using the untapped technology at our facilities. Artsaics waterjet mosaics are undoubtedly remarkable to even the keenest eye.
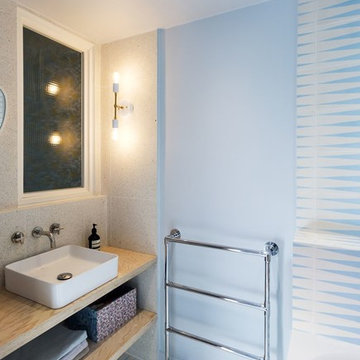
Idee per una stanza da bagno padronale design di medie dimensioni con nessun'anta, ante beige, vasca ad angolo, piastrelle grigie, piastrelle di cemento, pareti blu, pavimento in cementine, lavabo rettangolare, top in legno e pavimento multicolore
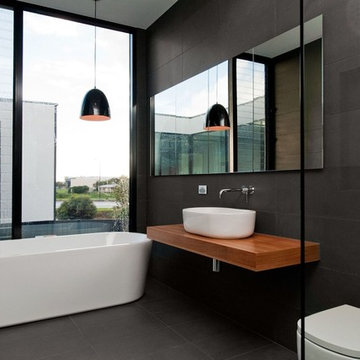
Immagine di una stanza da bagno padronale minimal di medie dimensioni con vasca freestanding, piastrelle nere, pareti nere, lavabo a bacinella, ante in legno scuro, WC monopezzo, piastrelle di cemento, top in legno, pavimento nero, doccia aperta e top marrone

This medium-sized bathroom had ample space to create a luxurious bathroom for this young professional couple with 3 young children. My clients really wanted a place to unplug and relax where they could retreat and recharge.
New cabinets were a must with customized interiors to reduce cluttered countertops and make morning routines easier and more organized. We selected Hale Navy for the painted finish with an upscale recessed panel door. Honey bronze hardware is a nice contrast to the navy paint instead of an expected brushed silver. For storage, a grooming center to organize hair dryer, curling iron and brushes keeps everything in place for morning routines. On the opposite, a pull-out organizer outfitted with trays for smaller personal items keeps everything at the fingertips. I included a pull-out hamper to keep laundry and towels off the floor. Another design detail I like to include is drawers in the sink cabinets. It is much better to have drawers notched for the plumbing when organizing bathroom products instead of filling up a large base cabinet.
The room already had beautiful windows and was bathed in natural light from an existing skylight. I enhanced the natural lighting with some recessed can lights, a light in the shower as well as sconces around the mirrored medicine cabinets. The best thing about the medicine cabinets is not only the additional storage but when both doors are opened you can see the back of your head. The inside of the cabinet doors are mirrored. Honey Bronze sconces are perfect lighting at the vanity for makeup and shaving.
A larger shower for my very tall client with a built-in bench was a priority for this bathroom. I recommend stream showers whenever designing a bathroom and my client loved the idea of that feature as a surprise for his wife. Steam adds to the wellness and health aspect of any good bathroom design. We were able to access a small closet space just behind the shower a perfect spot for the steam unit. In addition to the steam, a handheld shower is another “standard” item in our shower designs. I like to locate these near a bench so you can sit while you target sore shoulder and back muscles. Another benefit is the cleanability of the shower walls and being able to take a quick shower without getting your hair wet. The slide bar is just the thing to accommodate different heights.
For Mrs., a tub for soaking and relaxing were the main ingredients required for this remodel. Here I specified a Bain Ultra freestanding tub complete with air massage, chromatherapy, and a heated backrest. The tub filer is floor mounted and adds another element of elegance to the bath. I located the tub in a bay window so the bather can enjoy the beautiful view out of the window. It is also a great way to relax after a round of golf. Either way, both of my clients can enjoy the benefits of this tub.
The tiles selected for the shower and the lower walls of the bathroom are slightly oversized subway tiles in a clean and bright white. The floors are 12x24 porcelain marble. The shower floor features a flat-cut marble pebble tile. Behind the vanity, the wall is tiled with Zellige tile in a herringbone pattern. The colors of the tile connect all the colors used in the bath.
The final touches of elegance and luxury to complete our design, are the soft lilac paint on the walls, the mix of metal materials on the faucets, cabinet hardware, lighting, and yes, an oversized heated towel warmer complete with robe hooks.
This truly is a space for rejuvenation and wellness.

Foto di una stanza da bagno per bambini di medie dimensioni con ante lisce, vasca/doccia, WC monopezzo, piastrelle blu, piastrelle di cemento, pareti bianche, pavimento in marmo, lavabo sottopiano, top in granito, pavimento bianco, porta doccia a battente, top nero, nicchia, due lavabi e mobile bagno freestanding
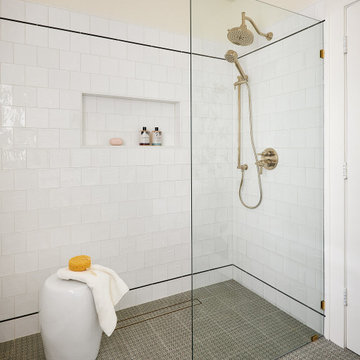
Esempio di una stanza da bagno padronale tradizionale di medie dimensioni con doccia a filo pavimento, WC monopezzo, piastrelle bianche, piastrelle di cemento, pareti bianche, pavimento con piastrelle in ceramica, lavabo a colonna, pavimento grigio, doccia aperta, un lavabo e carta da parati
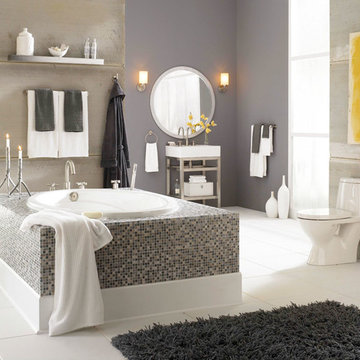
Esempio di una stanza da bagno padronale tradizionale di medie dimensioni con WC monopezzo, piastrelle grigie, nessun'anta, vasca da incasso, piastrelle di cemento, pareti grigie, pavimento con piastrelle in ceramica, lavabo a consolle, top in superficie solida e pavimento bianco
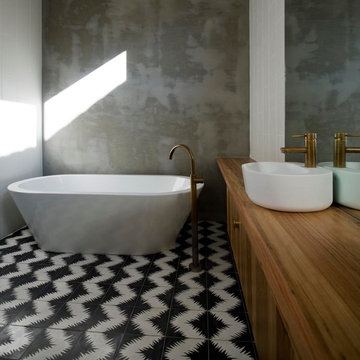
Bluff House bathroom. Brass tapware, geometric cement tiles, rendered concrete wall. Timber vanity.
Photography: Auhaus Architecture
Idee per una stanza da bagno padronale contemporanea di medie dimensioni con lavabo a bacinella, ante lisce, ante in legno scuro, top in legno, vasca freestanding, piastrelle di cemento, pavimento con piastrelle in ceramica, pareti grigie e top marrone
Idee per una stanza da bagno padronale contemporanea di medie dimensioni con lavabo a bacinella, ante lisce, ante in legno scuro, top in legno, vasca freestanding, piastrelle di cemento, pavimento con piastrelle in ceramica, pareti grigie e top marrone

Avec ces matériaux naturels, cette salle de bain nous plonge dans une ambiance de bien-être.
Le bois clair du sol et du meuble bas réchauffe la pièce et rend la pièce apaisante. Cette faïence orientale nous fait voyager à travers les pays orientaux en donnant une touche de charme et d'exotisme à cette pièce.
Tendance, sobre et raffiné, la robinetterie noir mate apporte une touche industrielle à la salle de bain, tout en s'accordant avec le thème de cette salle de bain.

Master Bathroom
Immagine di una stanza da bagno padronale mediterranea di medie dimensioni con ante lisce, ante bianche, vasca freestanding, WC monopezzo, piastrelle blu, piastrelle di cemento, pareti bianche, pavimento con piastrelle in ceramica, lavabo sottopiano, top in marmo, pavimento blu, top bianco, panca da doccia, due lavabi, mobile bagno incassato e soffitto a volta
Immagine di una stanza da bagno padronale mediterranea di medie dimensioni con ante lisce, ante bianche, vasca freestanding, WC monopezzo, piastrelle blu, piastrelle di cemento, pareti bianche, pavimento con piastrelle in ceramica, lavabo sottopiano, top in marmo, pavimento blu, top bianco, panca da doccia, due lavabi, mobile bagno incassato e soffitto a volta

The removable grab rail up
Foto di una stanza da bagno padronale minimalista di medie dimensioni con nessun'anta, doccia aperta, WC sospeso, piastrelle rosa, piastrelle di cemento, pareti rosa, pavimento in cemento, lavabo da incasso, top in cemento, pavimento rosa, doccia aperta e top rosa
Foto di una stanza da bagno padronale minimalista di medie dimensioni con nessun'anta, doccia aperta, WC sospeso, piastrelle rosa, piastrelle di cemento, pareti rosa, pavimento in cemento, lavabo da incasso, top in cemento, pavimento rosa, doccia aperta e top rosa
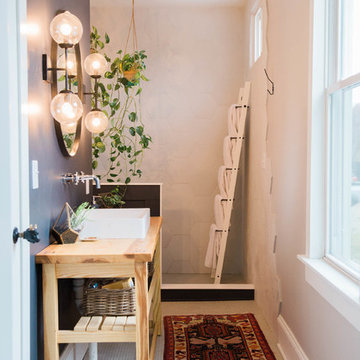
Master Shower with Plant wall.
Immagine di una stanza da bagno padronale eclettica di medie dimensioni con nessun'anta, ante in legno chiaro, doccia aperta, piastrelle bianche, piastrelle di cemento, pareti nere, pavimento con piastrelle in ceramica, lavabo a bacinella e top in legno
Immagine di una stanza da bagno padronale eclettica di medie dimensioni con nessun'anta, ante in legno chiaro, doccia aperta, piastrelle bianche, piastrelle di cemento, pareti nere, pavimento con piastrelle in ceramica, lavabo a bacinella e top in legno
Bagni di medie dimensioni con piastrelle di cemento - Foto e idee per arredare
3

