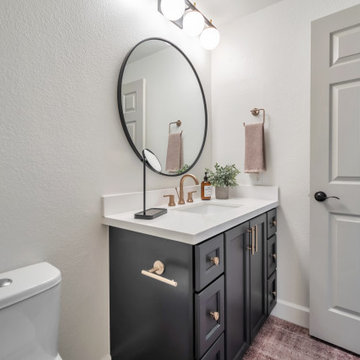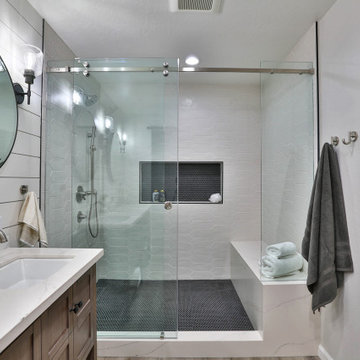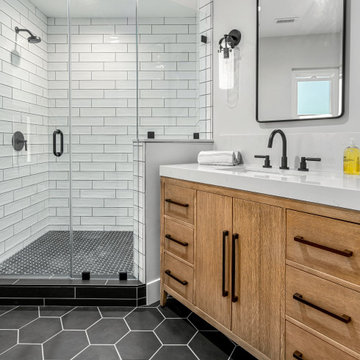Bagni country - Foto e idee per arredare
Filtra anche per:
Budget
Ordina per:Popolari oggi
141 - 160 di 19.350 foto
1 di 3

The built in vanity is created with a medium oak colour and adorned with black faucets and handles under a white quartz countertop. Two identical mirrors under black lights adds a moody feel to the ensuite. The under cabinet lighting helps to accentuate the embossed pattern on the hexagon floor tiles

We planned a thoughtful redesign of this beautiful home while retaining many of the existing features. We wanted this house to feel the immediacy of its environment. So we carried the exterior front entry style into the interiors, too, as a way to bring the beautiful outdoors in. In addition, we added patios to all the bedrooms to make them feel much bigger. Luckily for us, our temperate California climate makes it possible for the patios to be used consistently throughout the year.
The original kitchen design did not have exposed beams, but we decided to replicate the motif of the 30" living room beams in the kitchen as well, making it one of our favorite details of the house. To make the kitchen more functional, we added a second island allowing us to separate kitchen tasks. The sink island works as a food prep area, and the bar island is for mail, crafts, and quick snacks.
We designed the primary bedroom as a relaxation sanctuary – something we highly recommend to all parents. It features some of our favorite things: a cognac leather reading chair next to a fireplace, Scottish plaid fabrics, a vegetable dye rug, art from our favorite cities, and goofy portraits of the kids.
---
Project designed by Courtney Thomas Design in La Cañada. Serving Pasadena, Glendale, Monrovia, San Marino, Sierra Madre, South Pasadena, and Altadena.
For more about Courtney Thomas Design, see here: https://www.courtneythomasdesign.com/
To learn more about this project, see here:
https://www.courtneythomasdesign.com/portfolio/functional-ranch-house-design/

Foto di una stanza da bagno country con ante in legno chiaro, top in legno, due lavabi, travi a vista e ante lisce

Primary bathroom remodel with steel blue double vanity and tower linen cabinet, quartz countertop, petite free-standing soaking tub, custom shower with floating bench and glass doors, herringbone porcelain tile floor, v-groove wall paneling, white ceramic subway tile in shower, and a beautiful color palette of blues, taupes, creams and sparkly chrome.

Idee per una piccola stanza da bagno per bambini country con ante lisce, ante blu, doccia alcova, piastrelle bianche, piastrelle in ceramica, lavabo sottopiano, top in quarzo composito, doccia aperta, top bianco, un lavabo e mobile bagno incassato

Download our free ebook, Creating the Ideal Kitchen. DOWNLOAD NOW
This family from Wheaton was ready to remodel their kitchen, dining room and powder room. The project didn’t call for any structural or space planning changes but the makeover still had a massive impact on their home. The homeowners wanted to change their dated 1990’s brown speckled granite and light maple kitchen. They liked the welcoming feeling they got from the wood and warm tones in their current kitchen, but this style clashed with their vision of a deVOL type kitchen, a London-based furniture company. Their inspiration came from the country homes of the UK that mix the warmth of traditional detail with clean lines and modern updates.
To create their vision, we started with all new framed cabinets with a modified overlay painted in beautiful, understated colors. Our clients were adamant about “no white cabinets.” Instead we used an oyster color for the perimeter and a custom color match to a specific shade of green chosen by the homeowner. The use of a simple color pallet reduces the visual noise and allows the space to feel open and welcoming. We also painted the trim above the cabinets the same color to make the cabinets look taller. The room trim was painted a bright clean white to match the ceiling.
In true English fashion our clients are not coffee drinkers, but they LOVE tea. We created a tea station for them where they can prepare and serve tea. We added plenty of glass to showcase their tea mugs and adapted the cabinetry below to accommodate storage for their tea items. Function is also key for the English kitchen and the homeowners. They requested a deep farmhouse sink and a cabinet devoted to their heavy mixer because they bake a lot. We then got rid of the stovetop on the island and wall oven and replaced both of them with a range located against the far wall. This gives them plenty of space on the island to roll out dough and prepare any number of baked goods. We then removed the bifold pantry doors and created custom built-ins with plenty of usable storage for all their cooking and baking needs.
The client wanted a big change to the dining room but still wanted to use their own furniture and rug. We installed a toile-like wallpaper on the top half of the room and supported it with white wainscot paneling. We also changed out the light fixture, showing us once again that small changes can have a big impact.
As the final touch, we also re-did the powder room to be in line with the rest of the first floor. We had the new vanity painted in the same oyster color as the kitchen cabinets and then covered the walls in a whimsical patterned wallpaper. Although the homeowners like subtle neutral colors they were willing to go a bit bold in the powder room for something unexpected. For more design inspiration go to: www.kitchenstudio-ge.com

Brand new 2-Story 3,100 square foot Custom Home completed in 2022. Designed by Arch Studio, Inc. and built by Brooke Shaw Builders.
Foto di una stanza da bagno padronale country di medie dimensioni con ante in stile shaker, ante bianche, doccia alcova, WC monopezzo, piastrelle bianche, piastrelle in ceramica, pareti bianche, pavimento in gres porcellanato, lavabo sottopiano, top in quarzo composito, pavimento bianco, porta doccia a battente, top bianco, nicchia, due lavabi e mobile bagno incassato
Foto di una stanza da bagno padronale country di medie dimensioni con ante in stile shaker, ante bianche, doccia alcova, WC monopezzo, piastrelle bianche, piastrelle in ceramica, pareti bianche, pavimento in gres porcellanato, lavabo sottopiano, top in quarzo composito, pavimento bianco, porta doccia a battente, top bianco, nicchia, due lavabi e mobile bagno incassato

Immagine di una stanza da bagno padronale country di medie dimensioni con ante in stile shaker, ante verdi, vasca freestanding, doccia a filo pavimento, piastrelle bianche, piastrelle diamantate, pareti bianche, pavimento in cementine, lavabo sottopiano, top in quarzo composito, pavimento bianco, porta doccia a battente, top bianco, nicchia, due lavabi, mobile bagno incassato e pareti in perlinato

A jewel box of a powder room with board and batten wainscotting, floral wallpaper, and herringbone slate floors paired with brass and black accents and warm wood vanity.

We created a beautiful view into their new large and relaxing shower. The contrast between the black and white gave the room contrast. We added texture throughout the room with the shiplap, penny rounds on the shower floor, and the picket geometric tile.

Ispirazione per una grande stanza da bagno padronale country con ante con riquadro incassato, ante grigie, vasca freestanding, doccia alcova, WC monopezzo, piastrelle multicolore, piastrelle di marmo, pareti bianche, pavimento in marmo, lavabo da incasso, top in marmo, pavimento bianco, porta doccia a battente, top bianco, panca da doccia, un lavabo e mobile bagno freestanding

This guest bath was expanded into an adjacent closet/storage space and reconfigured to maximize the space with a generous shower and large 42" single vanity with an inset medicine cabinet and charming sconce lights.

Back to back bathroom vanities make quite a unique statement in this main bathroom. Add a luxury soaker tub, walk-in shower and white shiplap walls, and you have a retreat spa like no where else in the house!

We transformed this 80's bathroom into a modern farmhouse bathroom! Black shower, grey chevron tile, white distressed subway tile, a fun printed grey and white floor, ship-lap, white vanity, black mirrors and lighting, and a freestanding tub to unwind in after a long day!

This bathroom has some many cute storage ideas. There is a built-in makeup counter with open shelving for your towels and accessories. It is a great use of space!
If you are looking to sell your home, give us a call. We work with realtors, homeowners, house flippers and investors. How your home looks, matters more today than it ever had since many are shopping online for their 'forever home'!

Bright whites with a little color and decor to pop
Ispirazione per una stanza da bagno padronale country di medie dimensioni con ante in stile shaker, ante bianche, vasca freestanding, doccia ad angolo, WC monopezzo, piastrelle verdi, piastrelle in ceramica, pavimento in gres porcellanato, lavabo sottopiano, top in quarzo composito, pavimento bianco, porta doccia a battente, top bianco, nicchia, due lavabi, mobile bagno incassato e boiserie
Ispirazione per una stanza da bagno padronale country di medie dimensioni con ante in stile shaker, ante bianche, vasca freestanding, doccia ad angolo, WC monopezzo, piastrelle verdi, piastrelle in ceramica, pavimento in gres porcellanato, lavabo sottopiano, top in quarzo composito, pavimento bianco, porta doccia a battente, top bianco, nicchia, due lavabi, mobile bagno incassato e boiserie

Although the footprint stayed the same, the functionality and storage were greatly improved, along with all the surfaces and fixtures.
Immagine di una stanza da bagno per bambini country di medie dimensioni con ante con bugna sagomata, ante blu, vasca ad alcova, vasca/doccia, piastrelle bianche, piastrelle in gres porcellanato, lavabo sottopiano, top in quarzo composito, doccia con tenda, top bianco, due lavabi e mobile bagno incassato
Immagine di una stanza da bagno per bambini country di medie dimensioni con ante con bugna sagomata, ante blu, vasca ad alcova, vasca/doccia, piastrelle bianche, piastrelle in gres porcellanato, lavabo sottopiano, top in quarzo composito, doccia con tenda, top bianco, due lavabi e mobile bagno incassato

Beautiful Farmhouse Design in master bath. Lots of color, herringbone tile floor, quartz countertops, rectangle sinks, large shower, incredible freestanding soaking tub, wainscoting, Toto toilets

Master bath with furniture vanities, deco brushed brass mirrors, walk in shower, freestanding tub, vertical shiplap siding
Immagine di una grande stanza da bagno padronale country con ante in stile shaker, ante bianche, vasca freestanding, doccia ad angolo, WC a due pezzi, piastrelle bianche, piastrelle in ceramica, pareti bianche, pavimento con piastrelle in ceramica, lavabo sottopiano, top in quarzo composito, pavimento bianco, porta doccia a battente, top bianco, panca da doccia, due lavabi e mobile bagno freestanding
Immagine di una grande stanza da bagno padronale country con ante in stile shaker, ante bianche, vasca freestanding, doccia ad angolo, WC a due pezzi, piastrelle bianche, piastrelle in ceramica, pareti bianche, pavimento con piastrelle in ceramica, lavabo sottopiano, top in quarzo composito, pavimento bianco, porta doccia a battente, top bianco, panca da doccia, due lavabi e mobile bagno freestanding

The powder room doubles as a pool bathroom for outside access and is lined with shiplap nearly to the ceiling.
Idee per una piccola stanza da bagno con doccia country con nessun'anta, ante in legno scuro, pareti bianche, pavimento con piastrelle a mosaico, lavabo a bacinella, top in legno, pavimento bianco, top marrone, un lavabo, mobile bagno sospeso e pareti in perlinato
Idee per una piccola stanza da bagno con doccia country con nessun'anta, ante in legno scuro, pareti bianche, pavimento con piastrelle a mosaico, lavabo a bacinella, top in legno, pavimento bianco, top marrone, un lavabo, mobile bagno sospeso e pareti in perlinato
Bagni country - Foto e idee per arredare
8

