Bagni country - Foto e idee per arredare
Filtra anche per:
Budget
Ordina per:Popolari oggi
121 - 140 di 19.342 foto
1 di 3
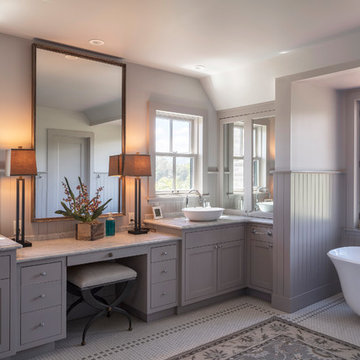
Michael Hospelt Photography, Trainor Builders, St Helena, CA
Ispirazione per una stanza da bagno padronale country con ante in stile shaker, ante grigie, vasca freestanding, pareti grigie, lavabo a bacinella e pavimento multicolore
Ispirazione per una stanza da bagno padronale country con ante in stile shaker, ante grigie, vasca freestanding, pareti grigie, lavabo a bacinella e pavimento multicolore

Hub Willson Photography
Ispirazione per una grande stanza da bagno padronale country con consolle stile comò, vasca freestanding, piastrelle bianche, pareti bianche, pavimento marrone, ante in legno chiaro, doccia alcova, WC monopezzo, pavimento con piastrelle in ceramica, lavabo sottopiano, top in quarzo composito e porta doccia a battente
Ispirazione per una grande stanza da bagno padronale country con consolle stile comò, vasca freestanding, piastrelle bianche, pareti bianche, pavimento marrone, ante in legno chiaro, doccia alcova, WC monopezzo, pavimento con piastrelle in ceramica, lavabo sottopiano, top in quarzo composito e porta doccia a battente

Perfectly settled in the shade of three majestic oak trees, this timeless homestead evokes a deep sense of belonging to the land. The Wilson Architects farmhouse design riffs on the agrarian history of the region while employing contemporary green technologies and methods. Honoring centuries-old artisan traditions and the rich local talent carrying those traditions today, the home is adorned with intricate handmade details including custom site-harvested millwork, forged iron hardware, and inventive stone masonry. Welcome family and guests comfortably in the detached garage apartment. Enjoy long range views of these ancient mountains with ample space, inside and out.
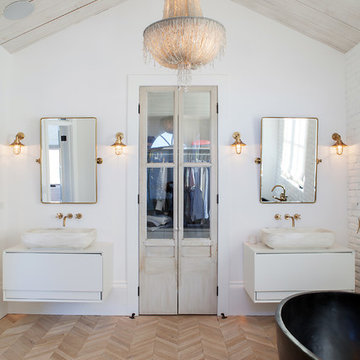
Flooring: Solid 3" Light Rustic White Oak Chevron Pattern with a custom stain and finish.
Photography: Darlene Halaby Photography
Immagine di una stanza da bagno padronale country di medie dimensioni con ante lisce, ante bianche, vasca freestanding, pareti bianche, parquet chiaro, lavabo a bacinella, pavimento beige, piastrelle bianche e top in superficie solida
Immagine di una stanza da bagno padronale country di medie dimensioni con ante lisce, ante bianche, vasca freestanding, pareti bianche, parquet chiaro, lavabo a bacinella, pavimento beige, piastrelle bianche e top in superficie solida

Meyer Design
Esempio di una grande stanza da bagno padronale country con ante con riquadro incassato, ante bianche, vasca freestanding, pareti grigie, pavimento in marmo, lavabo sottopiano e top in quarzo composito
Esempio di una grande stanza da bagno padronale country con ante con riquadro incassato, ante bianche, vasca freestanding, pareti grigie, pavimento in marmo, lavabo sottopiano e top in quarzo composito
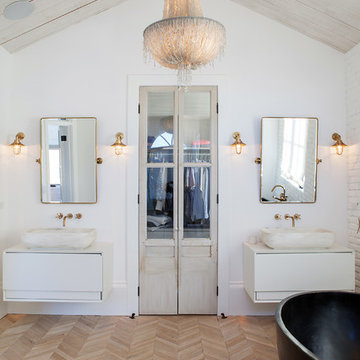
Esempio di una stanza da bagno padronale country con ante lisce, ante bianche, vasca freestanding, pareti bianche, parquet chiaro e lavabo a bacinella
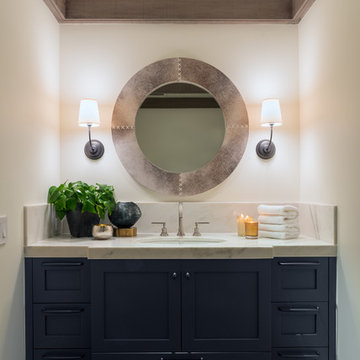
Joe Burull
Foto di un piccolo bagno di servizio country con ante in stile shaker, ante blu, lastra di pietra, pareti bianche, parquet scuro, lavabo sottopiano e top in marmo
Foto di un piccolo bagno di servizio country con ante in stile shaker, ante blu, lastra di pietra, pareti bianche, parquet scuro, lavabo sottopiano e top in marmo
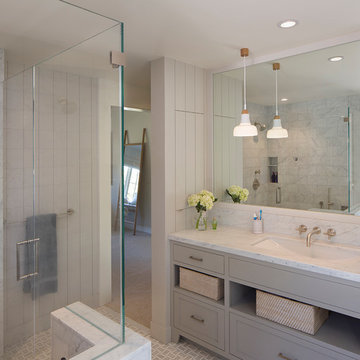
Paul Dyer
Esempio di una stanza da bagno padronale country di medie dimensioni con ante grigie, doccia a filo pavimento, piastrelle grigie, piastrelle in pietra, pareti grigie, pavimento con piastrelle a mosaico, lavabo integrato, top in cemento e ante in stile shaker
Esempio di una stanza da bagno padronale country di medie dimensioni con ante grigie, doccia a filo pavimento, piastrelle grigie, piastrelle in pietra, pareti grigie, pavimento con piastrelle a mosaico, lavabo integrato, top in cemento e ante in stile shaker
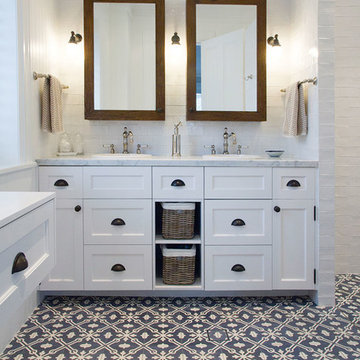
Beautiful classic tapware from Perrin & Rowe adorns the bathrooms and laundry of this urban family home.Perrin & Rowe tapware from The English Tapware Company. The mirrored medicine cabinets were custom made by Mark Wardle, the lights are from Edison Light Globes, the wall tiles are from Tera Nova and the floor tiles are from Earp Bros.

Immagine di una stanza da bagno con doccia country di medie dimensioni con ante in legno scuro, pareti bianche, pavimento in marmo, lavabo a bacinella, pavimento grigio e ante lisce

JS Gibson
Ispirazione per una grande stanza da bagno padronale country con ante nere, vasca freestanding, doccia aperta, pareti bianche, parquet scuro, lavabo sottopiano, ante con riquadro incassato e doccia aperta
Ispirazione per una grande stanza da bagno padronale country con ante nere, vasca freestanding, doccia aperta, pareti bianche, parquet scuro, lavabo sottopiano, ante con riquadro incassato e doccia aperta
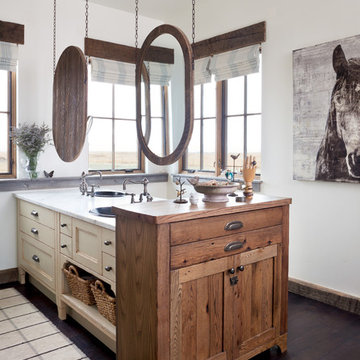
Painted and glazed alder cabinets make up this double sided vanity, which ends in a custom distressed oak cabinet fashioned to look like furniture. Mirrors hung by antique chains allow light to bounce through the space, and the homeowners to interact with each other.
Photography by Emily Minton Redfield
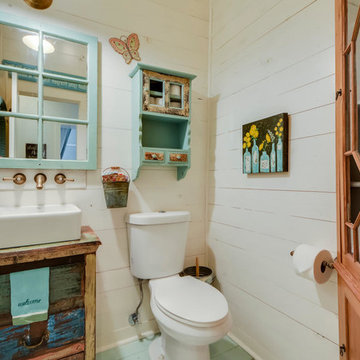
Travis Wayne Baker
Immagine di un piccolo bagno di servizio country con lavabo a bacinella, consolle stile comò, ante con finitura invecchiata, top in legno, WC a due pezzi, pareti bianche, pavimento in legno verniciato e top marrone
Immagine di un piccolo bagno di servizio country con lavabo a bacinella, consolle stile comò, ante con finitura invecchiata, top in legno, WC a due pezzi, pareti bianche, pavimento in legno verniciato e top marrone
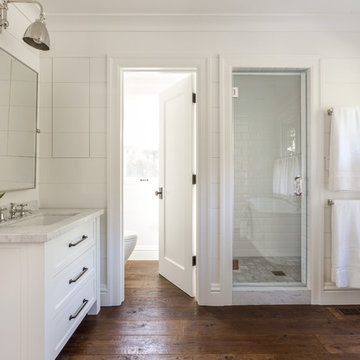
David Duncan Livingston
Ispirazione per una stanza da bagno padronale country di medie dimensioni con lavabo sottopiano, ante in stile shaker, ante bianche, doccia alcova, piastrelle bianche, piastrelle diamantate, pareti bianche e parquet scuro
Ispirazione per una stanza da bagno padronale country di medie dimensioni con lavabo sottopiano, ante in stile shaker, ante bianche, doccia alcova, piastrelle bianche, piastrelle diamantate, pareti bianche e parquet scuro

Ispirazione per una stanza da bagno padronale country con lavabo sottopiano, nessun'anta, ante con finitura invecchiata, vasca freestanding, WC sospeso e pareti bianche
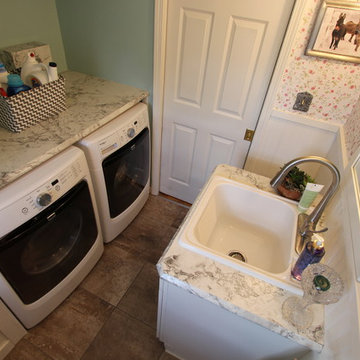
In this bathroom, the customer wanted to incorporate the laundry room into the space. We removed the existing tub and installed the washer and dryer area. We installed a Medallion Silverline White Icing Painted Lancaster Doors with feet Vanity with Bianca Luna Laminate countertops. The same countertop was used above the washer/dryer for a laundry folding station. Beaded Wall Panels were installed on the walls and Nafco Luxuary Vinyl Tile (Modern Slate with Grout Joint) was used for the flooring.

This 3200 square foot home features a maintenance free exterior of LP Smartside, corrugated aluminum roofing, and native prairie landscaping. The design of the structure is intended to mimic the architectural lines of classic farm buildings. The outdoor living areas are as important to this home as the interior spaces; covered and exposed porches, field stone patios and an enclosed screen porch all offer expansive views of the surrounding meadow and tree line.
The home’s interior combines rustic timbers and soaring spaces which would have traditionally been reserved for the barn and outbuildings, with classic finishes customarily found in the family homestead. Walls of windows and cathedral ceilings invite the outdoors in. Locally sourced reclaimed posts and beams, wide plank white oak flooring and a Door County fieldstone fireplace juxtapose with classic white cabinetry and millwork, tongue and groove wainscoting and a color palate of softened paint hues, tiles and fabrics to create a completely unique Door County homestead.
Mitch Wise Design, Inc.
Richard Steinberger Photography

DESIGN BUILD REMODEL | Vintage Bathroom Transformation | FOUR POINT DESIGN BUILD INC
This vintage inspired master bath remodel project is a FOUR POINT FAVORITE. A complete design-build gut and re-do, this charming space complete with swap meet finds, new custom pieces, reclaimed wood, and extraordinary fixtures is one of our most successful design solution projects.
THANK YOU HOUZZ and Becky Harris for FEATURING this very special PROJECT!!! See it here at http://www.houzz.com/ideabooks/23834088/list/old-hollywood-style-for-a-newly-redone-los-angeles-bath
Photography by Riley Jamison
AS SEEN IN
Houzz
Martha Stewart

Primary bathroom remodel with steel blue double vanity and tower linen cabinet, quartz countertop, petite free-standing soaking tub, custom shower with floating bench and glass doors, herringbone porcelain tile floor, v-groove wall paneling, white ceramic subway tile in shower, and a beautiful color palette of blues, taupes, creams and sparkly chrome.

The Kelso's Bathroom showcases a stylish and contemporary design with a touch of elegance. The black bathroom faucet and black cabinet and drawer hardware add a sleek and sophisticated accent to the space. The gray penny tile backsplash and gray subway tile shower create a visually appealing backdrop, adding texture and depth to the overall design. Light wood cabinets provide a warm and natural element, balancing the darker accents in the room. A beautiful pink orchid adds a pop of color and a touch of freshness to the space. The white quartz countertop offers a clean and polished surface, complementing the overall color scheme. The combination of these elements creates a harmonious and inviting atmosphere in the Kelso's Bathroom, making it a serene and stylish retreat.
Bagni country - Foto e idee per arredare
7

