Bagni contemporanei - Foto e idee per arredare
Filtra anche per:
Budget
Ordina per:Popolari oggi
161 - 180 di 17.659 foto
1 di 3

Ispirazione per un grande bagno di servizio minimal con ante a filo, ante beige, WC sospeso, piastrelle grigie, piastrelle in ceramica, pareti beige, pavimento in marmo, lavabo da incasso, top piastrellato, pavimento bianco, top grigio, mobile bagno sospeso e carta da parati

This pale, pink-hued marble bathroom features a dark wood double vanity with grey marble wash basins. Built-in shelves with lights and brass detailing add to the luxury feel of the space.

This aesthetically pleasing master bathroom is the perfect place for our clients to start and end each day. Fully customized shower fixtures and a deep soaking tub will provide the perfect solutions to destress and unwind. Our client's love for plants translates beautifully into this space with a sage green double vanity that brings life and serenity into their master bath retreat. Opting to utilize softer patterned tile throughout the space, makes it more visually expansive while gold accessories, natural wood elements, and strategically placed rugs throughout the room, make it warm and inviting.
Committing to a color scheme in a space can be overwhelming at times when considering the number of options that are available. This master bath is a perfect example of how to incorporate color into a room tastefully, while still having a cohesive design.
Items used in this space include:
Waypoint Living Spaces Cabinetry in Sage Green
Calacatta Italia Manufactured Quartz Vanity Tops
Elegant Stone Onice Bianco Tile
Natural Marble Herringbone Tile
Delta Cassidy Collection Fixtures
Want to see more samples of our work or before and after photographs of this project?
Visit the Stoneunlimited Kitchen and Bath website:
www.stoneunlimited.net
Stoneunlimited Kitchen and Bath is a full scope, full service, turnkey business. We do it all so that you don’t have to. You get to do the fun part of approving the design, picking your materials and making selections with our guidance and we take care of everything else. We provide you with 3D and 4D conceptual designs so that you can see your project come to life. Materials such as tile, fixtures, sinks, shower enclosures, flooring, cabinetry and countertops are ordered through us, inspected by us and installed by us. We are also a fabricator, so we fabricate all the countertops. We assign and manage the schedule and the workers that will be in your home taking care of the installation. We provide painting, electrical, plumbing as well as cabinetry services for your project from start to finish. So, when I say we do it, we truly do it all!
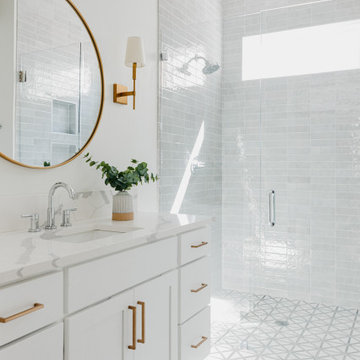
Huge beach style l-shaped light wood floor and brown floor eat-in kitchen photo in Dallas with an undermount sink, shaker cabinets, white cabinets, quartz countertops, white backsplash, porcelain backsplash, stainless steel appliances, an island and white countertops, tile fireplace, and floating shelves, gold sconces, gold mirror, polished chrome plumbing, walk in shower, gold hardware
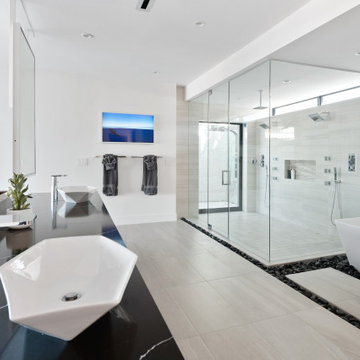
Esempio di un'ampia stanza da bagno padronale contemporanea con vasca freestanding, doccia doppia, pareti bianche, pavimento beige, porta doccia a battente, top nero e due lavabi

Luxury Bathroom complete with a double walk in Wet Sauna and Dry Sauna. Floor to ceiling glass walls extend the Home Gym Bathroom to feel the ultimate expansion of space.
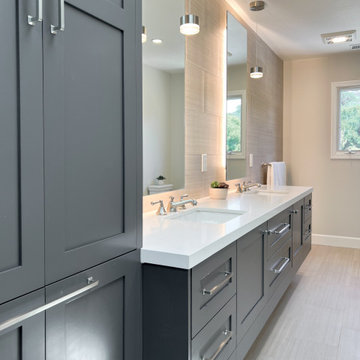
Hall bath remodel featuring a tiled vanity wall, steam shower, custom cabinetry in Paint Grade Maple with dark gray cabinetry, quartz countertops, Kolbe Windows | Photo: CAGE Design Build
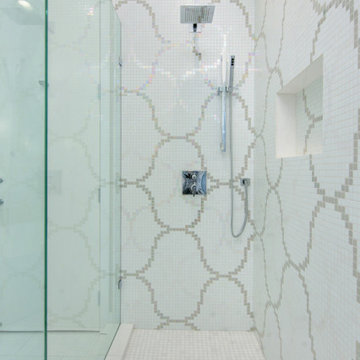
Spa like feel with fresh white and gray Bizzaza glass tile. Great separated sinks for a his and hers experience with floating drawer bases. Marble counter top and drawer fronts complete the seamless feel.
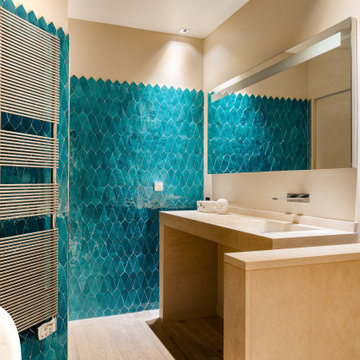
Foto di una stanza da bagno contemporanea con vasca/doccia, piastrelle blu, piastrelle a mosaico, pareti blu, parquet chiaro, lavabo integrato e pavimento beige

Nous avons réussi à créer la salle de bain de la chambre des filles dans un ancien placard
Foto di una piccola stanza da bagno per bambini design con ante a filo, un lavabo, mobile bagno sospeso, ante bianche, vasca ad alcova, piastrelle rosa, piastrelle in ceramica, pareti rosa, lavabo a consolle, pavimento bianco, doccia aperta, top bianco e panca da doccia
Foto di una piccola stanza da bagno per bambini design con ante a filo, un lavabo, mobile bagno sospeso, ante bianche, vasca ad alcova, piastrelle rosa, piastrelle in ceramica, pareti rosa, lavabo a consolle, pavimento bianco, doccia aperta, top bianco e panca da doccia
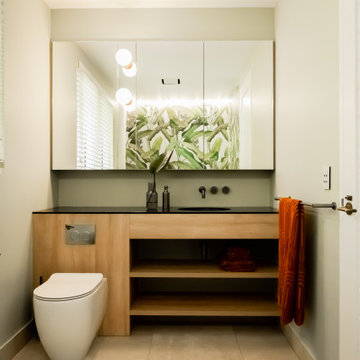
Immagine di una stanza da bagno padronale minimal di medie dimensioni con nessun'anta, ante in legno scuro, vasca freestanding, doccia aperta, WC monopezzo, pareti verdi, lavabo integrato, pavimento grigio, doccia aperta, top nero, un lavabo e mobile bagno incassato
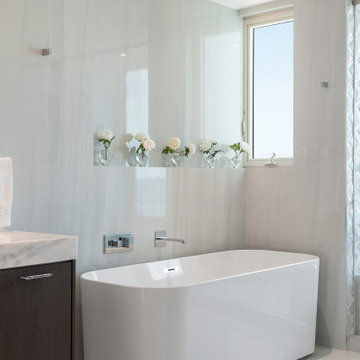
Idee per una stanza da bagno padronale contemporanea di medie dimensioni con ante in legno bruno, vasca freestanding, zona vasca/doccia separata, bidè, piastrelle bianche, lastra di pietra, pareti bianche, pavimento in marmo, lavabo integrato, pavimento bianco, porta doccia scorrevole, top bianco, panca da doccia, due lavabi e mobile bagno sospeso
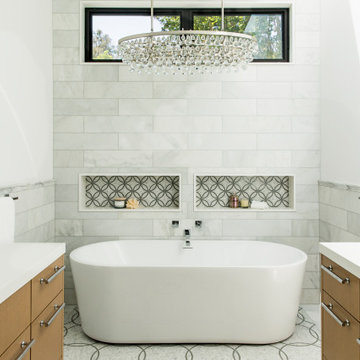
Immagine di una grande stanza da bagno padronale minimal con ante in legno chiaro, pareti bianche, lavabo sottopiano, top bianco, due lavabi, mobile bagno incassato, vasca freestanding, pavimento in marmo, ante lisce, doccia alcova, WC monopezzo, piastrelle bianche, piastrelle di marmo, top in quarzo composito e porta doccia a battente

A tribute to modern architecture, designed by Lee Skolnick, this home resides on fourteen acres in Sag Harbor, NY. Kristen Elizabeth Design joined the team to advise on all interior design elements from surfaces to furnishings and create a modern, minimal vibe while maintaining a warmth that says home. We worked with the clients to blend treasured family heirlooms with styles that are trend forward, but timeless in design. Furnishings and textiles are neutral and softly hued and rooms are fluidly linked with old and new.
The vision was to break out of the comfortable traditional style they were accustomed to and build outside their comfort zone with a modern and minimal vibe. Kristen Elizabeth Design worked with the clients to keep them focused on materials and styles that are trend forward, but timeless in design. Furnishings and textiles provide soft color and pattern.

The Atherton House is a family compound for a professional couple in the tech industry, and their two teenage children. After living in Singapore, then Hong Kong, and building homes there, they looked forward to continuing their search for a new place to start a life and set down roots.
The site is located on Atherton Avenue on a flat, 1 acre lot. The neighboring lots are of a similar size, and are filled with mature planting and gardens. The brief on this site was to create a house that would comfortably accommodate the busy lives of each of the family members, as well as provide opportunities for wonder and awe. Views on the site are internal. Our goal was to create an indoor- outdoor home that embraced the benign California climate.
The building was conceived as a classic “H” plan with two wings attached by a double height entertaining space. The “H” shape allows for alcoves of the yard to be embraced by the mass of the building, creating different types of exterior space. The two wings of the home provide some sense of enclosure and privacy along the side property lines. The south wing contains three bedroom suites at the second level, as well as laundry. At the first level there is a guest suite facing east, powder room and a Library facing west.
The north wing is entirely given over to the Primary suite at the top level, including the main bedroom, dressing and bathroom. The bedroom opens out to a roof terrace to the west, overlooking a pool and courtyard below. At the ground floor, the north wing contains the family room, kitchen and dining room. The family room and dining room each have pocketing sliding glass doors that dissolve the boundary between inside and outside.
Connecting the wings is a double high living space meant to be comfortable, delightful and awe-inspiring. A custom fabricated two story circular stair of steel and glass connects the upper level to the main level, and down to the basement “lounge” below. An acrylic and steel bridge begins near one end of the stair landing and flies 40 feet to the children’s bedroom wing. People going about their day moving through the stair and bridge become both observed and observer.
The front (EAST) wall is the all important receiving place for guests and family alike. There the interplay between yin and yang, weathering steel and the mature olive tree, empower the entrance. Most other materials are white and pure.
The mechanical systems are efficiently combined hydronic heating and cooling, with no forced air required.
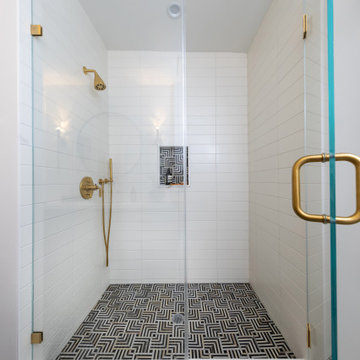
Close up of the shower. The black and white boldly patterned floor tile is the prominent feature in this bathroom and we carried the tile into the shower floor, as well as in the shampoo niche. The shower fixtures are matte brass.
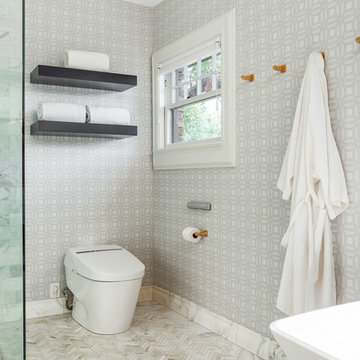
This master bathroom was partially an old hall bath that was able to be enlarged due to a whole home addition. The homeowners needed a space to spread out and relax after a long day of working on other people's homes (yes - they do what we do!) A spacious floor plan, large tub, over-sized walk in shower, a smart commode, and customized enlarged vanity did the trick!
The cabinets are from WW Woods Shiloh inset, in their furniture collection. Maple with a Naval paint color make a bold pop of color in the space. Robern cabinets double as storage and mirrors at each vanity sink. The master closet is fully customized and outfitted with cabinetry from California Closets.
The tile is all a Calacatta Gold Marble - herringbone mosaic on the floor and a subway in the shower. Golden and brass tones in the plumbing bring warmth to the space. The vanity faucets, shower items, tub filler, and accessories are from Watermark. The commode is "smart" and from Toto.
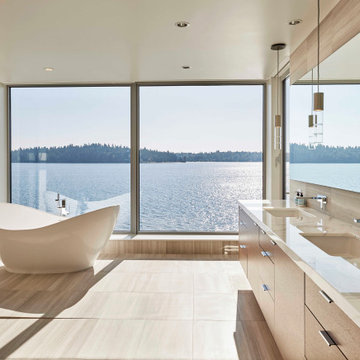
Foto di una grande stanza da bagno padronale minimal con ante lisce, ante in legno scuro, vasca freestanding, piastrelle beige, piastrelle in gres porcellanato, pavimento in gres porcellanato, lavabo sottopiano, top in pietra calcarea, pavimento beige e top beige
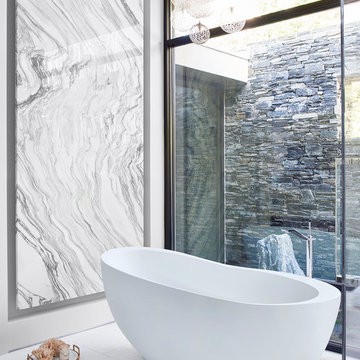
Immagine di una grande stanza da bagno padronale minimal con vasca freestanding, piastrelle di marmo, pavimento bianco e piastrelle multicolore
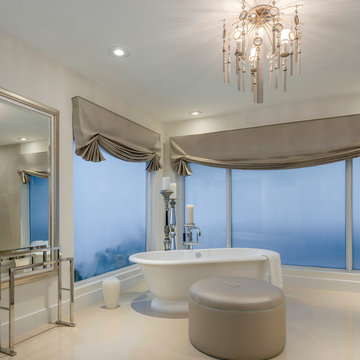
Idee per un'ampia stanza da bagno padronale design con ante lisce, ante marroni, vasca freestanding, doccia aperta, WC monopezzo, piastrelle beige, piastrelle in gres porcellanato, pareti bianche, pavimento in gres porcellanato, lavabo sottopiano, top in quarzo composito, pavimento beige, doccia aperta e top beige
Bagni contemporanei - Foto e idee per arredare
9

