Bagni contemporanei con top nero - Foto e idee per arredare
Filtra anche per:
Budget
Ordina per:Popolari oggi
21 - 40 di 4.688 foto
1 di 3
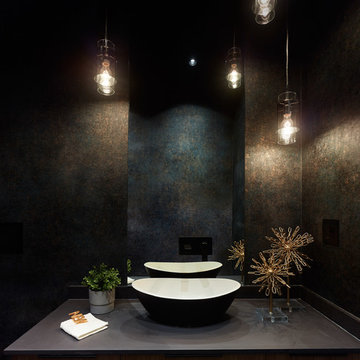
Martin Knowles, Arden Interiors
Ispirazione per un bagno di servizio design di medie dimensioni con ante lisce, ante beige, pareti nere, pavimento con piastrelle in ceramica, lavabo a bacinella, top in superficie solida, pavimento nero, top nero, mobile bagno sospeso e carta da parati
Ispirazione per un bagno di servizio design di medie dimensioni con ante lisce, ante beige, pareti nere, pavimento con piastrelle in ceramica, lavabo a bacinella, top in superficie solida, pavimento nero, top nero, mobile bagno sospeso e carta da parati

Custom built vanity
Esempio di una stanza da bagno padronale minimal di medie dimensioni con ante bianche, doccia ad angolo, WC a due pezzi, piastrelle bianche, piastrelle in ceramica, pareti blu, pavimento in marmo, lavabo sottopiano, top piastrellato, pavimento grigio, porta doccia a battente e top nero
Esempio di una stanza da bagno padronale minimal di medie dimensioni con ante bianche, doccia ad angolo, WC a due pezzi, piastrelle bianche, piastrelle in ceramica, pareti blu, pavimento in marmo, lavabo sottopiano, top piastrellato, pavimento grigio, porta doccia a battente e top nero

Foto di una grande stanza da bagno padronale contemporanea con ante lisce, ante in legno scuro, doccia doppia, WC monopezzo, piastrelle grigie, pareti grigie, lavabo a bacinella, pavimento grigio, porta doccia a battente, top nero, pavimento in cemento e top in cemento
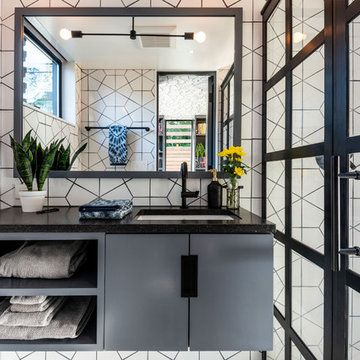
Photos by Andrew Giammarco Photography.
Immagine di una piccola stanza da bagno con doccia minimal con ante lisce, doccia alcova, piastrelle bianche, piastrelle in ceramica, lavabo sottopiano, top in superficie solida, porta doccia a battente, top nero e ante grigie
Immagine di una piccola stanza da bagno con doccia minimal con ante lisce, doccia alcova, piastrelle bianche, piastrelle in ceramica, lavabo sottopiano, top in superficie solida, porta doccia a battente, top nero e ante grigie
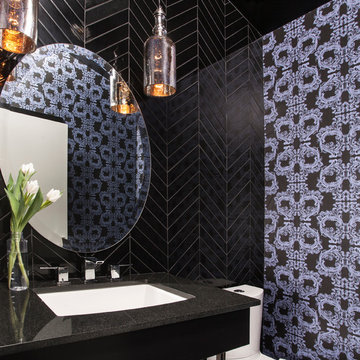
Idee per una stanza da bagno con doccia design di medie dimensioni con piastrelle nere, pareti multicolore, lavabo sottopiano, nessun'anta, WC monopezzo, piastrelle in gres porcellanato, top in laminato e top nero

They say the magic thing about home is that it feels good to leave and even better to come back and that is exactly what this family wanted to create when they purchased their Bondi home and prepared to renovate. Like Marilyn Monroe, this 1920’s Californian-style bungalow was born with the bone structure to be a great beauty. From the outset, it was important the design reflect their personal journey as individuals along with celebrating their journey as a family. Using a limited colour palette of white walls and black floors, a minimalist canvas was created to tell their story. Sentimental accents captured from holiday photographs, cherished books, artwork and various pieces collected over the years from their travels added the layers and dimension to the home. Architrave sides in the hallway and cutout reveals were painted in high-gloss black adding contrast and depth to the space. Bathroom renovations followed the black a white theme incorporating black marble with white vein accents and exotic greenery was used throughout the home – both inside and out, adding a lushness reminiscent of time spent in the tropics. Like this family, this home has grown with a 3rd stage now in production - watch this space for more...
Martine Payne & Deen Hameed
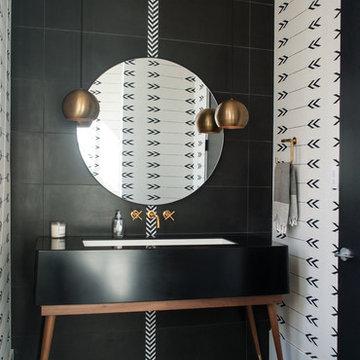
Esempio di un bagno di servizio minimal con consolle stile comò, piastrelle nere, pareti nere, pavimento nero, lavabo sottopiano e top nero
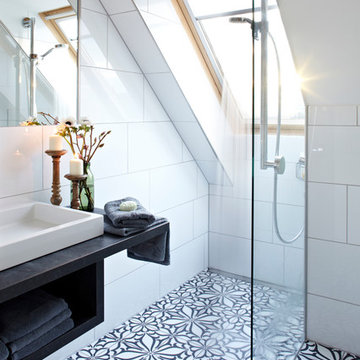
www.christianburmester.com
Immagine di una piccola stanza da bagno design con nessun'anta, piastrelle bianche, piastrelle in ceramica, pavimento con piastrelle in ceramica, lavabo a bacinella, pareti bianche, top in legno e top nero
Immagine di una piccola stanza da bagno design con nessun'anta, piastrelle bianche, piastrelle in ceramica, pavimento con piastrelle in ceramica, lavabo a bacinella, pareti bianche, top in legno e top nero

The goal of this project was to upgrade the builder grade finishes and create an ergonomic space that had a contemporary feel. This bathroom transformed from a standard, builder grade bathroom to a contemporary urban oasis. This was one of my favorite projects, I know I say that about most of my projects but this one really took an amazing transformation. By removing the walls surrounding the shower and relocating the toilet it visually opened up the space. Creating a deeper shower allowed for the tub to be incorporated into the wet area. Adding a LED panel in the back of the shower gave the illusion of a depth and created a unique storage ledge. A custom vanity keeps a clean front with different storage options and linear limestone draws the eye towards the stacked stone accent wall.
Houzz Write Up: https://www.houzz.com/magazine/inside-houzz-a-chopped-up-bathroom-goes-streamlined-and-swank-stsetivw-vs~27263720
The layout of this bathroom was opened up to get rid of the hallway effect, being only 7 foot wide, this bathroom needed all the width it could muster. Using light flooring in the form of natural lime stone 12x24 tiles with a linear pattern, it really draws the eye down the length of the room which is what we needed. Then, breaking up the space a little with the stone pebble flooring in the shower, this client enjoyed his time living in Japan and wanted to incorporate some of the elements that he appreciated while living there. The dark stacked stone feature wall behind the tub is the perfect backdrop for the LED panel, giving the illusion of a window and also creates a cool storage shelf for the tub. A narrow, but tasteful, oval freestanding tub fit effortlessly in the back of the shower. With a sloped floor, ensuring no standing water either in the shower floor or behind the tub, every thought went into engineering this Atlanta bathroom to last the test of time. With now adequate space in the shower, there was space for adjacent shower heads controlled by Kohler digital valves. A hand wand was added for use and convenience of cleaning as well. On the vanity are semi-vessel sinks which give the appearance of vessel sinks, but with the added benefit of a deeper, rounded basin to avoid splashing. Wall mounted faucets add sophistication as well as less cleaning maintenance over time. The custom vanity is streamlined with drawers, doors and a pull out for a can or hamper.
A wonderful project and equally wonderful client. I really enjoyed working with this client and the creative direction of this project.
Brushed nickel shower head with digital shower valve, freestanding bathtub, curbless shower with hidden shower drain, flat pebble shower floor, shelf over tub with LED lighting, gray vanity with drawer fronts, white square ceramic sinks, wall mount faucets and lighting under vanity. Hidden Drain shower system. Atlanta Bathroom.
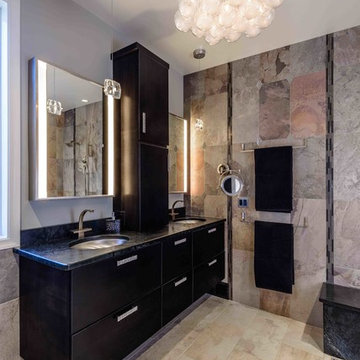
Esempio di una stanza da bagno padronale contemporanea di medie dimensioni con lavabo sottopiano, ante lisce, ante nere, doccia aperta, piastrelle beige e top nero
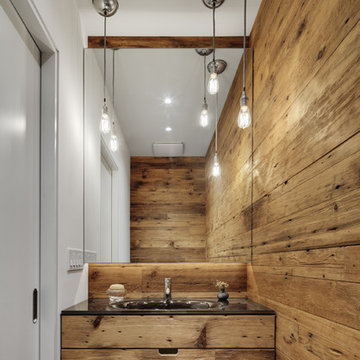
Darris Harris
Idee per un bagno di servizio design con lavabo integrato e top nero
Idee per un bagno di servizio design con lavabo integrato e top nero

Ispirazione per una stanza da bagno padronale minimal di medie dimensioni con ante lisce, ante nere, vasca freestanding, piastrelle grigie, top in cemento, top nero, due lavabi, mobile bagno freestanding, zona vasca/doccia separata, piastrelle in gres porcellanato, pavimento con piastrelle a mosaico, pavimento bianco e toilette

Complete redesign of bathroom, custom designed and built vanity. Wall mirror with integrated light. Wood look tile in shower.
Idee per una stanza da bagno con doccia contemporanea di medie dimensioni con ante nere, doccia alcova, lavabo sottopiano, top in superficie solida, porta doccia a battente, top nero, ante lisce, WC a due pezzi, piastrelle marroni, piastrelle effetto legno, pareti bianche, pavimento beige, un lavabo e mobile bagno sospeso
Idee per una stanza da bagno con doccia contemporanea di medie dimensioni con ante nere, doccia alcova, lavabo sottopiano, top in superficie solida, porta doccia a battente, top nero, ante lisce, WC a due pezzi, piastrelle marroni, piastrelle effetto legno, pareti bianche, pavimento beige, un lavabo e mobile bagno sospeso

Master Bath with Freestanding tub inside the shower.
Esempio di una grande stanza da bagno padronale contemporanea con ante lisce, ante in legno scuro, vasca freestanding, pareti bianche, pavimento con piastrelle in ceramica, zona vasca/doccia separata, lavabo sottopiano, porta doccia a battente, top in quarzo composito, pavimento grigio e top nero
Esempio di una grande stanza da bagno padronale contemporanea con ante lisce, ante in legno scuro, vasca freestanding, pareti bianche, pavimento con piastrelle in ceramica, zona vasca/doccia separata, lavabo sottopiano, porta doccia a battente, top in quarzo composito, pavimento grigio e top nero
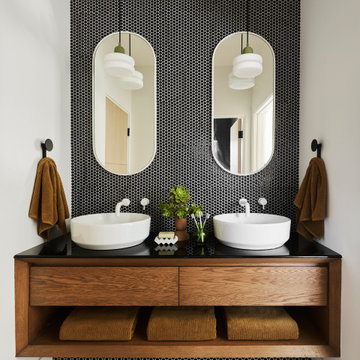
Foto di una stanza da bagno con doccia contemporanea con ante lisce, ante in legno scuro, pistrelle in bianco e nero, piastrelle a mosaico, lavabo a bacinella, top in quarzo composito, top nero, due lavabi e mobile bagno sospeso

Behind the rolling hills of Arthurs Seat sits “The Farm”, a coastal getaway and future permanent residence for our clients. The modest three bedroom brick home will be renovated and a substantial extension added. The footprint of the extension re-aligns to face the beautiful landscape of the western valley and dam. The new living and dining rooms open onto an entertaining terrace.
The distinct roof form of valleys and ridges relate in level to the existing roof for continuation of scale. The new roof cantilevers beyond the extension walls creating emphasis and direction towards the natural views.

Esempio di una stanza da bagno padronale minimal di medie dimensioni con nessun'anta, ante marroni, vasca freestanding, vasca/doccia, WC sospeso, piastrelle nere, piastrelle in gres porcellanato, pareti nere, pavimento in gres porcellanato, lavabo da incasso, top in quarzo composito, pavimento marrone, top nero, un lavabo, mobile bagno sospeso, soffitto in legno e pannellatura

Contemporary raked rooflines give drama and beautiful lines to both the exterior and interior of the home. The exterior finished in Caviar black gives a soft presence to the home while emphasizing the gorgeous natural landscaping, while the Corten roof naturally rusts and patinas. Corridors separate the different hubs of the home. The entry corridor finished on both ends with full height glass fulfills the clients vision of a home — celebration of outdoors, natural light, birds, deer, etc. that are frequently seen crossing through.
The large pool at the front of the home is a unique placement — perfectly functions for family gatherings. Panoramic windows at the kitchen 7' ideal workstation open up to the pool and patio (a great setting for Taco Tuesdays).
The mostly white "Gathering" room was designed for this family to host their 15+ count dinners with friends and family. Large panoramic doors open up to the back patio for free flowing indoor and outdoor dining. Poggenpohl cabinetry throughout the kitchen provides the modern luxury centerpiece to this home. Walnut elements emphasize the lines and add a warm space to gather around the island. Pearlescent plaster finishes the walls and hood of the kitchen with a soft simmer and texture.
Corridors were painted Caviar to provide a visual distinction of the spaces and to wrap the outdoors to the indoors.
In the master bathroom, soft grey plaster was selected as a backdrop to the vanity and master shower. Contrasted by a deep green hue for the walls and ceiling, a cozy spa retreat was created. A corner cutout on the shower enclosure brings additional light and architectural interest to the space.
In the powder bathroom, a large circular mirror mimics the black pedestal vessel sinks. Amber-colored cut crystal pendants are organically suspended. A patinated copper and walnut grid was hand-finished by the client.
And in the guest bathroom, white and walnut make for a classic combination in this luxury guest bath. Jedi wall sconces are a favorite of guests — we love how they provide soft lighting and a spotlight to the surface.
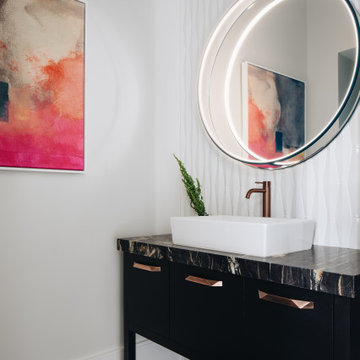
Immagine di un bagno di servizio contemporaneo di medie dimensioni con ante nere e top nero

Main Ensuite - double vanity with pill shaped mirrors all custom designed. Textured Dulux suede effect to lower dado with Dulux Grey Encounter to walls and ceiling. Skirting and architraves painted charcoal to highlight and frame.
Bagni contemporanei con top nero - Foto e idee per arredare
2

